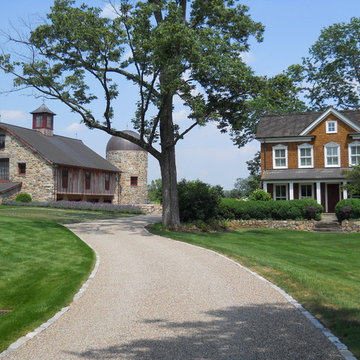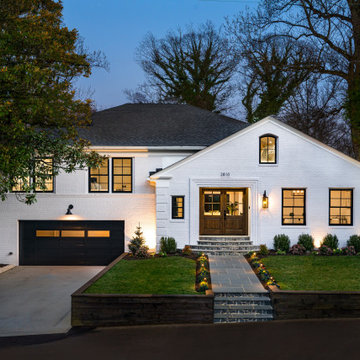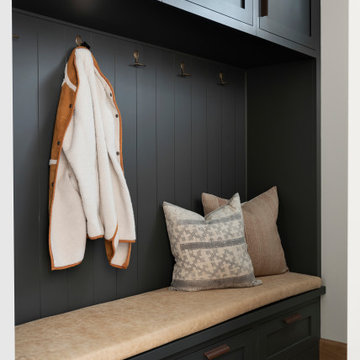Black House Exterior Ideas and Designs
Refine by:
Budget
Sort by:Popular Today
1 - 20 of 134,299 photos
Item 1 of 2

Completed renovation works
Contemporary house exterior in London.
Contemporary house exterior in London.

Photo of a white classic two floor detached house in Surrey with a pitched roof, a shingle roof and a red roof.
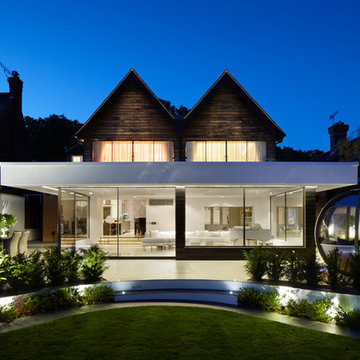
A very specific brief was given with the space to be a very contemporary entertainment area that both complemented the existing garden and house.
Photo of a medium sized contemporary house exterior in London.
Photo of a medium sized contemporary house exterior in London.
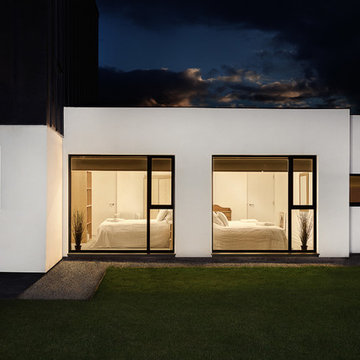
Photo: Martin Gardner- http://www.spacialimages.com
Architect: OB Architecture - http://obarchitecture.co.uk
Stylist: http://www.EmmaHooton.com
A contemporary, airy beautiful space set close to the sea in the New Forest

Nestled in the foothills of the Blue Ridge Mountains, this cottage blends old world authenticity with contemporary design elements.
This is an example of a large and multi-coloured rustic bungalow house exterior in Other with stone cladding and a pitched roof.
This is an example of a large and multi-coloured rustic bungalow house exterior in Other with stone cladding and a pitched roof.

This is an example of a white farmhouse two floor detached house in Chicago with wood cladding, a pitched roof, a mixed material roof and a black roof.

Inspiration for a large and black midcentury bungalow detached house in Portland with wood cladding, a lean-to roof, a shingle roof and a black roof.

Photo by Ethington
Medium sized and white country two floor detached house in Other with wood cladding and a mixed material roof.
Medium sized and white country two floor detached house in Other with wood cladding and a mixed material roof.

Willet Photography
This is an example of a white and medium sized traditional brick detached house in Atlanta with three floors, a pitched roof, a mixed material roof and a black roof.
This is an example of a white and medium sized traditional brick detached house in Atlanta with three floors, a pitched roof, a mixed material roof and a black roof.
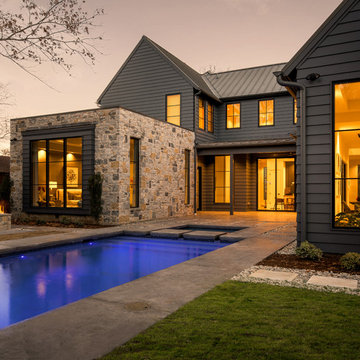
Builder: Hayes Signature Homes
Photography: Costa Christ Media
Photo of a farmhouse house exterior in Dallas.
Photo of a farmhouse house exterior in Dallas.

Gut renovation of 1880's townhouse. New vertical circulation and dramatic rooftop skylight bring light deep in to the middle of the house. A new stair to roof and roof deck complete the light-filled vertical volume. Programmatically, the house was flipped: private spaces and bedrooms are on lower floors, and the open plan Living Room, Dining Room, and Kitchen is located on the 3rd floor to take advantage of the high ceiling and beautiful views. A new oversized front window on 3rd floor provides stunning views across New York Harbor to Lower Manhattan.
The renovation also included many sustainable and resilient features, such as the mechanical systems were moved to the roof, radiant floor heating, triple glazed windows, reclaimed timber framing, and lots of daylighting.
All photos: Lesley Unruh http://www.unruhphoto.com/

Casey Woods
Photo of a medium sized and gey rural bungalow house exterior in Austin with vinyl cladding and a pitched roof.
Photo of a medium sized and gey rural bungalow house exterior in Austin with vinyl cladding and a pitched roof.

This house is discreetly tucked into its wooded site in the Mad River Valley near the Sugarbush Resort in Vermont. The soaring roof lines complement the slope of the land and open up views though large windows to a meadow planted with native wildflowers. The house was built with natural materials of cedar shingles, fir beams and native stone walls. These materials are complemented with innovative touches including concrete floors, composite exterior wall panels and exposed steel beams. The home is passively heated by the sun, aided by triple pane windows and super-insulated walls.
Photo by: Nat Rea Photography

Design ideas for a large and brown rustic two floor house exterior in Other with mixed cladding and a pitched roof.
Black House Exterior Ideas and Designs
1


