Cloakroom with Glass-front Cabinets Ideas and Designs
Refine by:
Budget
Sort by:Popular Today
141 - 160 of 291 photos
Item 1 of 2
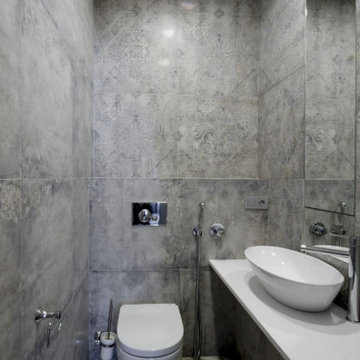
Photo of a small classic cloakroom in Other with glass-front cabinets, white cabinets, a wall mounted toilet, grey tiles, porcelain flooring, a vessel sink and white worktops.
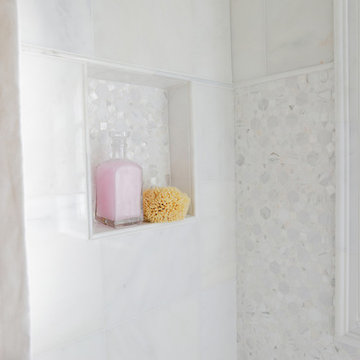
Due to a flood, this 1st floor Powder Room underwent a total transformation. The biggest change was enlarging the tub area by removing a decorative wall arch and removing the existing tile to reveal an outside window. The new window created a more bright and buoyant space. To play on this light, we kept everything light, bright and white! The creamy pink Asian wallpaper added visual interest to the space and brought in some color. The new mirrored vanity brought in some much needed storage, but with a touch of sophistication.
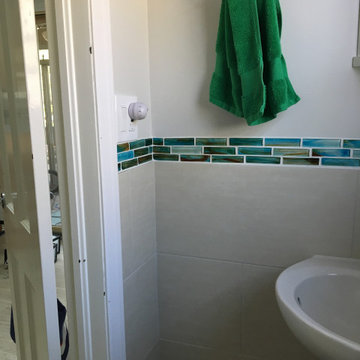
Powder room with corner sink, tile wainscot, and full height mosaic tile accent wall
Photo of a small nautical cloakroom in Orlando with glass-front cabinets, white cabinets, a two-piece toilet, blue tiles, glass tiles, black walls, porcelain flooring, a pedestal sink, soapstone worktops, beige floors and black worktops.
Photo of a small nautical cloakroom in Orlando with glass-front cabinets, white cabinets, a two-piece toilet, blue tiles, glass tiles, black walls, porcelain flooring, a pedestal sink, soapstone worktops, beige floors and black worktops.
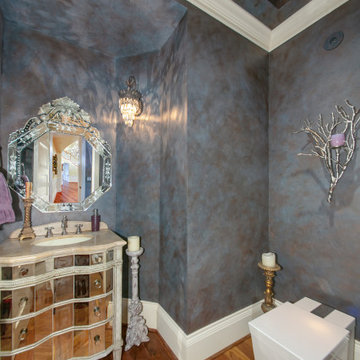
Photo of a medium sized victorian cloakroom in Seattle with glass-front cabinets, white cabinets, a one-piece toilet, grey walls, a submerged sink, marble worktops, beige worktops, a built in vanity unit, a drop ceiling and wallpapered walls.
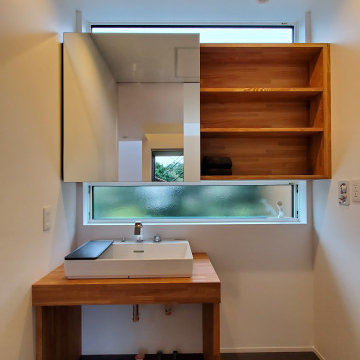
洗面化粧台は手造り品。やっぱり手作りは味があります。
Inspiration for a small scandinavian cloakroom in Other with glass-front cabinets, medium wood cabinets, white walls, vinyl flooring, a vessel sink, wooden worktops, blue floors, white worktops, a built in vanity unit, a wallpapered ceiling and wallpapered walls.
Inspiration for a small scandinavian cloakroom in Other with glass-front cabinets, medium wood cabinets, white walls, vinyl flooring, a vessel sink, wooden worktops, blue floors, white worktops, a built in vanity unit, a wallpapered ceiling and wallpapered walls.
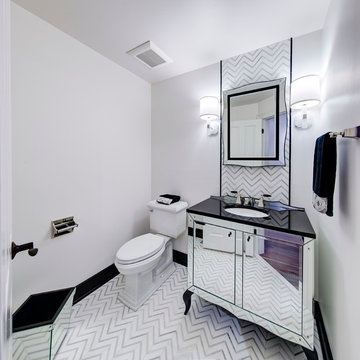
This powder room transformation was inspired by Barbara Barry's classic approach to Glamour. Her mirrored vanity, waste basket, widespread faucet, mirror and sconces set the tone for this chic spin on a classic powder room. A modern twist from New Ravenna's Raj mosaic, paired with chunky, black, satin base molding finishes the room with just the right amount of juxtaposition.
Designed by: Sarah Goesling
Photo by: Bruce Starrenburg
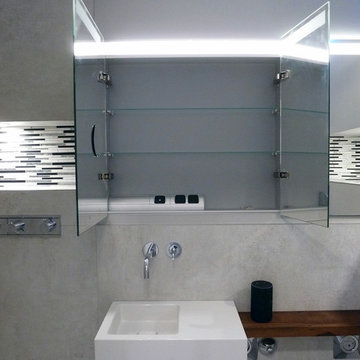
Maximaler Stauraum bietet der Einbauspiegelschrank.
Photo of a small contemporary cloakroom in Frankfurt with glass-front cabinets, a wall mounted toilet, grey tiles, ceramic tiles, porcelain flooring, a wall-mounted sink and grey floors.
Photo of a small contemporary cloakroom in Frankfurt with glass-front cabinets, a wall mounted toilet, grey tiles, ceramic tiles, porcelain flooring, a wall-mounted sink and grey floors.
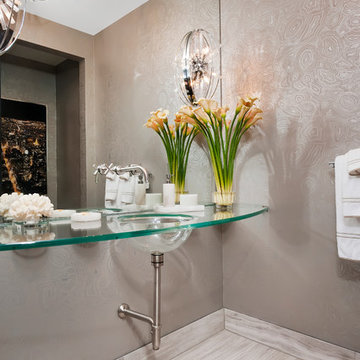
Zachary Cornwell Photography
Inspiration for a medium sized classic cloakroom in Denver with glass-front cabinets, a two-piece toilet, grey tiles, stone tiles, grey walls, limestone flooring, an integrated sink and glass worktops.
Inspiration for a medium sized classic cloakroom in Denver with glass-front cabinets, a two-piece toilet, grey tiles, stone tiles, grey walls, limestone flooring, an integrated sink and glass worktops.
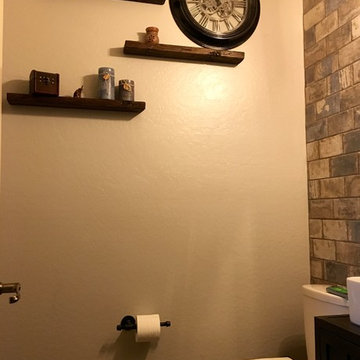
Classy steampunk and slightly industrial design. Use of wood, metals and brick to bring together a fun and clean look.
Inspiration for a small industrial cloakroom in Phoenix with glass-front cabinets, black cabinets, a one-piece toilet, multi-coloured tiles, ceramic tiles, ceramic flooring, a vessel sink and brown floors.
Inspiration for a small industrial cloakroom in Phoenix with glass-front cabinets, black cabinets, a one-piece toilet, multi-coloured tiles, ceramic tiles, ceramic flooring, a vessel sink and brown floors.
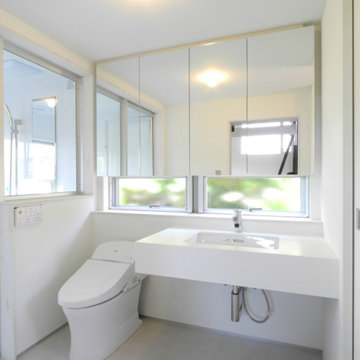
横長窓のある2階浴室前の洗面台。トイレと一体としてホテルのような洗面台に。洗濯機は右手の引き戸の後ろに収めて生活感を出さないように。左手浴室との間もガラス窓を設けて開放感を強調。
Design ideas for a cloakroom in Other with glass-front cabinets, white cabinets, a one-piece toilet, white walls, lino flooring, a submerged sink, solid surface worktops, grey floors, white worktops, a floating vanity unit, a timber clad ceiling and tongue and groove walls.
Design ideas for a cloakroom in Other with glass-front cabinets, white cabinets, a one-piece toilet, white walls, lino flooring, a submerged sink, solid surface worktops, grey floors, white worktops, a floating vanity unit, a timber clad ceiling and tongue and groove walls.
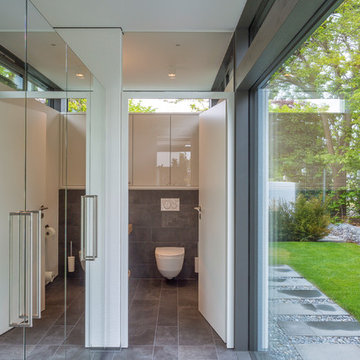
HUF HAUS GmbH u. Co.KG
Photo of a large contemporary cloakroom in Other with glass-front cabinets, white cabinets, a wall mounted toilet, grey tiles, ceramic tiles, white walls, ceramic flooring, wooden worktops, grey floors, beige worktops and a vessel sink.
Photo of a large contemporary cloakroom in Other with glass-front cabinets, white cabinets, a wall mounted toilet, grey tiles, ceramic tiles, white walls, ceramic flooring, wooden worktops, grey floors, beige worktops and a vessel sink.
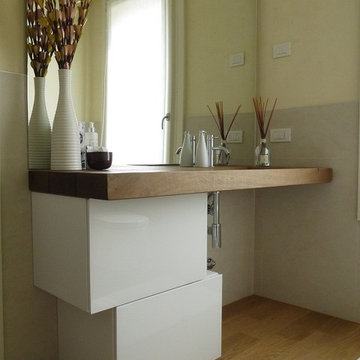
Lavabo Depth con piano in legno di rovere naturale Wildwood e fondo in vetro trasparente.. Moduli contenitori 36e8 bianchi con frontale in vetro lucido.
http://vicenza.lago.it/design/lavabo-depth
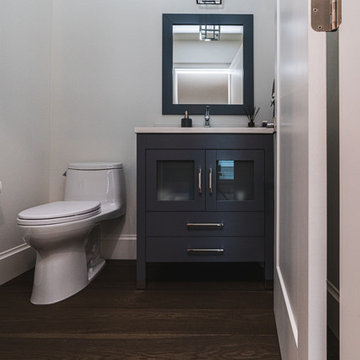
Large classic cloakroom in Vancouver with glass-front cabinets, grey cabinets, a one-piece toilet, grey tiles, grey walls, medium hardwood flooring, a submerged sink, engineered stone worktops, brown floors and white worktops.
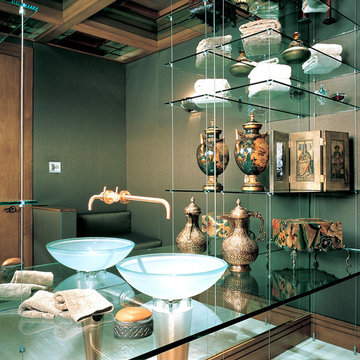
Photo of a medium sized contemporary cloakroom in Miami with a pedestal sink, glass-front cabinets, glass worktops, a one-piece toilet, beige tiles, stone tiles, green walls and travertine flooring.
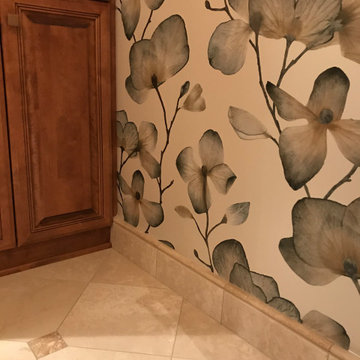
This is an example of a traditional cloakroom in Milwaukee with glass-front cabinets, black cabinets, a two-piece toilet, multi-coloured walls, marble flooring, a submerged sink, engineered stone worktops, beige floors and white worktops.
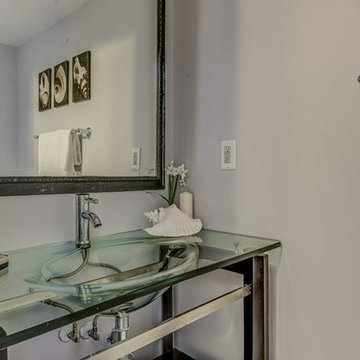
Powder room
Photo of a small contemporary cloakroom in Toronto with glass-front cabinets, a one-piece toilet, grey walls, dark hardwood flooring, an integrated sink and glass worktops.
Photo of a small contemporary cloakroom in Toronto with glass-front cabinets, a one-piece toilet, grey walls, dark hardwood flooring, an integrated sink and glass worktops.
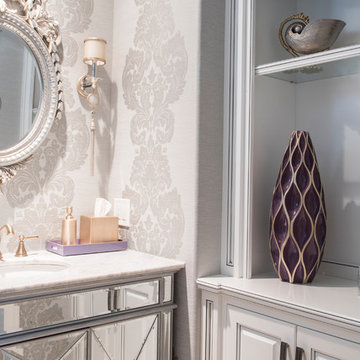
Design by 27 Diamonds Interior Design
www.27diamonds.com
Medium sized contemporary cloakroom in Orange County with glass-front cabinets.
Medium sized contemporary cloakroom in Orange County with glass-front cabinets.
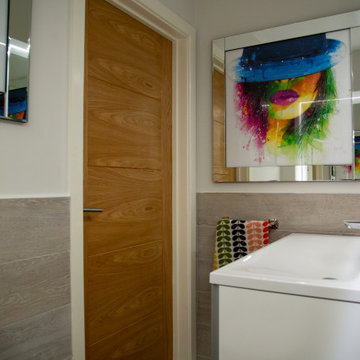
Inspiration for a small contemporary cloakroom in Other with glass-front cabinets, white cabinets, a wall mounted toilet, grey tiles, porcelain tiles, grey walls, porcelain flooring, a wall-mounted sink and grey floors.
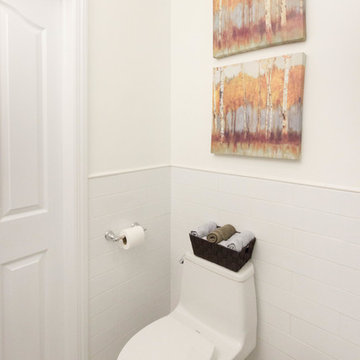
Decorated and Photographed by Tailored Interior Space Planning & Decorating, LLC.
Photo of a medium sized traditional cloakroom in New York with an integrated sink, glass-front cabinets, a one-piece toilet, white tiles, white walls, porcelain flooring, dark wood cabinets, porcelain tiles and engineered stone worktops.
Photo of a medium sized traditional cloakroom in New York with an integrated sink, glass-front cabinets, a one-piece toilet, white tiles, white walls, porcelain flooring, dark wood cabinets, porcelain tiles and engineered stone worktops.
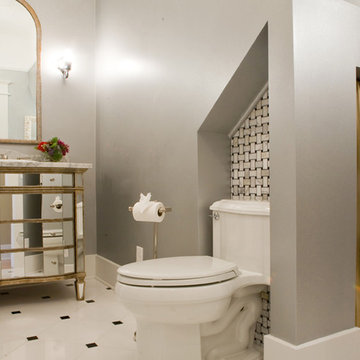
Small traditional cloakroom in Seattle with a submerged sink, marble worktops, a one-piece toilet, white tiles, glass-front cabinets, stone tiles, grey walls and marble flooring.
Cloakroom with Glass-front Cabinets Ideas and Designs
8