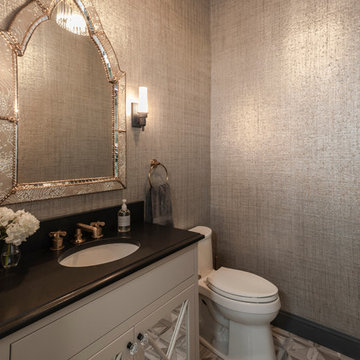Cloakroom with Glass-front Cabinets Ideas and Designs
Refine by:
Budget
Sort by:Popular Today
101 - 120 of 291 photos
Item 1 of 2
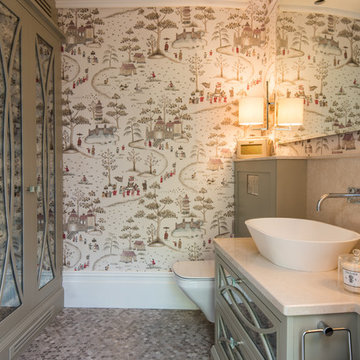
Cloakroom / WC
Design ideas for a large classic cloakroom in Surrey with glass-front cabinets, grey cabinets, a wall mounted toilet, beige tiles, marble tiles, multi-coloured walls, mosaic tile flooring, a vessel sink, marble worktops, grey floors and beige worktops.
Design ideas for a large classic cloakroom in Surrey with glass-front cabinets, grey cabinets, a wall mounted toilet, beige tiles, marble tiles, multi-coloured walls, mosaic tile flooring, a vessel sink, marble worktops, grey floors and beige worktops.
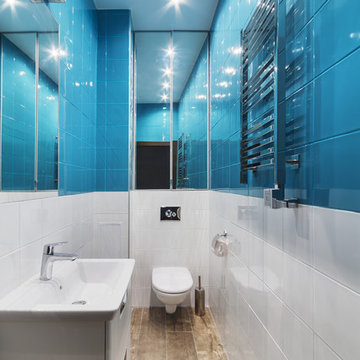
Photo of a medium sized contemporary cloakroom in Yekaterinburg with a wall mounted toilet, blue tiles, white tiles, glass-front cabinets, white cabinets, stone tiles, white walls, porcelain flooring, a wall-mounted sink and brown floors.
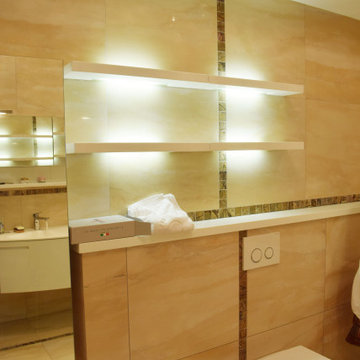
Квартира 120 м2 для творческой многодетной семьи. Дом современной постройки расположен в исторической части Москвы – на Патриарших прудах. В интерьере удалось соединить классические и современные элементы. Гостиная , спальня родителей и младшей дочери выполнены с применением элементов классики, а общие пространства, комнаты детей – подростков , в современном , скандинавском стиле. В столовой хорошо вписался в интерьер антикварный буфет, который совсем не спорит с окружающей современной мебелью. Мебель во всех комнатах выполнена по индивидуальному проекту, что позволило максимально эффективно использовать пространство. При оформлении квартиры использованы в основном экологически чистые материалы - дерево, натуральный камень, льняные и хлопковые ткани.
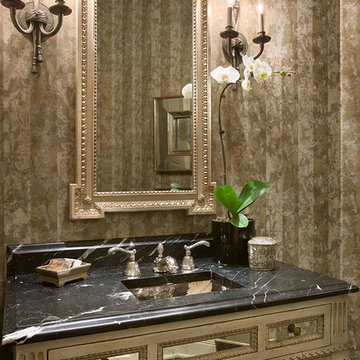
Design ideas for a medium sized classic cloakroom in Chicago with glass-front cabinets, distressed cabinets, beige walls, marble flooring, a submerged sink, marble worktops and black floors.
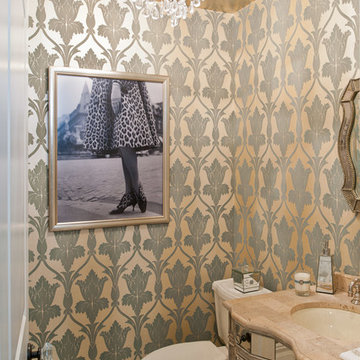
Inspiration for a small bohemian cloakroom in New York with glass-front cabinets and a submerged sink.
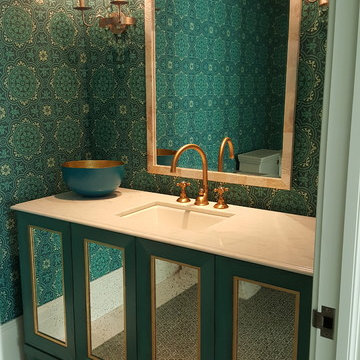
Furniture style vanity - mitered doors with gold leaf trim and antique mirror
This is an example of a coastal cloakroom in Miami with glass-front cabinets.
This is an example of a coastal cloakroom in Miami with glass-front cabinets.
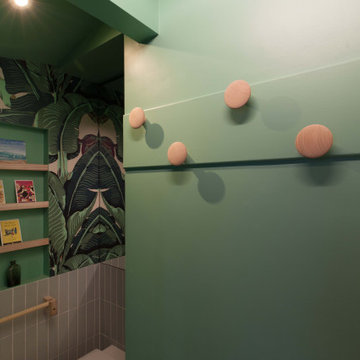
Photo of a small modern cloakroom in London with glass-front cabinets, purple cabinets, a wall mounted toilet, ceramic tiles, green walls, light hardwood flooring, a pedestal sink and white floors.
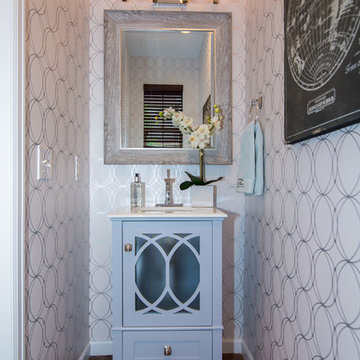
Photo of a small farmhouse cloakroom in Denver with glass-front cabinets, blue cabinets, white walls, medium hardwood flooring, a submerged sink, solid surface worktops and brown floors.
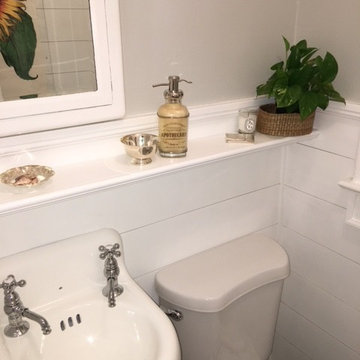
Vintage 1930's colonial gets a new shiplap powder room. After being completely gutted, a new Hampton Carrara tile floor was installed in a 2" hex pattern. Shiplap walls, new chair rail moulding, baseboard mouldings and a special little storage shelf were then installed. Original details were also preserved such as the beveled glass medicine cabinet and the tiny old sink was reglazed and reinstalled with new chrome spigot faucets and drainpipes. Walls are Gray Owl by Benjamin Moore.
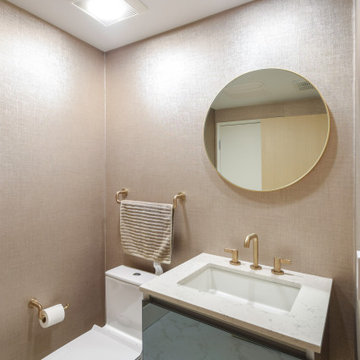
Small contemporary cloakroom in Los Angeles with glass-front cabinets, black cabinets, a one-piece toilet, porcelain flooring, a submerged sink, engineered stone worktops, white floors, white worktops, a floating vanity unit and wallpapered walls.
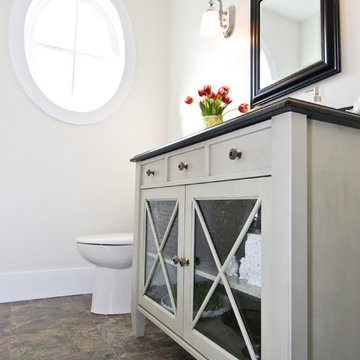
Elegant, inviting power room to impress the guests.
Photographer: Kelly Corbett Design
Custom Cabinetry: Starline Cabinets
Medium sized traditional cloakroom in Vancouver with glass-front cabinets, grey cabinets, white walls, brown floors and black worktops.
Medium sized traditional cloakroom in Vancouver with glass-front cabinets, grey cabinets, white walls, brown floors and black worktops.
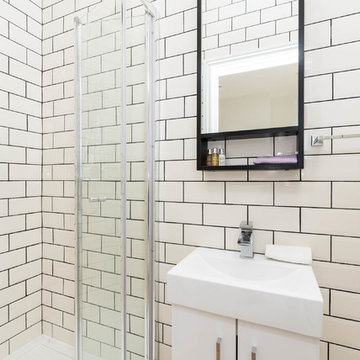
AA Drafting Solutions - Close up of Bedroom Ensuite
Inspiration for a large modern cloakroom in Other with glass-front cabinets, black cabinets, a one-piece toilet, black and white tiles, ceramic tiles, white walls, marble flooring, a console sink and grey floors.
Inspiration for a large modern cloakroom in Other with glass-front cabinets, black cabinets, a one-piece toilet, black and white tiles, ceramic tiles, white walls, marble flooring, a console sink and grey floors.
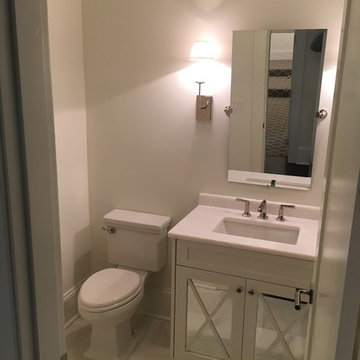
Photo of a small classic cloakroom in Atlanta with glass-front cabinets, white cabinets, a two-piece toilet, white walls, a submerged sink and marble worktops.
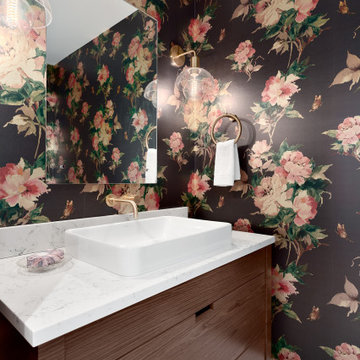
Character Power Room
This is an example of a small traditional cloakroom in Vancouver with glass-front cabinets, multi-coloured tiles, ceramic flooring, a vessel sink, engineered stone worktops, grey floors, multi-coloured worktops and a built in vanity unit.
This is an example of a small traditional cloakroom in Vancouver with glass-front cabinets, multi-coloured tiles, ceramic flooring, a vessel sink, engineered stone worktops, grey floors, multi-coloured worktops and a built in vanity unit.
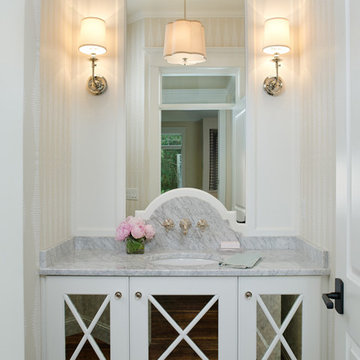
Interior Designer | Bria Hammel Interiors
Architect & Builder | Divine Custom Homes
Photographer | Gridley + Graves
Photo of a medium sized classic cloakroom in Minneapolis with a submerged sink, white cabinets, marble worktops, a two-piece toilet, dark hardwood flooring and glass-front cabinets.
Photo of a medium sized classic cloakroom in Minneapolis with a submerged sink, white cabinets, marble worktops, a two-piece toilet, dark hardwood flooring and glass-front cabinets.
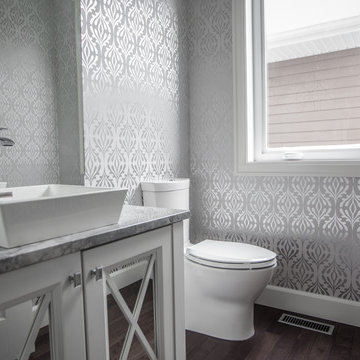
Design ideas for a small traditional cloakroom in Other with a vessel sink, glass-front cabinets, white cabinets, granite worktops, a one-piece toilet, grey walls and dark hardwood flooring.
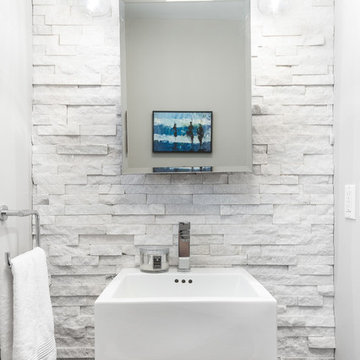
Anne Ruthmann Photography
This is an example of a small traditional cloakroom in New York with glass-front cabinets, medium wood cabinets, white tiles, stone tiles, white walls and a vessel sink.
This is an example of a small traditional cloakroom in New York with glass-front cabinets, medium wood cabinets, white tiles, stone tiles, white walls and a vessel sink.
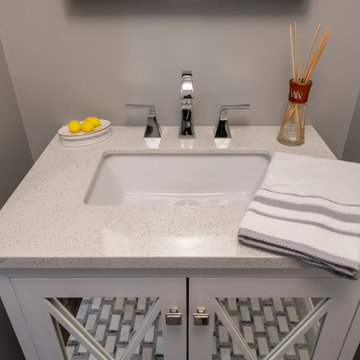
Inspiration for a small traditional cloakroom in New York with glass-front cabinets, white cabinets, grey walls, marble flooring, a submerged sink, quartz worktops, white floors and white worktops.
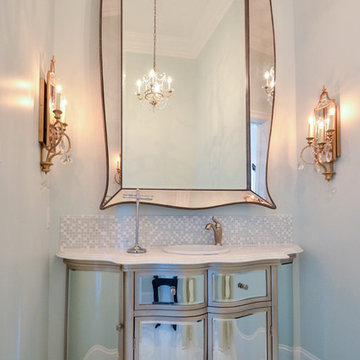
House was built by Clayton Homes.
Jefferson Door supplied the interior and exterior doors, windows, shutters, moulding, columns, stair parts and hardware for this home. nelsonclaytonhomes.com
Cloakroom with Glass-front Cabinets Ideas and Designs
6
