Cloakroom with Glass-front Cabinets Ideas and Designs
Refine by:
Budget
Sort by:Popular Today
41 - 60 of 291 photos
Item 1 of 2
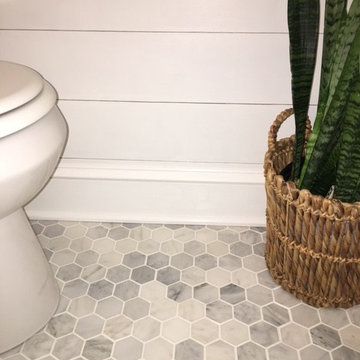
Vintage 1930's colonial gets a new shiplap powder room. After being completely gutted, a new Hampton Carrara tile floor was installed in a 2" hex pattern. Shiplap walls, new chair rail moulding, baseboard mouldings and a special little storage shelf were then installed. Original details were also preserved such as the beveled glass medicine cabinet and the tiny old sink was reglazed and reinstalled with new chrome spigot faucets and drainpipes. Walls are Gray Owl by Benjamin Moore.
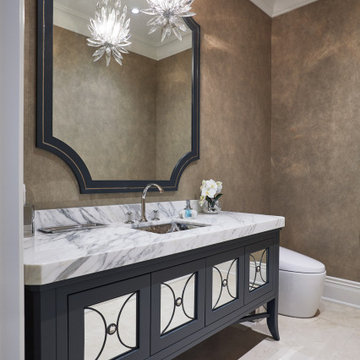
Roomy powder room.
Medium sized traditional cloakroom in Toronto with glass-front cabinets, grey cabinets, a one-piece toilet, porcelain flooring, a submerged sink, beige floors, multi-coloured worktops, a built in vanity unit and wallpapered walls.
Medium sized traditional cloakroom in Toronto with glass-front cabinets, grey cabinets, a one-piece toilet, porcelain flooring, a submerged sink, beige floors, multi-coloured worktops, a built in vanity unit and wallpapered walls.
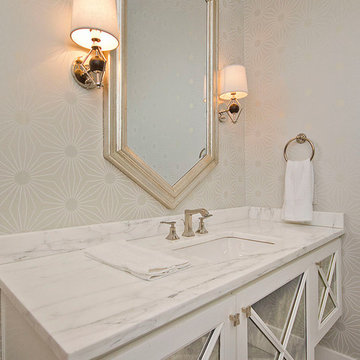
Inspiration for a medium sized contemporary cloakroom in Austin with a submerged sink, glass-front cabinets, white cabinets, marble worktops, grey walls and marble flooring.
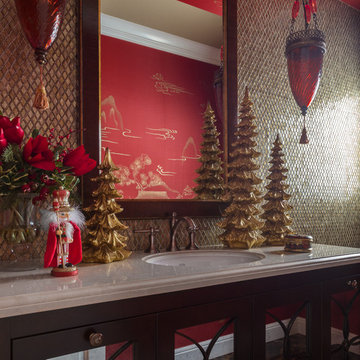
Inspiration for a medium sized mediterranean cloakroom in San Francisco with glass-front cabinets, dark wood cabinets, beige tiles, metal tiles, red walls, an integrated sink, solid surface worktops and white worktops.
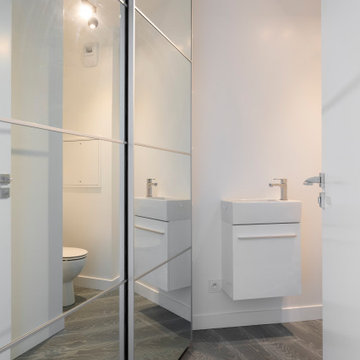
Inspiration for a medium sized contemporary cloakroom in Other with glass-front cabinets, white cabinets, a one-piece toilet, white walls and a wall-mounted sink.
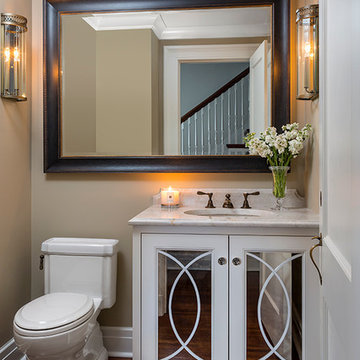
Designed by Rosemary Merrill & Jen Seeger
Custom cabinetry with arched mullions and mirror inset, painted in Benjamin Moore - Simply White, custom mirror from Nash Framing, Urban Electric Co wall sconces, Toto Toilet, Waterworks faucet, Quartzite countertops, walls painted in Farrow & Ball, Stoney Ground
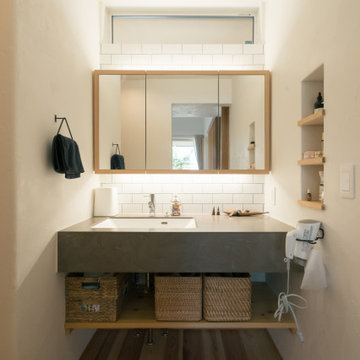
ドライヤーホルダーのあるオシャレな洗面
Inspiration for a modern cloakroom in Other with glass-front cabinets, grey cabinets, white walls, medium hardwood flooring and a built in vanity unit.
Inspiration for a modern cloakroom in Other with glass-front cabinets, grey cabinets, white walls, medium hardwood flooring and a built in vanity unit.
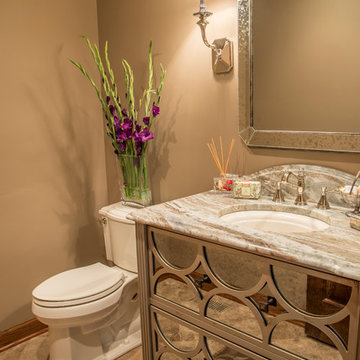
Small classic cloakroom in Chicago with glass-front cabinets, a two-piece toilet, beige tiles, porcelain tiles, beige walls, porcelain flooring, a submerged sink, quartz worktops and beige cabinets.
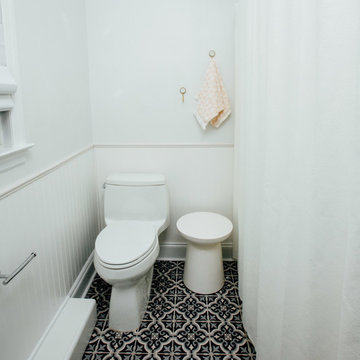
Design ideas for a small contemporary cloakroom in New York with glass-front cabinets, white cabinets, a one-piece toilet, white tiles, ceramic tiles, white walls, mosaic tile flooring, a built-in sink, quartz worktops and blue floors.

Built in 1925, this 15-story neo-Renaissance cooperative building is located on Fifth Avenue at East 93rd Street in Carnegie Hill. The corner penthouse unit has terraces on four sides, with views directly over Central Park and the city skyline beyond.
The project involved a gut renovation inside and out, down to the building structure, to transform the existing one bedroom/two bathroom layout into a two bedroom/three bathroom configuration which was facilitated by relocating the kitchen into the center of the apartment.
The new floor plan employs layers to organize space from living and lounge areas on the West side, through cooking and dining space in the heart of the layout, to sleeping quarters on the East side. A glazed entry foyer and steel clad “pod”, act as a threshold between the first two layers.
All exterior glazing, windows and doors were replaced with modern units to maximize light and thermal performance. This included erecting three new glass conservatories to create additional conditioned interior space for the Living Room, Dining Room and Master Bedroom respectively.
Materials for the living areas include bronzed steel, dark walnut cabinetry and travertine marble contrasted with whitewashed Oak floor boards, honed concrete tile, white painted walls and floating ceilings. The kitchen and bathrooms are formed from white satin lacquer cabinetry, marble, back-painted glass and Venetian plaster. Exterior terraces are unified with the conservatories by large format concrete paving and a continuous steel handrail at the parapet wall.
Photography by www.petermurdockphoto.com
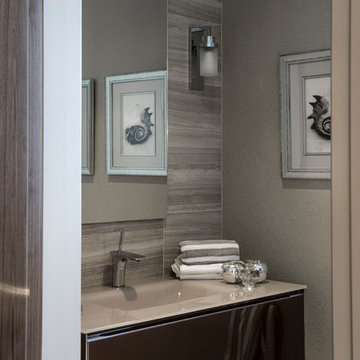
Elegant cloak room with natural stone tiles, mirror cabinet and glass basin unit.
Design ideas for a medium sized contemporary cloakroom in London with glass-front cabinets, brown cabinets, glass worktops, grey tiles, grey walls, stone tiles and an integrated sink.
Design ideas for a medium sized contemporary cloakroom in London with glass-front cabinets, brown cabinets, glass worktops, grey tiles, grey walls, stone tiles and an integrated sink.
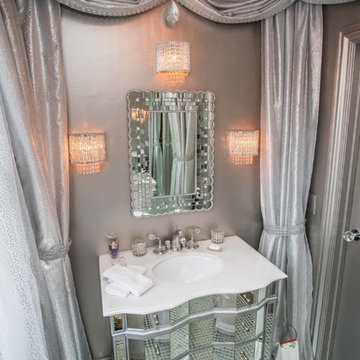
Drew Altizer Photography
Design ideas for a medium sized traditional cloakroom in San Francisco with glass-front cabinets, a two-piece toilet, multi-coloured tiles, mirror tiles, multi-coloured walls, mosaic tile flooring, a submerged sink, solid surface worktops and multi-coloured floors.
Design ideas for a medium sized traditional cloakroom in San Francisco with glass-front cabinets, a two-piece toilet, multi-coloured tiles, mirror tiles, multi-coloured walls, mosaic tile flooring, a submerged sink, solid surface worktops and multi-coloured floors.
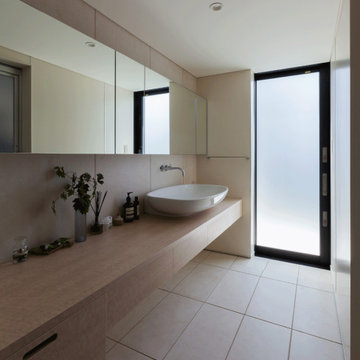
ゆったりした洗面脱衣室。
Design ideas for a medium sized scandinavian cloakroom in Other with glass-front cabinets, light wood cabinets, beige tiles, porcelain tiles, beige walls, porcelain flooring, a vessel sink, laminate worktops, beige floors and white worktops.
Design ideas for a medium sized scandinavian cloakroom in Other with glass-front cabinets, light wood cabinets, beige tiles, porcelain tiles, beige walls, porcelain flooring, a vessel sink, laminate worktops, beige floors and white worktops.
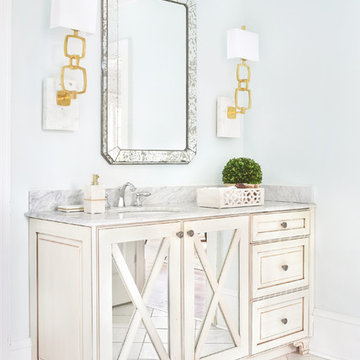
A refreshing bathroom interior we designed. Boasting a clean and tranquil color of blue, beige, and gold, we added in some exciting accents through the lighting and vanity detail, which now exhibit a lustrous and glamorous flair.
Home located in Dunwoody, Atlanta. Designed by interior design firm, VRA Interiors, who serve the entire Atlanta metropolitan area including Buckhead, Sandy Springs, Cobb County, and North Fulton County.
For more about VRA Interior Design, click here: https://www.vrainteriors.com/
To learn more about this project, click here: https://www.vrainteriors.com/portfolio/peachtree-dunwoody-master-suite/
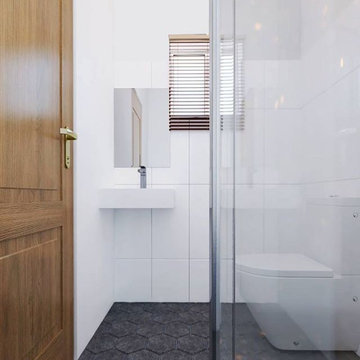
Small contemporary cloakroom in Other with glass-front cabinets, a one-piece toilet, white tiles, marble tiles, white walls, marble flooring, a built-in sink, glass worktops, black floors and white worktops.
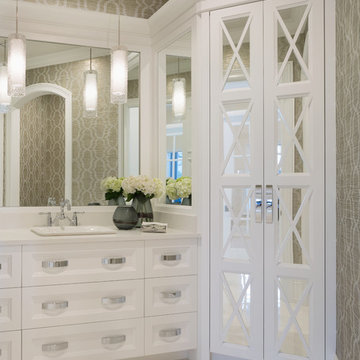
Design by Mylene Robert & Sherri DuPont
Photography by Lori Hamilton
This is an example of a medium sized mediterranean cloakroom in Miami with glass-front cabinets, white cabinets, multi-coloured walls, a built-in sink, quartz worktops, white floors, white worktops and ceramic flooring.
This is an example of a medium sized mediterranean cloakroom in Miami with glass-front cabinets, white cabinets, multi-coloured walls, a built-in sink, quartz worktops, white floors, white worktops and ceramic flooring.
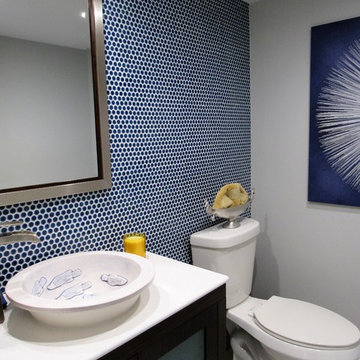
This is an example of a small classic cloakroom in Miami with glass-front cabinets, dark wood cabinets, a two-piece toilet, blue tiles, mosaic tiles, blue walls, travertine flooring, a vessel sink, solid surface worktops and beige floors.
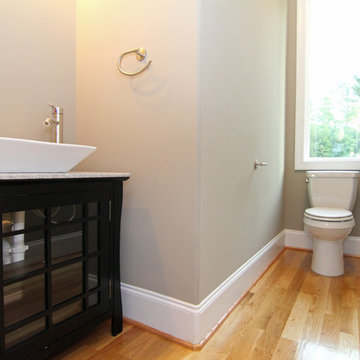
A white vessel sink with modern faucet sits atop a glass-front cabinet. This bathroom design makes the most out of the square footage, leaving more space for the most-used room.
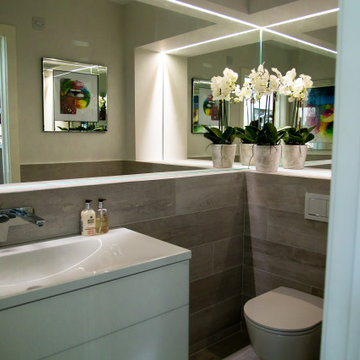
Design ideas for a small contemporary cloakroom in Other with glass-front cabinets, white cabinets, a wall mounted toilet, grey tiles, porcelain tiles, grey walls, porcelain flooring, a wall-mounted sink and grey floors.
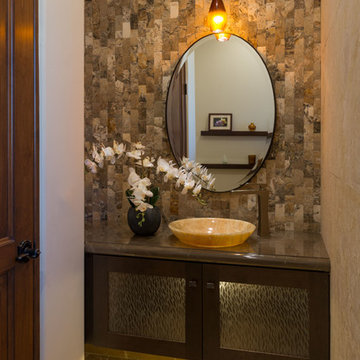
This is an example of a small mediterranean cloakroom in San Diego with glass-front cabinets, dark wood cabinets, beige tiles, stone tiles, multi-coloured walls, limestone flooring, a vessel sink, marble worktops and beige floors.
Cloakroom with Glass-front Cabinets Ideas and Designs
3