Cloakroom with Plywood Flooring Ideas and Designs
Refine by:
Budget
Sort by:Popular Today
141 - 160 of 277 photos
Item 1 of 2
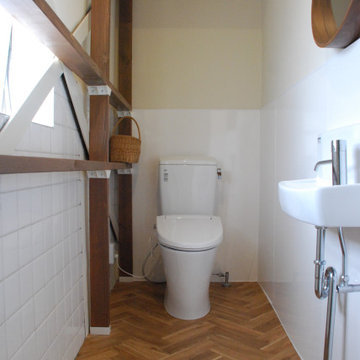
以前は和式だったトイレ。
随分と様変わりしました。
こちらのトイレは多数の方が使う場所なので、掃除がしやすいよう、壁面はタイルになっています。
Design ideas for a scandi cloakroom in Osaka with white cabinets, a one-piece toilet, white tiles, white walls, plywood flooring, brown floors and a freestanding vanity unit.
Design ideas for a scandi cloakroom in Osaka with white cabinets, a one-piece toilet, white tiles, white walls, plywood flooring, brown floors and a freestanding vanity unit.
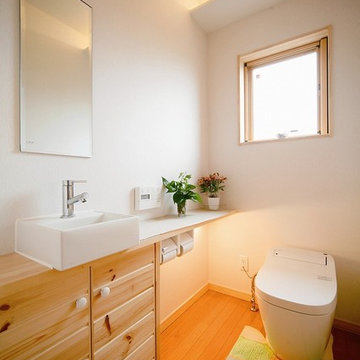
Design ideas for a world-inspired cloakroom in Other with freestanding cabinets, white cabinets, a one-piece toilet, white walls, plywood flooring and brown floors.
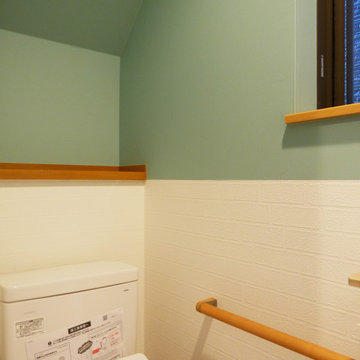
1階のトイレです。
洗面室で用いたクロスと同じものを使用し、統一感がありつつ一味違ったおしゃれなトイレになりました。
Photo of a small contemporary cloakroom in Other with a two-piece toilet, green walls, plywood flooring, brown floors, a wallpapered ceiling and wallpapered walls.
Photo of a small contemporary cloakroom in Other with a two-piece toilet, green walls, plywood flooring, brown floors, a wallpapered ceiling and wallpapered walls.
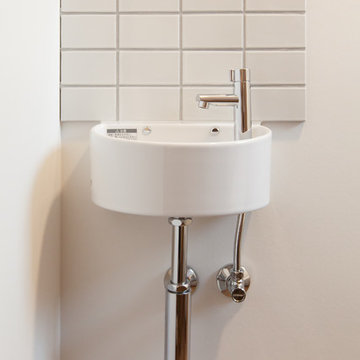
Design ideas for a small world-inspired cloakroom in Other with glass-front cabinets, white cabinets, ceramic tiles, white walls, plywood flooring, brown floors and white worktops.
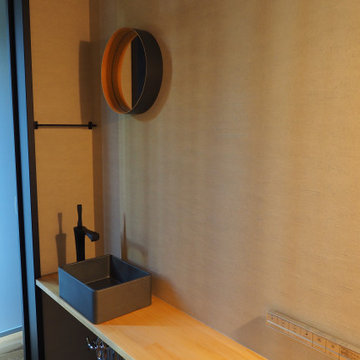
洗面スペース
造作で三面鏡の間にタイルを採用
ナチュラルで素敵な空間となりました
This is an example of a cloakroom in Other with grey walls, plywood flooring, grey floors and wallpapered walls.
This is an example of a cloakroom in Other with grey walls, plywood flooring, grey floors and wallpapered walls.
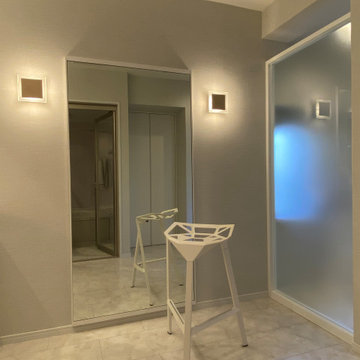
Photo of a cloakroom in Tokyo Suburbs with white cabinets, grey walls, plywood flooring, a submerged sink, solid surface worktops, white floors, white worktops, a built in vanity unit, a wallpapered ceiling and wallpapered walls.
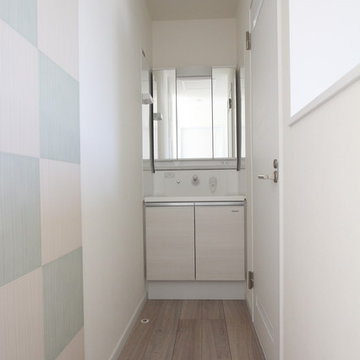
年頃のお嬢さんには嬉しい2台めの洗面台ですネ。
Design ideas for a modern cloakroom in Other with white walls, plywood flooring, an integrated sink, solid surface worktops and beige floors.
Design ideas for a modern cloakroom in Other with white walls, plywood flooring, an integrated sink, solid surface worktops and beige floors.
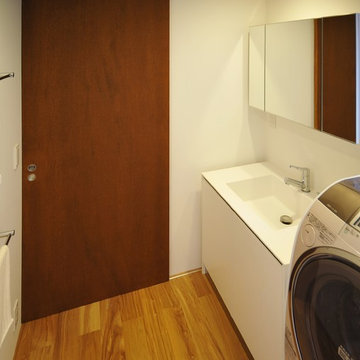
This is an example of a small contemporary cloakroom in Tokyo with flat-panel cabinets, white cabinets, slate tiles, white walls, plywood flooring, an integrated sink, solid surface worktops, brown floors and white worktops.
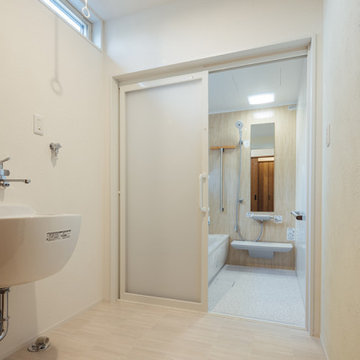
脱衣所と浴室。
珊瑚塗装で仕上げました。
洗濯物も干せるランドリールームとしてもお使いいただけます。
Inspiration for a medium sized cloakroom in Other with white walls, plywood flooring, beige floors, a timber clad ceiling and tongue and groove walls.
Inspiration for a medium sized cloakroom in Other with white walls, plywood flooring, beige floors, a timber clad ceiling and tongue and groove walls.

+GARAGE ガレージと中庭のある家
サニタリースペース。
Inspiration for a modern cloakroom in Other with beaded cabinets, black cabinets, white tiles, white walls, plywood flooring, a built-in sink, solid surface worktops, white floors and black worktops.
Inspiration for a modern cloakroom in Other with beaded cabinets, black cabinets, white tiles, white walls, plywood flooring, a built-in sink, solid surface worktops, white floors and black worktops.
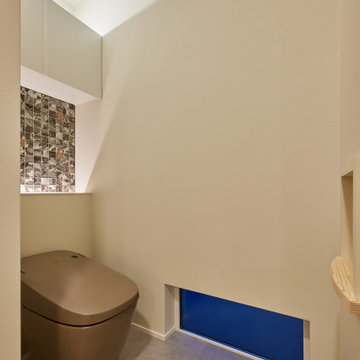
This is an example of a cloakroom in Osaka with white cabinets, orange tiles, plywood flooring, white worktops, a wallpapered ceiling and wallpapered walls.
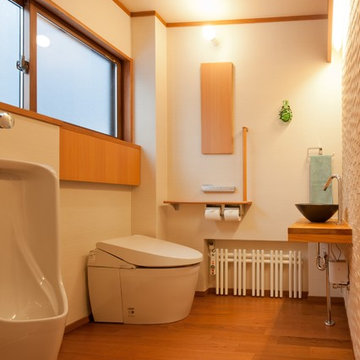
Modern cloakroom in Other with a two-piece toilet, beige tiles, mosaic tiles, white walls, plywood flooring, a vessel sink and wooden worktops.
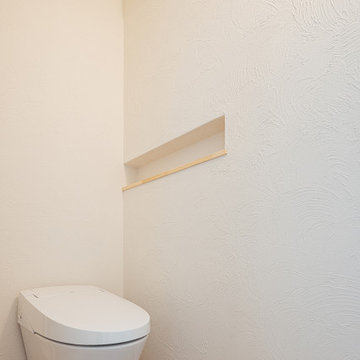
床はヘリンボーンにし、珊瑚塗装で仕上げたトイレ空間。
シンプルなのに、可愛さのあるトイレになりました。
調湿効果と消臭効果のある珊瑚塗装なので、嫌な臭いは気になりません。
Inspiration for a small scandi cloakroom in Other with white walls, plywood flooring, brown floors, a timber clad ceiling and tongue and groove walls.
Inspiration for a small scandi cloakroom in Other with white walls, plywood flooring, brown floors, a timber clad ceiling and tongue and groove walls.
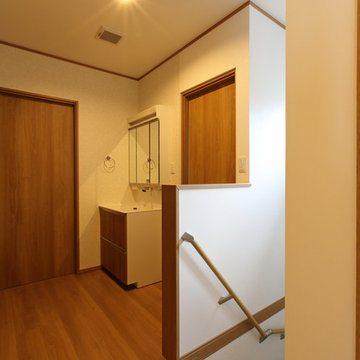
子育て世代独特の悩みを持つ
住まい手さんの想いを「カタチ」にしました。
開放的なリビングとして「土間」をその空間と一体にし、
ママ友が集まって子供達も自由に行き来できる空間をデザイン。
キッチンでの家事時間も楽しい暮らしのシーンが生まれる様に
一体化の空間をデザインしています。
ご主人の趣味であるオーディーも楽しめる様に
天井付けのBOSEのスピーカーを取り付け。
二階の夫婦寝室奥にご主人の趣味室として
書斎機能を持つフリールームも間取りに取り込んでいます。
風景の見え方にも意識を向けて
ベランダを第二の庭として楽しむことが出来る様に
幅と奥行きをカタチにして、和のモチーフとして
サークル窓を「ちょうどいい高さ」で遊びの要素も
持たせています。
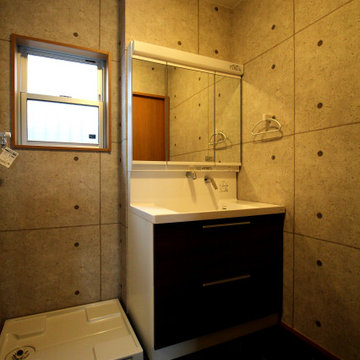
Medium sized industrial cloakroom in Other with beaded cabinets, yellow cabinets, plywood flooring, brown floors and a wallpapered ceiling.
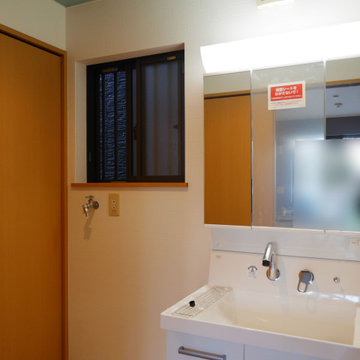
1階の洗面室です。
洗面台、洗濯パンを新規交換しました。
壁は白いレンガ調のクロス、天井はブルーグリーンで特徴のある洗面脱衣所になりました。
Photo of a small contemporary cloakroom in Other with beaded cabinets, white cabinets, white walls, plywood flooring, an integrated sink, solid surface worktops, brown floors, white worktops, a freestanding vanity unit, a wallpapered ceiling and wallpapered walls.
Photo of a small contemporary cloakroom in Other with beaded cabinets, white cabinets, white walls, plywood flooring, an integrated sink, solid surface worktops, brown floors, white worktops, a freestanding vanity unit, a wallpapered ceiling and wallpapered walls.
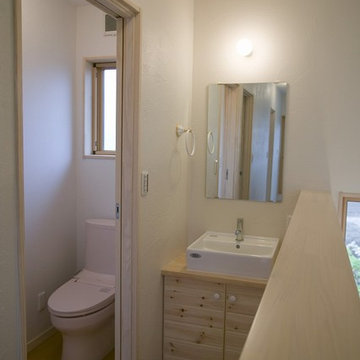
Photo of a cloakroom in Other with freestanding cabinets, white cabinets, a one-piece toilet, white walls, plywood flooring and brown floors.
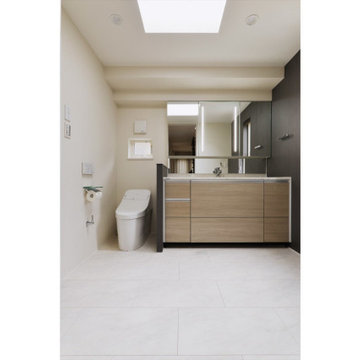
サニタリールームは、大理石調のフローリング仕上げで明るく清潔感のある空間に。
天窓からはいるたっぷりの陽射しで、ランドリールームとしても活躍します。
Design ideas for a modern cloakroom in Tokyo Suburbs with plywood flooring, white floors and wallpapered walls.
Design ideas for a modern cloakroom in Tokyo Suburbs with plywood flooring, white floors and wallpapered walls.
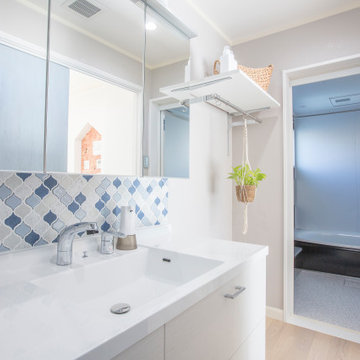
Design ideas for a contemporary cloakroom in Other with beaded cabinets, white cabinets, blue tiles, mosaic tiles, white walls, plywood flooring, an integrated sink, beige floors, white worktops, a feature wall, a freestanding vanity unit, a wallpapered ceiling and wallpapered walls.
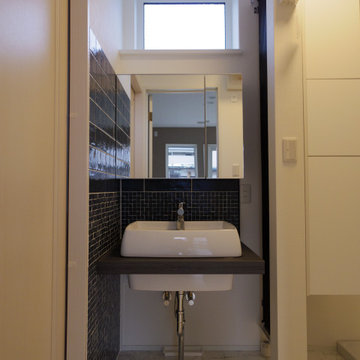
Photo of a cloakroom in Other with blue tiles, porcelain tiles, white walls, plywood flooring, white floors, brown worktops, a floating vanity unit, a wallpapered ceiling and wallpapered walls.
Cloakroom with Plywood Flooring Ideas and Designs
8