Cloakroom with Plywood Flooring Ideas and Designs
Refine by:
Budget
Sort by:Popular Today
161 - 180 of 278 photos
Item 1 of 2
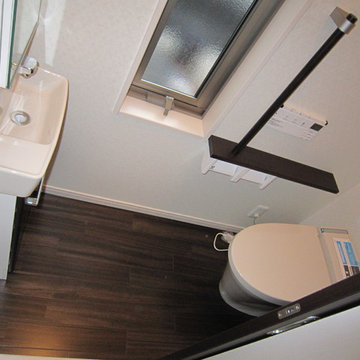
トイレ
Design ideas for a modern cloakroom in Other with dark wood cabinets, a one-piece toilet, white walls, plywood flooring, a wall-mounted sink and brown floors.
Design ideas for a modern cloakroom in Other with dark wood cabinets, a one-piece toilet, white walls, plywood flooring, a wall-mounted sink and brown floors.
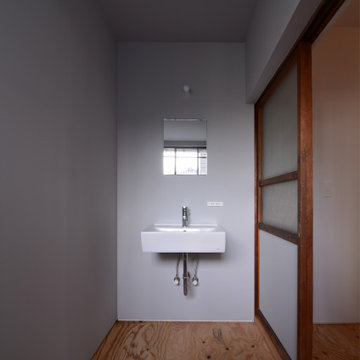
Inspiration for a contemporary cloakroom in Other with grey walls and plywood flooring.
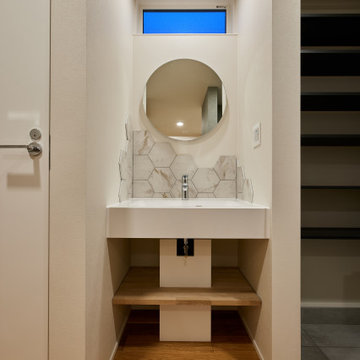
This is an example of a cloakroom in Osaka with white cabinets, grey tiles, plywood flooring, white worktops, a wallpapered ceiling and wallpapered walls.
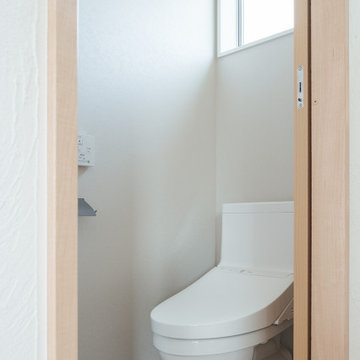
小窓があり明るいトイレ空間。
This is an example of a small cloakroom in Other with a one-piece toilet, plywood flooring, grey floors, a wallpapered ceiling and wallpapered walls.
This is an example of a small cloakroom in Other with a one-piece toilet, plywood flooring, grey floors, a wallpapered ceiling and wallpapered walls.
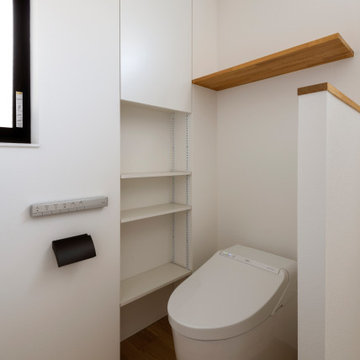
Photo of a cloakroom in Tokyo with white walls, plywood flooring, brown floors, a wallpapered ceiling and wallpapered walls.

幅広い年齢層の方が使う洗面所。自分たちの趣味ではなく、誰が使ってもオシャレと思える空間にして下さいとのご要望でしたので、ダブルボールの本格的なホテルライクな洗面所に仕上げました。
This is an example of a small modern cloakroom in Other with beaded cabinets, brown cabinets, a one-piece toilet, grey tiles, porcelain tiles, grey walls, plywood flooring, a vessel sink and white worktops.
This is an example of a small modern cloakroom in Other with beaded cabinets, brown cabinets, a one-piece toilet, grey tiles, porcelain tiles, grey walls, plywood flooring, a vessel sink and white worktops.
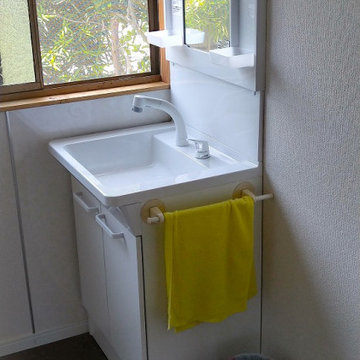
排水口は、金物などのつなぎ目が書く、お掃除がしやすいタイプとなっています
Inspiration for a medium sized modern cloakroom in Other with open cabinets, white cabinets, white walls, plywood flooring, brown floors, white worktops, a freestanding vanity unit, a wallpapered ceiling and wallpapered walls.
Inspiration for a medium sized modern cloakroom in Other with open cabinets, white cabinets, white walls, plywood flooring, brown floors, white worktops, a freestanding vanity unit, a wallpapered ceiling and wallpapered walls.
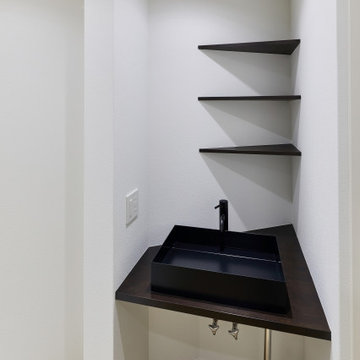
Small contemporary cloakroom in Tokyo Suburbs with open cabinets, black cabinets, brown walls, plywood flooring, stainless steel worktops, white floors, black worktops, a built in vanity unit, a wallpapered ceiling and wallpapered walls.
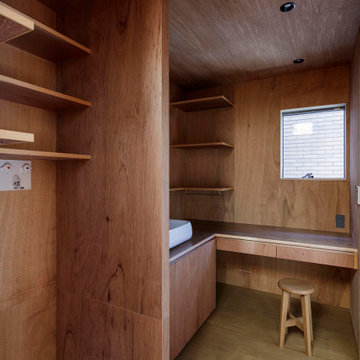
引き出し付きのカウンターコーナーを造り付けてた洗面脱衣室。
Photo:中村晃
Inspiration for a small modern cloakroom in Tokyo Suburbs with beaded cabinets, brown cabinets, brown walls, plywood flooring, a built-in sink, wooden worktops, brown floors, brown worktops, a built in vanity unit, a wood ceiling and wood walls.
Inspiration for a small modern cloakroom in Tokyo Suburbs with beaded cabinets, brown cabinets, brown walls, plywood flooring, a built-in sink, wooden worktops, brown floors, brown worktops, a built in vanity unit, a wood ceiling and wood walls.
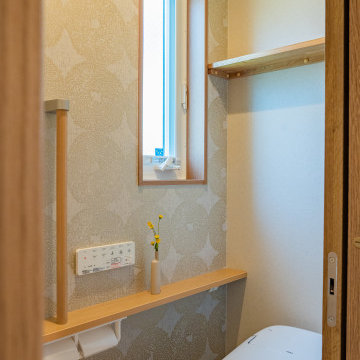
Design ideas for a cloakroom in Other with a one-piece toilet, plywood flooring, white floors, a feature wall, a wallpapered ceiling and wallpapered walls.
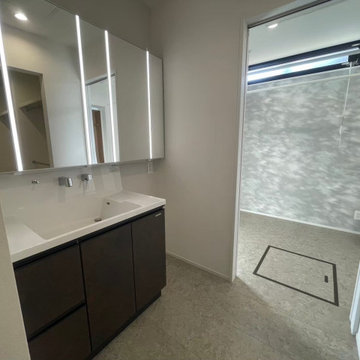
Photo of a cloakroom in Other with brown cabinets, plywood flooring, solid surface worktops, grey floors, a feature wall and wallpapered walls.
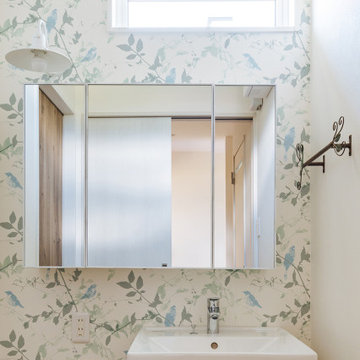
おとぎ話に出てくる可愛らしい雰囲気がお好きな奥様がこだわった洗面室。
小鳥の壁紙に合わせたタオル掛けも森の中にいるようなデザインになっています。
小窓もあり明るい洗面室です。
Photo of a small cloakroom in Other with light wood cabinets, green walls, plywood flooring, beige worktops, a built in vanity unit and wallpapered walls.
Photo of a small cloakroom in Other with light wood cabinets, green walls, plywood flooring, beige worktops, a built in vanity unit and wallpapered walls.
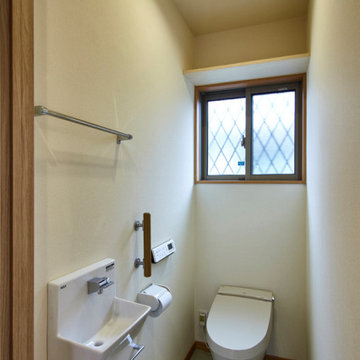
Medium sized contemporary cloakroom in Tokyo with beaded cabinets, white cabinets, a one-piece toilet, white tiles, white walls, plywood flooring, a wall-mounted sink, brown floors, a freestanding vanity unit, a wallpapered ceiling and wallpapered walls.
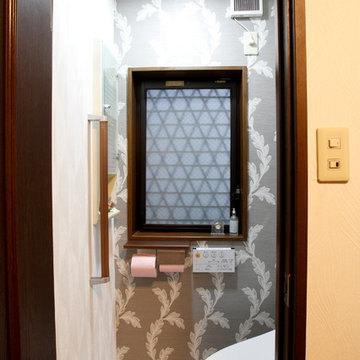
Design ideas for a victorian cloakroom in Tokyo with a one-piece toilet, multi-coloured walls, plywood flooring and white floors.
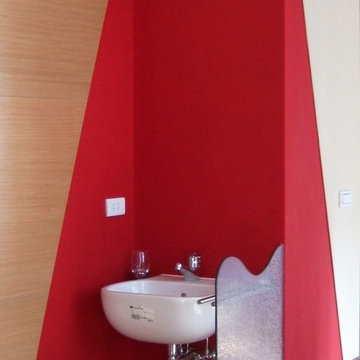
Photo of a small contemporary cloakroom in Other with a one-piece toilet, red walls, plywood flooring, a wall-mounted sink and brown floors.
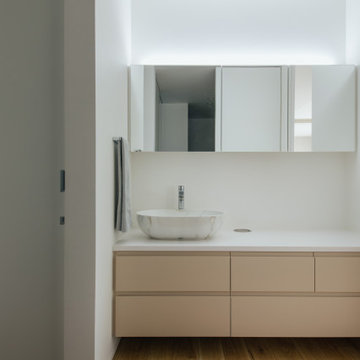
This is an example of a modern cloakroom in Other with freestanding cabinets, beige cabinets, plywood flooring, a vessel sink, beige floors, white worktops, a built in vanity unit, a wallpapered ceiling and wallpapered walls.
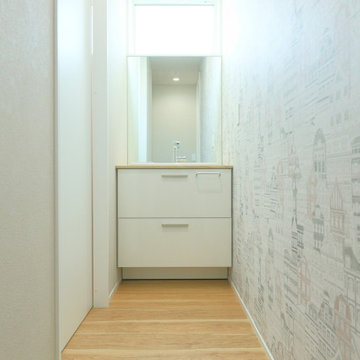
This is an example of a scandinavian cloakroom in Other with white cabinets, plywood flooring, solid surface worktops, white floors, white worktops and a built in vanity unit.
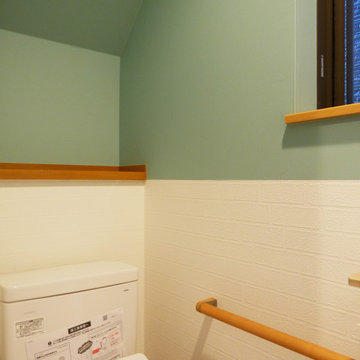
1階のトイレです。
洗面室で用いたクロスと同じものを使用し、統一感がありつつ一味違ったおしゃれなトイレになりました。
Photo of a small contemporary cloakroom in Other with a two-piece toilet, green walls, plywood flooring, brown floors, a wallpapered ceiling and wallpapered walls.
Photo of a small contemporary cloakroom in Other with a two-piece toilet, green walls, plywood flooring, brown floors, a wallpapered ceiling and wallpapered walls.
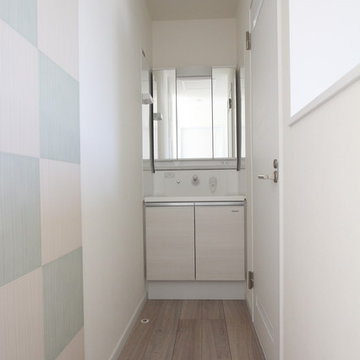
年頃のお嬢さんには嬉しい2台めの洗面台ですネ。
Design ideas for a modern cloakroom in Other with white walls, plywood flooring, an integrated sink, solid surface worktops and beige floors.
Design ideas for a modern cloakroom in Other with white walls, plywood flooring, an integrated sink, solid surface worktops and beige floors.
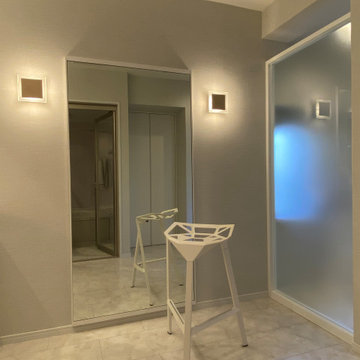
Photo of a cloakroom in Tokyo Suburbs with white cabinets, grey walls, plywood flooring, a submerged sink, solid surface worktops, white floors, white worktops, a built in vanity unit, a wallpapered ceiling and wallpapered walls.
Cloakroom with Plywood Flooring Ideas and Designs
9