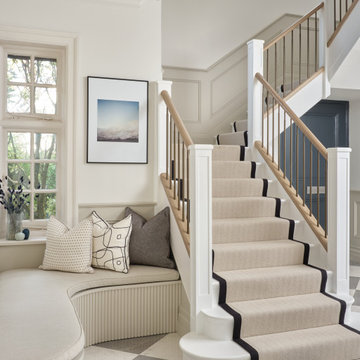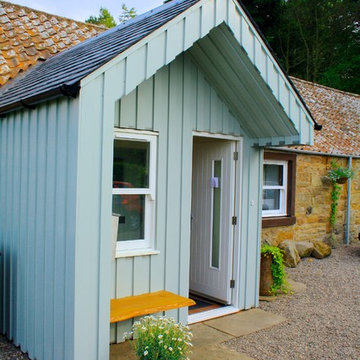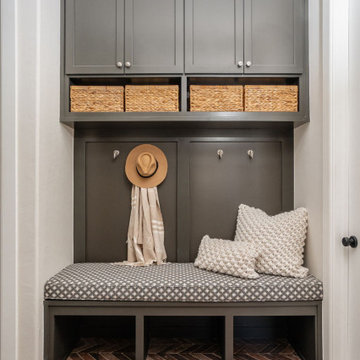Entrance Ideas and Designs
Refine by:
Budget
Sort by:Popular Today
61 - 80 of 501,384 photos

Front entry with arched windows, vaulted ceilings, decorative statement tiles, and a gorgeous wood floor.
Large foyer in Phoenix with beige walls, a double front door, a black front door and a vaulted ceiling.
Large foyer in Phoenix with beige walls, a double front door, a black front door and a vaulted ceiling.

Photo of a foyer in Dallas with white walls, a single front door, a medium wood front door and beige floors.
Find the right local pro for your project

Front door is a pair of 36" x 96" x 2 1/4" DSA Master Crafted Door with 3-point locking mechanism, (6) divided lites, and (1) raised panel at lower part of the doors in knotty alder. Photo by Mike Kaskel

Tom Crane
Inspiration for a medium sized boot room with white walls, concrete flooring, a single front door, a white front door and grey floors.
Inspiration for a medium sized boot room with white walls, concrete flooring, a single front door, a white front door and grey floors.
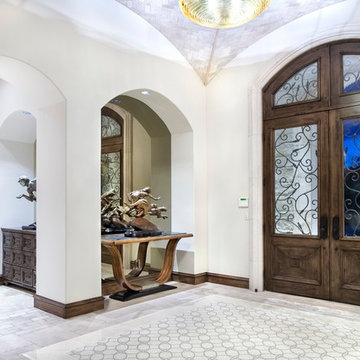
Photography: Piston Design
Inspiration for a large foyer in Austin with a double front door and a dark wood front door.
Inspiration for a large foyer in Austin with a double front door and a dark wood front door.
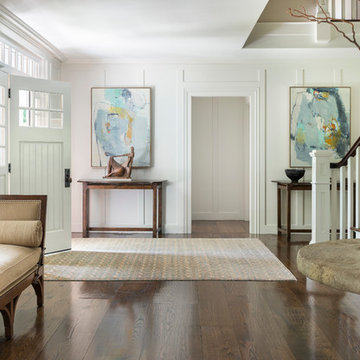
Nat Rea Photography
Design ideas for a classic foyer in New York with white walls, dark hardwood flooring, a single front door and a white front door.
Design ideas for a classic foyer in New York with white walls, dark hardwood flooring, a single front door and a white front door.

This is an example of a farmhouse front door in Atlanta with white walls, medium hardwood flooring, a double front door, a glass front door and brown floors.
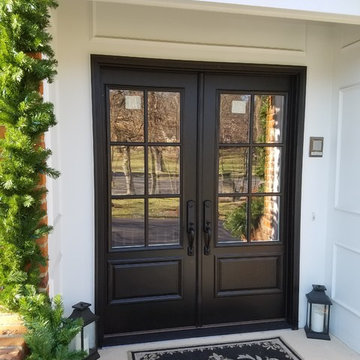
Front Entry French Door 22"x48"
6-lite clear glass with low-e, simulated divided light exterior grills. Camelot handle set, door painted black.
This is an example of a mediterranean front door in St Louis with a double front door and a black front door.
This is an example of a mediterranean front door in St Louis with a double front door and a black front door.

Entry Stair Hall with gallery wall, view to Living Room with gilded citrus peel wall sculpture. Interior Architecture + Design by Lisa Tharp.
Photography by Michael J. Lee
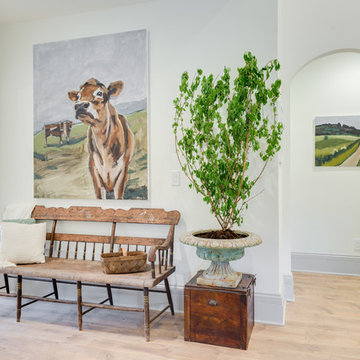
Design ideas for a medium sized rural hallway in Sacramento with white walls, a single front door, a white front door, brown floors and light hardwood flooring.

Designed/Built by Wisconsin Log Homes - Photos by KCJ Studios
This is an example of a medium sized rustic front door in Other with white walls, light hardwood flooring, a single front door and a black front door.
This is an example of a medium sized rustic front door in Other with white walls, light hardwood flooring, a single front door and a black front door.

Cedar Cove Modern benefits from its integration into the landscape. The house is set back from Lake Webster to preserve an existing stand of broadleaf trees that filter the low western sun that sets over the lake. Its split-level design follows the gentle grade of the surrounding slope. The L-shape of the house forms a protected garden entryway in the area of the house facing away from the lake while a two-story stone wall marks the entry and continues through the width of the house, leading the eye to a rear terrace. This terrace has a spectacular view aided by the structure’s smart positioning in relationship to Lake Webster.
The interior spaces are also organized to prioritize views of the lake. The living room looks out over the stone terrace at the rear of the house. The bisecting stone wall forms the fireplace in the living room and visually separates the two-story bedroom wing from the active spaces of the house. The screen porch, a staple of our modern house designs, flanks the terrace. Viewed from the lake, the house accentuates the contours of the land, while the clerestory window above the living room emits a soft glow through the canopy of preserved trees.

Picture Perfect Home
Photo of a medium sized classic boot room in Chicago with grey walls, medium hardwood flooring and black floors.
Photo of a medium sized classic boot room in Chicago with grey walls, medium hardwood flooring and black floors.

This is an example of a medium sized classic foyer in Austin with green walls, medium hardwood flooring, a single front door and a medium wood front door.
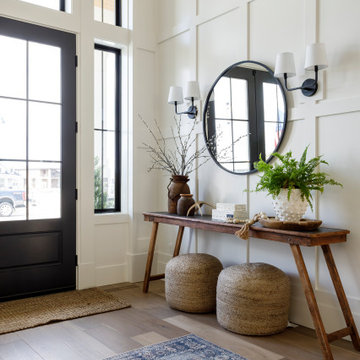
This new construction project in Williamson River Ranch in Eagle, Idaho was Built by Todd Campbell Homes and designed and furnished by me. Photography By Andi Marshall.
Entrance Ideas and Designs
4
