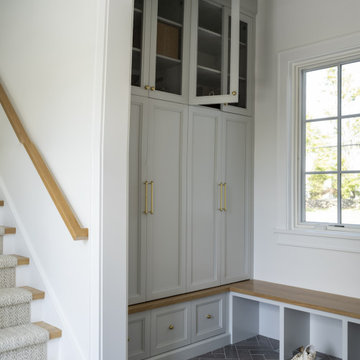Entrance with Grey Floors Ideas and Designs
Refine by:
Budget
Sort by:Popular Today
1 - 20 of 13,133 photos
Item 1 of 2

Neutral, modern entrance hall with styled table and mirror.
This is an example of a large scandi hallway in Wiltshire with beige walls, porcelain flooring, grey floors and feature lighting.
This is an example of a large scandi hallway in Wiltshire with beige walls, porcelain flooring, grey floors and feature lighting.

Inspiration for a large contemporary entrance in Cardiff with white walls and grey floors.

Welcome home! A New wooden door with glass panes, new sconce, planters and door mat adds gorgeous curb appeal to this Cornelius home. The privacy glass allows natural light into the home and the warmth of real wood is always a show stopper. Taller planters give height to the plants on either side of the door. The clean lines of the sconce update the overall aesthetic.

Photo by Read McKendree
Design ideas for a farmhouse foyer in Burlington with beige walls, a single front door, a dark wood front door, grey floors, a timber clad ceiling and wood walls.
Design ideas for a farmhouse foyer in Burlington with beige walls, a single front door, a dark wood front door, grey floors, a timber clad ceiling and wood walls.

Our custom mudroom with this perfectly sized dog crate was created for the Homeowner's specific lifestyle, professionals who work all day, but love running and being in the outdoors during the off-hours. Closed pantry storage allows for a clean and classic look while holding everything needed for skiing, biking, running, and field hockey. Even Gus approves!

This is an example of a farmhouse boot room in Seattle with white walls, grey floors and tongue and groove walls.
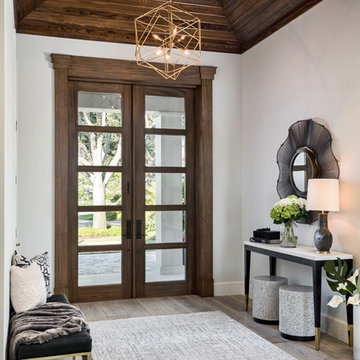
Design ideas for a classic foyer in Other with white walls, a double front door, a dark wood front door, grey floors, light hardwood flooring and feature lighting.
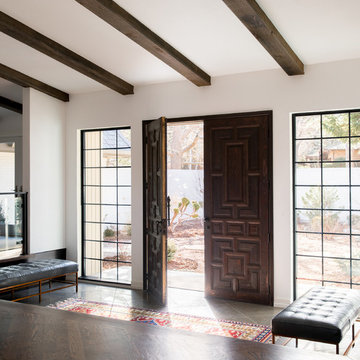
A Midcentury Double Door Entry, Photo by David Lauer
Design ideas for a large midcentury foyer in Denver with white walls, slate flooring, a double front door, a dark wood front door and grey floors.
Design ideas for a large midcentury foyer in Denver with white walls, slate flooring, a double front door, a dark wood front door and grey floors.

With a complete gut and remodel, this home was taken from a dated, traditional style to a contemporary home with a lighter and fresher aesthetic. The interior space was organized to take better advantage of the sweeping views of Lake Michigan. Existing exterior elements were mixed with newer materials to create the unique design of the façade.
Photos done by Brian Fussell at Rangeline Real Estate Photography

Inspiration for a small contemporary boot room in Calgary with porcelain flooring, a single front door, a white front door and grey floors.

Beautiful Exterior entrance designed by Mary-anne Tobin, designer and owner of Design Addiction. Based in Waikato.
This is an example of a large modern front door with white walls, concrete flooring, a double front door, a black front door, grey floors and a timber clad ceiling.
This is an example of a large modern front door with white walls, concrete flooring, a double front door, a black front door, grey floors and a timber clad ceiling.
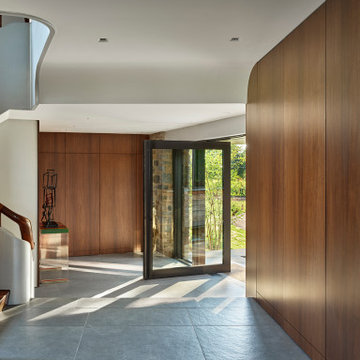
A new full-height steel-and-glass pivot door marks the front entry. Original stone was restored. Walnut wall panels were replicated to match originals that had been removed.
Element by Tech Lighting recessed lighting; Lea Ceramiche Waterfall porcelain stoneware tiles; quarter-sawn walnut wall panels; Kolbe VistaLuxe fixed windows and pivot door via North American Windows and Doors

Arriving at the home, attention is immediately drawn to the dramatic curving staircase with glass balustrade which graces the entryway and leads to the open mezzanine. Architecture and interior design by Pierre Hoppenot, Studio PHH Architects.

Design ideas for a large traditional foyer in Baltimore with white walls, marble flooring, a double front door, a white front door, grey floors, a vaulted ceiling and wood walls.

Traditional boot room in Atlanta with beige walls, a single front door, a white front door and grey floors.

In the capacious mudroom, the soft white walls are paired with slatted white oak, gray nanotech veneered lockers, and a white oak bench that blend together to create a space too beautiful to be called a mudroom. There is a secondary coat closet room allowing for plenty of storage for your 4-season needs.

A custom dog grooming station and mudroom. Photography by Aaron Usher III.
Design ideas for a large traditional boot room in Providence with grey walls, slate flooring, grey floors and a vaulted ceiling.
Design ideas for a large traditional boot room in Providence with grey walls, slate flooring, grey floors and a vaulted ceiling.
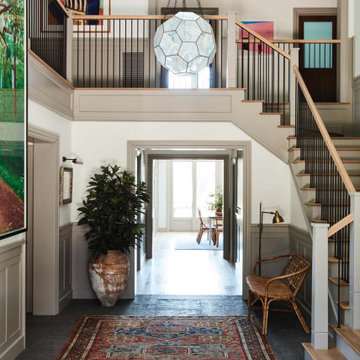
Inspiration for a classic foyer in Los Angeles with white walls, grey floors and wainscoting.

Medium sized rural boot room in Chicago with white walls, porcelain flooring, a single front door, a glass front door and grey floors.
Entrance with Grey Floors Ideas and Designs
1
