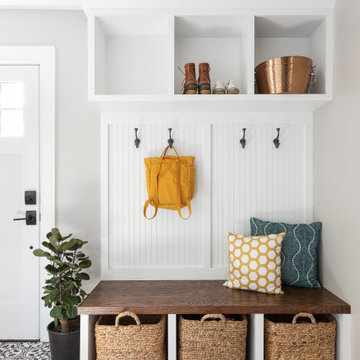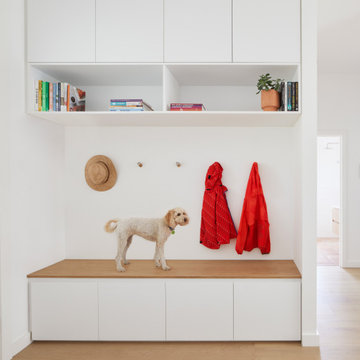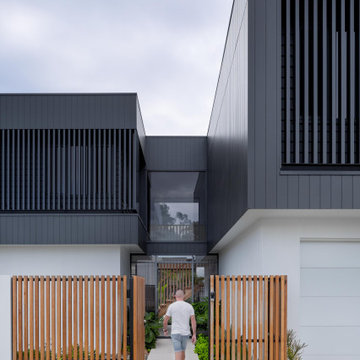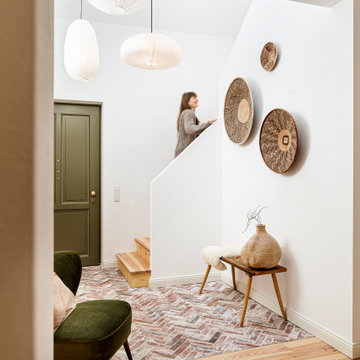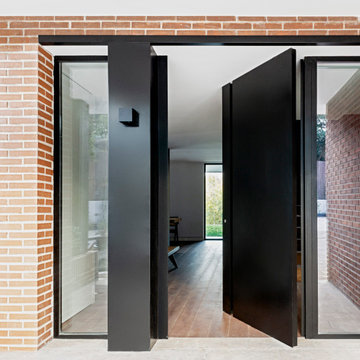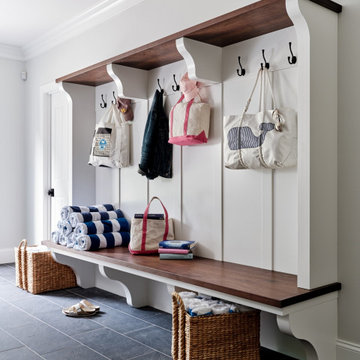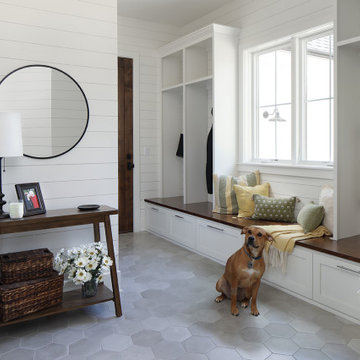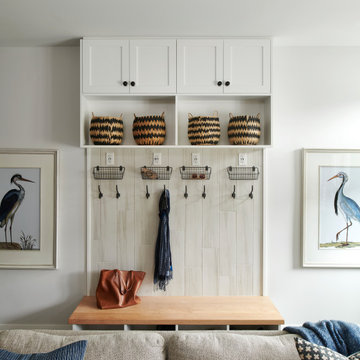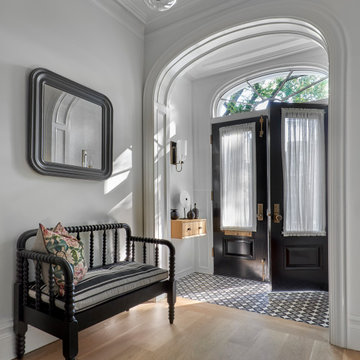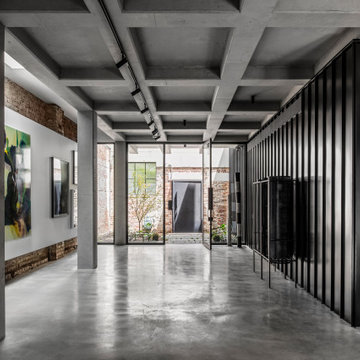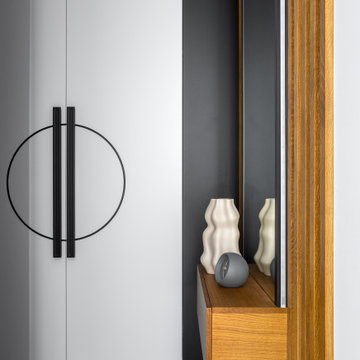Entrance Ideas and Designs
Refine by:
Budget
Sort by:Popular Today
2141 - 2160 of 501,379 photos
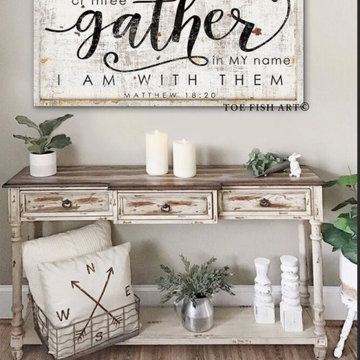
Entrance console decor and furnishing, mirror, bench, botanicals, light fixture, wall decor, modern farmhouse.
Photo of a medium sized rural foyer in Other with white walls, a single front door and a dark wood front door.
Photo of a medium sized rural foyer in Other with white walls, a single front door and a dark wood front door.

入った瞬間から、かっこよさに見とれてしまう玄関。左側の壁は建築家からの提案で外壁用のサイディングを張ってインダストリアルに。抜け感をもたらす内窓や正面のバーンドアは施主さまのご要望。カギを置くニッチも日常的に大活躍。
Design ideas for an urban hallway in Other with grey walls, ceramic flooring, a single front door, a black front door, a wallpapered ceiling and panelled walls.
Design ideas for an urban hallway in Other with grey walls, ceramic flooring, a single front door, a black front door, a wallpapered ceiling and panelled walls.
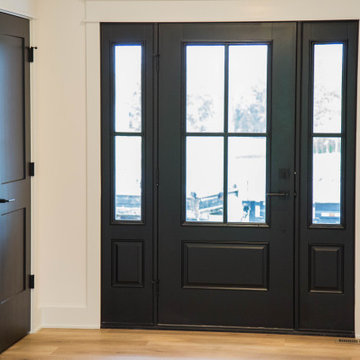
The front door is painted in black to provide a contrasting entry way.
Inspiration for a large classic front door in Indianapolis with white walls, light hardwood flooring, a single front door, a black front door and brown floors.
Inspiration for a large classic front door in Indianapolis with white walls, light hardwood flooring, a single front door, a black front door and brown floors.
Find the right local pro for your project

Originally built in 1990 the Heady Lakehouse began as a 2,800SF family retreat and now encompasses over 5,635SF. It is located on a steep yet welcoming lot overlooking a cove on Lake Hartwell that pulls you in through retaining walls wrapped with White Brick into a courtyard laid with concrete pavers in an Ashlar Pattern. This whole home renovation allowed us the opportunity to completely enhance the exterior of the home with all new LP Smartside painted with Amherst Gray with trim to match the Quaker new bone white windows for a subtle contrast. You enter the home under a vaulted tongue and groove white washed ceiling facing an entry door surrounded by White brick.
Once inside you’re encompassed by an abundance of natural light flooding in from across the living area from the 9’ triple door with transom windows above. As you make your way into the living area the ceiling opens up to a coffered ceiling which plays off of the 42” fireplace that is situated perpendicular to the dining area. The open layout provides a view into the kitchen as well as the sunroom with floor to ceiling windows boasting panoramic views of the lake. Looking back you see the elegant touches to the kitchen with Quartzite tops, all brass hardware to match the lighting throughout, and a large 4’x8’ Santorini Blue painted island with turned legs to provide a note of color.
The owner’s suite is situated separate to one side of the home allowing a quiet retreat for the homeowners. Details such as the nickel gap accented bed wall, brass wall mounted bed-side lamps, and a large triple window complete the bedroom. Access to the study through the master bedroom further enhances the idea of a private space for the owners to work. It’s bathroom features clean white vanities with Quartz counter tops, brass hardware and fixtures, an obscure glass enclosed shower with natural light, and a separate toilet room.
The left side of the home received the largest addition which included a new over-sized 3 bay garage with a dog washing shower, a new side entry with stair to the upper and a new laundry room. Over these areas, the stair will lead you to two new guest suites featuring a Jack & Jill Bathroom and their own Lounging and Play Area.
The focal point for entertainment is the lower level which features a bar and seating area. Opposite the bar you walk out on the concrete pavers to a covered outdoor kitchen feature a 48” grill, Large Big Green Egg smoker, 30” Diameter Evo Flat-top Grill, and a sink all surrounded by granite countertops that sit atop a white brick base with stainless steel access doors. The kitchen overlooks a 60” gas fire pit that sits adjacent to a custom gunite eight sided hot tub with travertine coping that looks out to the lake. This elegant and timeless approach to this 5,000SF three level addition and renovation allowed the owner to add multiple sleeping and entertainment areas while rejuvenating a beautiful lake front lot with subtle contrasting colors.

Photo of a modern hallway in Tokyo Suburbs with white walls, terracotta flooring, a single front door, a metal front door, black floors, a wallpapered ceiling and wallpapered walls.

玄関は北欧風で可愛らしいデザイン
Photo of a medium sized scandinavian foyer in Other with white walls, a single front door, a green front door, beige floors, a wallpapered ceiling and wallpapered walls.
Photo of a medium sized scandinavian foyer in Other with white walls, a single front door, a green front door, beige floors, a wallpapered ceiling and wallpapered walls.
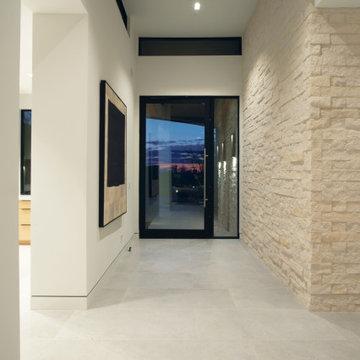
Photo of a contemporary front door in Phoenix with white walls, a single front door, a glass front door and brick walls.
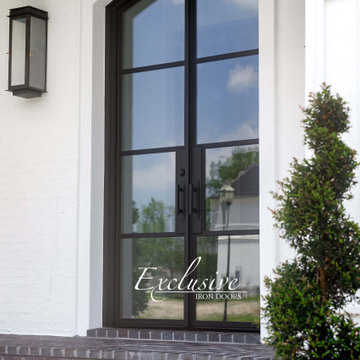
Heavy-duty 14 gauge steel
Filled up with polyurethane for energy saving
Double pane E glass, tempered and sealed to avoid conditioning leaks
Included weatherstrippings to reduce air infiltration
Thresholds made to prevent water infiltration
Barrel hinges which are perfect for heavy use and can be greased for a better use
Double doors include a pre-insulated flush bolt system to lock the dormant door or unlock it for a complete opening space

Large beach style foyer in Other with white walls, medium hardwood flooring, a single front door, a dark wood front door, brown floors, a wood ceiling and tongue and groove walls.
Entrance Ideas and Designs
108
