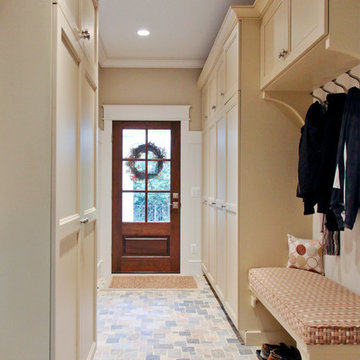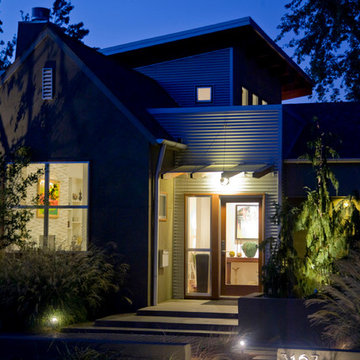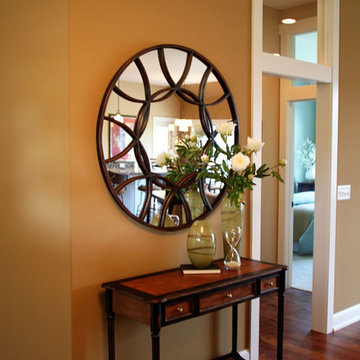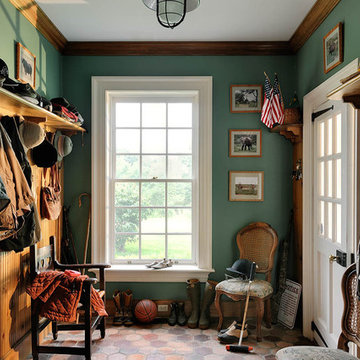Entrance Ideas and Designs
Refine by:
Budget
Sort by:Popular Today
1101 - 1120 of 501,358 photos
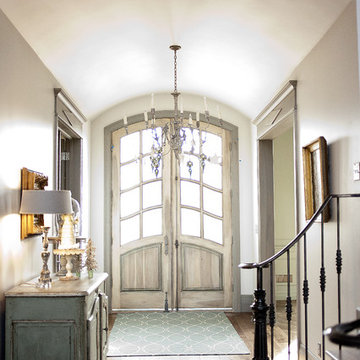
Photos by Ashlee Raubach
Photo of an entrance in Salt Lake City with dark hardwood flooring, a double front door and feature lighting.
Photo of an entrance in Salt Lake City with dark hardwood flooring, a double front door and feature lighting.
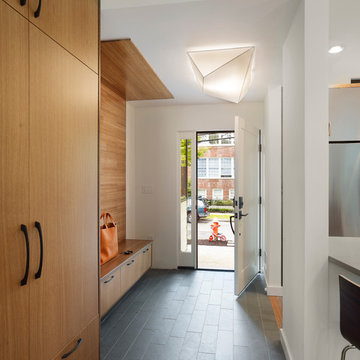
Todd Mason, Halkin Photography
Contemporary boot room in New York with white walls, slate flooring and grey floors.
Contemporary boot room in New York with white walls, slate flooring and grey floors.
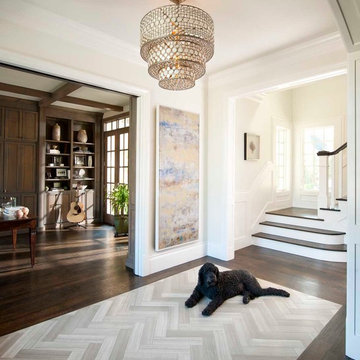
Slick, modern entry hall sets the mood for the house, the cool satiated marble floor has a traditional form in the herringbone pattern but a modern flair in the choice of stone. The entry is open to the study, the dining room, and staircase. Photograph by Danny . Architectural design by Charles Isreal.
Find the right local pro for your project
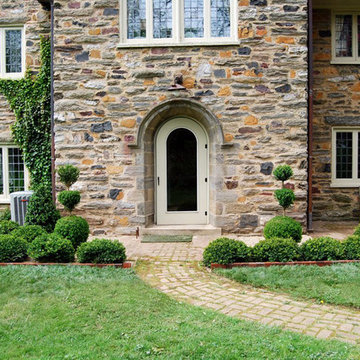
Photo of a classic front door in Philadelphia with a single front door.
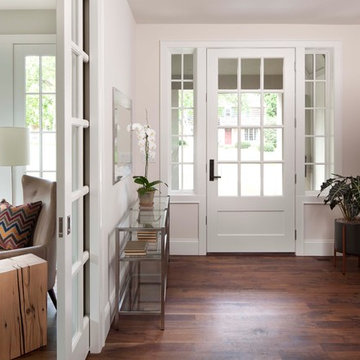
Reception with Study to left
Inspiration for a classic vestibule in Minneapolis with white walls, a single front door, brown floors and feature lighting.
Inspiration for a classic vestibule in Minneapolis with white walls, a single front door, brown floors and feature lighting.

Photo by Misha Bruk Front Entry Detail
Mediterranean front door in Orange County with terracotta flooring, a single front door and a dark wood front door.
Mediterranean front door in Orange County with terracotta flooring, a single front door and a dark wood front door.
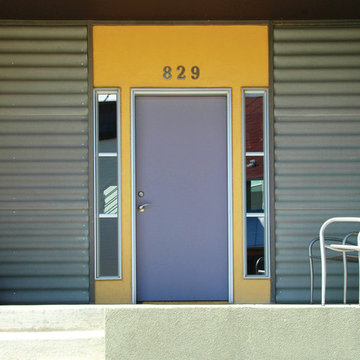
These courtyard duplexes stretch vertically with public spaces on the main level, private spaces on the second, and a third-story perch for reading & dreaming accessed by a spiral staircase. They also live larger by opening the entire kitchen / dining wall to an expansive deck and private courtyard. Embedded in an eclectically modern New Urbanist neighborhood, the exterior features bright colors and a patchwork of complimentary materials.
Photos: Maggie Flickinger

Trey Dunham
Inspiration for a medium sized contemporary front door in Austin with a single front door, a glass front door, beige walls and slate flooring.
Inspiration for a medium sized contemporary front door in Austin with a single front door, a glass front door, beige walls and slate flooring.
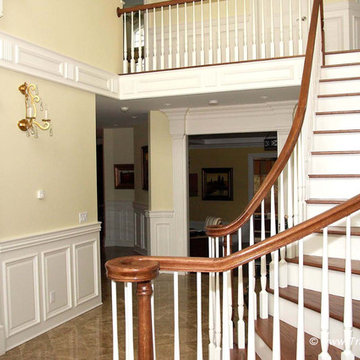
We specialize in moldings installation, crown molding, casing, baseboard, window and door moldings, chair rail, picture framing, shadow boxes, wall and ceiling treatment, coffered ceilings, decorative beams, wainscoting, paneling, raise panels, recess panels, beaded panels, fireplace mantels, decorative columns and pilasters. Home trim work ideas.
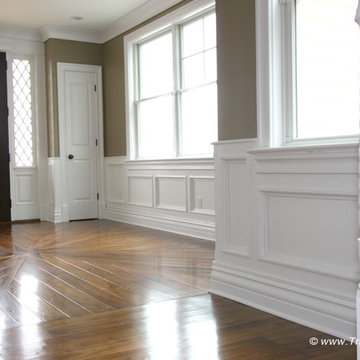
We specialize in moldings installation, crown molding, casing, baseboard, window and door moldings, chair rail, picture framing, shadow boxes, wall and ceiling treatment, coffered ceilings, decorative beams, wainscoting, paneling, raise panels, recess panels, beaded panels, fireplace mantels, decorative columns and pilasters. Home trim work ideas.
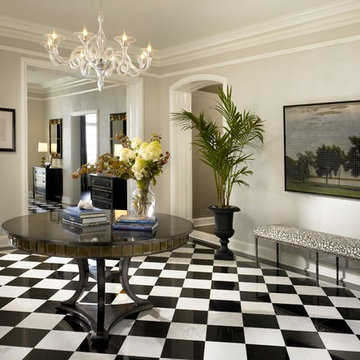
Morgante Wilson Architects installed intricate trim in this Foyer to add to the formal nature of the space. The walls have a faux finish applied to them in a light gray tone.
Chicago's North Shore, Illinois • Photo by: Tony Soluri

Inspiration for a traditional entrance in Austin with dark hardwood flooring, a double front door, a glass front door and feature lighting.
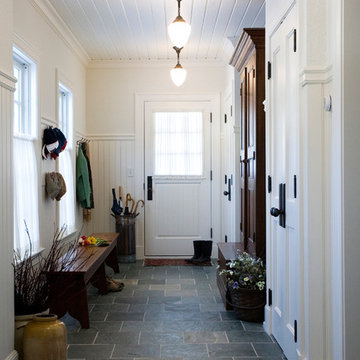
Photography by Sam Gray
Design ideas for a classic boot room in Boston with slate flooring and grey floors.
Design ideas for a classic boot room in Boston with slate flooring and grey floors.
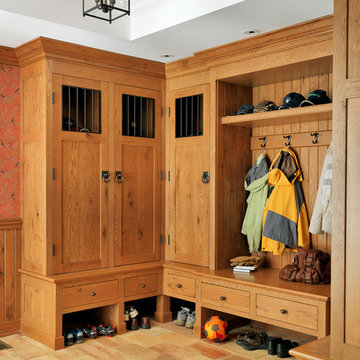
Photography by Richard Mandelkorn
Photo of a large classic boot room in Boston with white walls.
Photo of a large classic boot room in Boston with white walls.
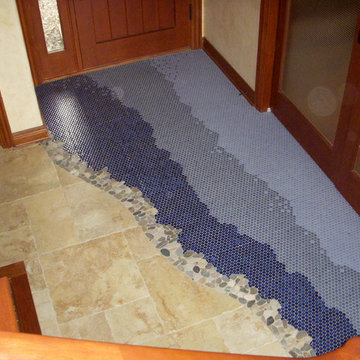
This foyer floor was inspired by a river. It incorporates the use of penny round ceramic tiles, natural stones and sea glass. Designed and installed by Dragonfly Tile & Stone Works, Inc.
Entrance Ideas and Designs
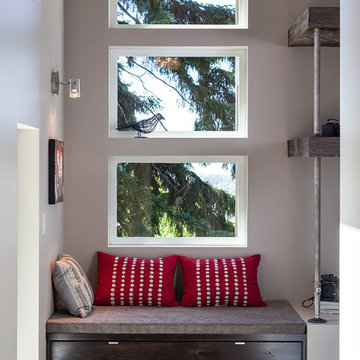
2012 KuDa Photography
This is an example of a large contemporary entrance in Portland with grey walls, dark hardwood flooring, a single front door and a light wood front door.
This is an example of a large contemporary entrance in Portland with grey walls, dark hardwood flooring, a single front door and a light wood front door.
56
