Expansive Bathroom Ideas and Designs
Refine by:
Budget
Sort by:Popular Today
21 - 40 of 20,788 photos

zillow.com
We helped design this bathroom along with the the shower, faucet and sink were bought from us.
Expansive contemporary sauna bathroom in Salt Lake City with raised-panel cabinets, dark wood cabinets, an alcove shower, beige tiles, porcelain tiles, grey walls, porcelain flooring, a submerged sink, granite worktops, beige floors and a hinged door.
Expansive contemporary sauna bathroom in Salt Lake City with raised-panel cabinets, dark wood cabinets, an alcove shower, beige tiles, porcelain tiles, grey walls, porcelain flooring, a submerged sink, granite worktops, beige floors and a hinged door.
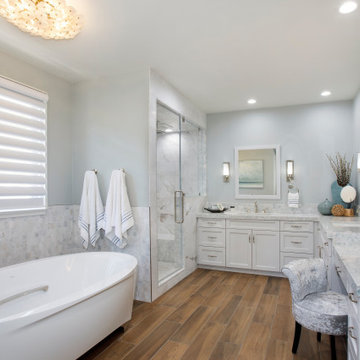
This magnificent primary bath is a coastal chic spa paradise complete with steam shower and soaking tub. With ample storage, makeup area, steam shower and large soaking tub, no detail is left untouched. Reconfiguring the room created a much better layout with extra large shower, closet & tub areas. Upscale finishes feature engineered quartz, polished nickel faucets, custom marble shower walls and wood look non-slip porcelain tile flooring for easy maintenance.

This luxurious spa-like bathroom was remodeled from a dated 90's bathroom. The entire space was demolished and reconfigured to be more functional. Walnut Italian custom floating vanities, large format 24"x48" porcelain tile that ran on the floor and up the wall, marble countertops and shower floor, brass details, layered mirrors, and a gorgeous white oak clad slat walled water closet. This space just shines!

Inspiration for an expansive contemporary ensuite bathroom in Valencia with a built-in shower, beige tiles, ceramic tiles, beige walls, ceramic flooring, a vessel sink, wooden worktops, beige floors, double sinks, a built in vanity unit and flat-panel cabinets.
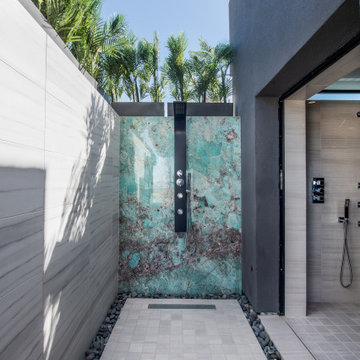
Design ideas for an expansive contemporary ensuite bathroom in Las Vegas with a corner shower, grey walls, grey floors and an open shower.

These homeowners wanted to update their 1990’s bathroom with a statement tub to retreat and relax.
The primary bathroom was outdated and needed a facelift. The homeowner’s wanted to elevate all the finishes and fixtures to create a luxurious feeling space.
From the expanded vanity with wall sconces on each side of the gracefully curved mirrors to the plumbing fixtures that are minimalistic in style with their fluid lines, this bathroom is one you want to spend time in.
Adding a sculptural free-standing tub with soft curves and elegant proportions further elevated the design of the bathroom.
Heated floors make the space feel elevated, warm, and cozy.
White Carrara tile is used throughout the bathroom in different tile size and organic shapes to add interest. A tray ceiling with crown moulding and a stunning chandelier with crystal beads illuminates the room and adds sparkle to the space.
Natural materials, colors and textures make this a Master Bathroom that you would want to spend time in.
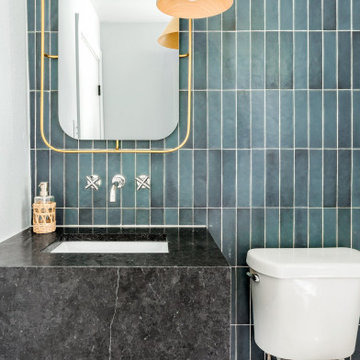
Interior Design by designer and broker Jessica Koltun Home | Selling Dallas
This is an example of an expansive coastal shower room bathroom in Dallas with black cabinets, blue tiles, stone tiles, white walls, porcelain flooring, a submerged sink, concrete worktops, beige floors, a single sink and a floating vanity unit.
This is an example of an expansive coastal shower room bathroom in Dallas with black cabinets, blue tiles, stone tiles, white walls, porcelain flooring, a submerged sink, concrete worktops, beige floors, a single sink and a floating vanity unit.

Large and modern master bathroom primary bathroom. Grey and white marble paired with warm wood flooring and door. Expansive curbless shower and freestanding tub sit on raised platform with LED light strip. Modern glass pendants and small black side table add depth to the white grey and wood bathroom. Large skylights act as modern coffered ceiling flooding the room with natural light.

Design ideas for an expansive rural ensuite bathroom in San Francisco with blue cabinets, an alcove shower, a one-piece toilet, white tiles, white walls, limestone flooring, a built-in sink, marble worktops, grey floors, a hinged door, white worktops, a shower bench, a single sink, a built in vanity unit and recessed-panel cabinets.

Inspiration for an expansive bohemian bathroom in Moscow with flat-panel cabinets, orange cabinets, pink tiles, a trough sink, multi-coloured floors, double sinks, a floating vanity unit and wallpapered walls.

This is an example of an expansive contemporary ensuite wet room bathroom in Salt Lake City with flat-panel cabinets, brown cabinets, a japanese bath, beige walls, porcelain flooring, a submerged sink, quartz worktops, grey floors, a hinged door, grey worktops, double sinks and a built in vanity unit.

This master bath boasts a custom built double vanity with a large mirror and adjacent shelving near the drop in bath tub. Floor, walls, and counters are polished Calacatta Gold marble, all is accented with polished nickel plumbing fixtures and hardware.
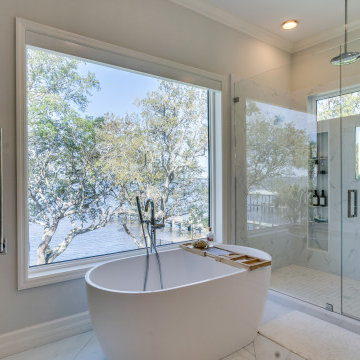
A second-floor covered balcony was enclosed creating additional space to design a spa-like master bath in this Niceville home. This bath features a walk-in rain shower, luxurious soaking tub, LED mirrors, and modern, expansive windows overlooking the Choctawhatchee Bay.

Full bathroom with shower and freestanding bathtub.
Design ideas for an expansive traditional ensuite bathroom in Miami with white cabinets, a freestanding bath, an alcove shower, a one-piece toilet, stone slabs, beige walls, marble flooring, a built-in sink, marble worktops, beige floors, a hinged door, white worktops, a single sink and a built in vanity unit.
Design ideas for an expansive traditional ensuite bathroom in Miami with white cabinets, a freestanding bath, an alcove shower, a one-piece toilet, stone slabs, beige walls, marble flooring, a built-in sink, marble worktops, beige floors, a hinged door, white worktops, a single sink and a built in vanity unit.

This stunning Gainesville bathroom design is a spa style retreat with a large vanity, freestanding tub, and spacious open shower. The Shiloh Cabinetry vanity with a Windsor door style in a Stonehenge finish on Alder gives the space a warm, luxurious feel, accessorized with Top Knobs honey bronze finish hardware. The large L-shaped vanity space has ample storage including tower cabinets with a make up vanity in the center. Large beveled framed mirrors to match the vanity fit neatly between each tower cabinet and Savoy House light fixtures are a practical addition that also enhances the style of the space. An engineered quartz countertop, plus Kohler Archer sinks and Kohler Purist faucets complete the vanity area. A gorgeous Strom freestanding tub add an architectural appeal to the room, paired with a Kohler bath faucet, and set against the backdrop of a Stone Impressions Lotus Shadow Thassos Marble tiled accent wall with a chandelier overhead. Adjacent to the tub is the spacious open shower style featuring Soci 3x12 textured white tile, gold finish Kohler showerheads, and recessed storage niches. A large, arched window offers natural light to the space, and towel hooks plus a radiator towel warmer sit just outside the shower. Happy Floors Northwind white 6 x 36 wood look porcelain floor tile in a herringbone pattern complete the look of this space.

Our clients wanted the ultimate modern farmhouse custom dream home. They found property in the Santa Rosa Valley with an existing house on 3 ½ acres. They could envision a new home with a pool, a barn, and a place to raise horses. JRP and the clients went all in, sparing no expense. Thus, the old house was demolished and the couple’s dream home began to come to fruition.
The result is a simple, contemporary layout with ample light thanks to the open floor plan. When it comes to a modern farmhouse aesthetic, it’s all about neutral hues, wood accents, and furniture with clean lines. Every room is thoughtfully crafted with its own personality. Yet still reflects a bit of that farmhouse charm.
Their considerable-sized kitchen is a union of rustic warmth and industrial simplicity. The all-white shaker cabinetry and subway backsplash light up the room. All white everything complimented by warm wood flooring and matte black fixtures. The stunning custom Raw Urth reclaimed steel hood is also a star focal point in this gorgeous space. Not to mention the wet bar area with its unique open shelves above not one, but two integrated wine chillers. It’s also thoughtfully positioned next to the large pantry with a farmhouse style staple: a sliding barn door.
The master bathroom is relaxation at its finest. Monochromatic colors and a pop of pattern on the floor lend a fashionable look to this private retreat. Matte black finishes stand out against a stark white backsplash, complement charcoal veins in the marble looking countertop, and is cohesive with the entire look. The matte black shower units really add a dramatic finish to this luxurious large walk-in shower.
Photographer: Andrew - OpenHouse VC

Dual custom vanities provide plenty of space for personal items as well as storage. Brushed gold mirrors, sconces, sink fittings, and hardware shine bright against the neutral grey wall and dark brown vanities.
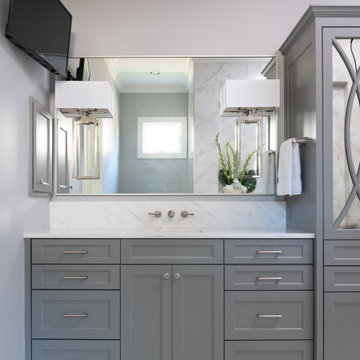
The 43" high vanity is perfect for the 6'-4" hubby. the sconces seem to float on the framed mirror. Wall mounted faucets keep the countertops sleek and clean.

This Master Suite while being spacious, was poorly planned in the beginning. Master Bathroom and Walk-in Closet were small relative to the Bedroom size. Bathroom, being a maze of turns, offered a poor traffic flow. It only had basic fixtures and was never decorated to look like a living space. Geometry of the Bedroom (long and stretched) allowed to use some of its' space to build two Walk-in Closets while the original walk-in closet space was added to adjacent Bathroom. New Master Bathroom layout has changed dramatically (walls, door, and fixtures moved). The new space was carefully planned for two people using it at once with no sacrifice to the comfort. New shower is huge. It stretches wall-to-wall and has a full length bench with granite top. Frame-less glass enclosure partially sits on the tub platform (it is a drop-in tub). Tiles on the walls and on the floor are of the same collection. Elegant, time-less, neutral - something you would enjoy for years. This selection leaves no boundaries on the decor. Beautiful open shelf vanity cabinet was actually made by the Home Owners! They both were actively involved into the process of creating their new oasis. New Master Suite has two separate Walk-in Closets. Linen closet which used to be a part of the Bathroom, is now accessible from the hallway. Master Bedroom, still big, looks stunning. It reflects taste and life style of the Home Owners and blends in with the overall style of the House. Some of the furniture in the Bedroom was also made by the Home Owners.
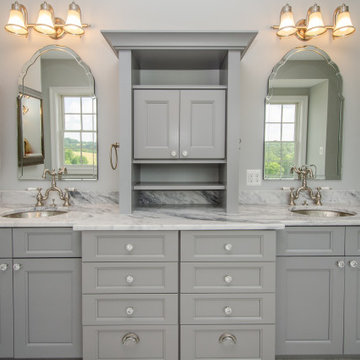
Design ideas for an expansive country ensuite bathroom in DC Metro with recessed-panel cabinets, grey cabinets, grey walls, marble flooring, a submerged sink, marble worktops, grey floors, multi-coloured worktops, double sinks and a built in vanity unit.
Expansive Bathroom Ideas and Designs
2

 Shelves and shelving units, like ladder shelves, will give you extra space without taking up too much floor space. Also look for wire, wicker or fabric baskets, large and small, to store items under or next to the sink, or even on the wall.
Shelves and shelving units, like ladder shelves, will give you extra space without taking up too much floor space. Also look for wire, wicker or fabric baskets, large and small, to store items under or next to the sink, or even on the wall.  The sink, the mirror, shower and/or bath are the places where you might want the clearest and strongest light. You can use these if you want it to be bright and clear. Otherwise, you might want to look at some soft, ambient lighting in the form of chandeliers, short pendants or wall lamps. You could use accent lighting around your bath in the form to create a tranquil, spa feel, as well.
The sink, the mirror, shower and/or bath are the places where you might want the clearest and strongest light. You can use these if you want it to be bright and clear. Otherwise, you might want to look at some soft, ambient lighting in the form of chandeliers, short pendants or wall lamps. You could use accent lighting around your bath in the form to create a tranquil, spa feel, as well. 