Expansive Bathroom Ideas and Designs
Refine by:
Budget
Sort by:Popular Today
81 - 100 of 20,785 photos
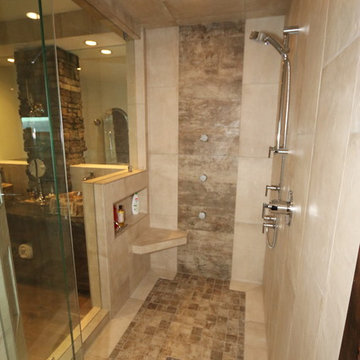
This renovation was a complete gut of a loft suite above a triple car garage formally used for little more than storage. The layout we provided our client with, gave them over 1100 sq.ft of master bedroom, walk-in closet and main floor laundry. Designed to compliment the earthly nature of a log home, we combined many unique rustic elements with clean modern fixtures and a soft rich colour pallet. All this complimenting stunning views of the Canadian Rockies! A little piece of paradise.
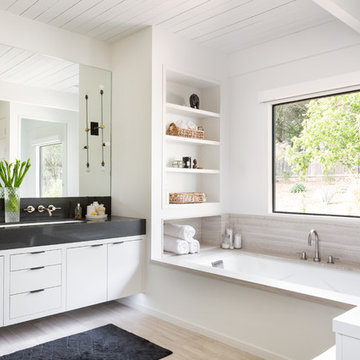
This is an example of an expansive retro ensuite bathroom in Santa Barbara with flat-panel cabinets, white cabinets, an alcove bath, white walls and a built-in sink.
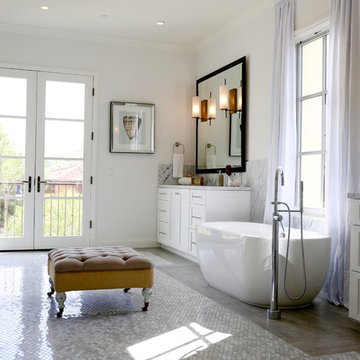
Photography by Mark Liddell and Jared Tafau - TerraGreen Development
This is an example of an expansive classic ensuite bathroom in Los Angeles with shaker cabinets, white cabinets, a freestanding bath, grey tiles, multi-coloured tiles, white tiles, white walls, porcelain flooring, a submerged sink and marble worktops.
This is an example of an expansive classic ensuite bathroom in Los Angeles with shaker cabinets, white cabinets, a freestanding bath, grey tiles, multi-coloured tiles, white tiles, white walls, porcelain flooring, a submerged sink and marble worktops.

Master bathroom.
Expansive contemporary ensuite bathroom in Santa Barbara with flat-panel cabinets, grey cabinets, a freestanding bath, a walk-in shower, grey walls, an integrated sink, porcelain flooring, engineered stone worktops and an open shower.
Expansive contemporary ensuite bathroom in Santa Barbara with flat-panel cabinets, grey cabinets, a freestanding bath, a walk-in shower, grey walls, an integrated sink, porcelain flooring, engineered stone worktops and an open shower.

Acero Series - Tub assembly
Inspired by the minimal use of metal and precision crafted design of our Matrix Series, the Acero frameless, shower enclosure offers a clean, Architectural statement ideal for any transitional or contemporary bath setting. With built-in adjustability to fit almost any wall condition and a range of glass sizes available, the Acero will complement your bath and stall opening. Acero is constructed with durable, stainless steel hardware combined with 3/8" optimum clear (low-iron), tempered glass that is protected with EnduroShield glass coating. A truly frameless, sliding door is supported by a rectangular stainless steel rail eliminating the typical header. Two machined stainless steel rollers allow you to effortlessly operate the enclosure. Finish choices include Brushed Stainless Steel and High Polished Stainless Steel.
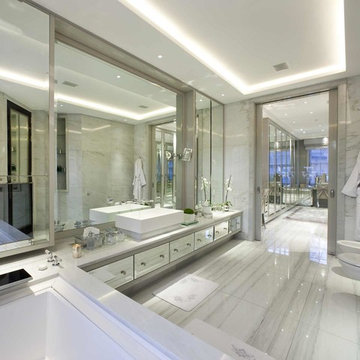
Wolff Architects
This is an example of an expansive traditional ensuite bathroom in London with a vessel sink, flat-panel cabinets, marble worktops, a bidet, grey tiles, grey walls, marble flooring and marble tiles.
This is an example of an expansive traditional ensuite bathroom in London with a vessel sink, flat-panel cabinets, marble worktops, a bidet, grey tiles, grey walls, marble flooring and marble tiles.

Builder: J. Peterson Homes
Interior Designer: Francesca Owens
Photographers: Ashley Avila Photography, Bill Hebert, & FulView
Capped by a picturesque double chimney and distinguished by its distinctive roof lines and patterned brick, stone and siding, Rookwood draws inspiration from Tudor and Shingle styles, two of the world’s most enduring architectural forms. Popular from about 1890 through 1940, Tudor is characterized by steeply pitched roofs, massive chimneys, tall narrow casement windows and decorative half-timbering. Shingle’s hallmarks include shingled walls, an asymmetrical façade, intersecting cross gables and extensive porches. A masterpiece of wood and stone, there is nothing ordinary about Rookwood, which combines the best of both worlds.
Once inside the foyer, the 3,500-square foot main level opens with a 27-foot central living room with natural fireplace. Nearby is a large kitchen featuring an extended island, hearth room and butler’s pantry with an adjacent formal dining space near the front of the house. Also featured is a sun room and spacious study, both perfect for relaxing, as well as two nearby garages that add up to almost 1,500 square foot of space. A large master suite with bath and walk-in closet which dominates the 2,700-square foot second level which also includes three additional family bedrooms, a convenient laundry and a flexible 580-square-foot bonus space. Downstairs, the lower level boasts approximately 1,000 more square feet of finished space, including a recreation room, guest suite and additional storage.

Simple Luxury Photography
Expansive classic ensuite bathroom in Salt Lake City with a submerged sink, recessed-panel cabinets, dark wood cabinets, solid surface worktops, an alcove shower, a two-piece toilet, white tiles, ceramic tiles, beige walls, ceramic flooring, a hinged door, a wall niche and a shower bench.
Expansive classic ensuite bathroom in Salt Lake City with a submerged sink, recessed-panel cabinets, dark wood cabinets, solid surface worktops, an alcove shower, a two-piece toilet, white tiles, ceramic tiles, beige walls, ceramic flooring, a hinged door, a wall niche and a shower bench.

This Italian Villa Master bathroom features light wood cabinets, a freestanding tub overlooking the outdoor property through an arched window, and a large chandelier hanging from the center of the ceiling.
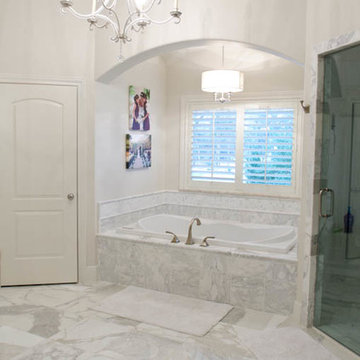
View of tub in master bathroom
Design ideas for an expansive classic ensuite bathroom in Austin with a built-in sink, raised-panel cabinets, white cabinets, granite worktops, an alcove bath, a built-in shower, a two-piece toilet, white tiles, ceramic tiles, white walls and ceramic flooring.
Design ideas for an expansive classic ensuite bathroom in Austin with a built-in sink, raised-panel cabinets, white cabinets, granite worktops, an alcove bath, a built-in shower, a two-piece toilet, white tiles, ceramic tiles, white walls and ceramic flooring.

Expansive farmhouse ensuite bathroom in Boston with flat-panel cabinets, light wood cabinets, wooden worktops, a built-in bath, stone slabs, beige worktops, white walls, light hardwood flooring, a vessel sink and brown floors.
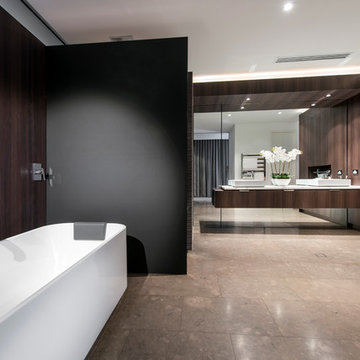
This multi-award winning bathroom was designed by Urbane Projects and incorporates the sleek look of stone floors with custom cabinetry, mirrors and accent tiles.
Styling by Urbane Projects
Photography by Joel Barbitta, D-Max Photography

Photo Credit: Janet Lenzen
Expansive mediterranean ensuite bathroom in Houston with recessed-panel cabinets, beige cabinets, a freestanding bath, beige tiles, beige walls, an alcove shower, stone tiles, travertine flooring and beige floors.
Expansive mediterranean ensuite bathroom in Houston with recessed-panel cabinets, beige cabinets, a freestanding bath, beige tiles, beige walls, an alcove shower, stone tiles, travertine flooring and beige floors.
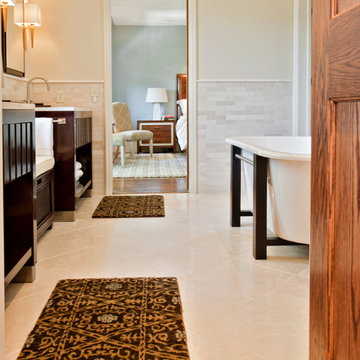
Wiff Harmer
Photo of an expansive classic ensuite bathroom in Nashville with a submerged sink, freestanding cabinets, dark wood cabinets, granite worktops, a freestanding bath, white tiles, matchstick tiles, white walls and terracotta flooring.
Photo of an expansive classic ensuite bathroom in Nashville with a submerged sink, freestanding cabinets, dark wood cabinets, granite worktops, a freestanding bath, white tiles, matchstick tiles, white walls and terracotta flooring.

The main space features a soaking tub and vanity, while the sauna, shower and toilet rooms are arranged along one side of the room.
Gus Cantavero Photography
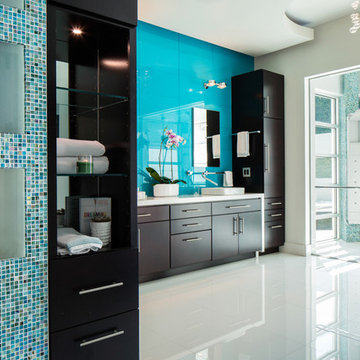
Uneek Image
Expansive contemporary ensuite bathroom in Orlando with a built-in sink, flat-panel cabinets, quartz worktops, a freestanding bath, an alcove shower, a one-piece toilet, white walls, porcelain flooring and dark wood cabinets.
Expansive contemporary ensuite bathroom in Orlando with a built-in sink, flat-panel cabinets, quartz worktops, a freestanding bath, an alcove shower, a one-piece toilet, white walls, porcelain flooring and dark wood cabinets.
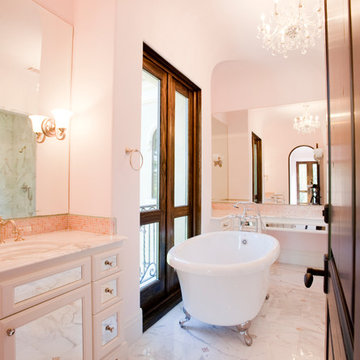
Photography: Julie Soefer
This is an example of an expansive mediterranean family bathroom in Houston with a vessel sink, glass-front cabinets, white cabinets, marble worktops, a claw-foot bath, an alcove shower, a two-piece toilet, white tiles, stone tiles, pink walls and marble flooring.
This is an example of an expansive mediterranean family bathroom in Houston with a vessel sink, glass-front cabinets, white cabinets, marble worktops, a claw-foot bath, an alcove shower, a two-piece toilet, white tiles, stone tiles, pink walls and marble flooring.
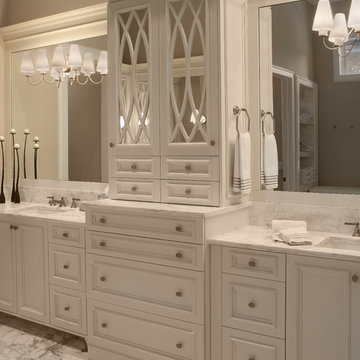
Photo of an expansive traditional bathroom in Orlando with an integrated sink, white cabinets, marble worktops, a freestanding bath, white tiles, grey walls, marble flooring and recessed-panel cabinets.
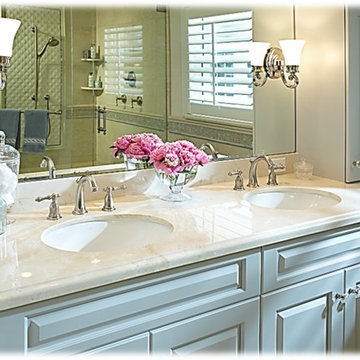
Design ideas for an expansive classic ensuite bathroom in Miami with raised-panel cabinets, blue cabinets, an alcove bath, an alcove shower, a one-piece toilet, blue tiles, mosaic tiles, beige walls, mosaic tile flooring, a submerged sink and marble worktops.

This bathroom was designed and built to the highest standards by Fratantoni Luxury Estates. Check out our Facebook Fan Page at www.Facebook.com/FratantoniLuxuryEstates
Expansive Bathroom Ideas and Designs
5

 Shelves and shelving units, like ladder shelves, will give you extra space without taking up too much floor space. Also look for wire, wicker or fabric baskets, large and small, to store items under or next to the sink, or even on the wall.
Shelves and shelving units, like ladder shelves, will give you extra space without taking up too much floor space. Also look for wire, wicker or fabric baskets, large and small, to store items under or next to the sink, or even on the wall.  The sink, the mirror, shower and/or bath are the places where you might want the clearest and strongest light. You can use these if you want it to be bright and clear. Otherwise, you might want to look at some soft, ambient lighting in the form of chandeliers, short pendants or wall lamps. You could use accent lighting around your bath in the form to create a tranquil, spa feel, as well.
The sink, the mirror, shower and/or bath are the places where you might want the clearest and strongest light. You can use these if you want it to be bright and clear. Otherwise, you might want to look at some soft, ambient lighting in the form of chandeliers, short pendants or wall lamps. You could use accent lighting around your bath in the form to create a tranquil, spa feel, as well. 