Expansive Bathroom Ideas and Designs
Refine by:
Budget
Sort by:Popular Today
41 - 60 of 20,788 photos
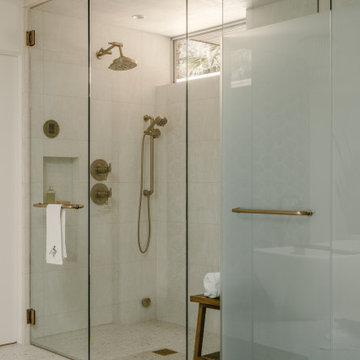
Steam shower and water closet meld together seamlessly through the custom glass door and tile design. The terrazzo looking porcelain tile with the curbless entry creates a seamless transition, and the transom window in the shower, not only allows for fresh air, but also provides mountain views from both the shower and the water closet.

Inspiration for an expansive nautical ensuite wet room bathroom in Charleston with beaded cabinets, white cabinets, a freestanding bath, white tiles, ceramic tiles, white walls, ceramic flooring, a submerged sink, marble worktops, white floors, a hinged door, white worktops, a wall niche, double sinks and a built in vanity unit.

Kids bath fit for a princess :)
Inspiration for an expansive classic family bathroom in Other with white cabinets, a freestanding bath, a two-piece toilet, white tiles, porcelain tiles, white walls, porcelain flooring, a submerged sink, quartz worktops, grey floors, a hinged door, white worktops, a shower bench, double sinks and a built in vanity unit.
Inspiration for an expansive classic family bathroom in Other with white cabinets, a freestanding bath, a two-piece toilet, white tiles, porcelain tiles, white walls, porcelain flooring, a submerged sink, quartz worktops, grey floors, a hinged door, white worktops, a shower bench, double sinks and a built in vanity unit.
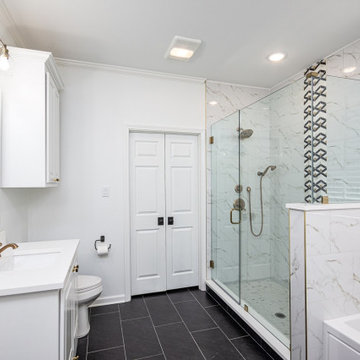
Photo of an expansive classic ensuite bathroom in New Orleans with raised-panel cabinets, white cabinets, an alcove bath, an alcove shower, white tiles, porcelain tiles, white walls, porcelain flooring, a submerged sink, black floors, a hinged door, grey worktops, a single sink and a built in vanity unit.

This indoor/outdoor master bath was a pleasure to be a part of. This one of a kind bathroom brings in natural light from two areas of the room and balances this with modern touches. We used dark cabinetry and countertops to create symmetry with the white bathtub, furniture and accessories.

This well used but dreary bathroom was ready for an update but this time, materials were selected that not only looked great but would stand the test of time. The large steam shower (6x6') was like a dark cave with one glass door allowing light. To create a brighter shower space and the feel of an even larger shower, the wall was removed and full glass panels now allowed full sunlight streaming into the shower which avoids the growth of mold and mildew in this newly brighter space which also expands the bathroom by showing all the spaces. Originally the dark shower was permeated with cracks in the marble marble material and bench seat so mold and mildew had a home. The designer specified Porcelain slabs for a carefree un-penetrable material that had fewer grouted seams and added luxury to the new bath. Although Quartz is a hard material and fine to use in a shower, it is not suggested for steam showers because there is some porosity. A free standing bench was fabricated from quartz which works well. A new free
standing, hydrotherapy tub was installed allowing more free space around the tub area and instilling luxury with the use of beautiful marble for the walls and flooring. A lovely crystal chandelier emphasizes the height of the room and the lovely tall window.. Two smaller vanities were replaced by a larger U shaped vanity allotting two corner lazy susan cabinets for storing larger items. The center cabinet was used to store 3 laundry bins that roll out, one for towels and one for his and one for her delicates. Normally this space would be a makeup dressing table but since we were able to design a large one in her closet, she felt laundry bins were more needed in this bathroom. Instead of constructing a closet in the bathroom, the designer suggested an elegant glass front French Armoire to not encumber the space with a wall for the closet.The new bathroom is stunning and stops the heart on entering with all the luxurious amenities.

Photo of an expansive traditional ensuite bathroom in DC Metro with shaker cabinets, white cabinets, a freestanding bath, an alcove shower, grey tiles, porcelain tiles, grey walls, a submerged sink, grey floors, a hinged door and white worktops.

Expansive contemporary ensuite bathroom in Other with open cabinets, light wood cabinets, a freestanding bath, a walk-in shower, grey tiles, grey walls, porcelain flooring, a vessel sink, wooden worktops and an open shower.
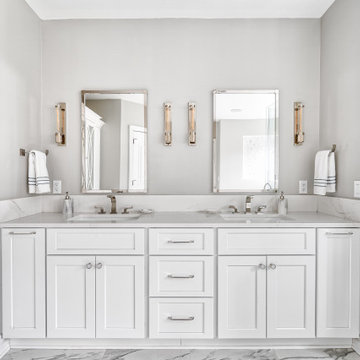
Plenty of space for his and her items in this large double vanity with shaker door style and multiple pullouts, complete with outlets inside the drawers.
Photography by Chris Veith
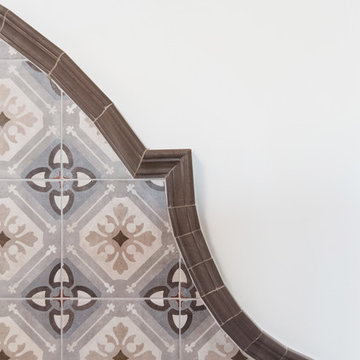
This is an example of an expansive ensuite bathroom in San Diego with raised-panel cabinets, medium wood cabinets, a freestanding bath, an alcove shower, multi-coloured tiles, ceramic tiles, white walls, terracotta flooring, a vessel sink, orange floors, a hinged door and grey worktops.

An expansive traditional master bath featuring cararra marble, a vintage soaking tub, a 7' walk in shower, polished nickel fixtures, pental quartz, and a custom walk in closet
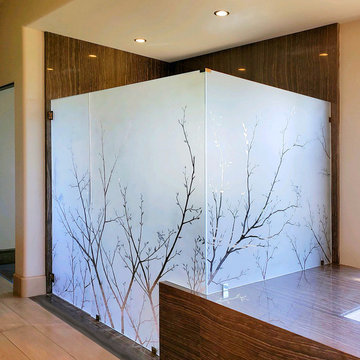
Large etched glass shower with custom tree design from
www.artglassandmetal.com
Design ideas for an expansive contemporary ensuite bathroom in San Diego with flat-panel cabinets, a submerged bath, a built-in shower, brown tiles, marble tiles, a submerged sink, marble worktops, a hinged door and brown worktops.
Design ideas for an expansive contemporary ensuite bathroom in San Diego with flat-panel cabinets, a submerged bath, a built-in shower, brown tiles, marble tiles, a submerged sink, marble worktops, a hinged door and brown worktops.
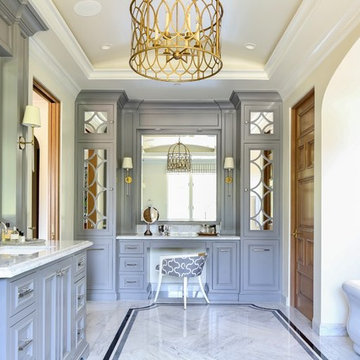
Expansive traditional ensuite bathroom in Los Angeles with recessed-panel cabinets, blue cabinets, a freestanding bath, marble flooring, a submerged sink, marble worktops, white worktops, beige walls and multi-coloured floors.

Design firm Banner Day Interiors uses a clean palette of white and blue bathroom tiles while playing with scale and pattern in this satisfyingly seamless space. Featuring bathroom and shower tile from Fireclay Tile. Sample more colors at fireclaytile.com/samples
TILE SHOWN
Elongated Diamond Tile in Nautical
Small Diamond Sheeted Tile in Calcite
4x8 Tile in Calcite
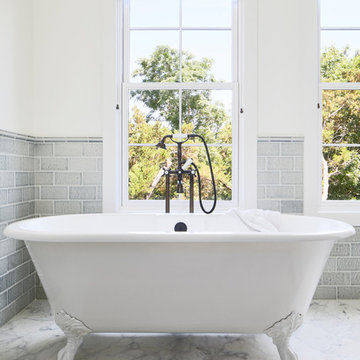
Interior view of the Northgrove Residence. Interior Design by Amity Worrell & Co. Construction by Smith Builders. Photography by Andrea Calo.
Design ideas for an expansive nautical ensuite bathroom in Austin with shaker cabinets, grey cabinets, a freestanding bath, a corner shower, a one-piece toilet, blue tiles, metro tiles, white walls, marble flooring, a submerged sink, marble worktops, white floors, a hinged door and white worktops.
Design ideas for an expansive nautical ensuite bathroom in Austin with shaker cabinets, grey cabinets, a freestanding bath, a corner shower, a one-piece toilet, blue tiles, metro tiles, white walls, marble flooring, a submerged sink, marble worktops, white floors, a hinged door and white worktops.

Expansive contemporary ensuite bathroom in Houston with a freestanding bath, white tiles, marble tiles, marble flooring, marble worktops, white floors, white worktops, medium wood cabinets, grey walls and flat-panel cabinets.

Kaplan Architects, AIA
Location: San Francisco, CA, USA
This project was the third remodel for this client which involved a complete reorganization and renovation of their existing master bathroom. We were hired evaluate the existing layout of the space, take measures in the redesign to mitigate a persistent leak in the space below the bathroom, and develop a complete and detailed interior design of the remodeled bathroom. The client was also interested in develop any aging in place measures we could implement with the new design changes. We developed a new layout which reorganized the space. The project includes a separate tub and walk in shower area. We created various storage areas which included custom built in medicine cabinets, storage over the wall hung toilet, and a vanity cabinet custom designed for the new space. We also developed the lighting design for the renovated space which included custom lighting between the mirror areas above the vanity.
General Contractor: L Cabral Construction, San Francisco, CA
Mitch Shenker Photography

The layout of the master bathroom was created to be perfectly symmetrical which allowed us to incorporate his and hers areas within the same space. The bathtub crates a focal point seen from the hallway through custom designed louvered double door and the shower seen through the glass towards the back of the bathroom enhances the size of the space. Wet areas of the floor are finished in honed marble tiles and the entire floor was treated with any slip solution to ensure safety of the homeowners. The white marble background give the bathroom a light and feminine backdrop for the contrasting dark millwork adding energy to the space and giving it a complimentary masculine presence.
Storage is maximized by incorporating the two tall wood towers on either side of each vanity – it provides ample space needed in the bathroom and it is only 12” deep which allows you to find things easier that in traditional 24” deep cabinetry. Manmade quartz countertops are a functional and smart choice for white counters, especially on the make-up vanity. Vanities are cantilevered over the floor finished in natural white marble with soft organic pattern allow for full appreciation of the beauty of nature.
This home has a lot of inside/outside references, and even in this bathroom, the large window located inside the steam shower uses electrochromic glass (“smart” glass) which changes from clear to opaque at the push of a button. It is a simple, convenient, and totally functional solution in a bathroom.
The center of this bathroom is a freestanding tub identifying his and hers side and it is set in front of full height clear glass shower enclosure allowing the beauty of stone to continue uninterrupted onto the shower walls.
Photography: Craig Denis

We're obsessed with this stunning yet functional vanity from Dura Supreme. Featuring their homestead panel style door accented with honey bronze hardware from Top Knobs.

Hendel Homes
Alyssa Lee Photography
Expansive traditional ensuite bathroom in Minneapolis with white cabinets, a freestanding bath, a corner shower, grey tiles, marble tiles, beige walls, marble flooring, a submerged sink, quartz worktops, white floors, a hinged door, white worktops and beaded cabinets.
Expansive traditional ensuite bathroom in Minneapolis with white cabinets, a freestanding bath, a corner shower, grey tiles, marble tiles, beige walls, marble flooring, a submerged sink, quartz worktops, white floors, a hinged door, white worktops and beaded cabinets.
Expansive Bathroom Ideas and Designs
3

 Shelves and shelving units, like ladder shelves, will give you extra space without taking up too much floor space. Also look for wire, wicker or fabric baskets, large and small, to store items under or next to the sink, or even on the wall.
Shelves and shelving units, like ladder shelves, will give you extra space without taking up too much floor space. Also look for wire, wicker or fabric baskets, large and small, to store items under or next to the sink, or even on the wall.  The sink, the mirror, shower and/or bath are the places where you might want the clearest and strongest light. You can use these if you want it to be bright and clear. Otherwise, you might want to look at some soft, ambient lighting in the form of chandeliers, short pendants or wall lamps. You could use accent lighting around your bath in the form to create a tranquil, spa feel, as well.
The sink, the mirror, shower and/or bath are the places where you might want the clearest and strongest light. You can use these if you want it to be bright and clear. Otherwise, you might want to look at some soft, ambient lighting in the form of chandeliers, short pendants or wall lamps. You could use accent lighting around your bath in the form to create a tranquil, spa feel, as well. 