Refine by:
Budget
Sort by:Popular Today
81 - 100 of 4,708 photos
Item 1 of 2

Inspiration for a medium sized contemporary grey and white shower room bathroom in Other with flat-panel cabinets, grey cabinets, a submerged bath, an alcove shower, a wall mounted toilet, grey tiles, porcelain tiles, grey walls, porcelain flooring, an integrated sink, solid surface worktops, beige floors, a shower curtain, white worktops, a feature wall, a single sink and a freestanding vanity unit.

Design ideas for a large farmhouse grey and white ensuite bathroom in Boston with recessed-panel cabinets, white cabinets, a freestanding bath, a built-in shower, a one-piece toilet, grey walls, ceramic flooring, a submerged sink, granite worktops, multi-coloured floors, an open shower, multi-coloured worktops, double sinks and a built in vanity unit.

We removed the long wall of mirrors and moved the tub into the empty space at the left end of the vanity. We replaced the carpet with a beautiful and durable Luxury Vinyl Plank. We simply refaced the double vanity with a shaker style.

We gutted and renovated this entire modern Colonial home in Bala Cynwyd, PA. Introduced to the homeowners through the wife’s parents, we updated and expanded the home to create modern, clean spaces for the family. Highlights include converting the attic into completely new third floor bedrooms and a bathroom; a light and bright gray and white kitchen featuring a large island, white quartzite counters and Viking stove and range; a light and airy master bath with a walk-in shower and soaking tub; and a new exercise room in the basement.
Rudloff Custom Builders has won Best of Houzz for Customer Service in 2014, 2015 2016, 2017 and 2019. We also were voted Best of Design in 2016, 2017, 2018, and 2019, which only 2% of professionals receive. Rudloff Custom Builders has been featured on Houzz in their Kitchen of the Week, What to Know About Using Reclaimed Wood in the Kitchen as well as included in their Bathroom WorkBook article. We are a full service, certified remodeling company that covers all of the Philadelphia suburban area. This business, like most others, developed from a friendship of young entrepreneurs who wanted to make a difference in their clients’ lives, one household at a time. This relationship between partners is much more than a friendship. Edward and Stephen Rudloff are brothers who have renovated and built custom homes together paying close attention to detail. They are carpenters by trade and understand concept and execution. Rudloff Custom Builders will provide services for you with the highest level of professionalism, quality, detail, punctuality and craftsmanship, every step of the way along our journey together.
Specializing in residential construction allows us to connect with our clients early in the design phase to ensure that every detail is captured as you imagined. One stop shopping is essentially what you will receive with Rudloff Custom Builders from design of your project to the construction of your dreams, executed by on-site project managers and skilled craftsmen. Our concept: envision our client’s ideas and make them a reality. Our mission: CREATING LIFETIME RELATIONSHIPS BUILT ON TRUST AND INTEGRITY.
Photo Credit: Linda McManus Images
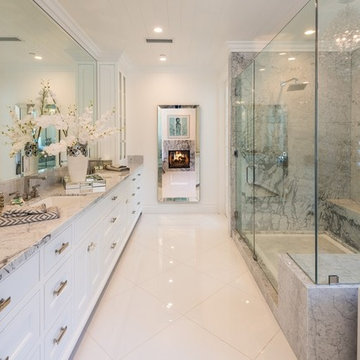
Inspiration for a contemporary grey and white ensuite bathroom in Los Angeles with recessed-panel cabinets, white cabinets, a freestanding bath, a corner shower, stone slabs and a submerged sink.
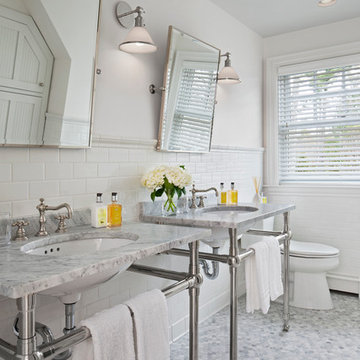
Medium sized nautical grey and white ensuite half tiled bathroom in Other with a console sink, marble worktops, a two-piece toilet, white tiles, metro tiles, white walls and mosaic tile flooring.
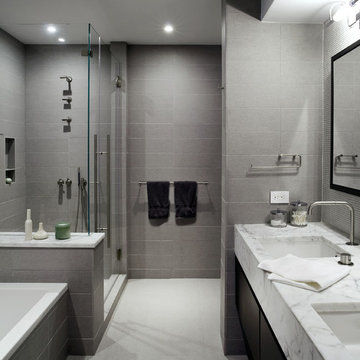
This is an example of a contemporary grey and white bathroom in New York with marble worktops, grey tiles, a submerged sink, a built-in bath, an alcove shower, flat-panel cabinets and dark wood cabinets.
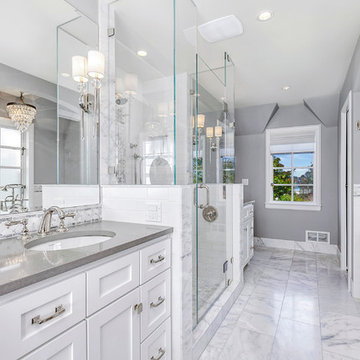
Andrew Webb, Clarity Northwest
Photo of a medium sized traditional grey and white ensuite bathroom in Phoenix with shaker cabinets, white cabinets, a freestanding bath, an alcove shower, grey tiles, white tiles, metro tiles, grey walls, marble flooring, a submerged sink, engineered stone worktops, grey floors and grey worktops.
Photo of a medium sized traditional grey and white ensuite bathroom in Phoenix with shaker cabinets, white cabinets, a freestanding bath, an alcove shower, grey tiles, white tiles, metro tiles, grey walls, marble flooring, a submerged sink, engineered stone worktops, grey floors and grey worktops.

This lovely guest bath features herringbone tile floor, frameless glass shower enclosure, and marble wall tiles. The espresso stained wood vanity is topped with a quartz countertop, undermount sink and wall mounted faucet.

Inspiration for a small modern grey and white shower room bathroom in Rome with open cabinets, grey cabinets, a corner shower, a wall mounted toilet, marble tiles, white walls, porcelain flooring, a submerged sink, marble worktops, grey floors, a sliding door, grey worktops, a shower bench, a single sink and a freestanding vanity unit.
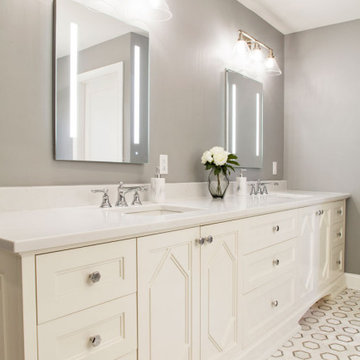
Custom made hand carved vanities in New Jersey Area. USA.
Photo of a medium sized classic grey and white ensuite bathroom in New York with shaker cabinets, white cabinets, white tiles, grey walls, a built-in sink, engineered stone worktops, grey worktops, an enclosed toilet, double sinks and a built in vanity unit.
Photo of a medium sized classic grey and white ensuite bathroom in New York with shaker cabinets, white cabinets, white tiles, grey walls, a built-in sink, engineered stone worktops, grey worktops, an enclosed toilet, double sinks and a built in vanity unit.

Vue du lavabo, idéalement situé au plus haut possible de la pente de toit. Calepinage audacieux et gai grâce à l'utilisation d'une faïence bicolore.
Design ideas for a small modern grey and white shower room bathroom in Other with beaded cabinets, light wood cabinets, a wall mounted toilet, green tiles, ceramic tiles, white walls, painted wood flooring, a console sink, white floors, white worktops, a single sink, a freestanding vanity unit, a built-in shower and a hinged door.
Design ideas for a small modern grey and white shower room bathroom in Other with beaded cabinets, light wood cabinets, a wall mounted toilet, green tiles, ceramic tiles, white walls, painted wood flooring, a console sink, white floors, white worktops, a single sink, a freestanding vanity unit, a built-in shower and a hinged door.
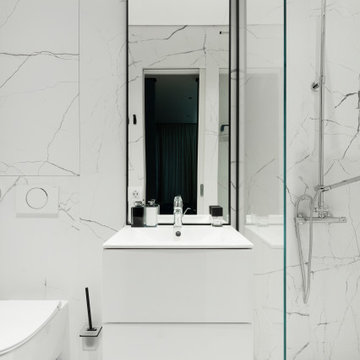
Small contemporary grey and white shower room bathroom in Moscow with flat-panel cabinets, white cabinets, white tiles, marble tiles, white walls, marble flooring, a submerged sink, a shower curtain, white worktops, a single sink and a floating vanity unit.

Inspiration for a large rural grey and white ensuite wet room bathroom in Other with shaker cabinets, green cabinets, a claw-foot bath, white tiles, metro tiles, grey walls, slate flooring, a submerged sink, marble worktops, grey floors, a hinged door, grey worktops, double sinks, a built in vanity unit, wainscoting and a drop ceiling.
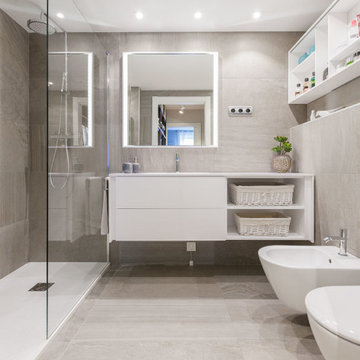
Design ideas for a large contemporary grey and white shower room bathroom in Other with flat-panel cabinets, white cabinets, a corner shower, a wall mounted toilet, grey tiles, a submerged sink, grey floors, an open shower, white worktops, a single sink and a floating vanity unit.

Open Plan Shower set within a small existing bedroom of a Californian Bungalow. A wall was added into the middle of the room creating on one side, the ensuite, and on the other, a laundry and main bathroom

These clients needed a first-floor shower for their medically-compromised children, so extended the existing powder room into the adjacent mudroom to gain space for the shower. The 3/4 bath is fully accessible, and easy to clean - with a roll-in shower, wall-mounted toilet, and fully tiled floor, chair-rail and shower. The gray wall paint above the white subway tile is both contemporary and calming. Multiple shower heads and wands in the 3'x6' shower provided ample access for assisting their children in the shower. The white furniture-style vanity can be seen from the kitchen area, and ties in with the design style of the rest of the home. The bath is both beautiful and functional. We were honored and blessed to work on this project for our dear friends.
Please see NoahsHope.com for additional information about this wonderful family.
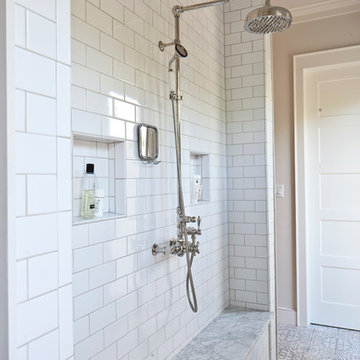
David Basarich
Inspiration for a rural grey and white bathroom in Austin with white tiles and metro tiles.
Inspiration for a rural grey and white bathroom in Austin with white tiles and metro tiles.
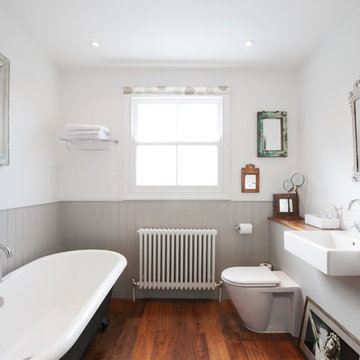
Inspiration for a medium sized victorian grey and white bathroom in London with wooden worktops, a freestanding bath and medium hardwood flooring.

Mike Strutt Design
Modern grey and white bathroom in Vancouver with a vessel sink, slate flooring and grey floors.
Modern grey and white bathroom in Vancouver with a vessel sink, slate flooring and grey floors.
Grey and White Bathroom and Cloakroom Ideas and Designs
5

