Refine by:
Budget
Sort by:Popular Today
141 - 160 of 4,708 photos
Item 1 of 2
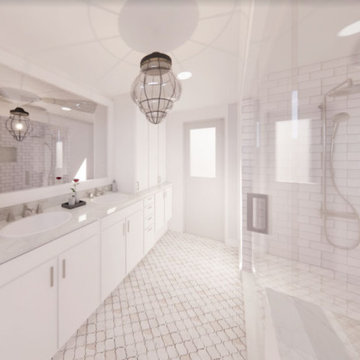
Small master bathroom planning was virtually transformed to a contemporary open design with a white color scheme. This included a double bathroom vanity with quartz countertop, undermount sinks, storage towers to maximize the space for storage needs, large wall mirror, towel warmer, separate toilet space, large walk-in shower with a build in bench, large shampoo niche and a frameless glass door panel. Subway tile for the shower walls, small and large Moroccan tile for the shower floor and main floor were proposed. Lighting throughout and a large pendant light was added as a focal point. Designed by Fiallo Design.
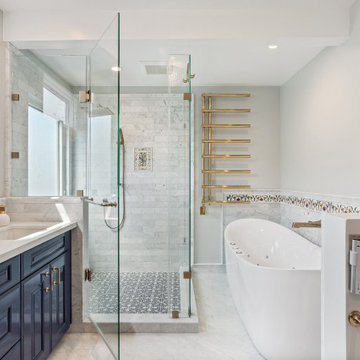
This is an example of a large classic grey and white ensuite bathroom in San Francisco with raised-panel cabinets, blue cabinets, a freestanding bath, a corner shower, a bidet, grey tiles, marble tiles, grey walls, marble flooring, a submerged sink, engineered stone worktops, grey floors, a hinged door, white worktops, double sinks and a built in vanity unit.

This is an example of a large contemporary grey and white bathroom in London with a freestanding bath, a wall mounted toilet, white tiles, ceramic tiles, black walls, ceramic flooring, a vessel sink, tiled worktops, multi-coloured floors, an open shower, white worktops and a single sink.
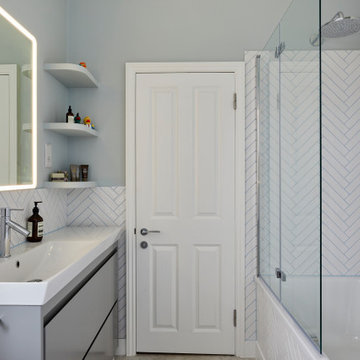
This is an example of a small contemporary grey and white bathroom in London with flat-panel cabinets, grey cabinets, an alcove bath, a shower/bath combination, a wall mounted toilet, white tiles, ceramic tiles, blue walls, porcelain flooring, a console sink, grey floors, a single sink and a built in vanity unit.
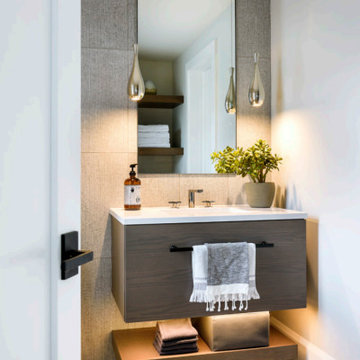
Photo of a small contemporary grey and white shower room bathroom in New York with flat-panel cabinets, brown cabinets, an alcove shower, a two-piece toilet, grey tiles, porcelain tiles, white walls, porcelain flooring, an integrated sink, quartz worktops, grey floors, a hinged door, white worktops, a feature wall, a single sink and a floating vanity unit.

We removed the long wall of mirrors and moved the tub into the empty space at the left end of the vanity. We replaced the carpet with a beautiful and durable Luxury Vinyl Plank. We simply refaced the double vanity with a shaker style.
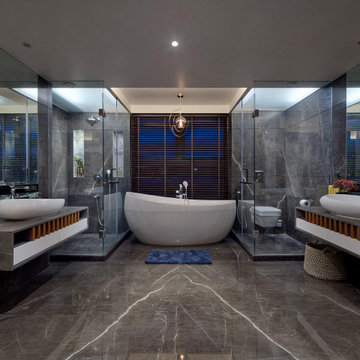
Photo of an expansive contemporary grey and white ensuite bathroom in Pune with flat-panel cabinets, white cabinets, a freestanding bath, a corner shower, a wall mounted toilet, grey tiles, a vessel sink, grey floors, a hinged door, grey worktops, a single sink and a floating vanity unit.

Design ideas for a medium sized modern grey and white ensuite bathroom in Phoenix with flat-panel cabinets, white cabinets, a walk-in shower, a wall mounted toilet, grey tiles, porcelain tiles, grey walls, porcelain flooring, a vessel sink, engineered stone worktops, grey floors, an open shower, grey worktops, a wall niche, double sinks, a floating vanity unit and a vaulted ceiling.

Photo of a small contemporary grey and white shower room bathroom in Melbourne with flat-panel cabinets, white cabinets, a walk-in shower, a wall mounted toilet, grey tiles, ceramic tiles, grey walls, ceramic flooring, a vessel sink, engineered stone worktops, grey floors, an open shower, white worktops, a single sink, a floating vanity unit and a drop ceiling.
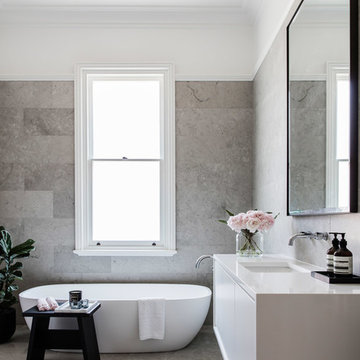
Maree Homer Photography
Photo of a contemporary grey and white ensuite bathroom in Sydney with flat-panel cabinets, beige cabinets, a freestanding bath, beige walls and a submerged sink.
Photo of a contemporary grey and white ensuite bathroom in Sydney with flat-panel cabinets, beige cabinets, a freestanding bath, beige walls and a submerged sink.
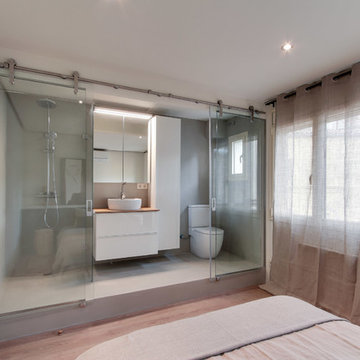
Baño integrado a dormitorio principal.
Proyecto: Lara Pujol - Interiorisme & Projectes de Disseny
Estilismo: Tocat pel Vent
Fotografia: Joan Altés
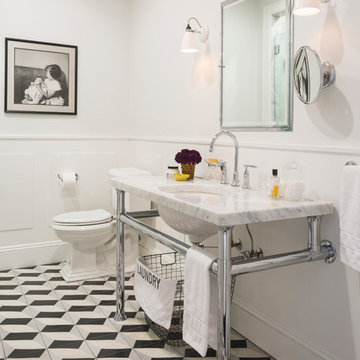
Photography by Doug Holt
Photo of a medium sized classic grey and white ensuite half tiled bathroom in New York with a submerged sink, marble worktops, an alcove shower, a two-piece toilet, cement tiles, white walls, multi-coloured floors, cement flooring and white worktops.
Photo of a medium sized classic grey and white ensuite half tiled bathroom in New York with a submerged sink, marble worktops, an alcove shower, a two-piece toilet, cement tiles, white walls, multi-coloured floors, cement flooring and white worktops.
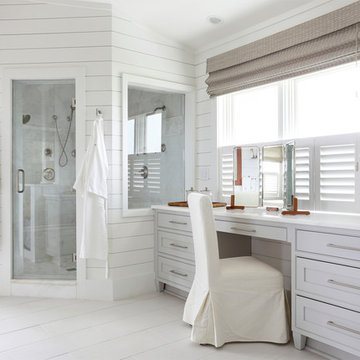
Beach style grey and white ensuite bathroom in Charleston with grey cabinets, a corner shower, grey tiles, white walls, painted wood flooring and shaker cabinets.

Salle de bain parentale équipée d'une douche à l'italienne et d'une baignoire. Le tout est agrémenté de carrelage effet terrazzo pour apporter cette touche d'originalité et d'authentique.
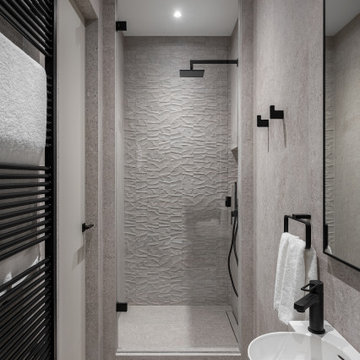
At this place, there was a small hallway leading to the kitchen on the builder's plan. We moved the entrance to the living room and it gave us a chance to equip the bathroom with a shower.
We design interiors of homes and apartments worldwide. If you need well-thought and aesthetical interior, submit a request on the website.

This main bathroom combines modern finishes with traditional accessories, giving the space an eclectic vibe. Frameless glass surrounds the shower, visually expanding the space
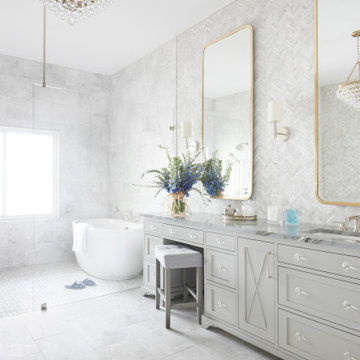
Originally designed as a series of separate spaces that included a tub area, shower, and walk-in closet, this transitional master bath was re-imagined as a light and bright space with an open layout and more than a bit of design dazzle.
Shades of grey, blue, and taupe, set against a backdrop of clean white walls, trim, and ceiling, add character and interest. The grey dolomite marble flooring leads the eye toward the wet room on the far end of the bath, where the basket weave floor tile adds textural interest. A white freestanding tub tucked neatly to the side is perfect for a leisurely soak. Centered in the space, a large window looks out onto an interior courtyard. The expansive glass shower wall takes advantage of the window allowing an abundant influx of natural light.
The Blues quartzite countertops offer hints of blue, while the cabinetry, neither grey nor blue, but rather a blue-grey-taupe hue, was chosen to tie the finishes together. An X motif in the vanity adds a simple visual element that echoes the herringbone pattern in the backsplash tile above it. The plush vanity stool continues the blue-grey palette.
Moments of gold on the light fixtures and mirror frames provide pop. Glass beads drip from the statement making chandelier in the center of the space and glittery crystal knobs adorn the cabinetry. all elements that imbue this clean-lined bath a glamorous vibe.
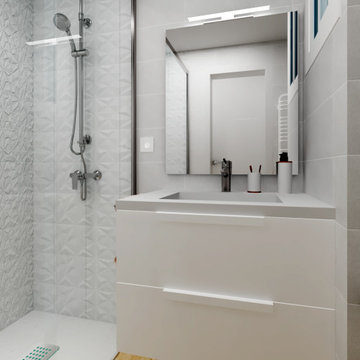
Reforma baño completo, solución a problemas de humedad, adaptación a movilidad reducida, iluminación optima y solución de lampistería.
This is an example of a small classic grey and white ensuite bathroom in Other with flat-panel cabinets, white cabinets, a built-in shower, a one-piece toilet, grey tiles, ceramic tiles, grey walls, porcelain flooring, a vessel sink, solid surface worktops, beige floors, a sliding door, white worktops, a single sink and a floating vanity unit.
This is an example of a small classic grey and white ensuite bathroom in Other with flat-panel cabinets, white cabinets, a built-in shower, a one-piece toilet, grey tiles, ceramic tiles, grey walls, porcelain flooring, a vessel sink, solid surface worktops, beige floors, a sliding door, white worktops, a single sink and a floating vanity unit.

Inspiration for a small scandi grey and white shower room bathroom in Moscow with flat-panel cabinets, white cabinets, a corner shower, a one-piece toilet, multi-coloured tiles, porcelain tiles, beige walls, porcelain flooring, a built-in sink, multi-coloured floors, a shower curtain, a single sink, a freestanding vanity unit and a wood ceiling.
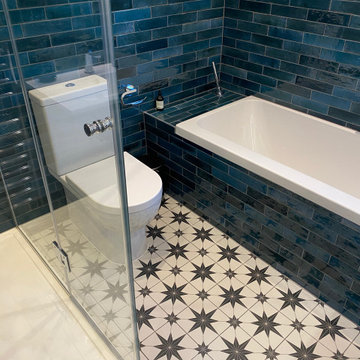
Round illuminated bathroom mirror
Inspiration for a medium sized eclectic grey and white family bathroom in London with flat-panel cabinets, light wood cabinets, a built-in bath, a corner shower, a two-piece toilet, green tiles, ceramic tiles, porcelain flooring, a built-in sink, multi-coloured floors, a hinged door, a single sink and a freestanding vanity unit.
Inspiration for a medium sized eclectic grey and white family bathroom in London with flat-panel cabinets, light wood cabinets, a built-in bath, a corner shower, a two-piece toilet, green tiles, ceramic tiles, porcelain flooring, a built-in sink, multi-coloured floors, a hinged door, a single sink and a freestanding vanity unit.
Grey and White Bathroom and Cloakroom Ideas and Designs
8

