Refine by:
Budget
Sort by:Popular Today
101 - 120 of 4,708 photos
Item 1 of 2

Grey Bathroom in Storrington, West Sussex
Contemporary grey furniture and tiling combine with natural wood accents for this sizeable en-suite in Storrington.
The Brief
This Storrington client had a plan to remove a dividing wall between a family bathroom and an existing en-suite to make a sizeable and luxurious new en-suite.
The design idea for the resulting en-suite space was to include a walk-in shower and separate bathing area, with a layout to make the most of natural light. A modern grey theme was preferred with a softening accent colour.
Design Elements
Removing the dividing wall created a long space with plenty of layout options.
After contemplating multiple designs, it was decided the bathing and showering areas should be at opposite ends of the room to create separation within the space.
To create the modern, high-impact theme required, large format grey tiles have been utilised in harmony with a wood-effect accent tile, which feature at opposite ends of the en-suite.
The furniture has been chosen to compliment the modern theme, with a curved Pelipal Cassca unit opted for in a Steel Grey Metallic finish. A matching three-door mirrored unit has provides extra storage for this client, plus it is also equipped with useful LED downlighting.
Special Inclusions
Plenty of additional storage has been made available through the use of built-in niches. These are useful for showering and bathing essentials, as well as a nice place to store decorative items. These niches have been equipped with small downlights to create an alluring ambience.
A spacious walk-in shower has been opted for, which is equipped with a chrome enclosure from British supplier Crosswater. The enclosure combines well with chrome brassware has been used elsewhere in the room from suppliers Saneux and Vado.
Project Highlight
The bathing area of this en-suite is a soothing focal point of this renovation.
It has been placed centrally to the feature wall, in which a built-in niche has been included with discrete downlights. Green accents, natural decorative items, and chrome brassware combines really well at this end of the room.
The End Result
The end result is a completely transformed en-suite bathroom, unrecognisable from the two separate rooms that existed here before. A modern theme is consistent throughout the design, which makes use of natural highlights and inventive storage areas.
Discover how our expert designers can transform your own bathroom with a free design appointment and quotation. Arrange a free appointment in showroom or online.

A Master Bedroom En-suite with a walk in shower and double vanity unit.
Inspiration for a small grey and white ensuite half tiled bathroom in Other with flat-panel cabinets, light wood cabinets, a walk-in shower, grey tiles, ceramic tiles, grey walls, ceramic flooring, a wall-mounted sink, marble worktops, grey floors, an open shower, white worktops, double sinks and a built in vanity unit.
Inspiration for a small grey and white ensuite half tiled bathroom in Other with flat-panel cabinets, light wood cabinets, a walk-in shower, grey tiles, ceramic tiles, grey walls, ceramic flooring, a wall-mounted sink, marble worktops, grey floors, an open shower, white worktops, double sinks and a built in vanity unit.

This is an example of a medium sized modern grey and white ensuite bathroom in London with light wood cabinets, a one-piece toilet, multi-coloured tiles, porcelain tiles, white walls, porcelain flooring, a wall-mounted sink, glass worktops, multi-coloured floors, white worktops, a wall niche, a single sink and a floating vanity unit.

Photo of a medium sized contemporary grey and white shower room bathroom in Other with medium wood cabinets, a freestanding bath, a built-in shower, a wall mounted toilet, grey tiles, porcelain tiles, grey walls, concrete flooring, a wall-mounted sink, granite worktops, grey floors, a shower curtain, grey worktops, a single sink and a floating vanity unit.

Medium sized contemporary grey and white ensuite half tiled bathroom in Atlanta with shaker cabinets, green cabinets, a submerged bath, a shower/bath combination, a one-piece toilet, white tiles, metro tiles, a submerged sink, engineered stone worktops, an open shower, white worktops, double sinks, a freestanding vanity unit, white walls, marble flooring, grey floors and a wall niche.

This countryside farmhouse was remodeled and added on to by removing an interior wall separating the kitchen from the dining/living room, putting an addition at the porch to extend the kitchen by 10', installing an IKEA kitchen cabinets and custom built island using IKEA boxes, custom IKEA fronts, panels, trim, copper and wood trim exhaust wood, wolf appliances, apron front sink, and quartz countertop. The bathroom was redesigned with relocation of the walk-in shower, and installing a pottery barn vanity. the main space of the house was completed with luxury vinyl plank flooring throughout. A beautiful transformation with gorgeous views of the Willamette Valley.

Photo of a large beach style grey and white ensuite wet room bathroom in Boston with shaker cabinets, white cabinets, an alcove bath, a one-piece toilet, grey tiles, wood-effect tiles, white walls, vinyl flooring, an integrated sink, granite worktops, grey floors, a hinged door, grey worktops, a single sink, a built in vanity unit, a vaulted ceiling and wood walls.

Bathroom w Custom Blue Gray Cabinetry and Linen Storage Kenilworth Bath Remodel--Norman Sizemore-Photographer
This is an example of a medium sized traditional grey and white shower room bathroom in Chicago with recessed-panel cabinets, grey cabinets, a corner bath, porcelain flooring, a built-in sink, grey floors, a two-piece toilet, grey walls, engineered stone worktops, beige worktops, a single sink and a built in vanity unit.
This is an example of a medium sized traditional grey and white shower room bathroom in Chicago with recessed-panel cabinets, grey cabinets, a corner bath, porcelain flooring, a built-in sink, grey floors, a two-piece toilet, grey walls, engineered stone worktops, beige worktops, a single sink and a built in vanity unit.
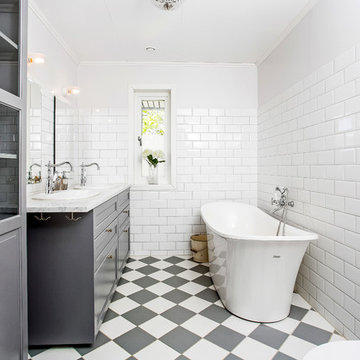
Large scandi grey and white ensuite bathroom in Other with recessed-panel cabinets, grey cabinets, a freestanding bath, white tiles, metro tiles, a built-in sink, a shower/bath combination, a two-piece toilet, white walls, ceramic flooring and marble worktops.

Inspiration for a small traditional grey and white ensuite wet room bathroom in Chicago with flat-panel cabinets, light wood cabinets, a one-piece toilet, blue walls, ceramic flooring, a vessel sink, white floors, a hinged door, a freestanding bath, grey tiles, ceramic tiles, granite worktops, grey worktops, double sinks, a freestanding vanity unit, a wallpapered ceiling and wallpapered walls.
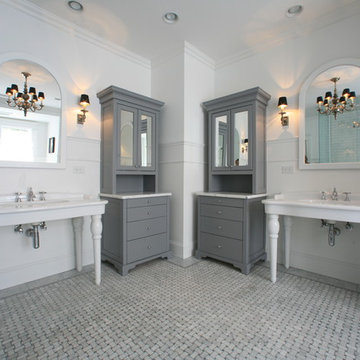
Custom furniture pieces were installed to provide greater function for master bathroom with the console sinks (credit: Jim Sink)
Photo of an eclectic grey and white bathroom in Raleigh with a console sink, marble worktops and grey cabinets.
Photo of an eclectic grey and white bathroom in Raleigh with a console sink, marble worktops and grey cabinets.

Salle de bain numéro 2 : Après - 2ème vue !
Sol en carrelage gris/noir
Douche à l'italienne
This is an example of a small modern grey and white shower room bathroom in Other with flat-panel cabinets, beige cabinets, a built-in shower, a one-piece toilet, grey tiles, ceramic tiles, white walls, ceramic flooring, a console sink, wooden worktops, grey floors, green worktops, double sinks and a floating vanity unit.
This is an example of a small modern grey and white shower room bathroom in Other with flat-panel cabinets, beige cabinets, a built-in shower, a one-piece toilet, grey tiles, ceramic tiles, white walls, ceramic flooring, a console sink, wooden worktops, grey floors, green worktops, double sinks and a floating vanity unit.
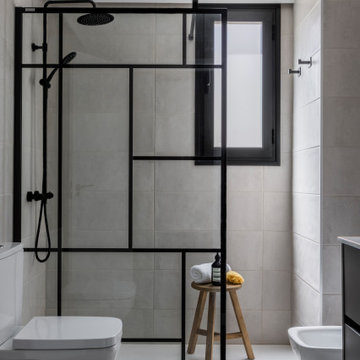
Design ideas for a medium sized contemporary grey and white ensuite bathroom in Valencia with white cabinets, a built-in shower, grey tiles, ceramic tiles, grey walls, ceramic flooring, grey floors, a hinged door, an enclosed toilet and a single sink.
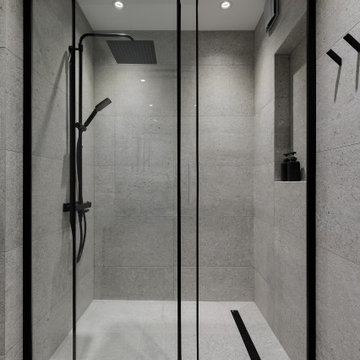
Контрастная душевая комната.
Вместо полотенцесушителя смонтировали стену с подогревом с лаконичными рейлингами.
Photo of a medium sized contemporary grey and white shower room bathroom in Saint Petersburg with flat-panel cabinets, medium wood cabinets, an alcove shower, a wall mounted toilet, black tiles, porcelain tiles, grey walls, porcelain flooring, a built-in sink, engineered stone worktops, grey floors, a sliding door, black worktops, a single sink and a freestanding vanity unit.
Photo of a medium sized contemporary grey and white shower room bathroom in Saint Petersburg with flat-panel cabinets, medium wood cabinets, an alcove shower, a wall mounted toilet, black tiles, porcelain tiles, grey walls, porcelain flooring, a built-in sink, engineered stone worktops, grey floors, a sliding door, black worktops, a single sink and a freestanding vanity unit.
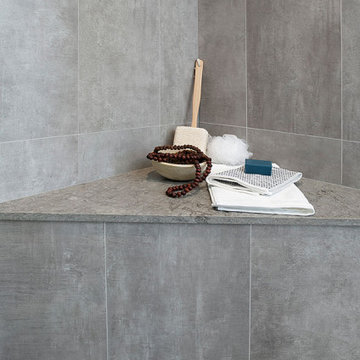
A stunning shower pan was made with natural marble stone in a chevron pattern.
Photo of a large classic grey and white ensuite bathroom in San Francisco with recessed-panel cabinets, grey cabinets, a freestanding bath, an alcove shower, a one-piece toilet, beige tiles, marble tiles, white walls, porcelain flooring, a submerged sink, engineered stone worktops, grey floors, a hinged door, multi-coloured worktops, double sinks and a built in vanity unit.
Photo of a large classic grey and white ensuite bathroom in San Francisco with recessed-panel cabinets, grey cabinets, a freestanding bath, an alcove shower, a one-piece toilet, beige tiles, marble tiles, white walls, porcelain flooring, a submerged sink, engineered stone worktops, grey floors, a hinged door, multi-coloured worktops, double sinks and a built in vanity unit.
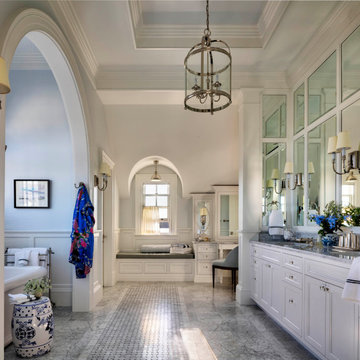
In the primary bathroom, a free-standing tub allows for relaxation, while the arched nook provides a comfortable spot to relax.
This is an example of a large classic grey and white ensuite bathroom in Baltimore with white cabinets, a freestanding bath, white walls, marble flooring, grey floors, double sinks, a built in vanity unit and a drop ceiling.
This is an example of a large classic grey and white ensuite bathroom in Baltimore with white cabinets, a freestanding bath, white walls, marble flooring, grey floors, double sinks, a built in vanity unit and a drop ceiling.

Inspiration for a large modern grey and white ensuite bathroom in New York with shaker cabinets, grey cabinets, a freestanding vanity unit, double sinks, granite worktops, white worktops, a freestanding bath, grey tiles, matchstick tiles, a submerged sink, a hinged door, a one-piece toilet, white walls, ceramic flooring, grey floors, a shower bench and a vaulted ceiling.

Small grey and white ensuite bathroom in Moscow with flat-panel cabinets, medium wood cabinets, a submerged bath, a built-in shower, brown tiles, marble tiles, beige walls, wood-effect flooring, a built-in sink, solid surface worktops, beige floors, white worktops, a single sink and a floating vanity unit.

This is an example of a large nautical grey and white family bathroom in Atlanta with beaded cabinets, green cabinets, an alcove bath, a shower/bath combination, a one-piece toilet, white tiles, metro tiles, white walls, marble flooring, a submerged sink, engineered stone worktops, white floors, an open shower, white worktops, double sinks, a built in vanity unit and brick walls.
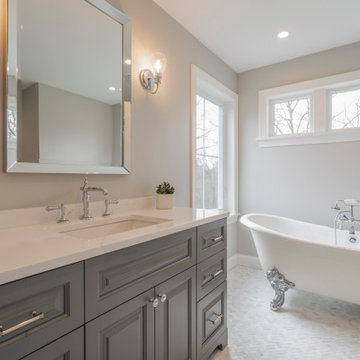
Photo of a large grey and white ensuite bathroom in Philadelphia with raised-panel cabinets, grey cabinets, a claw-foot bath, an alcove shower, a two-piece toilet, grey walls, marble flooring, a submerged sink, engineered stone worktops, white floors, a hinged door, white worktops, a single sink and a freestanding vanity unit.
Grey and White Bathroom and Cloakroom Ideas and Designs
6

