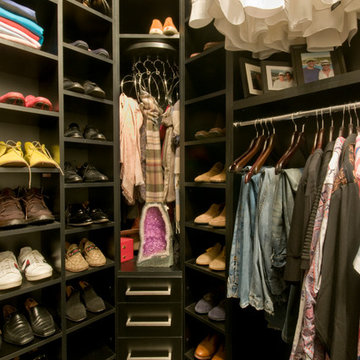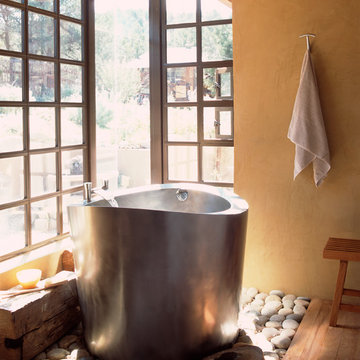540,087 Home Design Ideas, Pictures and Inspiration

Photographer - Marty Paoletta
Photo of a large classic ensuite bathroom in Nashville with grey cabinets, a freestanding bath, an alcove shower, a two-piece toilet, white tiles, ceramic tiles, grey walls, ceramic flooring, a submerged sink, marble worktops, grey floors, a hinged door, grey worktops and raised-panel cabinets.
Photo of a large classic ensuite bathroom in Nashville with grey cabinets, a freestanding bath, an alcove shower, a two-piece toilet, white tiles, ceramic tiles, grey walls, ceramic flooring, a submerged sink, marble worktops, grey floors, a hinged door, grey worktops and raised-panel cabinets.

Large classic formal open plan living room in Kansas City with grey walls, ceramic flooring, a standard fireplace, a stone fireplace surround, a concealed tv and brown floors.

Small mediterranean wet bar in Charleston with a built-in sink, light wood cabinets, marble worktops, multi-coloured splashback, marble splashback and multicoloured worktops.

Medium sized contemporary galley breakfast bar in Kansas City with glass-front cabinets, black cabinets, granite worktops, mirror splashback, light hardwood flooring, brown floors and multicoloured worktops.

This is an example of a large and white rural two floor painted brick detached house in Charlotte with a pitched roof, a shingle roof, a black roof and board and batten cladding.

Michael Lee
Photo of a small classic single-wall wet bar in Boston with a submerged sink, flat-panel cabinets, dark wood cabinets, black splashback, dark hardwood flooring, brown floors, soapstone worktops and mirror splashback.
Photo of a small classic single-wall wet bar in Boston with a submerged sink, flat-panel cabinets, dark wood cabinets, black splashback, dark hardwood flooring, brown floors, soapstone worktops and mirror splashback.

Master Bed/Bath Remodel
This is an example of a small contemporary ensuite bathroom in Austin with a freestanding bath, a built-in shower, ceramic tiles, terrazzo flooring, a hinged door, blue tiles, beige walls, white floors and a wall niche.
This is an example of a small contemporary ensuite bathroom in Austin with a freestanding bath, a built-in shower, ceramic tiles, terrazzo flooring, a hinged door, blue tiles, beige walls, white floors and a wall niche.

Glencoe, IL kitchen remodel has small butler's pantry accommodating a breakfast beverage center and wine storage. Upper cabinets have wire mesh panels. Transitional style white custom kitchen cabinets built in Benvenuti and Stein's Evanston cabinet shop.
Norman Sizemore-photographer

Behind the Tea House is a traditional Japanese raked garden. After much research we used bagged poultry grit in the raked garden. It had the perfect texture for raking. Gray granite cobbles and fashionettes were used for the border. A custom designed bamboo fence encloses the rear yard.

Extra-spacious pantry
Jeff Herr Photography
Photo of a large farmhouse kitchen pantry in Atlanta with recessed-panel cabinets, white cabinets, stainless steel appliances, medium hardwood flooring and an island.
Photo of a large farmhouse kitchen pantry in Atlanta with recessed-panel cabinets, white cabinets, stainless steel appliances, medium hardwood flooring and an island.

Modern bathroom with paper recycled wallpaper, backlit semi-circle floating mirror, floating live-edge top and marble vessel sink.
Inspiration for a medium sized nautical cloakroom in Miami with white cabinets, a two-piece toilet, grey walls, light hardwood flooring, a vessel sink, wooden worktops, beige floors, brown worktops, a floating vanity unit and wallpapered walls.
Inspiration for a medium sized nautical cloakroom in Miami with white cabinets, a two-piece toilet, grey walls, light hardwood flooring, a vessel sink, wooden worktops, beige floors, brown worktops, a floating vanity unit and wallpapered walls.

A great storage solution is a deep peg drawer. Perfect for keeping all of you plates and bowl stacked neatly. The pegs are movable so you can customize it to fit any size you need.

Anastasia Alkema Photography
Design ideas for an expansive modern look-out basement with dark hardwood flooring, brown floors, grey walls, a ribbon fireplace and a wooden fireplace surround.
Design ideas for an expansive modern look-out basement with dark hardwood flooring, brown floors, grey walls, a ribbon fireplace and a wooden fireplace surround.

Builder: Divine Custom Homes - Photo: Spacecrafting Photography
This is an example of an expansive classic open plan games room in Minneapolis with white walls, medium hardwood flooring, a standard fireplace, a stone fireplace surround and a wall mounted tv.
This is an example of an expansive classic open plan games room in Minneapolis with white walls, medium hardwood flooring, a standard fireplace, a stone fireplace surround and a wall mounted tv.

Photo by: Russell Abraham
Inspiration for a large modern open plan living room in San Francisco with a home bar, white walls, concrete flooring, a standard fireplace and a metal fireplace surround.
Inspiration for a large modern open plan living room in San Francisco with a home bar, white walls, concrete flooring, a standard fireplace and a metal fireplace surround.

Jennifer Mortensen
Design ideas for a medium sized contemporary walk-in wardrobe for men in Minneapolis with flat-panel cabinets and dark wood cabinets.
Design ideas for a medium sized contemporary walk-in wardrobe for men in Minneapolis with flat-panel cabinets and dark wood cabinets.

The cabinet paint color is Sherwin-Williams - SW 7008 Alabaster
This is an example of an expansive classic u-shaped kitchen/diner in Minneapolis with a belfast sink, recessed-panel cabinets, white cabinets, engineered stone countertops, white splashback, engineered quartz splashback, white appliances, light hardwood flooring, an island, brown floors and white worktops.
This is an example of an expansive classic u-shaped kitchen/diner in Minneapolis with a belfast sink, recessed-panel cabinets, white cabinets, engineered stone countertops, white splashback, engineered quartz splashback, white appliances, light hardwood flooring, an island, brown floors and white worktops.

We fully furnished this open concept Dining Room with an asymmetrical wood and iron base table by Taracea at its center. It is surrounded by comfortable and care-free stain resistant fabric seat dining chairs. Above the table is a custom onyx chandelier commissioned by the architect Lake Flato.
We helped find the original fine artwork for our client to complete this modern space and add the bold colors this homeowner was seeking as the pop to this neutral toned room. This large original art is created by Tess Muth, San Antonio, TX.
540,087 Home Design Ideas, Pictures and Inspiration
8





















