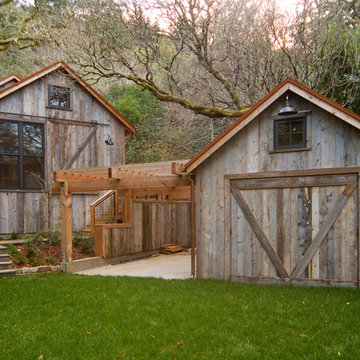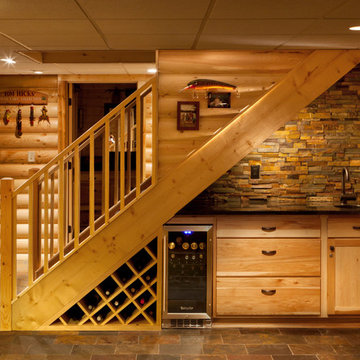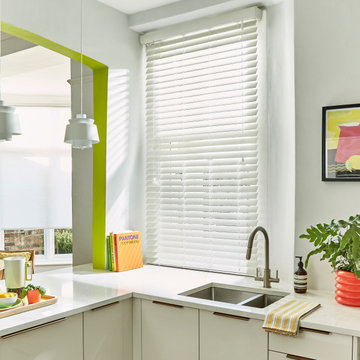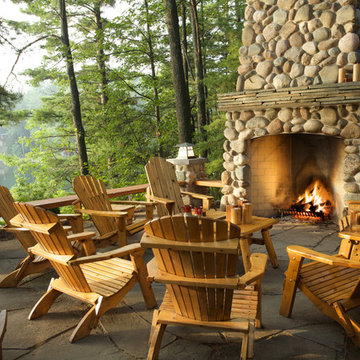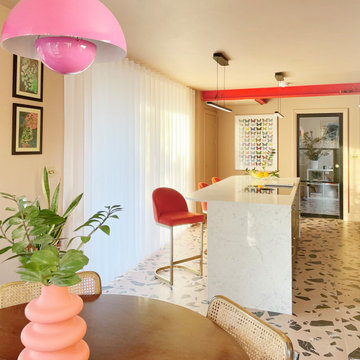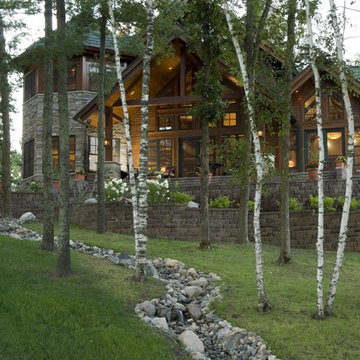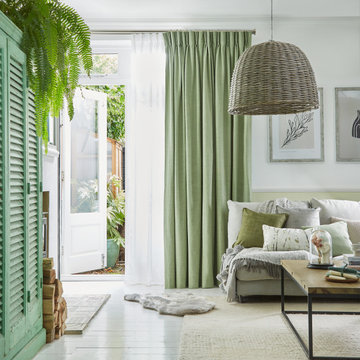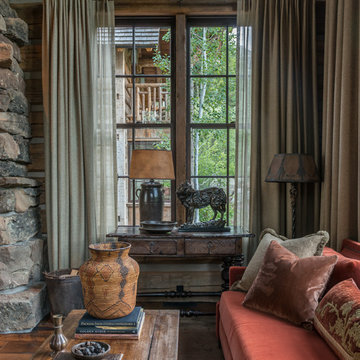1,736 Home Design Ideas, Pictures and Inspiration
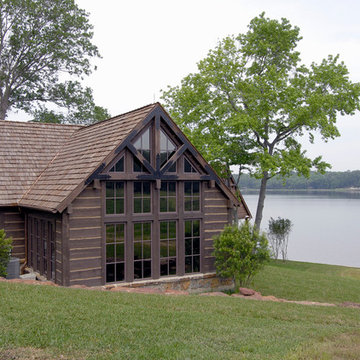
Inspiration for a small rustic house exterior in Dallas with wood cladding.
Find the right local pro for your project
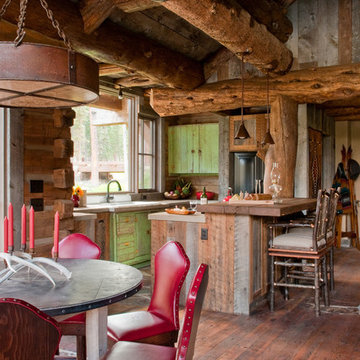
Highline Partners
This is an example of a rustic kitchen/diner in Other with distressed cabinets and wood worktops.
This is an example of a rustic kitchen/diner in Other with distressed cabinets and wood worktops.

Paul Owen of Owen Photo, http://owenphoto.net/.
Large classic living room in Minneapolis with a wood burning stove.
Large classic living room in Minneapolis with a wood burning stove.
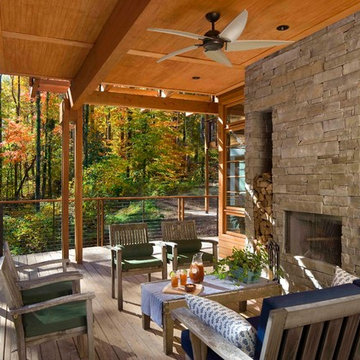
Outdoor Living
Photo Credit: Rion Rizzo/Creative Sources Photography
Inspiration for a large rustic back veranda in Atlanta with a fire feature, decking and a roof extension.
Inspiration for a large rustic back veranda in Atlanta with a fire feature, decking and a roof extension.

Inspiration for a small and brown rustic house exterior in Boston with wood cladding, three floors and a pitched roof.
Reload the page to not see this specific ad anymore
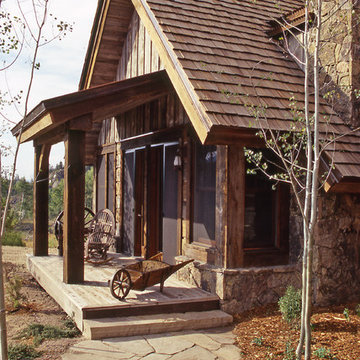
Rustic Ranch using old barnboard and reclaimed fir timbers
Architect: Joe Patrick Robbins, AIA
Builder: Cogswell Construction, Inc.
Photographer: Tim Murphy

The goal of this project was to build a house that would be energy efficient using materials that were both economical and environmentally conscious. Due to the extremely cold winter weather conditions in the Catskills, insulating the house was a primary concern. The main structure of the house is a timber frame from an nineteenth century barn that has been restored and raised on this new site. The entirety of this frame has then been wrapped in SIPs (structural insulated panels), both walls and the roof. The house is slab on grade, insulated from below. The concrete slab was poured with a radiant heating system inside and the top of the slab was polished and left exposed as the flooring surface. Fiberglass windows with an extremely high R-value were chosen for their green properties. Care was also taken during construction to make all of the joints between the SIPs panels and around window and door openings as airtight as possible. The fact that the house is so airtight along with the high overall insulatory value achieved from the insulated slab, SIPs panels, and windows make the house very energy efficient. The house utilizes an air exchanger, a device that brings fresh air in from outside without loosing heat and circulates the air within the house to move warmer air down from the second floor. Other green materials in the home include reclaimed barn wood used for the floor and ceiling of the second floor, reclaimed wood stairs and bathroom vanity, and an on-demand hot water/boiler system. The exterior of the house is clad in black corrugated aluminum with an aluminum standing seam roof. Because of the extremely cold winter temperatures windows are used discerningly, the three largest windows are on the first floor providing the main living areas with a majestic view of the Catskill mountains.
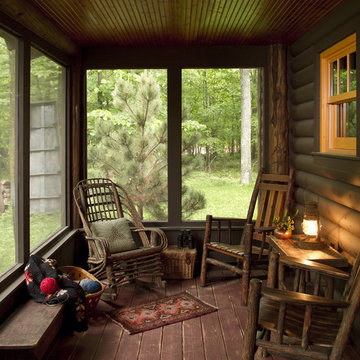
Inspiration for a rustic screened veranda in Minneapolis with decking and a roof extension.
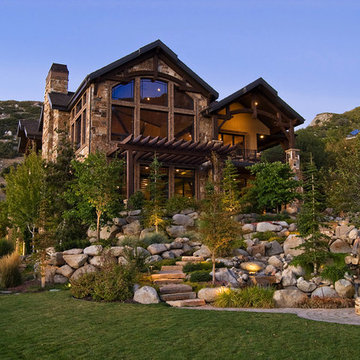
Spanning the mountainside of Seven Springs, framed by nature’s beauty, sets a timeless mountain dwelling, where location is everything. Facing due east, the lot offers breathtaking valley and surrounding mountain views. From room to room, the design exploits the beautiful vistas. One’s eyes are immediately drawn from the 30’ wide entry across a freestanding spiral staircase, through 27’ tall windows where the outdoors once again meets. The great room, dinning room, and kitchen with 27’ vaulted ceilings comprise a third of the home’s square footage on the main level.
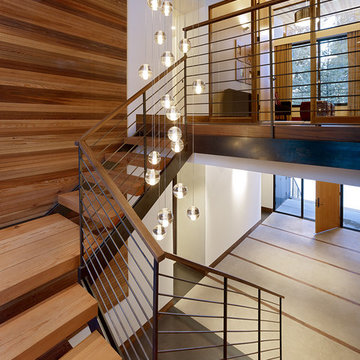
This is an example of a midcentury wood staircase in Sacramento with open risers.
Reload the page to not see this specific ad anymore
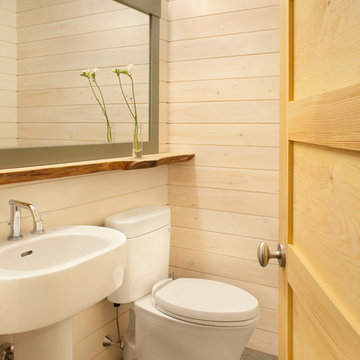
photography by Trent Bell
This is an example of a traditional bathroom in Boston with a pedestal sink.
This is an example of a traditional bathroom in Boston with a pedestal sink.
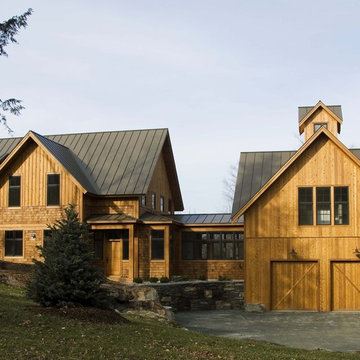
This is an example of a farmhouse detached house in Burlington with wood cladding, three floors, a pitched roof and a metal roof.

Location: Sand Point, ID. Photos by Marie-Dominique Verdier; built by Selle Valley
Design ideas for a medium sized rustic single-wall kitchen in Seattle with flat-panel cabinets, metal splashback, stainless steel appliances, a submerged sink, light wood cabinets, engineered stone countertops, metallic splashback, medium hardwood flooring, no island and brown floors.
Design ideas for a medium sized rustic single-wall kitchen in Seattle with flat-panel cabinets, metal splashback, stainless steel appliances, a submerged sink, light wood cabinets, engineered stone countertops, metallic splashback, medium hardwood flooring, no island and brown floors.
1,736 Home Design Ideas, Pictures and Inspiration
Reload the page to not see this specific ad anymore
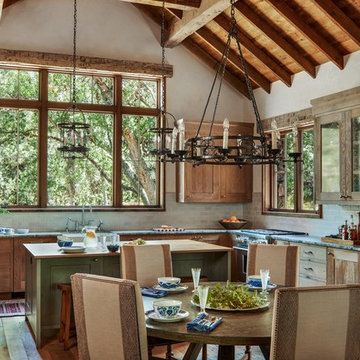
Photo of a rustic kitchen/diner in Other with a belfast sink, medium wood cabinets, grey splashback, metro tiled splashback, light hardwood flooring, an island, grey worktops, shaker cabinets and stainless steel appliances.
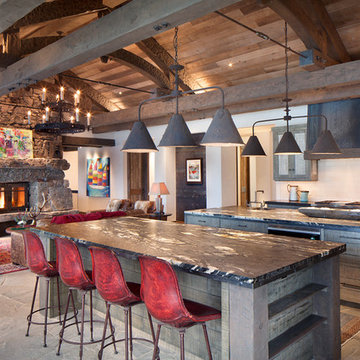
Located on the pristine Glenn Lake in Eureka, Montana, Robertson Lake House was designed for a family as a summer getaway. The design for this retreat took full advantage of an idyllic lake setting. With stunning views of the lake and all the wildlife that inhabits the area it was a perfect platform to use large glazing and create fun outdoor spaces.
3




















