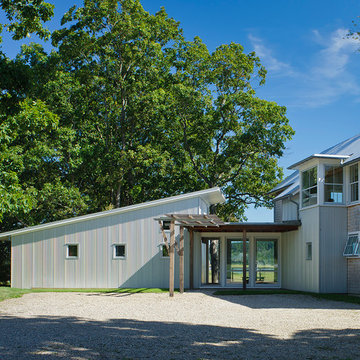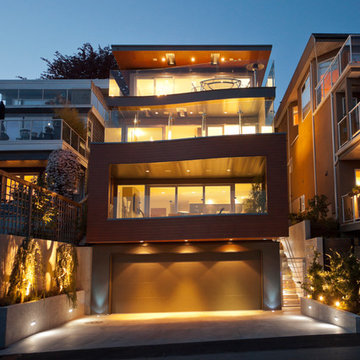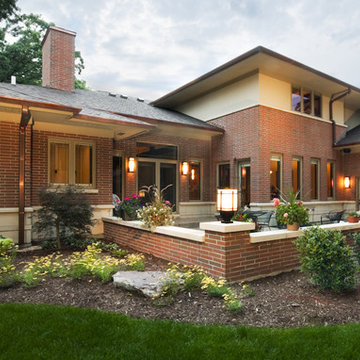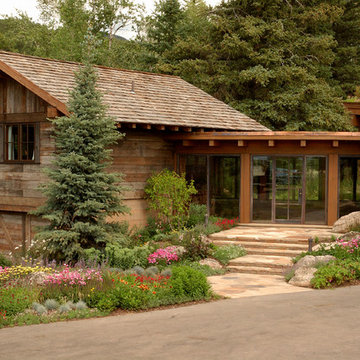House Exterior Ideas and Designs
Refine by:
Budget
Sort by:Popular Today
141 - 160 of 1,462 photos
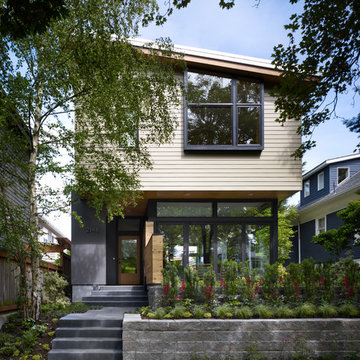
Seen from the street, the house displays a clean and contemporary form. However, the painted bevel siding, wood trim and overall scale allow the house to be at home with its more traditional neighbors. The south facing shed roof houses both photo-voltaic and hot water panels to maximize renewable energy use.
photo: Ben Benschneider
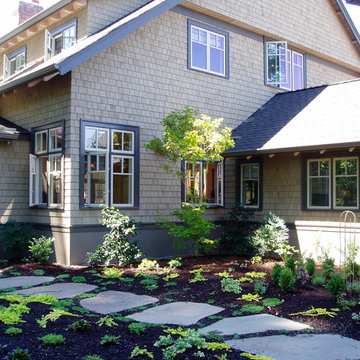
The exterior walls are western red Cedar shingles above a stucco wainscot, with aluminum clad wood windows and a composition roof.
Inspiration for a classic two floor house exterior in Other with wood cladding.
Inspiration for a classic two floor house exterior in Other with wood cladding.
Find the right local pro for your project
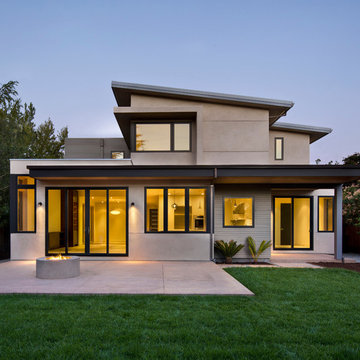
Photographer: Bernard Andre'
Design ideas for a contemporary two floor house exterior in San Francisco.
Design ideas for a contemporary two floor house exterior in San Francisco.
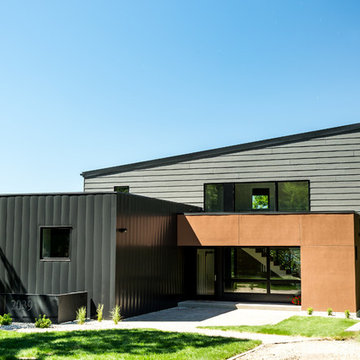
Scott Amundson Photography
Inspiration for a multi-coloured contemporary two floor detached house in Other with mixed cladding and a lean-to roof.
Inspiration for a multi-coloured contemporary two floor detached house in Other with mixed cladding and a lean-to roof.
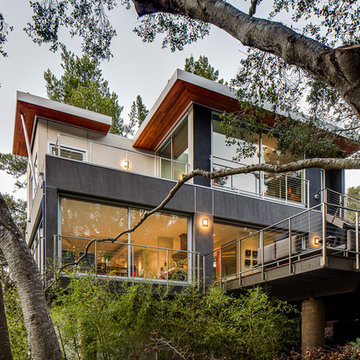
Architecture by Mark Brand Architecture
Photos by Chris Stark
Inspiration for a large and gey contemporary two floor render detached house in San Francisco with a flat roof.
Inspiration for a large and gey contemporary two floor render detached house in San Francisco with a flat roof.
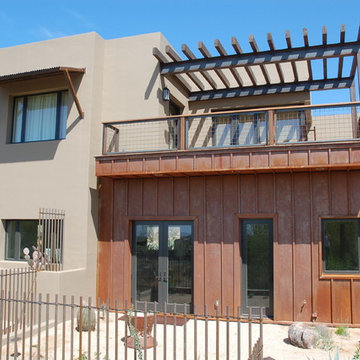
J ANDREW DEVELOPMENT
Inspiration for a mediterranean house exterior in Phoenix with metal cladding.
Inspiration for a mediterranean house exterior in Phoenix with metal cladding.
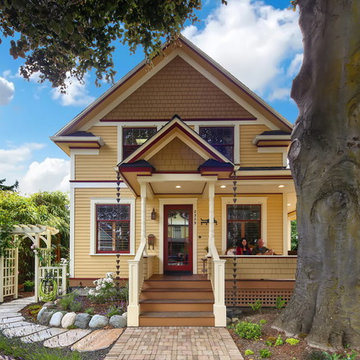
After many years of careful consideration and planning, these clients came to us with the goal of restoring this home’s original Victorian charm while also increasing its livability and efficiency. From preserving the original built-in cabinetry and fir flooring, to adding a new dormer for the contemporary master bathroom, careful measures were taken to strike this balance between historic preservation and modern upgrading. Behind the home’s new exterior claddings, meticulously designed to preserve its Victorian aesthetic, the shell was air sealed and fitted with a vented rainscreen to increase energy efficiency and durability. With careful attention paid to the relationship between natural light and finished surfaces, the once dark kitchen was re-imagined into a cheerful space that welcomes morning conversation shared over pots of coffee.
Every inch of this historical home was thoughtfully considered, prompting countless shared discussions between the home owners and ourselves. The stunning result is a testament to their clear vision and the collaborative nature of this project.
Photography by Radley Muller Photography
Design by Deborah Todd Building Design Services
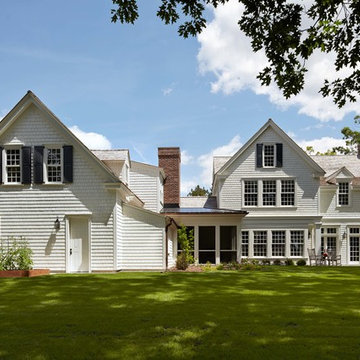
Photo by Karen Melvin
Inspiration for a white traditional two floor house exterior in Minneapolis with wood cladding and a pitched roof.
Inspiration for a white traditional two floor house exterior in Minneapolis with wood cladding and a pitched roof.
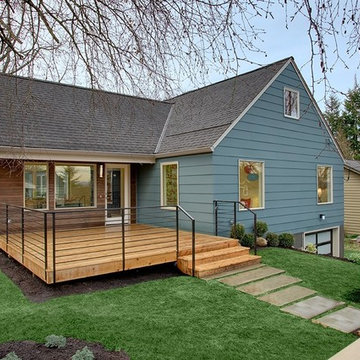
Clark Levi
This is an example of a blue traditional bungalow house exterior in Seattle with wood cladding.
This is an example of a blue traditional bungalow house exterior in Seattle with wood cladding.
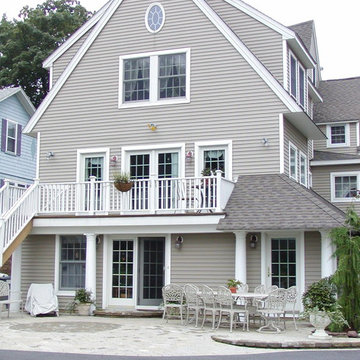
Inspiration for a gey classic house exterior in New York with three floors.
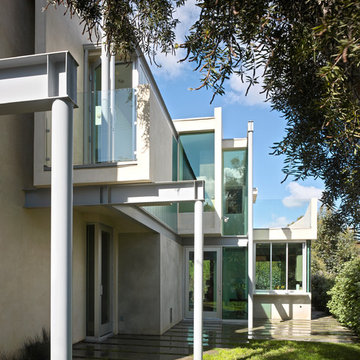
Eric Staudenmeier
Photo of a gey contemporary two floor house exterior in Los Angeles.
Photo of a gey contemporary two floor house exterior in Los Angeles.
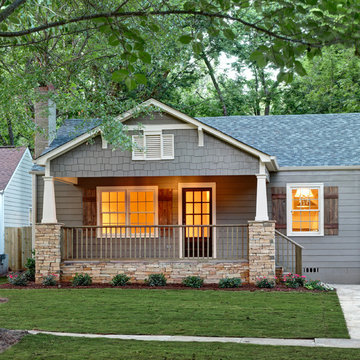
The AFTER view of the front of this total renovation in Homewood, AL. We completely demolished the front porch and rebuilt on the existing footprint with an elevation that fit the time period of the original home, (late 30's and 40's).
Photo by Chris Luker www.lukerphotography.com
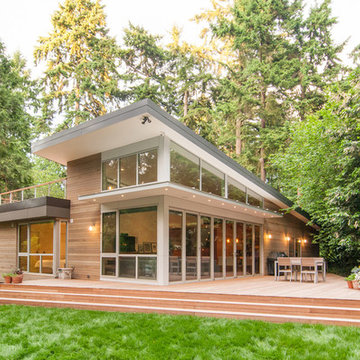
Photography by BUILD LLC
Photo of a contemporary house exterior in Seattle with wood cladding and a lean-to roof.
Photo of a contemporary house exterior in Seattle with wood cladding and a lean-to roof.
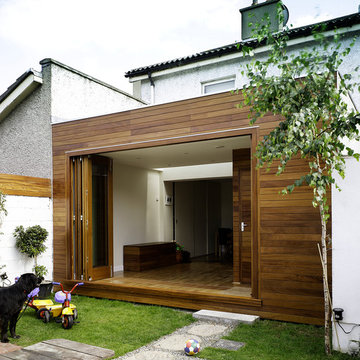
Ros Kavanagh
Inspiration for a modern house exterior in Dublin with wood cladding.
Inspiration for a modern house exterior in Dublin with wood cladding.
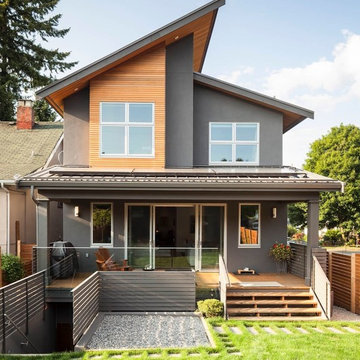
Subtle, functional, different. Photography by: Lucas Finley
This is an example of a gey contemporary house exterior in Vancouver with mixed cladding.
This is an example of a gey contemporary house exterior in Vancouver with mixed cladding.
House Exterior Ideas and Designs
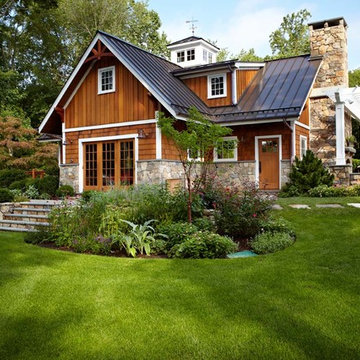
Ultimate man cave and sports car showcase. Photos by Paul Johnson
Design ideas for a classic house exterior in New York with a metal roof.
Design ideas for a classic house exterior in New York with a metal roof.
8
