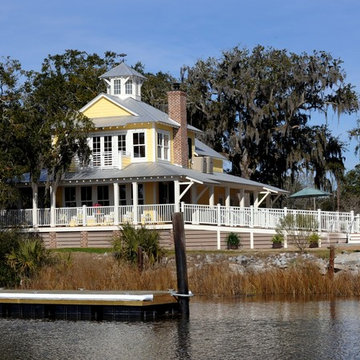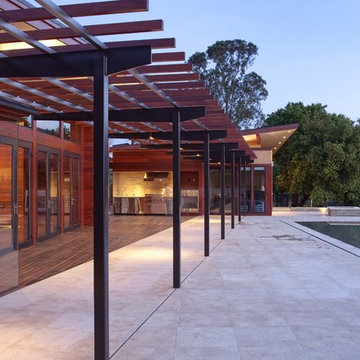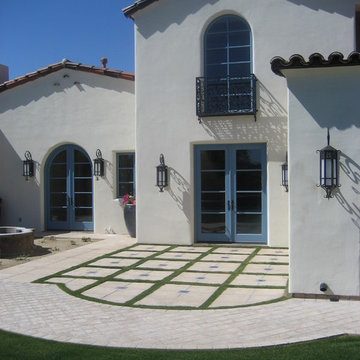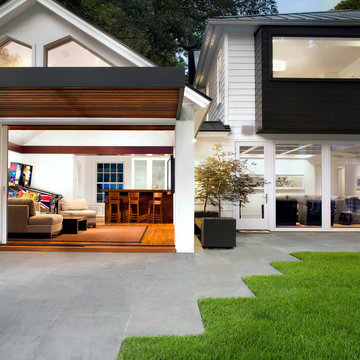House Exterior Ideas and Designs
Refine by:
Budget
Sort by:Popular Today
61 - 80 of 1,462 photos
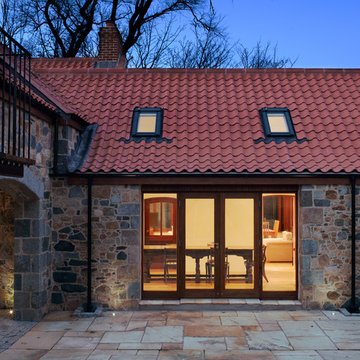
Tom Warry Photography
Inspiration for a rural bungalow house exterior in Channel Islands with stone cladding and a tiled roof.
Inspiration for a rural bungalow house exterior in Channel Islands with stone cladding and a tiled roof.
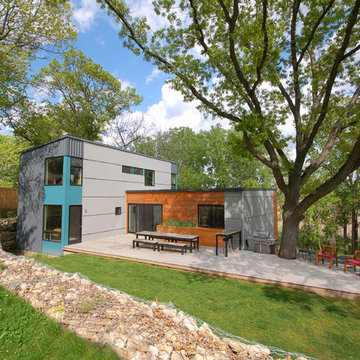
Hive Modular
Blue contemporary two floor house exterior in Minneapolis with mixed cladding.
Blue contemporary two floor house exterior in Minneapolis with mixed cladding.
Find the right local pro for your project
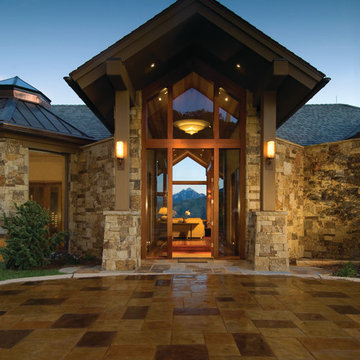
Crandall Residence Entry by Charles Cunniffe Architects. Photo by Aspen Architectural Photography
Design ideas for a contemporary house exterior in Denver with stone cladding.
Design ideas for a contemporary house exterior in Denver with stone cladding.
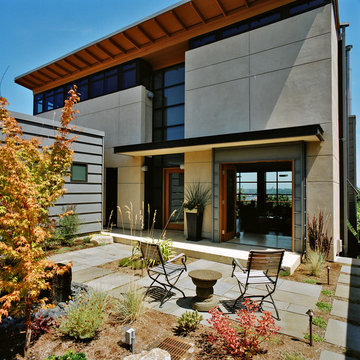
One of the most commanding features of this rebuilt WWII era house is a glass curtain wall opening to sweeping views. Exposed structural steel allowed the exterior walls of the residence to be a remarkable 55% glass while exceeding the Washington State Energy Code. A glass skylight and window walls bisect the house to create a stair core that brings natural daylight into the interiors and serves as the spine, and light-filled soul of the house.
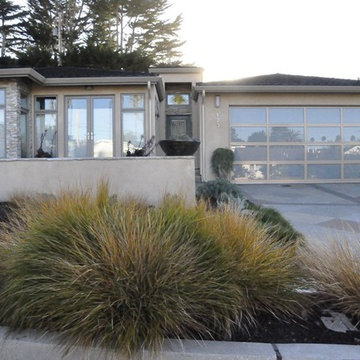
Design ideas for a contemporary house exterior in San Luis Obispo.

Photo of a medium sized and brown contemporary two floor detached house in Denver with mixed cladding, a pitched roof and a mixed material roof.
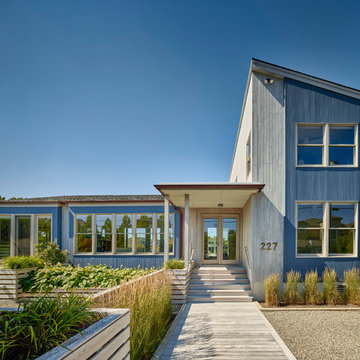
Blue coastal detached house in New York with wood cladding, a shingle roof and a lean-to roof.
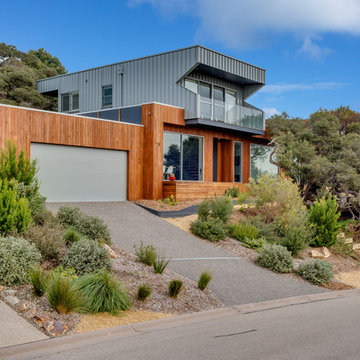
This is an example of a brown contemporary two floor detached house in Melbourne with mixed cladding and a flat roof.
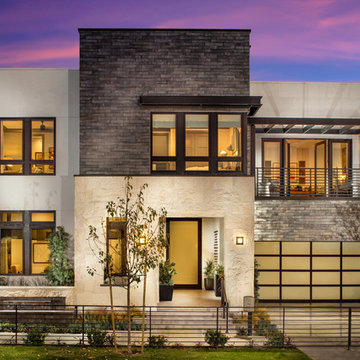
Bedrooms: 5–6 , 2nd Floor Master
Baths: 5–6
Half Baths: 1
Dining Rooms: 1
Living Rooms: 1
Studies: 1
Square Feet: 4627
Garages: 2
Stories: 2
Features: Two-story family room, En Suite, Open floor plan, Two-story foyer, Walk-in pantry
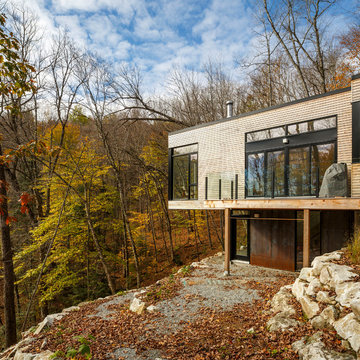
A family cottage in the Gatineau hills infused with Canadiana shifts its way over the edge of a cliff to command views of the adjacent lake. The retreat is gently embedded in the Canadian Shield; the sleeping quarters firmly set in the rock while the cantilevered family room dramatically emerges from this stone base. The modest entry visible from the road leads to an orchestrated, tranquil path entering from the forest-side of the house and moving through the space as it opens up onto the lakeside.
The house illustrates a warm approach to modernism; white oak boards wrap from wall to floor enhancing the elongated shape of the house and slabs of silver maple create the bathroom vanity. On the exterior, the main volume is wrapped with open-joint eastern white cedar while the stairwell is encased in steel; both are left unfinished to age with the elements.
On the lower level, the dormitory style sleeping quarters are again embedded into the rock. Access to the exterior is provided by a walkout from the lower level recreation room, allowing the family to easily explore nature.
Natural cooling is provided by cool air rising from the lake, passing in through the lakeside openings and out through the clerestory windows on the forest elevation. The expanse of windows engages the ephemeral foliage from the treetops to the forest floor. The softness and shadows of the filtered forest light fosters an intimate relationship between the exterior and the interior.

The modern, high-end, Denver duplex was designed to minimize the risk from a 100 year flood. Built six feet above the ground, the home features steel framing, 2,015 square feet, stucco and wood siding.
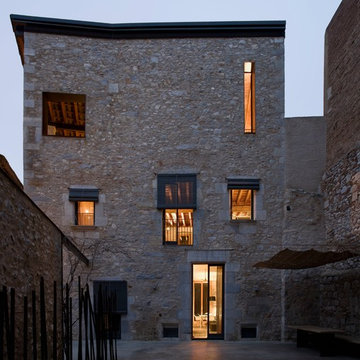
This is an example of a beige and large rustic house exterior in Barcelona with three floors, stone cladding and a flat roof.
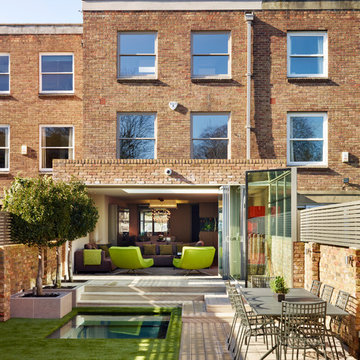
Work involved creating a new under garden basement with glass rooflights shown here. Glass cube covers the staircase to the basement and frameless bi-folding glass doors open up the house and create a complete outdoor indoor living space within.
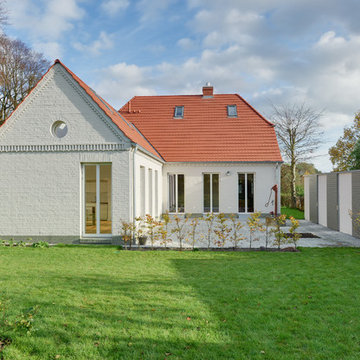
Architekt: Möhring Architekten, Berlin und Born a.Darß
Fotograf: Stefan Melchior, Berlin
This is an example of a white and medium sized classic bungalow brick house exterior in Berlin with a pitched roof.
This is an example of a white and medium sized classic bungalow brick house exterior in Berlin with a pitched roof.
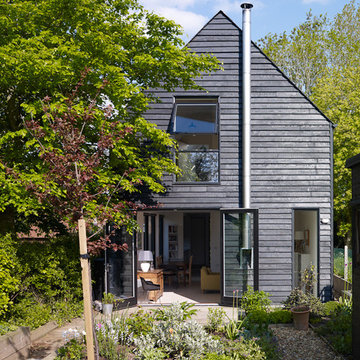
Inspiration for a black traditional two floor house exterior in London with wood cladding.
House Exterior Ideas and Designs
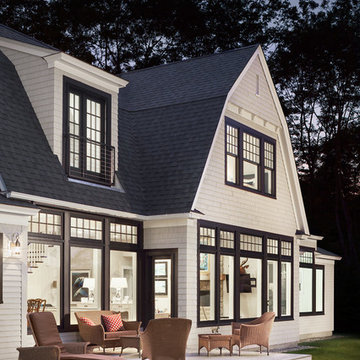
Irvin Serrano
This is an example of a white beach style two floor house exterior in Portland Maine with wood cladding and a mansard roof.
This is an example of a white beach style two floor house exterior in Portland Maine with wood cladding and a mansard roof.
4
