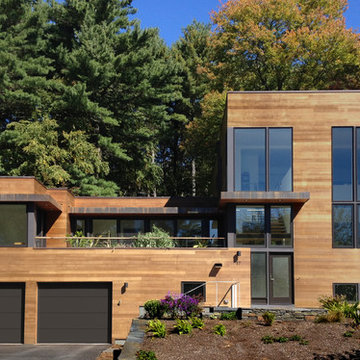House Exterior Ideas and Designs
Refine by:
Budget
Sort by:Popular Today
21 - 40 of 1,462 photos
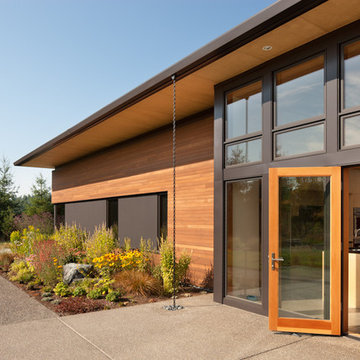
Lara Swimmer
Design ideas for a modern bungalow house exterior in Seattle.
Design ideas for a modern bungalow house exterior in Seattle.
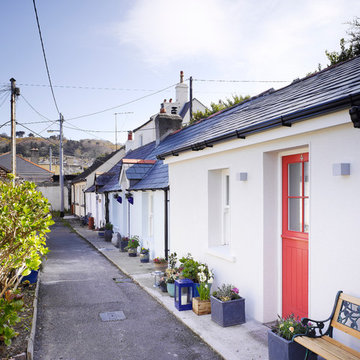
'Cottage Cubed' - remodel of a 25sqm fishermans cottage. A large plywood cube of storage was constructed. The top of which is a sleeping platform. The faces of the cube are the stiarcase and kitchen. The interior of the cube contains a bathroom and utility. Cottage Cubed was completed in 2012 by DMVF Architects. www.dmvf.ie.
Photos by Ros Kavanagh.
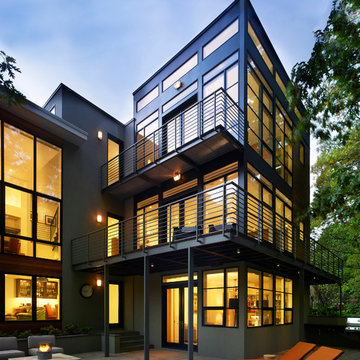
Hoachlander Davis Photography
This is an example of a gey contemporary flat in DC Metro with three floors.
This is an example of a gey contemporary flat in DC Metro with three floors.
Find the right local pro for your project
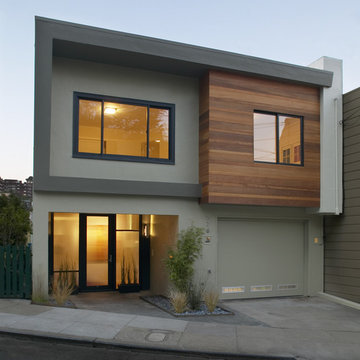
Paul Dyer, Photography
Inspiration for a medium sized and multi-coloured contemporary two floor detached house in San Francisco with mixed cladding and a flat roof.
Inspiration for a medium sized and multi-coloured contemporary two floor detached house in San Francisco with mixed cladding and a flat roof.
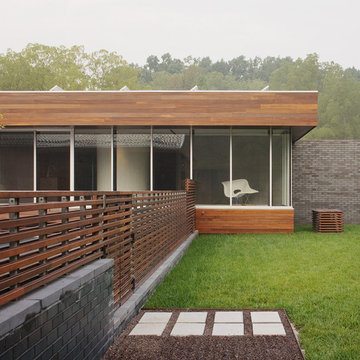
The Curved House is a modern residence with distinctive lines. Conceived in plan as a U-shaped form, this residence features a courtyard that allows for a private retreat to an outdoor pool and a custom fire pit. The master wing flanks one side of this central space while the living spaces, a pool cabana, and a view to an adjacent creek form the remainder of the perimeter.
A signature masonry wall gently curves in two places signifying both the primary entrance and the western wall of the pool cabana. An eclectic and vibrant material palette of brick, Spanish roof tile, Ipe, Western Red Cedar, and various interior finish tiles add to the dramatic expanse of the residence. The client’s interest in suitability is manifested in numerous locations, which include a photovoltaic array on the cabana roof, a geothermal system, radiant floor heating, and a design which provides natural daylighting and views in every room. Photo Credit: Mike Sinclair
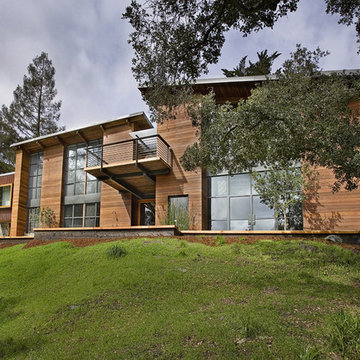
Inspiration for a contemporary house exterior in San Francisco with wood cladding.
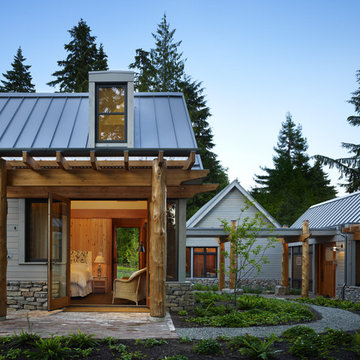
Medium sized rustic bungalow house exterior in Seattle with wood cladding and a pitched roof.
Reload the page to not see this specific ad anymore
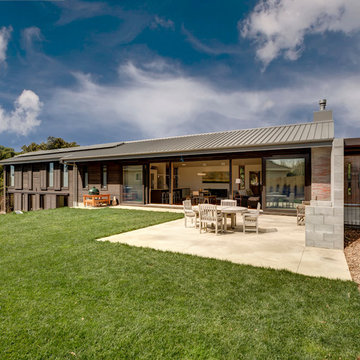
photographer Sam Hartnett
Photo of a contemporary brick house exterior in Auckland.
Photo of a contemporary brick house exterior in Auckland.
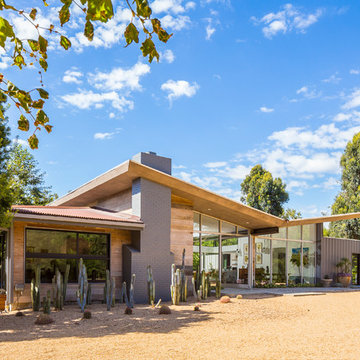
Photo: Brian Thomas Jones
Inspiration for a multi-coloured midcentury bungalow detached house in Los Angeles with mixed cladding and a butterfly roof.
Inspiration for a multi-coloured midcentury bungalow detached house in Los Angeles with mixed cladding and a butterfly roof.
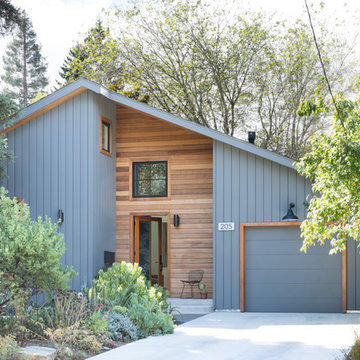
This is an example of a multi-coloured midcentury detached house in San Francisco with mixed cladding.

A custom vacation home by Grouparchitect and Hughes Construction. Photographer credit: © 2018 AMF Photography.
This is an example of a medium sized and blue beach style detached house in Seattle with three floors, concrete fibreboard cladding and a pitched roof.
This is an example of a medium sized and blue beach style detached house in Seattle with three floors, concrete fibreboard cladding and a pitched roof.
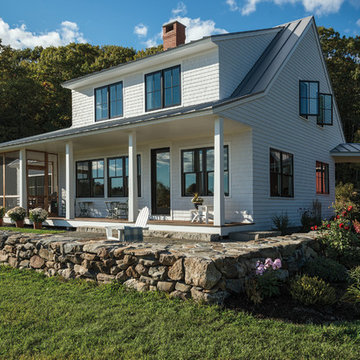
Gey rural two floor detached house in Other with wood cladding and a metal roof.

Medium sized and black scandi bungalow house exterior in Copenhagen with wood cladding and a half-hip roof.
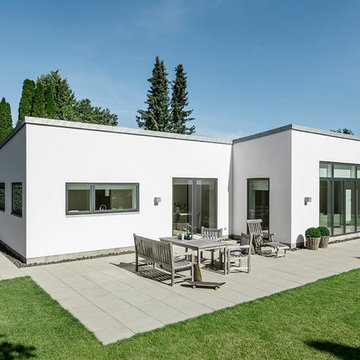
http://www.andre.dk/andre.dk/welcome.html
Inspiration for a medium sized and white modern bungalow concrete house exterior in Aarhus with a flat roof.
Inspiration for a medium sized and white modern bungalow concrete house exterior in Aarhus with a flat roof.
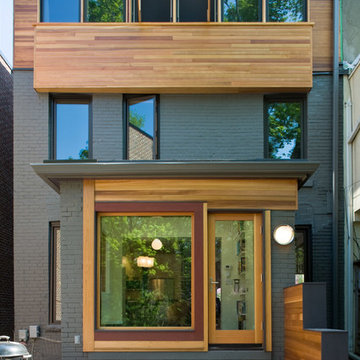
Photo by Peter Legris
Photo of a gey contemporary house exterior in Toronto with three floors.
Photo of a gey contemporary house exterior in Toronto with three floors.
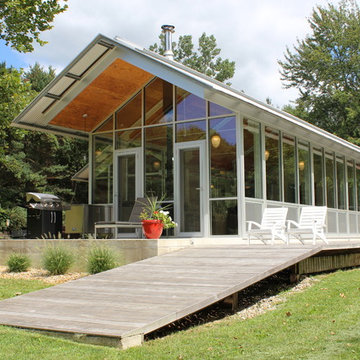
This modern home in New Buffalo, Michigan had its concrete polished up to a 400 grit concrete polish by Dancer Concrete out of Fort Wayne, Indiana. This polished concrete floor system incorporates a polished concrete Densifier and concrete stain guard for durability. The benefits of doing a polished concrete floor in your home are: easy maintenance, increased light reflectivity, and long term durability. We like how this otherwise warm space with its red wall accents is complemented by the cool gray color of this floor. Share your thoughts with us below!
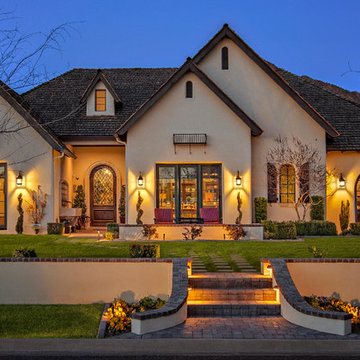
Design ideas for an expansive and beige bungalow render house exterior in Phoenix with a hip roof.
House Exterior Ideas and Designs
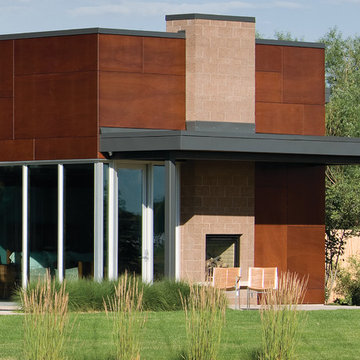
Sited on a runway with sweeping views of the Colorado Rockies, the residence with attached hangar is designed to reflect the convergence of earth and sky. Stone, masonry and wood living spaces rise to a glass and aluminum hanger structure that is linked by a linear monolithic wall. The spatial orientations of the primary spaces mirror the aeronautical layout of the runway infrastructure.
The owners are passionate pilots and wanted their home to reflect the high-tech nature of their plane as well as their love for contemporary and sustainable design, utilizing natural materials in an open and warm environment. Defining the orientation of the house, the striking monolithic masonry wall with the steel framework and all-glass atrium bisect the hangar and the living quarters and allow natural light to flood the open living spaces. Sited around an open courtyard with a reflecting pool and outdoor kitchen, the master suite and main living spaces form two ‘wood box’ wings. Mature landscaping and natural materials including masonry block, wood panels, bamboo floor and ceilings, travertine tile, stained wood doors, windows and trim ground the home into its environment, while two-sided fireplaces, large glass doors and windows open the house to the spectacular western views.
Designed with high-tech and sustainable features, this home received a LEED silver certification.
LaCasse Photography
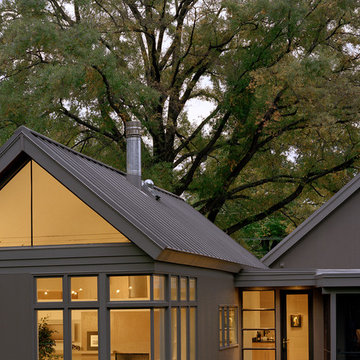
Nestled around a weeping oak, this new house transitions from a more traditional neighborhood by layering materials, revealing the more modern materials away from the street.
2

