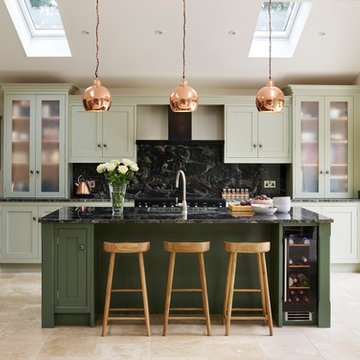Kitchen with Black Splashback Ideas and Designs
Refine by:
Budget
Sort by:Popular Today
141 - 160 of 37,032 photos
Item 1 of 2
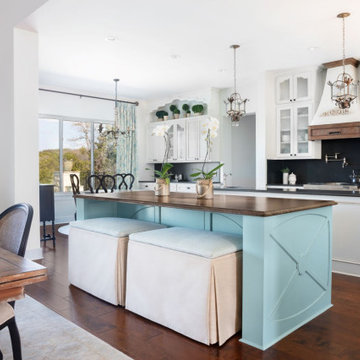
Kitchen/diner in Austin with glass-front cabinets, white cabinets, black splashback, medium hardwood flooring, multiple islands and black worktops.

A mix of mid century modern with contemporary features, this kitchen specially designed and installed for an artist! JBJ Building & Remodeling put this full access Kitchen Craft space together. The cabinets are in a horizontal bamboo & the island is black. Countertop's are concrete, floors are cork and the hood & back splash is slate. I love the wall treatments & lighting to make this space even more unique!

Inspiration for a contemporary single-wall open plan kitchen in Other with a submerged sink, flat-panel cabinets, black cabinets, wood worktops, black splashback, medium hardwood flooring, an island, brown floors and brown worktops.

This project was a gut renovation of a loft on Park Ave. South in Manhattan – it’s the personal residence of Andrew Petronio, partner at KA Design Group. Bilotta Senior Designer, Jeff Eakley, has worked with KA Design for 20 years. When it was time for Andrew to do his own kitchen, working with Jeff was a natural choice to bring it to life. Andrew wanted a modern, industrial, European-inspired aesthetic throughout his NYC loft. The allotted kitchen space wasn’t very big; it had to be designed in such a way that it was compact, yet functional, to allow for both plenty of storage and dining. Having an island look out over the living room would be too heavy in the space; instead they opted for a bar height table and added a second tier of cabinets for extra storage above the walls, accessible from the black-lacquer rolling library ladder. The dark finishes were selected to separate the kitchen from the rest of the vibrant, art-filled living area – a mix of dark textured wood and a contrasting smooth metal, all custom-made in Bilotta Collection Cabinetry. The base cabinets and refrigerator section are a horizontal-grained rift cut white oak with an Ebony stain and a wire-brushed finish. The wall cabinets are the focal point – stainless steel with a dark patina that brings out black and gold hues, picked up again in the blackened, brushed gold decorative hardware from H. Theophile. The countertops by Eastern Stone are a smooth Black Absolute; the backsplash is a black textured limestone from Artistic Tile that mimics the finish of the base cabinets. The far corner is all mirrored, elongating the room. They opted for the all black Bertazzoni range and wood appliance panels for a clean, uninterrupted run of cabinets.
Designer: Jeff Eakley with Andrew Petronio partner at KA Design Group. Photographer: Stefan Radtke

This is an example of a classic single-wall kitchen in Paris with a submerged sink, flat-panel cabinets, black cabinets, black splashback, integrated appliances, medium hardwood flooring, no island, brown floors and black worktops.
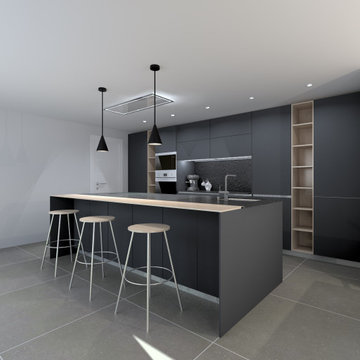
Cocina de estilo moderno sin tirador, acabado negro seda antihuellas, encimera de porcelánico Dekton de 2cm, equipación de electrodomésticos Neff y campana de techo Gutmann.

Contemporary l-shaped kitchen in Los Angeles with a submerged sink, flat-panel cabinets, medium wood cabinets, black splashback, black appliances, dark hardwood flooring, an island, black floors and black worktops.
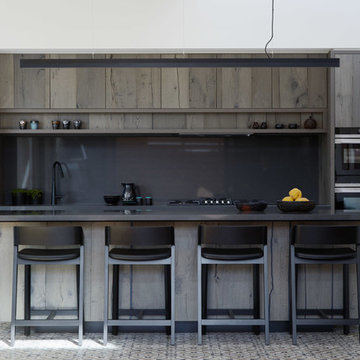
Contemporary single-wall kitchen in Melbourne with flat-panel cabinets, dark wood cabinets, black splashback, black appliances, an island, grey floors and black worktops.

Reclaimed wood kitchen by Aster Cucine & designed by Urban Homes
This is an example of a medium sized industrial kitchen in New York with glass-front cabinets, black splashback, stainless steel appliances, light hardwood flooring, an island and black worktops.
This is an example of a medium sized industrial kitchen in New York with glass-front cabinets, black splashback, stainless steel appliances, light hardwood flooring, an island and black worktops.

This is an example of a large contemporary l-shaped kitchen/diner in Saint Petersburg with flat-panel cabinets, composite countertops, black splashback, stone slab splashback, black appliances, porcelain flooring, a breakfast bar, brown floors, black worktops and black cabinets.

This is an example of a contemporary galley kitchen/diner in Seattle with flat-panel cabinets, medium wood cabinets, black splashback, stone slab splashback, stainless steel appliances, dark hardwood flooring, an island, brown floors and black worktops.

Inspiration for a contemporary l-shaped kitchen/diner in Sydney with flat-panel cabinets, medium wood cabinets, black splashback, black appliances, an island, grey floors, black worktops, a double-bowl sink and porcelain flooring.

Le projet
Un appartement familial en Vente en Etat Futur d’Achèvement (VEFA) où tout reste à faire.
Les propriétaires ont su tirer profit du délai de construction pour anticiper aménagements, choix des matériaux et décoration avec l’aide de Decor Interieur.
Notre solution
A partir des plans du constructeur, nous avons imaginé un espace à vivre qui malgré sa petite surface (32m2) doit pouvoir accueillir une famille de 4 personnes confortablement et bénéficier de rangements avec une cuisine ouverte.
Pour optimiser l’espace, la cuisine en U est configurée pour intégrer un maximum de rangements tout en étant très design pour s’intégrer parfaitement au séjour.
Dans la pièce à vivre donnant sur une large terrasse, il fallait intégrer des espaces de rangements pour la vaisselle, des livres, un grand téléviseur et une cheminée éthanol ainsi qu’un canapé et une grande table pour les repas.
Pour intégrer tous ces éléments harmonieusement, un grand ensemble menuisé toute hauteur a été conçu sur le mur faisant face à l’entrée. Celui-ci bénéficie de rangements bas fermés sur toute la longueur du meuble. Au dessus de ces rangements et afin de ne pas alourdir l’ensemble, un espace a été créé pour la cheminée éthanol et le téléviseur. Vient ensuite de nouveaux rangements fermés en hauteur et des étagères.
Ce meuble en plus d’être très fonctionnel et élégant permet aussi de palier à une problématique de mur sur deux niveaux qui est ainsi résolue. De plus dès le moment de la conception nous avons pu intégrer le fait qu’un radiateur était mal placé et demander ainsi en amont au constructeur son déplacement.
Pour bénéficier de la vue superbe sur Paris, l’espace salon est placé au plus près de la large baie vitrée. L’espace repas est dans l’alignement sur l’autre partie du séjour avec une grande table à allonges.
Le style
L’ensemble de la pièce à vivre avec cuisine est dans un style très contemporain avec une dominante de gris anthracite en contraste avec un bleu gris tirant au turquoise choisi en harmonie avec un panneau de papier peint Pierre Frey.
Pour réchauffer la pièce un parquet a été choisi sur les pièces à vivre. Dans le même esprit la cuisine mixe le bois et l’anthracite en façades avec un plan de travail quartz noir, un carrelage au sol et les murs peints anthracite. Un petit comptoir surélevé derrière les meubles bas donnant sur le salon est plaqué bois.
Le mobilier design reprend des teintes présentes sur le papier peint coloré, comme le jaune (canapé) et le bleu (fauteuil). Chaises, luminaires, miroirs et poignées de meuble sont en laiton.
Une chaise vintage restaurée avec un tissu d’éditeur au style Art Deco vient compléter l’ensemble, tout comme une table basse ronde avec un plateau en marbre noir.

Contemporary galley open plan kitchen in San Diego with a submerged sink, flat-panel cabinets, medium wood cabinets, marble worktops, black splashback, marble splashback, stainless steel appliances, an island, white floors and black worktops.
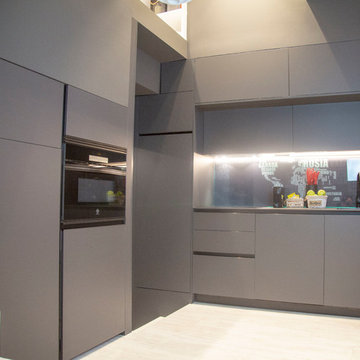
Una cocina pequeña, pero cargada de detalles. Tenemos el vídeo del proyecto en nuestro canal de Youtube:
https://www.youtube.com/watch?v=S709qcHZH0c

This family home in a Denver neighborhood started out as a dark, ranch home from the 1950’s. We changed the roof line, added windows, large doors, walnut beams, a built-in garden nook, a custom kitchen and a new entrance (among other things). The home didn’t grow dramatically square footage-wise. It grew in ways that really count: Light, air, connection to the outside and a connection to family living.
For more information and Before photos check out my blog post: Before and After: A Ranch Home with Abundant Natural Light and Part One on this here.
Photographs by Sara Yoder. Interior Styling by Kristy Oatman.
FEATURED IN:
Kitchen and Bath Design News
One Kind Design
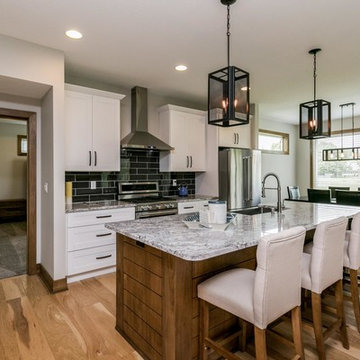
Inspiration for a traditional galley kitchen/diner in Other with a belfast sink, shaker cabinets, white cabinets, black splashback, metro tiled splashback, stainless steel appliances, medium hardwood flooring, an island, brown floors and grey worktops.

Brian Buettner
Large classic u-shaped kitchen/diner in Other with shaker cabinets, engineered stone countertops, black splashback, glass tiled splashback, stainless steel appliances, an island, white worktops, a submerged sink, blue cabinets, medium hardwood flooring and grey floors.
Large classic u-shaped kitchen/diner in Other with shaker cabinets, engineered stone countertops, black splashback, glass tiled splashback, stainless steel appliances, an island, white worktops, a submerged sink, blue cabinets, medium hardwood flooring and grey floors.
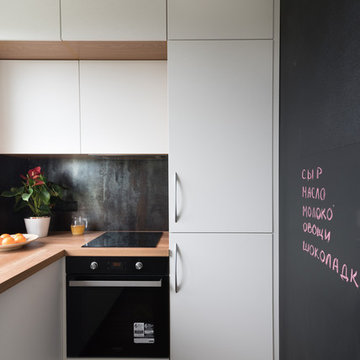
Inspiration for a small contemporary l-shaped enclosed kitchen in Moscow with no island, flat-panel cabinets, white cabinets, black splashback, black appliances, brown floors and brown worktops.
Kitchen with Black Splashback Ideas and Designs
8
