Kitchen with Brick Splashback Ideas and Designs
Refine by:
Budget
Sort by:Popular Today
81 - 100 of 9,939 photos
Item 1 of 2
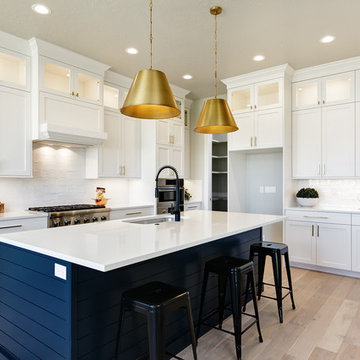
Inspiration for a large classic u-shaped kitchen/diner in Boise with a submerged sink, recessed-panel cabinets, white cabinets, engineered stone countertops, white splashback, brick splashback, stainless steel appliances, light hardwood flooring, an island, beige floors and white worktops.
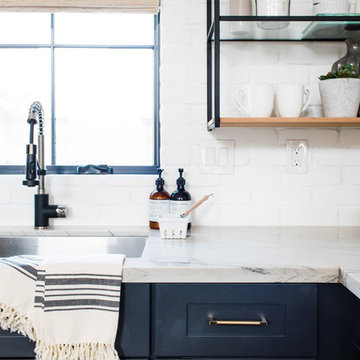
Design: Hartford House Design & Build
PC: Nick Sorensen
Design ideas for a medium sized modern l-shaped kitchen/diner in Phoenix with a submerged sink, shaker cabinets, blue cabinets, quartz worktops, white splashback, brick splashback, stainless steel appliances, light hardwood flooring, beige floors and white worktops.
Design ideas for a medium sized modern l-shaped kitchen/diner in Phoenix with a submerged sink, shaker cabinets, blue cabinets, quartz worktops, white splashback, brick splashback, stainless steel appliances, light hardwood flooring, beige floors and white worktops.

Large urban u-shaped kitchen/diner in Los Angeles with a belfast sink, shaker cabinets, black cabinets, red splashback, brick splashback, stainless steel appliances, laminate floors, an island, brown floors and white worktops.
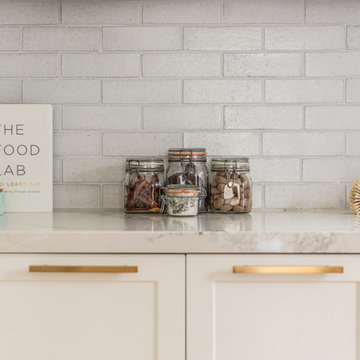
Fireclay Tile's glazed thin Brick in a rustic white glaze adds hand-hewn texture to this fresh white cottage-inspired kitchen. Sample Fireclay Tile's hand-mixed glazed thin Brick colors at FireclayTile.com.
FIRECLAY TILE SHOWN
Glazed Thin Brick in White Mountains
DESIGN
Benni Amadi Interiors
PHOTOS
Lauren Edith

Traditional White Kitchen
Photo by: Sacha Griffin
Photo of a large traditional u-shaped kitchen/diner in Atlanta with a submerged sink, raised-panel cabinets, white cabinets, granite worktops, brick splashback, stainless steel appliances, bamboo flooring, an island, brown floors, brown splashback and multicoloured worktops.
Photo of a large traditional u-shaped kitchen/diner in Atlanta with a submerged sink, raised-panel cabinets, white cabinets, granite worktops, brick splashback, stainless steel appliances, bamboo flooring, an island, brown floors, brown splashback and multicoloured worktops.
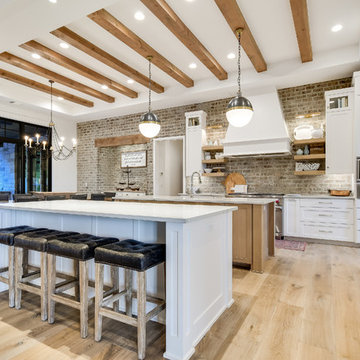
Rural kitchen/diner in Austin with shaker cabinets, white cabinets, brick splashback, stainless steel appliances, light hardwood flooring, multiple islands and grey worktops.

Philip Raymond
This is an example of a small contemporary kitchen in London with flat-panel cabinets, grey cabinets, brick splashback, a breakfast bar, brown worktops, a built-in sink, wood worktops and black appliances.
This is an example of a small contemporary kitchen in London with flat-panel cabinets, grey cabinets, brick splashback, a breakfast bar, brown worktops, a built-in sink, wood worktops and black appliances.
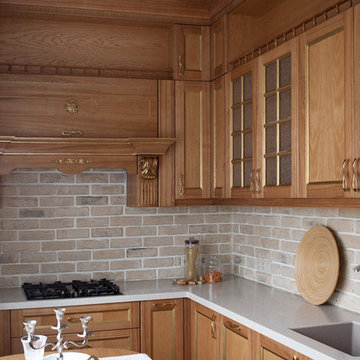
Design ideas for a small traditional l-shaped enclosed kitchen in Moscow with recessed-panel cabinets, composite countertops, beige splashback, brick splashback, no island, a submerged sink, light wood cabinets and white worktops.

photos by Callie Hobbs Photography
This is an example of a medium sized classic galley kitchen in Denver with a belfast sink, shaker cabinets, green cabinets, engineered stone countertops, white splashback, brick splashback, stainless steel appliances, medium hardwood flooring, a breakfast bar, brown floors and white worktops.
This is an example of a medium sized classic galley kitchen in Denver with a belfast sink, shaker cabinets, green cabinets, engineered stone countertops, white splashback, brick splashback, stainless steel appliances, medium hardwood flooring, a breakfast bar, brown floors and white worktops.

Photograph by Caitlin Mills + Styling by Tamara Maynes
Design ideas for a small contemporary galley open plan kitchen in Melbourne with a submerged sink, blue cabinets, quartz worktops, white splashback, brick splashback, black appliances, medium hardwood flooring, an island, grey floors, flat-panel cabinets and grey worktops.
Design ideas for a small contemporary galley open plan kitchen in Melbourne with a submerged sink, blue cabinets, quartz worktops, white splashback, brick splashback, black appliances, medium hardwood flooring, an island, grey floors, flat-panel cabinets and grey worktops.

Photo of an urban l-shaped kitchen in Austin with a belfast sink, shaker cabinets, white cabinets, brick splashback, stainless steel appliances, medium hardwood flooring and an island.

Photo of a large contemporary single-wall open plan kitchen in London with an integrated sink, flat-panel cabinets, grey cabinets, composite countertops, pink splashback, brick splashback, stainless steel appliances, dark hardwood flooring, an island and grey floors.
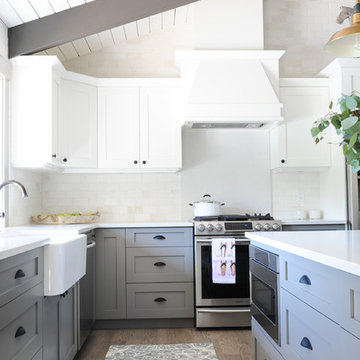
Inspiration for a rural l-shaped open plan kitchen in Other with a belfast sink, shaker cabinets, grey cabinets, composite countertops, brick splashback, stainless steel appliances, light hardwood flooring, an island, brown floors and white splashback.

Photo courtesy of Centaur Media.
A bespoke hand-painted tulipwood kitchen with mobile island unit.
Design ideas for a large country u-shaped kitchen/diner in Other with a belfast sink, shaker cabinets, blue cabinets, quartz worktops, medium hardwood flooring, an island, red splashback, brick splashback and brown floors.
Design ideas for a large country u-shaped kitchen/diner in Other with a belfast sink, shaker cabinets, blue cabinets, quartz worktops, medium hardwood flooring, an island, red splashback, brick splashback and brown floors.

This is an example of a medium sized classic l-shaped open plan kitchen in Oklahoma City with a submerged sink, raised-panel cabinets, white cabinets, granite worktops, grey splashback, brick splashback, stainless steel appliances, medium hardwood flooring and an island.

Photo of a large rural u-shaped open plan kitchen in Salt Lake City with concrete flooring, a submerged sink, flat-panel cabinets, light wood cabinets, quartz worktops, white splashback, brick splashback, stainless steel appliances and a breakfast bar.

Photo of a small rustic galley open plan kitchen in Austin with a belfast sink, shaker cabinets, grey cabinets, granite worktops, multi-coloured splashback, brick splashback, stainless steel appliances, concrete flooring and an island.

The 3,400 SF, 3 – bedroom, 3 ½ bath main house feels larger than it is because we pulled the kids’ bedroom wing and master suite wing out from the public spaces and connected all three with a TV Den.
Convenient ranch house features include a porte cochere at the side entrance to the mud room, a utility/sewing room near the kitchen, and covered porches that wrap two sides of the pool terrace.
We designed a separate icehouse to showcase the owner’s unique collection of Texas memorabilia. The building includes a guest suite and a comfortable porch overlooking the pool.
The main house and icehouse utilize reclaimed wood siding, brick, stone, tie, tin, and timbers alongside appropriate new materials to add a feeling of age.
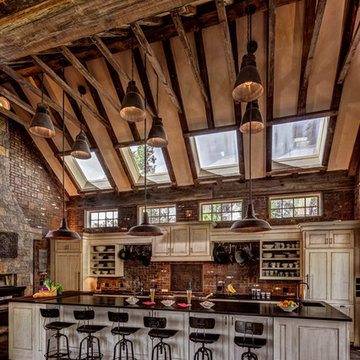
Blakely Photography
Design ideas for a large rustic l-shaped open plan kitchen in Denver with dark hardwood flooring, brown floors, raised-panel cabinets, beige cabinets, an island, an integrated sink, red splashback, brick splashback, integrated appliances and black worktops.
Design ideas for a large rustic l-shaped open plan kitchen in Denver with dark hardwood flooring, brown floors, raised-panel cabinets, beige cabinets, an island, an integrated sink, red splashback, brick splashback, integrated appliances and black worktops.
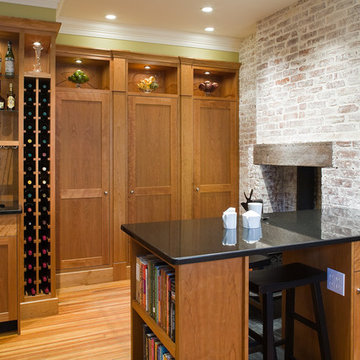
Robert Lisak
Photo of a medium sized rustic l-shaped kitchen/diner in Bridgeport with a submerged sink, shaker cabinets, medium wood cabinets, granite worktops, brown splashback, brick splashback, stainless steel appliances, medium hardwood flooring, a breakfast bar and brown floors.
Photo of a medium sized rustic l-shaped kitchen/diner in Bridgeport with a submerged sink, shaker cabinets, medium wood cabinets, granite worktops, brown splashback, brick splashback, stainless steel appliances, medium hardwood flooring, a breakfast bar and brown floors.
Kitchen with Brick Splashback Ideas and Designs
5