Kitchen with Brown Splashback Ideas and Designs
Refine by:
Budget
Sort by:Popular Today
241 - 260 of 35,955 photos
Item 1 of 2
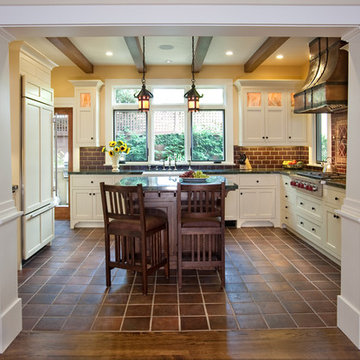
Inspiration for a large classic u-shaped kitchen/diner in San Diego with a belfast sink, raised-panel cabinets, white cabinets, marble worktops, brown splashback, metro tiled splashback, stainless steel appliances, terracotta flooring, an island and brown floors.
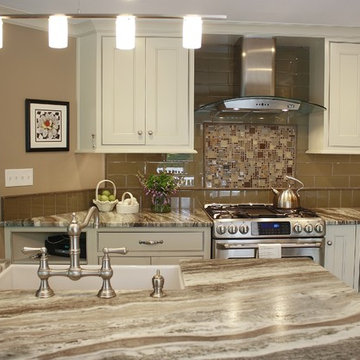
These Brown Fantasy Leathered quartzite countertops are the star of this kitchen. With sweeping hues of brown, tan, gray, and white, the movement in this natural stone carries your eye throughout the space. The homeowners' installed a complimentary glass tile backsplash which looks fabulous against their white cabinetry. A framed insert of glass and stone mosaic tile above the stove makes a great focal point. They also have a Shaw farmhouse sink which looks out to a gorgeous view of their backyard.
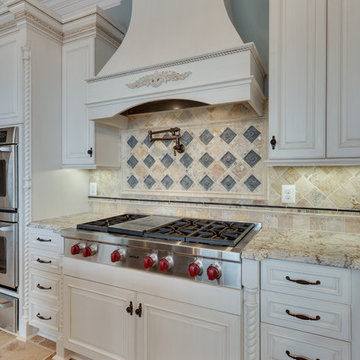
Designed by Michelle Stoots of Reico Kitchen & Bath in Fredericksburg, VA this French Country kitchen design features Ultracraft cabinets in 2 door styles and finishes. The perimeter cabinets are done in the Plymouth door style in Maple with an Arctic White with Brown Linen Glaze finish. The island cabinets feature the Freedom door style in Cherry with a Low Sheen Chocolate finish. White Spring granite countertops are used throughout the kitchen and double-stacked on the kitchen island with an Ogee edge. Kitchen appliances feature a Wolf Range, Thermador full height refrigerator and freezer, Uline wine refrigerators and a GE Café Double Oven.
Photos courtesy of BTW Images LLC / www.btwimages.com
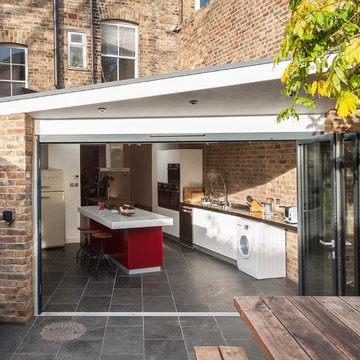
This is an example of a medium sized contemporary galley enclosed kitchen in London with an integrated sink, flat-panel cabinets, white cabinets, stainless steel worktops, brown splashback, stainless steel appliances, ceramic flooring and an island.
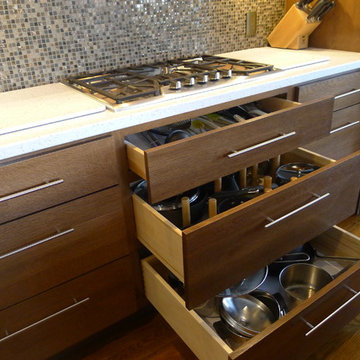
The clients called me in to help with finishing details on their kitchen remodel. They had already decided to do a lot of the work themselves and also decided on a cabinet company. I came into the project early enough to see a better layout to the original kitchen, then i was able to give my clients better options to choose from on the flow and aesthetics of the space. They already had an existing island but no sink, the refrigerator was an awkward walk away from the work space. We panned with everything moving and a much better flow was created, more storage than needed..that's always a good problem to have! Multiple storage drawers under the range, roll out trash, appliance garage for the coffee maker and much more. This was my first time working with non custom cabinets, it turned out wonderful with all the bells and whistles a dream kitchen should have.
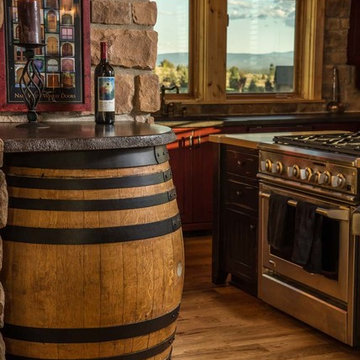
Chandler Photography
This is an example of a medium sized rustic kitchen in Other with a submerged sink, shaker cabinets, red cabinets, composite countertops, brown splashback, stone tiled splashback, medium hardwood flooring, an island and black worktops.
This is an example of a medium sized rustic kitchen in Other with a submerged sink, shaker cabinets, red cabinets, composite countertops, brown splashback, stone tiled splashback, medium hardwood flooring, an island and black worktops.
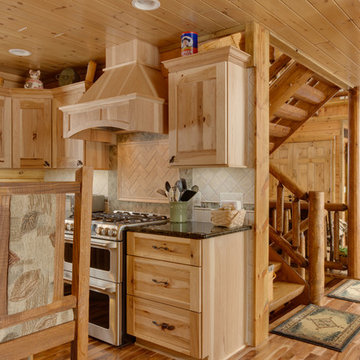
Design ideas for a medium sized rustic u-shaped kitchen/diner in Detroit with a submerged sink, shaker cabinets, light wood cabinets, granite worktops, brown splashback, stainless steel appliances and medium hardwood flooring.

Photograph by Pete Sieger
Design ideas for a medium sized farmhouse l-shaped open plan kitchen in Minneapolis with a built-in sink, shaker cabinets, medium wood cabinets, wood worktops, brown splashback, white appliances, medium hardwood flooring and an island.
Design ideas for a medium sized farmhouse l-shaped open plan kitchen in Minneapolis with a built-in sink, shaker cabinets, medium wood cabinets, wood worktops, brown splashback, white appliances, medium hardwood flooring and an island.
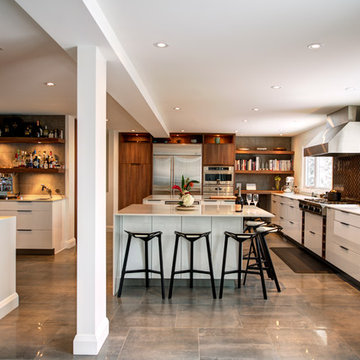
Contemporary l-shaped kitchen in Ottawa with flat-panel cabinets, white cabinets, brown splashback, stainless steel appliances and grey floors.
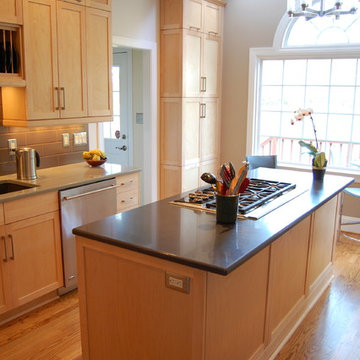
This contemporary kitchen features double stacked natural maple shaker door cabinets and two toned quartz countertops.
Photo Credit: Rima Nasser
Inspiration for a contemporary u-shaped kitchen/diner in Raleigh with a submerged sink, shaker cabinets, light wood cabinets, quartz worktops, brown splashback, porcelain splashback and stainless steel appliances.
Inspiration for a contemporary u-shaped kitchen/diner in Raleigh with a submerged sink, shaker cabinets, light wood cabinets, quartz worktops, brown splashback, porcelain splashback and stainless steel appliances.
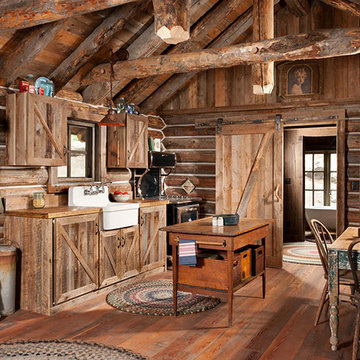
© Heidi A. Long
This is an example of a medium sized rustic single-wall open plan kitchen in Jackson with a belfast sink, shaker cabinets, distressed cabinets, wood worktops, brown splashback, wood splashback, black appliances, medium hardwood flooring and an island.
This is an example of a medium sized rustic single-wall open plan kitchen in Jackson with a belfast sink, shaker cabinets, distressed cabinets, wood worktops, brown splashback, wood splashback, black appliances, medium hardwood flooring and an island.
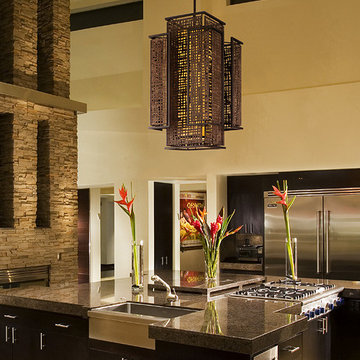
The Shoji Collection's unique gridded design is inspired by traditional Japanese architecture. In traditional Japanese architecture, a shoji is a door, window, or room divider made of paper over a wooden grid-like frame. The Shoji Collection offers a modern take on the Japanese shoji design by combining a hand-crafted iron frame with handmade Japanese paper in a dark, Bonzai bronze finish. Inside, a textured pearl diffuser sheds light through the shoji-inspired frame. A modern and contemporary Japanese-inspired accent for your home from Corbett Lighting. Imported.

Jonathan Zuck a DC film maker knew he wanted to add a kitchen addition to his classic DC home. He just did not know how to do it. Oddly the film maker needed help to see it. Ellyn Gutridge at Signature Kitchens Additions & Baths helped him see with her skills in Chief Architect a cad rendering tool which allows us to make almost real that which is intangible.
DO YOU SEE THE RANGE HOOD???
Photography by Jason Weil
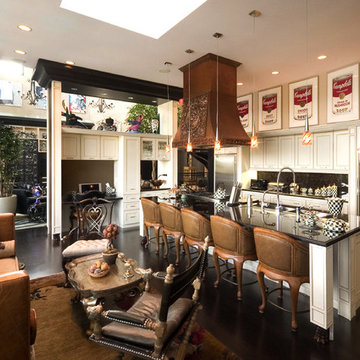
Photo of a large eclectic open plan kitchen in Other with stainless steel appliances, an integrated sink, beaded cabinets, distressed cabinets, granite worktops, brown splashback, stone slab splashback, dark hardwood flooring and an island.

This kitchen was only made possible by a combination of manipulating the architecture of the house and redefining the spaces. Some structural limitations gave rise to elegant solutions in the design of the demising walls and the ceiling over the kitchen. This ceiling design motif was repeated for the breakfast area and the dining room adjacent. The former porch was captured to the interior for an enhanced breakfast room. New defining walls established a language that was repeated in the cabinet layout. A walnut eating bar is shaped to match the walnut cabinets that surround the fridge. This bridge shape was again repeated in the shape of the countertop.
Two-tone cabinets of black gloss lacquer and horizontal grain-matched walnut create a striking contrast to each other and are complimented by the limestone floor and stainless appliances. By intentionally leaving the cooktop wall empty of uppers that tough the ceiling, a simple solution of walnut backsplash panels adds to the width perception of the room.
Photo Credit: Metropolis Studio

Photo by Alan Tansey
This East Village penthouse was designed for nocturnal entertaining. Reclaimed wood lines the walls and counters of the kitchen and dark tones accent the different spaces of the apartment. Brick walls were exposed and the stair was stripped to its raw steel finish. The guest bath shower is lined with textured slate while the floor is clad in striped Moroccan tile.
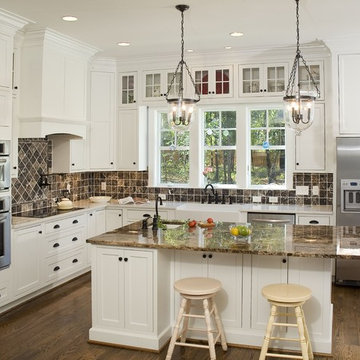
Dura Supreme Designer Inset Arcadia Panel white with Empador dark marble island top & Caesarstone white nougat quartz perimeter kitchen & butler's tops.
photos by Dan Bailey
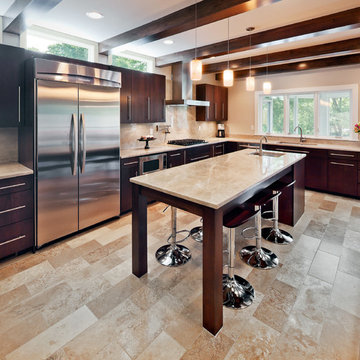
Photo by James Maidhof
This is an example of a medium sized modern u-shaped enclosed kitchen in Kansas City with a submerged sink, flat-panel cabinets, dark wood cabinets, marble worktops, brown splashback, stone slab splashback, stainless steel appliances, travertine flooring and an island.
This is an example of a medium sized modern u-shaped enclosed kitchen in Kansas City with a submerged sink, flat-panel cabinets, dark wood cabinets, marble worktops, brown splashback, stone slab splashback, stainless steel appliances, travertine flooring and an island.
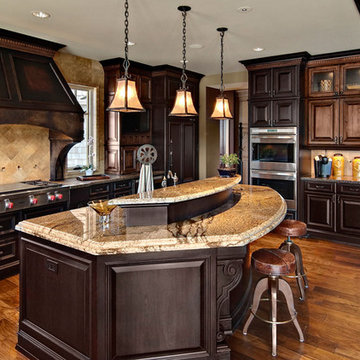
Photography by Mark Ehlen - Ehlen Creative
Classic l-shaped open plan kitchen in Minneapolis with stainless steel appliances, raised-panel cabinets, dark wood cabinets, granite worktops, brown splashback, stone tiled splashback, medium hardwood flooring and an island.
Classic l-shaped open plan kitchen in Minneapolis with stainless steel appliances, raised-panel cabinets, dark wood cabinets, granite worktops, brown splashback, stone tiled splashback, medium hardwood flooring and an island.
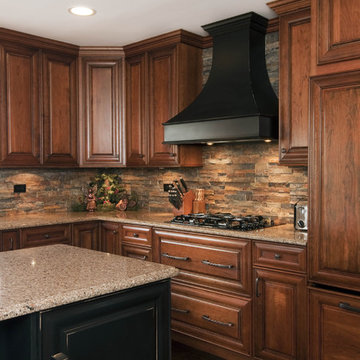
All design and construction by DESIGNfirst Builders of Itasca, Il.
Photography by Anne Klemmer.
Photo of a medium sized classic l-shaped enclosed kitchen in Chicago with raised-panel cabinets, medium wood cabinets, granite worktops, brown splashback, stone tiled splashback, integrated appliances, dark hardwood flooring, an island and brown floors.
Photo of a medium sized classic l-shaped enclosed kitchen in Chicago with raised-panel cabinets, medium wood cabinets, granite worktops, brown splashback, stone tiled splashback, integrated appliances, dark hardwood flooring, an island and brown floors.
Kitchen with Brown Splashback Ideas and Designs
13