Kitchen with Cement Tile Splashback Ideas and Designs
Refine by:
Budget
Sort by:Popular Today
1181 - 1200 of 13,111 photos
Item 1 of 2
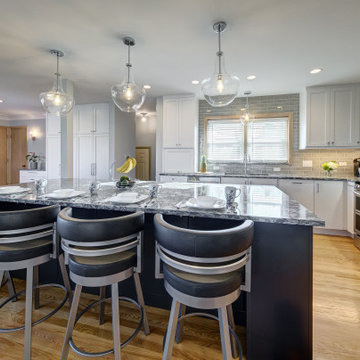
Photography Credit: Dennis Jourdan
This is an example of a large contemporary l-shaped kitchen/diner in Chicago with a submerged sink, white cabinets, stainless steel appliances, light hardwood flooring, an island, brown floors, multicoloured worktops, shaker cabinets, granite worktops, grey splashback and cement tile splashback.
This is an example of a large contemporary l-shaped kitchen/diner in Chicago with a submerged sink, white cabinets, stainless steel appliances, light hardwood flooring, an island, brown floors, multicoloured worktops, shaker cabinets, granite worktops, grey splashback and cement tile splashback.
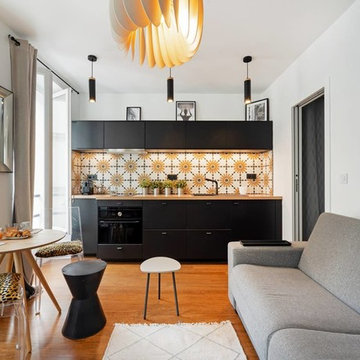
Inspiration for a medium sized contemporary single-wall open plan kitchen in Paris with beaded cabinets, black cabinets, wood worktops, yellow splashback, cement tile splashback, black appliances, light hardwood flooring, no island, brown floors and brown worktops.
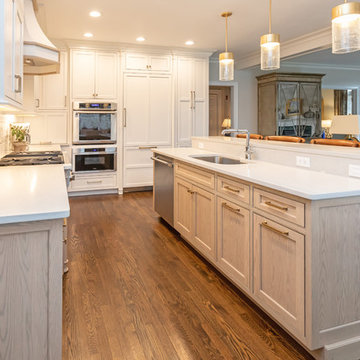
The light wood finish beaded inset kitchen cabinets from Mouser set the tone for this bright transitional kitchen design in Cohasset. This is complemented by white upper cabinets, glass front cabinet panels with in cabinet lighting, and a custom hood in a matching color palette. The result is a bright open plan space that will be the center of attention in this home. The entire space offers ample storage and work space, including a handy appliance garage. The cabinetry is accented by honey bronze finish hardware from Top Knobs, and glass and metal pendant lights. The backsplash perfectly complements the color scheme with Best Tile Essenze Bianco for the main tile and a border in Pesaro stone glass mosaic tile. The bi-level kitchen island offers space to sit. A sleek Brizo Solna faucet pairs perfectly with the asymmetrical shaped undermount sink, and Thermador appliances complete the kitchen design.
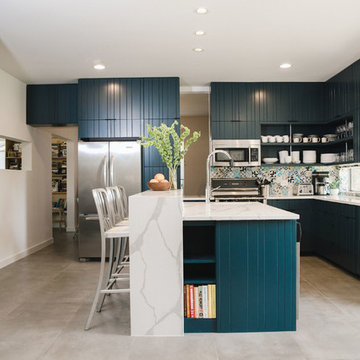
Inspiration for a medium sized contemporary l-shaped open plan kitchen in Austin with a submerged sink, flat-panel cabinets, blue cabinets, engineered stone countertops, multi-coloured splashback, cement tile splashback, stainless steel appliances, cement flooring, an island, grey floors and white worktops.
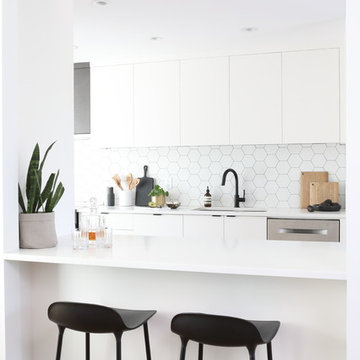
Design ideas for a retro galley enclosed kitchen in Vancouver with a submerged sink, flat-panel cabinets, white cabinets, white splashback, cement tile splashback, stainless steel appliances, medium hardwood flooring, no island, brown floors and white worktops.
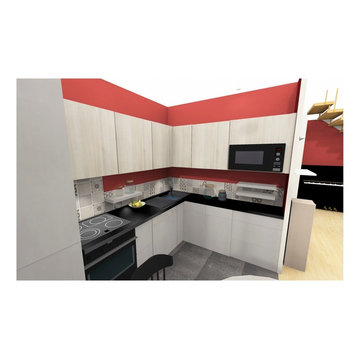
Optimisation de cette cuisine avec des meubles sur mesure, un style bien affirmé avec ses couleurs chaudes et sa crédence ! Tout a été refait et repensé par Atdeco et ses partenaires.
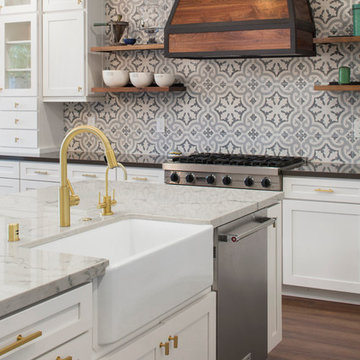
Inspiration for a medium sized classic l-shaped kitchen/diner in Sacramento with a belfast sink, shaker cabinets, white cabinets, marble worktops, grey splashback, cement tile splashback, stainless steel appliances, dark hardwood flooring, an island and brown floors.
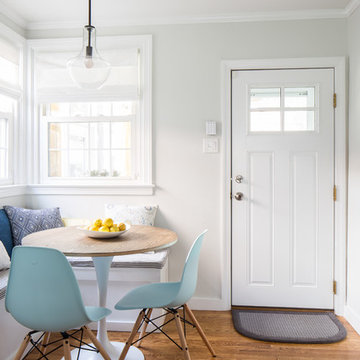
Aliza Schlabach Photography
Medium sized modern l-shaped kitchen/diner in Philadelphia with a submerged sink, shaker cabinets, white cabinets, granite worktops, white splashback, cement tile splashback, stainless steel appliances, medium hardwood flooring and a breakfast bar.
Medium sized modern l-shaped kitchen/diner in Philadelphia with a submerged sink, shaker cabinets, white cabinets, granite worktops, white splashback, cement tile splashback, stainless steel appliances, medium hardwood flooring and a breakfast bar.
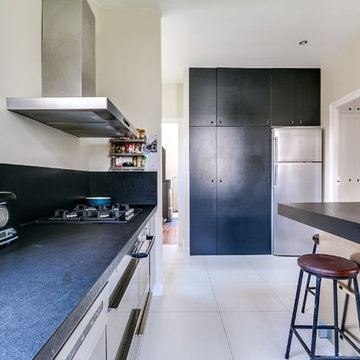
Design ideas for a medium sized classic single-wall kitchen/diner in Paris with beaded cabinets, black cabinets, granite worktops, black splashback, an island, white floors, black worktops, a single-bowl sink, cement tile splashback, stainless steel appliances and cement flooring.
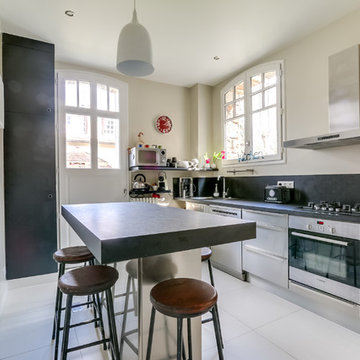
This is an example of a medium sized traditional single-wall kitchen/diner in Paris with black cabinets, black splashback, an island, black worktops, beaded cabinets, granite worktops, white floors, a single-bowl sink, cement tile splashback, stainless steel appliances and cement flooring.
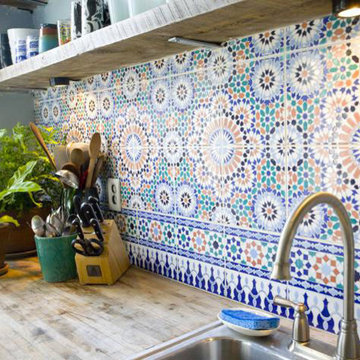
Inspiration for an expansive rustic single-wall kitchen/diner in Los Angeles with a built-in sink, open cabinets, light wood cabinets, wood worktops, multi-coloured splashback, cement tile splashback and stainless steel appliances.
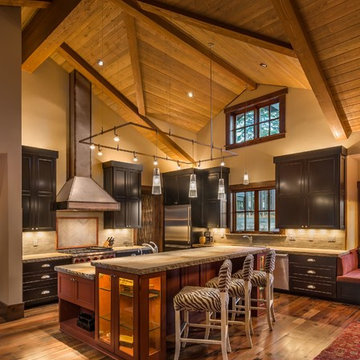
Tahoe Real Estate Photography
Large rustic l-shaped kitchen/diner in San Francisco with shaker cabinets, dark wood cabinets, granite worktops, grey splashback, cement tile splashback, stainless steel appliances, medium hardwood flooring and an island.
Large rustic l-shaped kitchen/diner in San Francisco with shaker cabinets, dark wood cabinets, granite worktops, grey splashback, cement tile splashback, stainless steel appliances, medium hardwood flooring and an island.
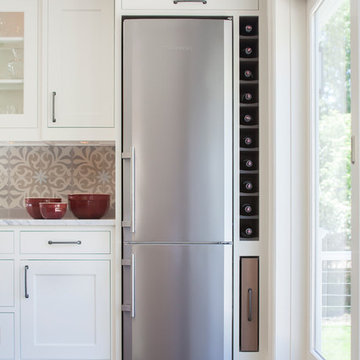
Grey stained cabinetry compliments the white perimeter cabinetry and carerra countertops. Cement backsplash in "Nantes" pattern by Original Mission Tile in soft grey and white add flair to the muted palette. Kitchen design and custom cabinetry by Sarah Robertson of Studio Dearborn. Refrigerator by LIebherr. Cooktop by Wolf. Bosch dishwasher. Farmhouse sink by Blanco. Cabinetry pulls by Jeffrey Alexander Belcastle collection. Photo credit: Neil Landino
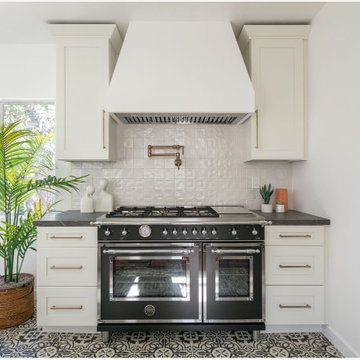
1920s Tudor House completely remodeled.
Inspiration for a medium sized traditional kitchen in Orange County with a built-in sink, shaker cabinets, white cabinets, engineered stone countertops, white splashback, cement tile splashback, black appliances, ceramic flooring, black floors, black worktops and exposed beams.
Inspiration for a medium sized traditional kitchen in Orange County with a built-in sink, shaker cabinets, white cabinets, engineered stone countertops, white splashback, cement tile splashback, black appliances, ceramic flooring, black floors, black worktops and exposed beams.
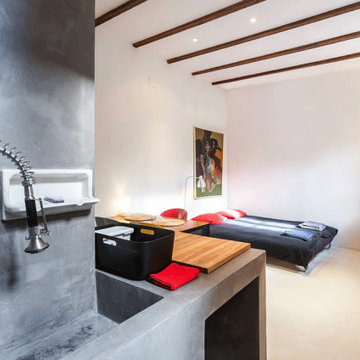
This is an example of a small mediterranean l-shaped open plan kitchen in Valencia with a submerged sink, open cabinets, grey cabinets, concrete worktops, grey splashback, cement tile splashback, black appliances, concrete flooring, no island, white floors, grey worktops and exposed beams.
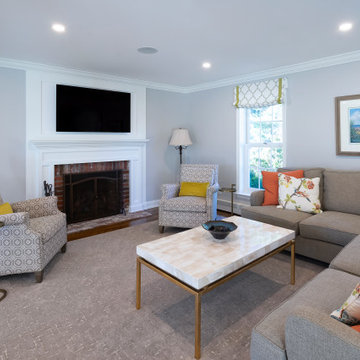
In the family room area, the white fireplace and wall create the perfect focal point for the television mounted above the mantle. In the fireplace we installed a gas insert. We also added wainscoting to camouflage the steel post columns, making them a seamless part of the room.
We tore down the walls between four rooms to create this great room in Villanova, PA. And what a difference it makes! This bright space is perfect for everyday living and entertaining family and friends as the kitchen, eating and living areas flow seamlessly. With red oak flooring throughout, we used white and light gray materials and crown moulding to give this large space a cohesive yet open feel. We added wainscoting to the steel post columns. Other projects in this house included installing red oak flooring throughout the first floor, refinishing the main staircase, building new stairs into the basement, installing new basement flooring and opening the basement rooms to create another entertainment area.
Rudloff Custom Builders has won Best of Houzz for Customer Service in 2014, 2015 2016, 2017 and 2019. We also were voted Best of Design in 2016, 2017, 2018, 2019 which only 2% of professionals receive. Rudloff Custom Builders has been featured on Houzz in their Kitchen of the Week, What to Know About Using Reclaimed Wood in the Kitchen as well as included in their Bathroom WorkBook article. We are a full service, certified remodeling company that covers all of the Philadelphia suburban area. This business, like most others, developed from a friendship of young entrepreneurs who wanted to make a difference in their clients’ lives, one household at a time. This relationship between partners is much more than a friendship. Edward and Stephen Rudloff are brothers who have renovated and built custom homes together paying close attention to detail. They are carpenters by trade and understand concept and execution. Rudloff Custom Builders will provide services for you with the highest level of professionalism, quality, detail, punctuality and craftsmanship, every step of the way along our journey together.
Specializing in residential construction allows us to connect with our clients early in the design phase to ensure that every detail is captured as you imagined. One stop shopping is essentially what you will receive with Rudloff Custom Builders from design of your project to the construction of your dreams, executed by on-site project managers and skilled craftsmen. Our concept: envision our client’s ideas and make them a reality. Our mission: CREATING LIFETIME RELATIONSHIPS BUILT ON TRUST AND INTEGRITY.
Photo Credit: Linda McManus Images

Inspiration for an expansive traditional u-shaped kitchen/diner in San Francisco with a belfast sink, beaded cabinets, white cabinets, marble worktops, multi-coloured splashback, cement tile splashback, integrated appliances, medium hardwood flooring, an island and brown floors.
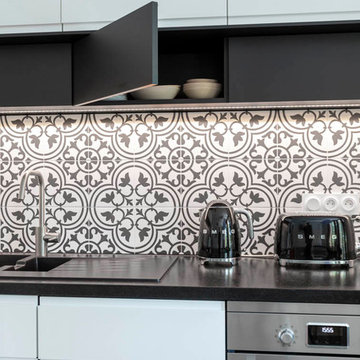
Design ideas for a large modern l-shaped open plan kitchen in Paris with a submerged sink, beaded cabinets, white cabinets, granite worktops, black splashback, cement tile splashback, stainless steel appliances, ceramic flooring, no island, grey floors and black worktops.
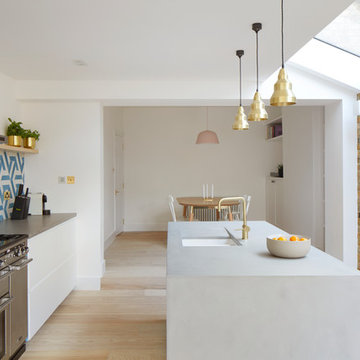
White kitchen with micro cement counter, graphic concrete tiles and bespoke ash underlit shelves.
Inspiration for a medium sized contemporary single-wall kitchen/diner in London with a submerged sink, flat-panel cabinets, white cabinets, concrete worktops, blue splashback, cement tile splashback, integrated appliances, light hardwood flooring, an island and grey worktops.
Inspiration for a medium sized contemporary single-wall kitchen/diner in London with a submerged sink, flat-panel cabinets, white cabinets, concrete worktops, blue splashback, cement tile splashback, integrated appliances, light hardwood flooring, an island and grey worktops.
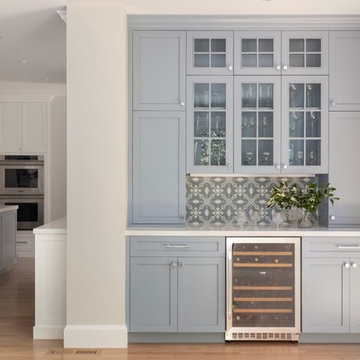
New built-n china cabinet with Dacor wine refrigeration, Emtek knobs and pulls, dement tile by Walker Zanger, cabinets are Dynasty by Omega with custom Benjamin Moore color in Pike's Peak Gray.
Kitchen with Cement Tile Splashback Ideas and Designs
60