Living Room with a Metal Fireplace Surround Ideas and Designs
Refine by:
Budget
Sort by:Popular Today
1 - 20 of 13,741 photos
Item 1 of 2

We added oak herringbone parquet, new fire surrounds, wall lights, velvet sofas & vintage lighting to the double aspect living room in this Isle of Wight holiday home
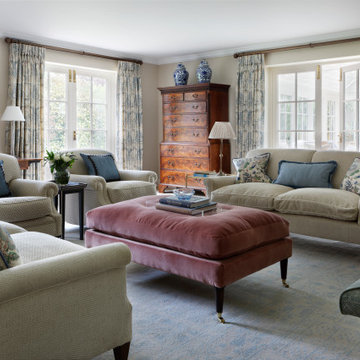
Inspiration for a traditional living room in Other with beige walls, carpet, a metal fireplace surround and beige floors.

From the main living area the master bedroom wing is accessed via a library / sitting room, with feature fire place and antique sliding library ladder.

Photo of a small scandinavian open plan living room feature wall in Cornwall with blue walls, light hardwood flooring, a standard fireplace, a metal fireplace surround, a freestanding tv and exposed beams.

Medium sized classic cream and black open plan living room in London with beige walls, painted wood flooring, a standard fireplace, a metal fireplace surround, a freestanding tv and grey floors.

The blue walls of the living room add a relaxed feel to this room. The many features such as original floor boards, the victorian fireplace, the working shutters and the ornate cornicing and ceiling rose were all restored to their former glory.

Expansive midcentury formal open plan living room in Hampshire with blue walls, concrete flooring, a corner fireplace, a metal fireplace surround, grey floors and a wood ceiling.

Interior Design by Pamala Deikel Design
Photos by Paul Rollis
This is an example of a large farmhouse formal open plan living room in San Francisco with white walls, light hardwood flooring, a ribbon fireplace, a metal fireplace surround, no tv and beige floors.
This is an example of a large farmhouse formal open plan living room in San Francisco with white walls, light hardwood flooring, a ribbon fireplace, a metal fireplace surround, no tv and beige floors.

Tricia Shay Photography
Photo of a medium sized contemporary formal open plan living room in Milwaukee with a metal fireplace surround, white walls, dark hardwood flooring, a ribbon fireplace, a wall mounted tv and brown floors.
Photo of a medium sized contemporary formal open plan living room in Milwaukee with a metal fireplace surround, white walls, dark hardwood flooring, a ribbon fireplace, a wall mounted tv and brown floors.

Inspiration for a large rustic open plan living room in Other with a two-sided fireplace, a metal fireplace surround, a wall mounted tv, concrete flooring, grey floors, beige walls and feature lighting.

The living room at the house in Chelsea with a bespoke fireplace surround designed by us and supplied and installed by Marble Hill Fireplaces with a gas stove from interfocos. George Sharman Photography

contemporary home design for a modern family with young children offering a chic but laid back, warm atmosphere.
Large retro open plan living room in New York with white walls, concrete flooring, a standard fireplace, a metal fireplace surround, no tv, grey floors and a vaulted ceiling.
Large retro open plan living room in New York with white walls, concrete flooring, a standard fireplace, a metal fireplace surround, no tv, grey floors and a vaulted ceiling.
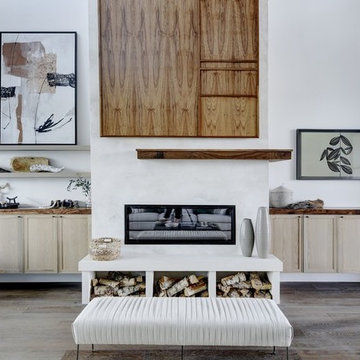
Interior Design by Melisa Clement Designs, Photography by Twist Tours
Inspiration for a scandi living room in Austin with white walls, a ribbon fireplace, a metal fireplace surround, dark hardwood flooring and brown floors.
Inspiration for a scandi living room in Austin with white walls, a ribbon fireplace, a metal fireplace surround, dark hardwood flooring and brown floors.
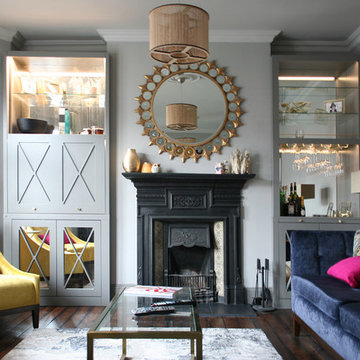
Cabinets by Spaced In,
Interior Design by Emma Victoria Interior Design
This is an example of a small traditional enclosed living room in London with grey walls, dark hardwood flooring, a standard fireplace, a metal fireplace surround, brown floors and feature lighting.
This is an example of a small traditional enclosed living room in London with grey walls, dark hardwood flooring, a standard fireplace, a metal fireplace surround, brown floors and feature lighting.

Inspiration for a medium sized traditional formal open plan living room in Grand Rapids with beige walls, dark hardwood flooring, a ribbon fireplace, a metal fireplace surround, no tv and brown floors.

Woodie Williams
This is an example of a large traditional formal and grey and cream enclosed living room in Atlanta with grey walls, a standard fireplace, no tv, dark hardwood flooring, a metal fireplace surround and brown floors.
This is an example of a large traditional formal and grey and cream enclosed living room in Atlanta with grey walls, a standard fireplace, no tv, dark hardwood flooring, a metal fireplace surround and brown floors.
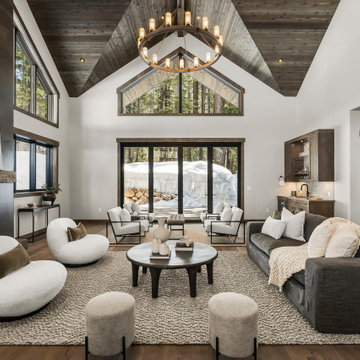
Photo of a rustic open plan living room in Other with white walls, dark hardwood flooring, a standard fireplace, a metal fireplace surround, brown floors, a vaulted ceiling and a wood ceiling.
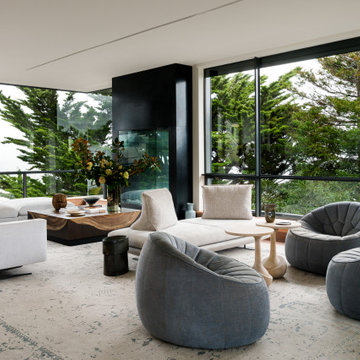
This is an example of a world-inspired enclosed living room in San Francisco with white walls, medium hardwood flooring, a standard fireplace and a metal fireplace surround.
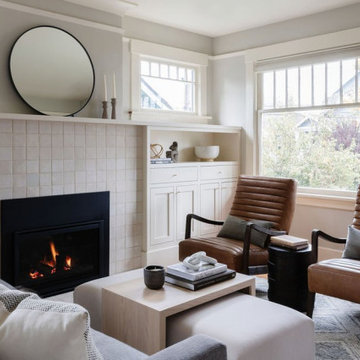
When our client came to us, she was stumped with how to turn her small living room into a cozy, useable family room. The living room and dining room blended together in a long and skinny open concept floor plan. It was difficult for our client to find furniture that fit the space well. It also left an awkward space between the living and dining areas that she didn’t know what to do with. She also needed help reimagining her office, which is situated right off the entry. She needed an eye-catching yet functional space to work from home.
In the living room, we reimagined the fireplace surround and added built-ins so she and her family could store their large record collection, games, and books. We did a custom sofa to ensure it fits the space and maximized the seating. We added texture and pattern through accessories and balanced the sofa with two warm leather chairs. We updated the dining room furniture and added a little seating area to help connect the spaces. Now there is a permanent home for their record player and a cozy spot to curl up in when listening to music.
For the office, we decided to add a pop of color, so it contrasted well with the neutral living space. The office also needed built-ins for our client’s large cookbook collection and a desk where she and her sons could rotate between work, homework, and computer games. We decided to add a bench seat to maximize space below the window and a lounge chair for additional seating.
---
Project designed by interior design studio Kimberlee Marie Interiors. They serve the Seattle metro area including Seattle, Bellevue, Kirkland, Medina, Clyde Hill, and Hunts Point.
For more about Kimberlee Marie Interiors, see here: https://www.kimberleemarie.com/
To learn more about this project, see here
https://www.kimberleemarie.com/greenlake-remodel

Medium sized rustic open plan living room feature wall in Saint Petersburg with a reading nook, white walls, porcelain flooring, a standard fireplace, a metal fireplace surround, no tv, black floors, exposed beams and tongue and groove walls.
Living Room with a Metal Fireplace Surround Ideas and Designs
1