Living Room with Feature Lighting Ideas and Designs
Refine by:
Budget
Sort by:Popular Today
1 - 20 of 8,029 photos
Item 1 of 2

This is an example of a large coastal mezzanine living room in Cornwall with beige walls, laminate floors, a wood burning stove, a plastered fireplace surround and feature lighting.

Photo of a medium sized contemporary formal enclosed living room in Berkshire with white walls, light hardwood flooring, a ribbon fireplace, a plastered fireplace surround, a built-in media unit, grey floors and feature lighting.

Large contemporary formal living room in Surrey with beige walls, light hardwood flooring, no fireplace, no tv, wallpapered walls and feature lighting.

Photo of an expansive traditional formal open plan living room in London with multi-coloured walls, medium hardwood flooring, a built-in media unit, a coffered ceiling, wallpapered walls and feature lighting.

Inspiration for a large traditional formal enclosed living room in Surrey with carpet, a standard fireplace, a stone fireplace surround, a wall mounted tv, a coffered ceiling and feature lighting.

This is an example of a medium sized classic open plan living room in London with beige walls, laminate floors, a standard fireplace, a stone fireplace surround, a wall mounted tv, beige floors, panelled walls and feature lighting.

This beautiful sitting room is one of my favourite projects to date – it’s such an elegant and welcoming room, created around the beautiful curtain fabric that my client fell in love with.

Luxury Sitting Room in Belfast. Includes paneling, shagreen textured wallpaper, bespoke joinery, furniture and soft furnishings. Faux Fur and silk cushions complete this comfortable corner.

We added oak herringbone parquet, new fire surrounds, wall lights, velvet sofas & vintage lighting to the double aspect living room in this Isle of Wight holiday home
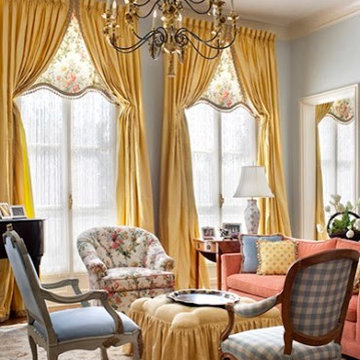
This is an example of a medium sized victorian formal enclosed living room in Atlanta with blue walls, carpet, no tv and feature lighting.

Michael Hunter Photography
This is an example of a medium sized coastal living room with white walls, a standard fireplace, a stone fireplace surround, a wall mounted tv, dark hardwood flooring and feature lighting.
This is an example of a medium sized coastal living room with white walls, a standard fireplace, a stone fireplace surround, a wall mounted tv, dark hardwood flooring and feature lighting.

Inspiration for a medium sized modern formal open plan living room in Houston with beige walls, light hardwood flooring, a ribbon fireplace, a stone fireplace surround, beige floors, no tv and feature lighting.
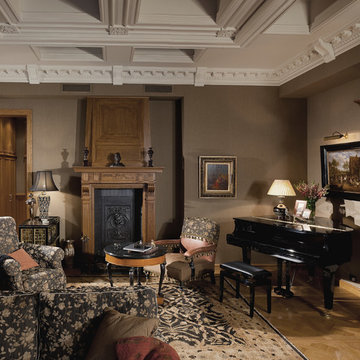
Inspiration for a victorian enclosed living room in Moscow with a music area, brown walls, a standard fireplace, light hardwood flooring, beige floors and feature lighting.
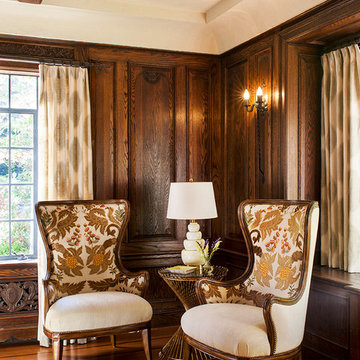
Large victorian formal enclosed living room in Boston with brown walls, dark hardwood flooring, a standard fireplace, a plastered fireplace surround, no tv, brown floors and feature lighting.
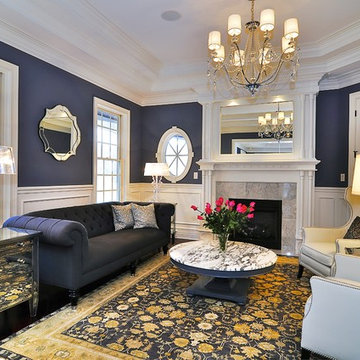
This formal parlor features glass French doors, an oval window, custom mantle and mirrored overmantel, a marble fireplace surround, custom wainscoting and a stepped tray ceiling with multiple layers of crown molding. A tufted velvet chesterfield sofa, leather wingback chairs, a marble cocktail table, mirrored side tables and crystal lamps complete the room.

Sean Malone
Design ideas for a large traditional formal enclosed living room in San Francisco with beige walls, a standard fireplace, a stone fireplace surround, no tv and feature lighting.
Design ideas for a large traditional formal enclosed living room in San Francisco with beige walls, a standard fireplace, a stone fireplace surround, no tv and feature lighting.

Inspiration for a large contemporary open plan living room in Boston with brown walls, dark hardwood flooring, a standard fireplace, a stone fireplace surround, a wall mounted tv, brown floors and feature lighting.
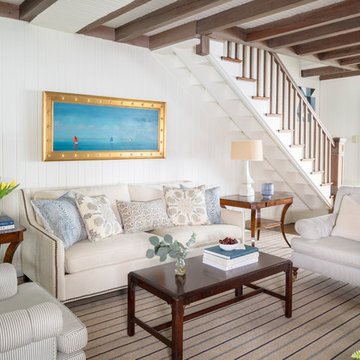
Rachel Sieben
Photo of a large nautical enclosed living room in Portland Maine with white walls, medium hardwood flooring, brown floors, no fireplace, no tv and feature lighting.
Photo of a large nautical enclosed living room in Portland Maine with white walls, medium hardwood flooring, brown floors, no fireplace, no tv and feature lighting.

Country formal open plan living room in San Francisco with beige walls, a standard fireplace and feature lighting.

This homage to prairie style architecture located at The Rim Golf Club in Payson, Arizona was designed for owner/builder/landscaper Tom Beck.
This home appears literally fastened to the site by way of both careful design as well as a lichen-loving organic material palatte. Forged from a weathering steel roof (aka Cor-Ten), hand-formed cedar beams, laser cut steel fasteners, and a rugged stacked stone veneer base, this home is the ideal northern Arizona getaway.
Expansive covered terraces offer views of the Tom Weiskopf and Jay Morrish designed golf course, the largest stand of Ponderosa Pines in the US, as well as the majestic Mogollon Rim and Stewart Mountains, making this an ideal place to beat the heat of the Valley of the Sun.
Designing a personal dwelling for a builder is always an honor for us. Thanks, Tom, for the opportunity to share your vision.
Project Details | Northern Exposure, The Rim – Payson, AZ
Architect: C.P. Drewett, AIA, NCARB, Drewett Works, Scottsdale, AZ
Builder: Thomas Beck, LTD, Scottsdale, AZ
Photographer: Dino Tonn, Scottsdale, AZ
Living Room with Feature Lighting Ideas and Designs
1