Living Space with a Stone Fireplace Surround Ideas and Designs
Refine by:
Budget
Sort by:Popular Today
161 - 180 of 135,327 photos
Item 1 of 2
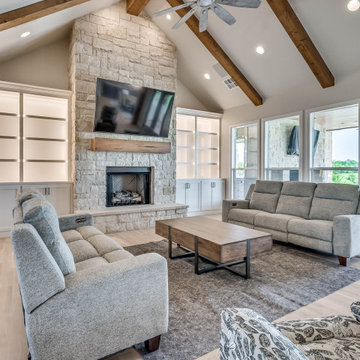
Farmhouse living room with cathedral ceiling, built-in bookcases and fireplace.
Inspiration for a large rural open plan living room in Oklahoma City with beige walls, light hardwood flooring, all types of fireplace, a stone fireplace surround, a wall mounted tv and a vaulted ceiling.
Inspiration for a large rural open plan living room in Oklahoma City with beige walls, light hardwood flooring, all types of fireplace, a stone fireplace surround, a wall mounted tv and a vaulted ceiling.

Small classic open plan living room in Indianapolis with white walls, medium hardwood flooring, a standard fireplace, a stone fireplace surround, brown floors and tongue and groove walls.

A two-bed, two-bath condo located in the Historic Capitol Hill neighborhood of Washington, DC was reimagined with the clean lined sensibilities and celebration of beautiful materials found in Mid-Century Modern designs. A soothing gray-green color palette sets the backdrop for cherry cabinetry and white oak floors. Specialty lighting, handmade tile, and a slate clad corner fireplace further elevate the space. A new Trex deck with cable railing system connects the home to the outdoors.
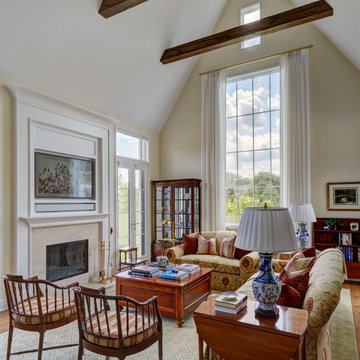
Design ideas for a large rural open plan living room in Chicago with a reading nook, white walls, light hardwood flooring, a standard fireplace, a stone fireplace surround, a built-in media unit, brown floors and a vaulted ceiling.
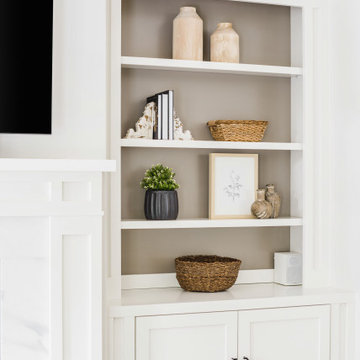
GC: Ekren Construction
Photography: Tiffany Ringwald
Medium sized traditional open plan living room in Charlotte with grey walls, medium hardwood flooring, a standard fireplace, a stone fireplace surround, a wall mounted tv and brown floors.
Medium sized traditional open plan living room in Charlotte with grey walls, medium hardwood flooring, a standard fireplace, a stone fireplace surround, a wall mounted tv and brown floors.

2021 - 3,100 square foot Coastal Farmhouse Style Residence completed with French oak hardwood floors throughout, light and bright with black and natural accents.
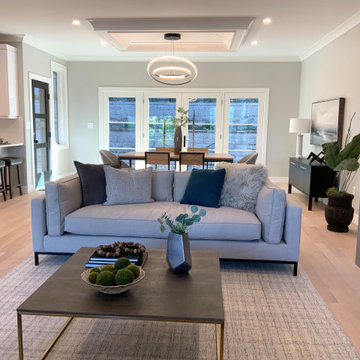
Inspiration for a medium sized contemporary open plan living room in Boston with grey walls, light hardwood flooring, a ribbon fireplace, a stone fireplace surround, a wall mounted tv and beige floors.
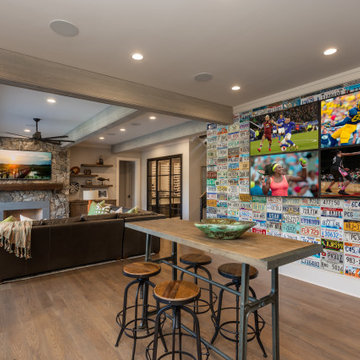
Photo of a rustic games room in Other with a home bar, a standard fireplace, a stone fireplace surround and a built-in media unit.
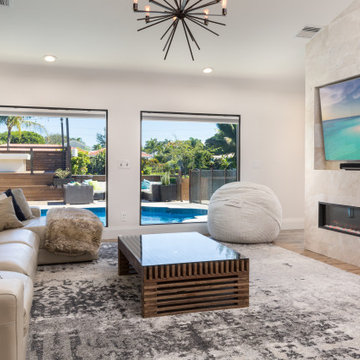
Designed this TV wall with the fireplace, that doubles as a bar on the opposite side. Chose all materials and furnishings include the light fixture, windows and Art. We did the installation of the entire project as well.
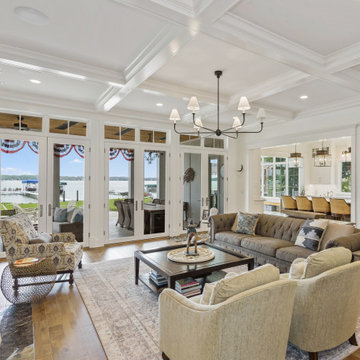
Classic living room in Indianapolis with white walls, medium hardwood flooring, a standard fireplace, a stone fireplace surround, a built-in media unit, brown floors and a coffered ceiling.

This is an example of a medium sized contemporary open plan living room in Toronto with white walls, medium hardwood flooring, a ribbon fireplace, a stone fireplace surround, wood walls and brown floors.
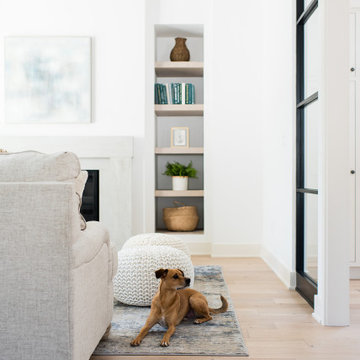
Design ideas for a modern living room in Indianapolis with white walls, light hardwood flooring, a standard fireplace, a stone fireplace surround, brown floors and exposed beams.
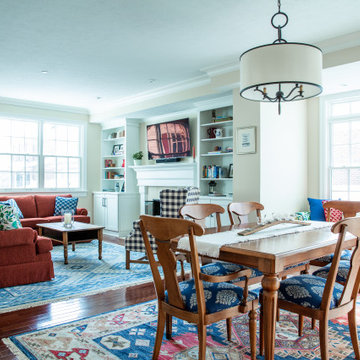
Photo of a medium sized classic open plan living room in Cleveland with beige walls, dark hardwood flooring, a standard fireplace, a stone fireplace surround and a wall mounted tv.

Photo of a contemporary open plan games room in Dallas with blue walls, light hardwood flooring, a standard fireplace, a stone fireplace surround, a wall mounted tv, brown floors and panelled walls.
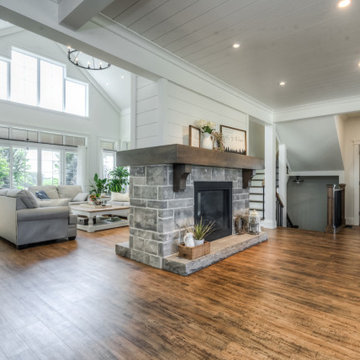
Inspiration for a large country open plan living room in Toronto with white walls, medium hardwood flooring, a two-sided fireplace, a stone fireplace surround, a concealed tv, multi-coloured floors and a timber clad ceiling.
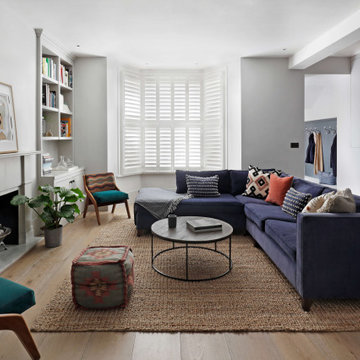
The wide plank wooden floor was used throughout the ground floor of this maisonette development in Maida Vale, London. The dark L-shape sofa contrasts with the off-white walls. The bookcases either side of the fireplace were made bespoke. Head to our website to see the full development of the open plan kitchen, bedrooms and shower room.

Inspiration for a large classic open plan living room in Austin with white walls, light hardwood flooring, a ribbon fireplace, a stone fireplace surround, a built-in media unit and exposed beams.

Foyer / Fireplace
Design ideas for a large country formal open plan living room in Montreal with white walls, medium hardwood flooring, a standard fireplace, a stone fireplace surround, brown floors, a wood ceiling and no tv.
Design ideas for a large country formal open plan living room in Montreal with white walls, medium hardwood flooring, a standard fireplace, a stone fireplace surround, brown floors, a wood ceiling and no tv.
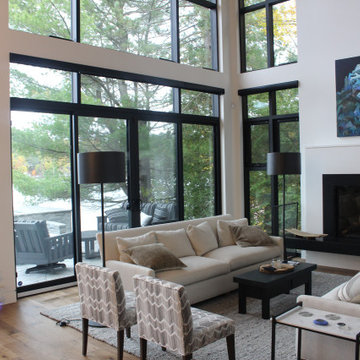
Photo of a large contemporary mezzanine living room in Other with white walls, laminate floors, a hanging fireplace, a stone fireplace surround and brown floors.

Our Indianapolis design studio designed a gut renovation of this home which opened up the floorplan and radically changed the functioning of the footprint. It features an array of patterned wallpaper, tiles, and floors complemented with a fresh palette, and statement lights.
Photographer - Sarah Shields
---
Project completed by Wendy Langston's Everything Home interior design firm, which serves Carmel, Zionsville, Fishers, Westfield, Noblesville, and Indianapolis.
For more about Everything Home, click here: https://everythinghomedesigns.com/
To learn more about this project, click here:
https://everythinghomedesigns.com/portfolio/country-estate-transformation/
Living Space with a Stone Fireplace Surround Ideas and Designs
9



