House Exterior with a Half-hip Roof Ideas and Designs
Refine by:
Budget
Sort by:Popular Today
1 - 20 of 7,620 photos
Item 1 of 2
This is an example of a medium sized and blue classic two floor detached house in Other with vinyl cladding, a half-hip roof and a mixed material roof.

Inspiration for an expansive and white traditional two floor brick detached house in Charlotte with a half-hip roof and a shingle roof.

Architect: Robin McCarthy, Arch Studio, Inc.
Construction: Joe Arena Construction
Photography by Mark Pinkerton
Design ideas for an expansive and yellow country two floor render house exterior in San Francisco with a half-hip roof.
Design ideas for an expansive and yellow country two floor render house exterior in San Francisco with a half-hip roof.
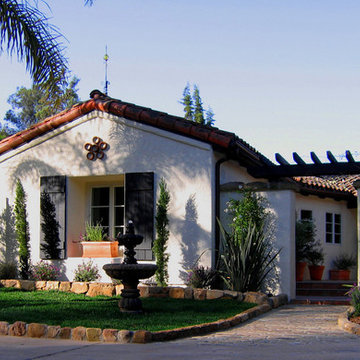
Design Consultant Jeff Doubét is the author of Creating Spanish Style Homes: Before & After – Techniques – Designs – Insights. The 240 page “Design Consultation in a Book” is now available. Please visit SantaBarbaraHomeDesigner.com for more info.
Jeff Doubét specializes in Santa Barbara style home and landscape designs. To learn more info about the variety of custom design services I offer, please visit SantaBarbaraHomeDesigner.com
Jeff Doubét is the Founder of Santa Barbara Home Design - a design studio based in Santa Barbara, California USA.
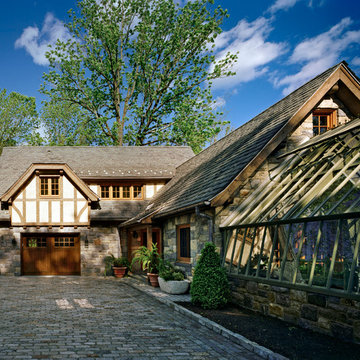
Alice Washburn Award 2013 - Winner - Accessory Building
Charles Hilton Architects
Photography: Woodruff Brown
Design ideas for a two floor house exterior in New York with stone cladding and a half-hip roof.
Design ideas for a two floor house exterior in New York with stone cladding and a half-hip roof.
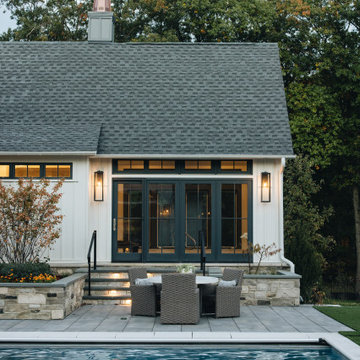
Inspiration for a large and white traditional bungalow detached house in Chicago with a half-hip roof and a grey roof.

FineCraft Contractors, Inc.
Design ideas for a medium sized and white contemporary two floor brick detached house in DC Metro with a half-hip roof, a tiled roof and a grey roof.
Design ideas for a medium sized and white contemporary two floor brick detached house in DC Metro with a half-hip roof, a tiled roof and a grey roof.
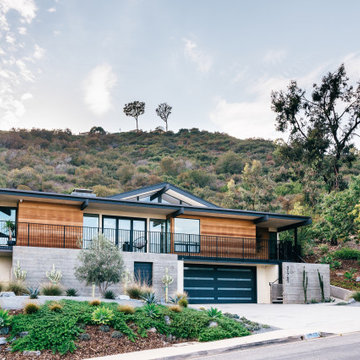
Cedar siding, board-formed concrete and smooth stucco create a warm palette for the exterior and interior of this mid-century addition and renovation in the hills of Southern California

Expansive home featuring combination Mountain Stone brick and Arriscraft Citadel® Iron Mountain stone. Additional accents include ARRIS-cast Cafe and browns sills. Mortar used is Light Buff.
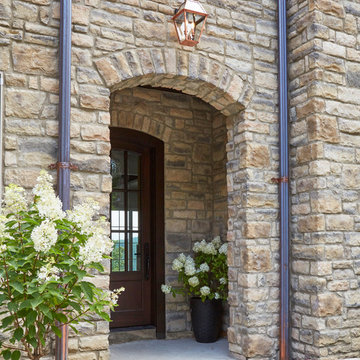
This is an example of a large and beige two floor detached house in Other with stone cladding, a half-hip roof, a shingle roof and a grey roof.
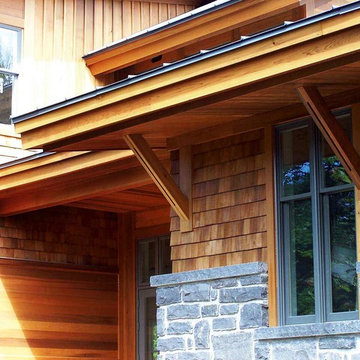
Projet réalisé à titre de chargé de projet et concepteur pour le compte de JBCArchitectes.
.
.
Crédit photo: Daniel Herrera
.
Inspiration for a large and brown rustic detached house in Montreal with three floors, wood cladding, a half-hip roof and a metal roof.
Inspiration for a large and brown rustic detached house in Montreal with three floors, wood cladding, a half-hip roof and a metal roof.
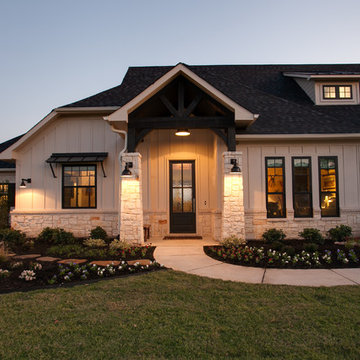
Ariana with ANM Photograhy
Photo of a large and beige traditional bungalow detached house in Dallas with mixed cladding, a half-hip roof and a shingle roof.
Photo of a large and beige traditional bungalow detached house in Dallas with mixed cladding, a half-hip roof and a shingle roof.
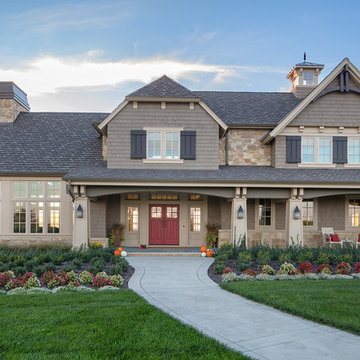
Kurt Johnson Photography
Photo of a brown two floor detached house in Omaha with metal cladding, a half-hip roof and a shingle roof.
Photo of a brown two floor detached house in Omaha with metal cladding, a half-hip roof and a shingle roof.

Perfectly settled in the shade of three majestic oak trees, this timeless homestead evokes a deep sense of belonging to the land. The Wilson Architects farmhouse design riffs on the agrarian history of the region while employing contemporary green technologies and methods. Honoring centuries-old artisan traditions and the rich local talent carrying those traditions today, the home is adorned with intricate handmade details including custom site-harvested millwork, forged iron hardware, and inventive stone masonry. Welcome family and guests comfortably in the detached garage apartment. Enjoy long range views of these ancient mountains with ample space, inside and out.
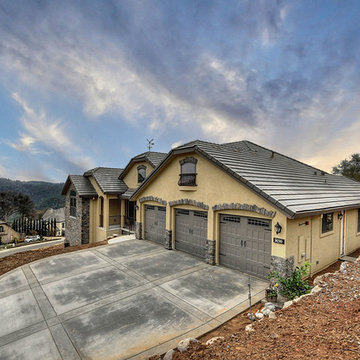
This is an example of an expansive and yellow classic two floor house exterior in Other with mixed cladding and a half-hip roof.
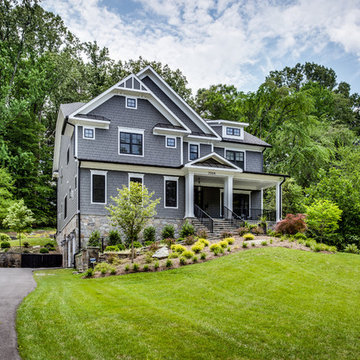
This is an example of a large and gey classic house exterior in DC Metro with three floors, concrete fibreboard cladding and a half-hip roof.
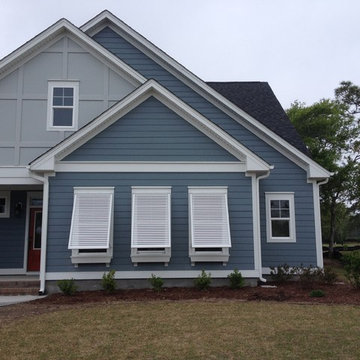
Bahama Shutters enhance the tropical look of your home while offering everyday use and protection. While still allowing a cool coastal breeze, the Bahama Shutter provides shading protection from the sun. The added privacy benefit of Bahama Shutters eliminates the need for interior window blinds or shutters, while still allowing in light and air flow in the closed position.

Design ideas for an expansive and white mediterranean two floor render detached house in Miami with a half-hip roof and a shingle roof.
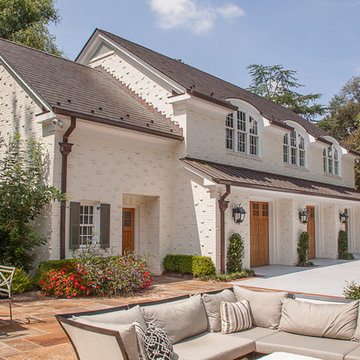
Photo of a white and large traditional two floor brick detached house in Raleigh with a half-hip roof and a shingle roof.
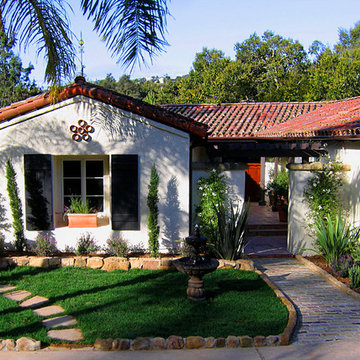
Design Consultant Jeff Doubét is the author of Creating Spanish Style Homes: Before & After – Techniques – Designs – Insights. The 240 page “Design Consultation in a Book” is now available. Please visit SantaBarbaraHomeDesigner.com for more info.
Jeff Doubét specializes in Santa Barbara style home and landscape designs. To learn more info about the variety of custom design services I offer, please visit SantaBarbaraHomeDesigner.com
Jeff Doubét is the Founder of Santa Barbara Home Design - a design studio based in Santa Barbara, California USA.
House Exterior with a Half-hip Roof Ideas and Designs
1