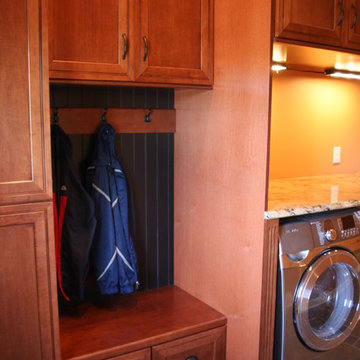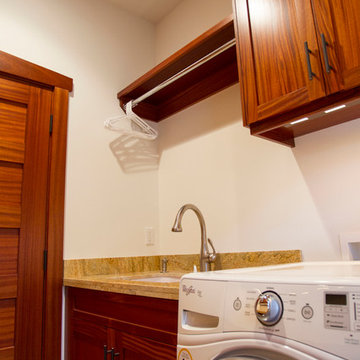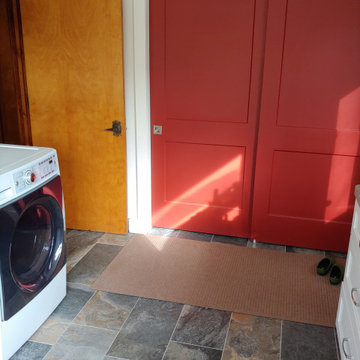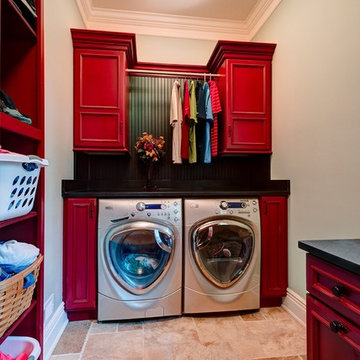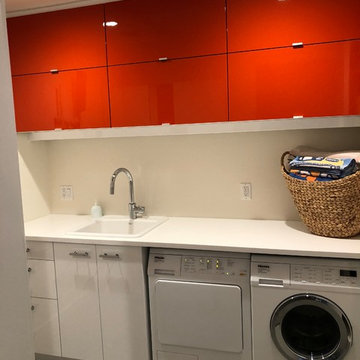Red Utility Room Ideas and Designs
Refine by:
Budget
Sort by:Popular Today
121 - 140 of 588 photos
Item 1 of 2
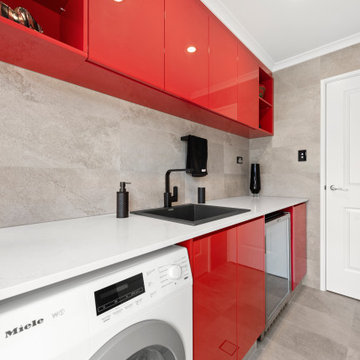
Medium sized modern single-wall separated utility room in Perth with a built-in sink, recessed-panel cabinets, red cabinets, grey walls, ceramic flooring, grey floors and white worktops.
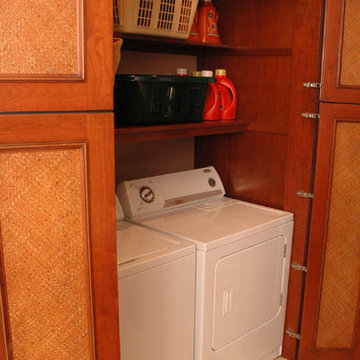
Neal's Design Remodel
Inspiration for a medium sized traditional laundry cupboard in Cincinnati with recessed-panel cabinets, medium wood cabinets, travertine flooring and a side by side washer and dryer.
Inspiration for a medium sized traditional laundry cupboard in Cincinnati with recessed-panel cabinets, medium wood cabinets, travertine flooring and a side by side washer and dryer.
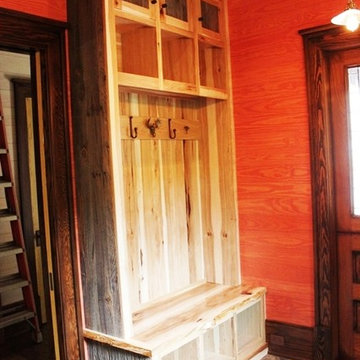
Beautiful mudroom bench, crafted from hickory that was milled from the homeowners site during initial lot preparations.
Design ideas for a rustic utility room in Other.
Design ideas for a rustic utility room in Other.
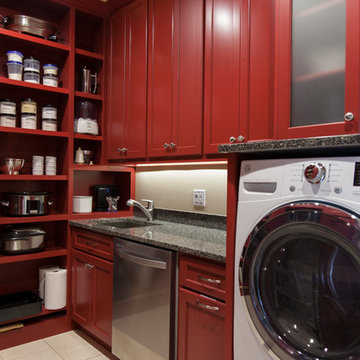
Angela Francis
Inspiration for a medium sized classic u-shaped utility room in St Louis with a submerged sink, red cabinets, granite worktops, beige walls, porcelain flooring, a side by side washer and dryer, beige floors, recessed-panel cabinets and black worktops.
Inspiration for a medium sized classic u-shaped utility room in St Louis with a submerged sink, red cabinets, granite worktops, beige walls, porcelain flooring, a side by side washer and dryer, beige floors, recessed-panel cabinets and black worktops.
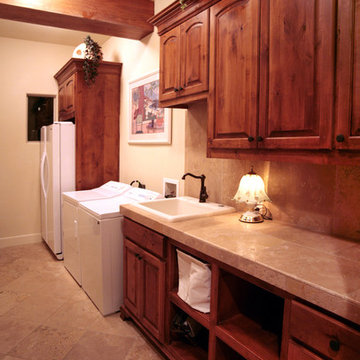
Utility Room Built by Asomoza Homes Design Build
Mediterranean utility room in Austin.
Mediterranean utility room in Austin.
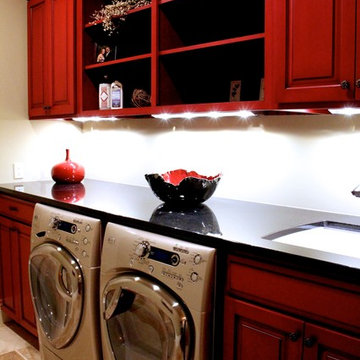
Photo by Mallory Chrisman
Photos by Eric Buzenberg
Voted by industry peers as "Best Interior Elements and Best Kitchen Design," Grand Rapids, MI Parade of Homes, Fall 2012
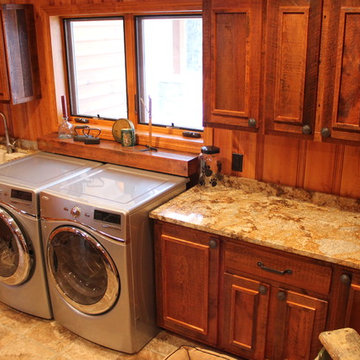
Natalie Jonas
This is an example of a large rustic single-wall utility room in Other with a single-bowl sink, recessed-panel cabinets, granite worktops, travertine flooring, a side by side washer and dryer, dark wood cabinets and brown walls.
This is an example of a large rustic single-wall utility room in Other with a single-bowl sink, recessed-panel cabinets, granite worktops, travertine flooring, a side by side washer and dryer, dark wood cabinets and brown walls.
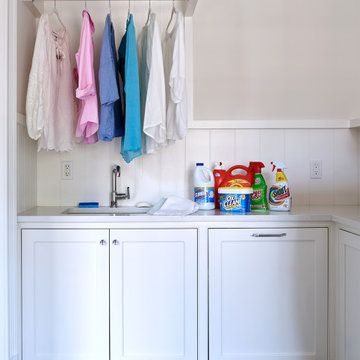
Nautical l-shaped separated utility room in New York with shaker cabinets, white cabinets, white worktops, a submerged sink, porcelain flooring, multi-coloured floors and a dado rail.

Laundry Room & Side Entrance
This is an example of a small classic single-wall utility room in Toronto with a submerged sink, shaker cabinets, red cabinets, engineered stone countertops, white splashback, stone tiled splashback, white walls, ceramic flooring, a stacked washer and dryer, grey floors, black worktops and tongue and groove walls.
This is an example of a small classic single-wall utility room in Toronto with a submerged sink, shaker cabinets, red cabinets, engineered stone countertops, white splashback, stone tiled splashback, white walls, ceramic flooring, a stacked washer and dryer, grey floors, black worktops and tongue and groove walls.
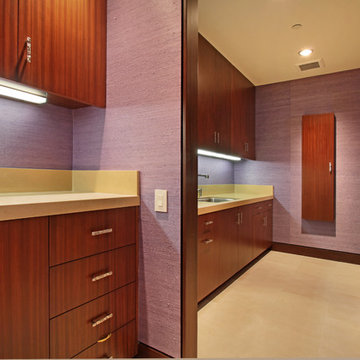
Jeri Koegel Photographer
Inspiration for a contemporary utility room in Orange County.
Inspiration for a contemporary utility room in Orange County.
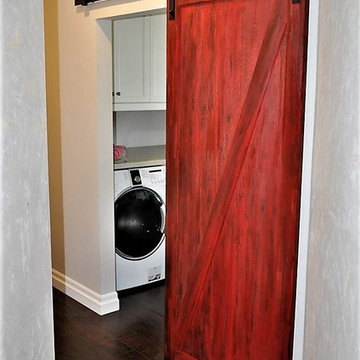
Rustic chic sliding barn door with just the right pop of colour.
Inspiration for a medium sized traditional u-shaped utility room in Toronto with a belfast sink, recessed-panel cabinets, white cabinets, engineered stone countertops, grey walls, dark hardwood flooring and a side by side washer and dryer.
Inspiration for a medium sized traditional u-shaped utility room in Toronto with a belfast sink, recessed-panel cabinets, white cabinets, engineered stone countertops, grey walls, dark hardwood flooring and a side by side washer and dryer.
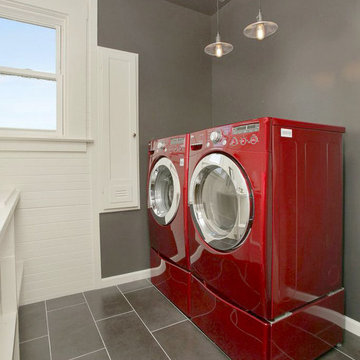
Design ideas for a small contemporary galley separated utility room in San Francisco with an utility sink, open cabinets, white cabinets, wood worktops, grey walls, ceramic flooring and a side by side washer and dryer.
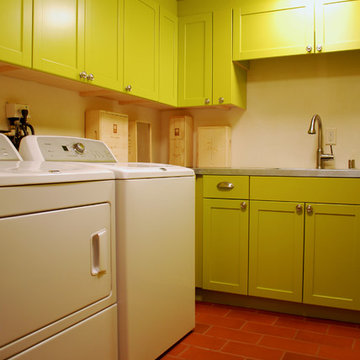
This is an example of a medium sized bohemian u-shaped separated utility room in Albuquerque with a submerged sink, raised-panel cabinets, green cabinets, stainless steel worktops, white walls, terracotta flooring and a side by side washer and dryer.
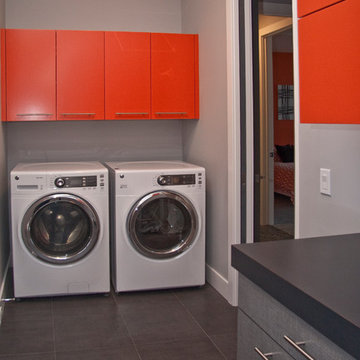
Innovative and extravagant, this River House unit by Visbeen Architects is a home designed to please the most cosmopolitan of clients. Located on the 30th floor of an urban sky-rise, the condo presented spacial challenges, but the final product transformed the unit into a luxurious and comfortable home, with only the stunning views of the cityscape to indicate its downtown locale.
Custom woodwork, state-of-the-art accessories, and sweeping vistas are found throughout the expansive home. The master bedroom includes a hearth, walk-in closet space, and en suite bath. An open kitchen, dining, and living area offers access to two of the home’s three balconies. Located on the opposite side of the condo are two guest bedrooms, one-and-a-half baths, the laundry, and a home theater.
Facing the spectacularly curved floor-to-ceiling window at the front of the condo is a custom designed, fully equipped refreshment bar, complete with a wine cooler, room for half-a-dozen bar stools, and the best view in the city.
Red Utility Room Ideas and Designs
7
