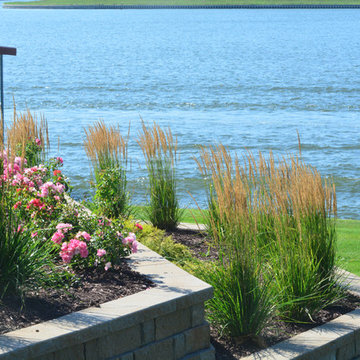Premium Rustic Home Design Photos

This freestanding covered patio with an outdoor kitchen and fireplace is the perfect retreat! Just a few steps away from the home, this covered patio is about 500 square feet.
The homeowner had an existing structure they wanted replaced. This new one has a custom built wood
burning fireplace with an outdoor kitchen and is a great area for entertaining.
The flooring is a travertine tile in a Versailles pattern over a concrete patio.
The outdoor kitchen has an L-shaped counter with plenty of space for prepping and serving meals as well as
space for dining.
The fascia is stone and the countertops are granite. The wood-burning fireplace is constructed of the same stone and has a ledgestone hearth and cedar mantle. What a perfect place to cozy up and enjoy a cool evening outside.
The structure has cedar columns and beams. The vaulted ceiling is stained tongue and groove and really
gives the space a very open feel. Special details include the cedar braces under the bar top counter, carriage lights on the columns and directional lights along the sides of the ceiling.
Click Photography

Inspiration for a large and blue rustic two floor detached house in Toronto with wood cladding, a hip roof and a shingle roof.
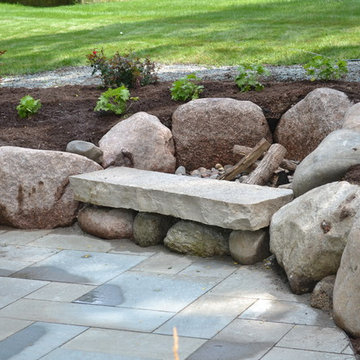
Medium sized rustic back garden in Milwaukee with natural stone paving.

A bedroom with bunk beds that focuses on the use of neutral palette, which gives a warm and comfy feeling. With the window beside the beds that help natural light to enter and amplify the room.
Built by ULFBUILT. Contact us today to learn more.

The soaking tub was positioned to capture views of the tree canopy beyond. The vanity mirror floats in the space, exposing glimpses of the shower behind.

Inspiration for a large rustic l-shaped kitchen/diner in Chicago with white cabinets, granite worktops, multi-coloured splashback, brick splashback, stainless steel appliances, medium hardwood flooring, an island, a submerged sink, shaker cabinets and brown floors.

Coffee and Beverage bar with wine storage and open shelving
Small rustic single-wall dry bar in Chicago with no sink, shaker cabinets, white cabinets, quartz worktops, blue splashback, porcelain splashback, dark hardwood flooring, brown floors and white worktops.
Small rustic single-wall dry bar in Chicago with no sink, shaker cabinets, white cabinets, quartz worktops, blue splashback, porcelain splashback, dark hardwood flooring, brown floors and white worktops.
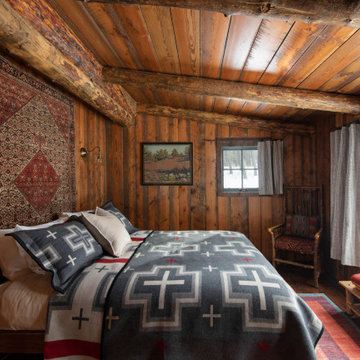
Medium sized rustic guest bedroom in Other with brown walls, dark hardwood flooring, brown floors, a wood ceiling and wood walls.

Master bed room with view of river and private porch.
Inspiration for a large rustic bedroom in DC Metro with beige walls, light hardwood flooring and a vaulted ceiling.
Inspiration for a large rustic bedroom in DC Metro with beige walls, light hardwood flooring and a vaulted ceiling.

This is an example of a large rustic galley open plan kitchen in Other with a submerged sink, flat-panel cabinets, engineered stone countertops, white splashback, stone slab splashback, integrated appliances, an island, white worktops, white cabinets, light hardwood flooring and beige floors.
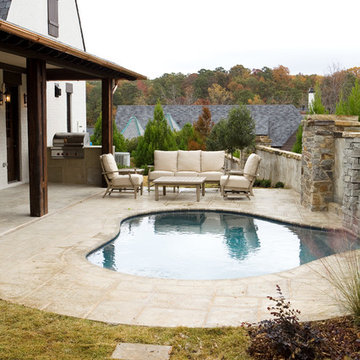
Josh Moates
This is an example of a small rustic back custom shaped swimming pool in Miami with concrete paving.
This is an example of a small rustic back custom shaped swimming pool in Miami with concrete paving.
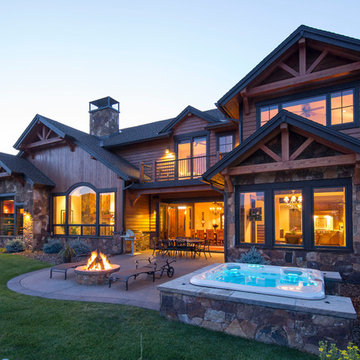
Design ideas for a large rustic back patio in Denver with a fire feature, natural stone paving and a roof extension.
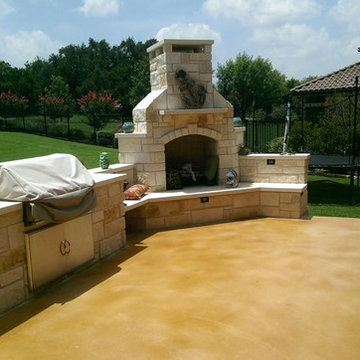
Design ideas for a medium sized rustic back patio in Austin with an outdoor kitchen, concrete slabs and no cover.

Design ideas for a large rustic look-out basement in Chicago with carpet and no fireplace.
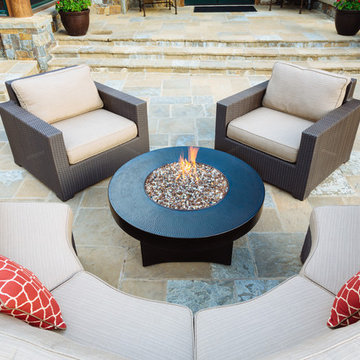
Here we are featuring the Orilfamme gas fire pit table with fire glass. It runs off a concealed propane tank or natural gas. This customer also chose our Terrace collection with the Sunbrella beige fabric. The set includes two club chairs and our very popular curved sectional for the most optimal conversation seating area.
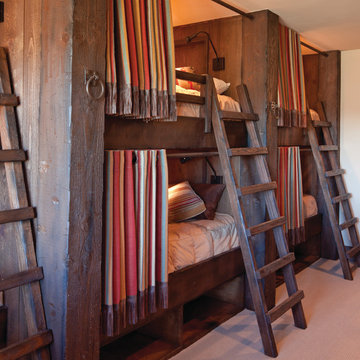
Overlooking of the surrounding meadows of the historic C Lazy U Ranch, this single family residence was carefully sited on a sloping site to maximize spectacular views of Willow Creek Resevoir and the Indian Peaks mountain range. The project was designed to fulfill budgetary and time frame constraints while addressing the client’s goal of creating a home that would become the backdrop for a very active and growing family for generations to come. In terms of style, the owners were drawn to more traditional materials and intimate spaces of associated with a cabin scale structure.
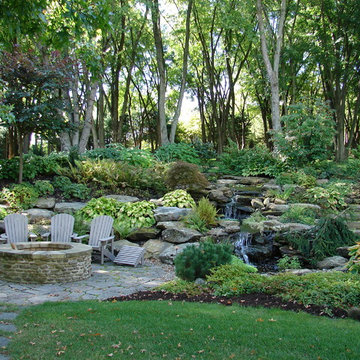
Jeff Rak
This is an example of a large rustic back patio in Cleveland with a fire feature, natural stone paving and no cover.
This is an example of a large rustic back patio in Cleveland with a fire feature, natural stone paving and no cover.

Stephen Ironside
Design ideas for a gey and large rustic two floor detached house in Birmingham with a lean-to roof, metal cladding and a metal roof.
Design ideas for a gey and large rustic two floor detached house in Birmingham with a lean-to roof, metal cladding and a metal roof.

You know by now we love designing in Bend, and Caldera Springs just feels like home! This project, (a collaboration with Olsen Bros. Construction and Heidi Byrnes Design) is the “forever home” for a couple relocating from Lake Oswego. Soaring wood ceilings, open living spaces and ample bedroom suites informed the client’s classic/modern finish choices.
The furnishings aesthetic began with fabric to inspire pattern and color, and the story for each room unfolded from there. The great room is dressed in deep green, rust and cream, reflecting the natural palette outside every door and window. A pair of plush sofas large enough to nap on, swivel chairs to take in the view, and unique leather ottomans to tuck in where needed, invite lounging and conversation.
The primary and back guest suites offer the most incredible window seats for cozying up with your favorite book. Layered with custom cushions and a pile of pillows, they’re the best seat in the house.
Exciting wallpaper selections for each bathroom provided playful focal walls, from the deep green vinyl grass cloth in the primary bath, to a forest of sparkling tree lines in the powder bath. Amazing how wallpaper can define the personality of a space!
This home is full of color, yet minimal in the “extras” and easy to maintain. It’s always refreshing for us to return to a home we dressed months ago and have it look just like we left it! We know it will provide a warm welcome for the owners and their guests for years to come!
Photography by Chris Murray Productions
Premium Rustic Home Design Photos
1




















