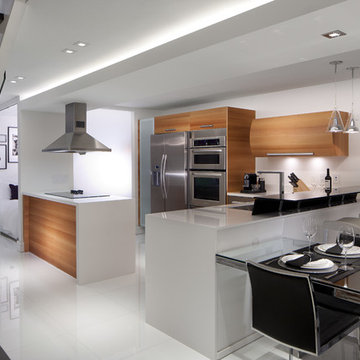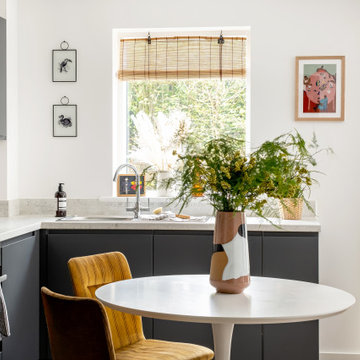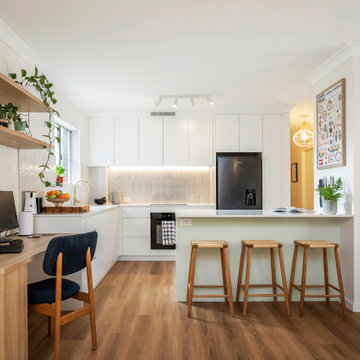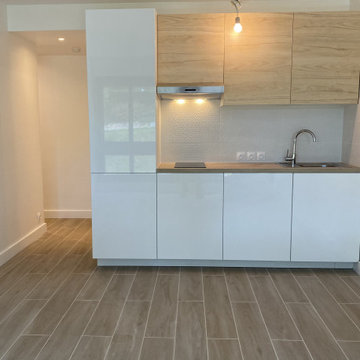Small Kitchen Ideas and Designs
Refine by:
Budget
Sort by:Popular Today
101 - 120 of 106,204 photos

Jeff Herr
Photo of a small rustic l-shaped enclosed kitchen in Atlanta with stainless steel appliances, a submerged sink, shaker cabinets, white cabinets, granite worktops, white splashback, metro tiled splashback and light hardwood flooring.
Photo of a small rustic l-shaped enclosed kitchen in Atlanta with stainless steel appliances, a submerged sink, shaker cabinets, white cabinets, granite worktops, white splashback, metro tiled splashback and light hardwood flooring.

Bergen County, NJ - Traditional - Kitchen Designed by Bart Lidsky of The Hammer & Nail Inc.
Photography by: Steve Rossi
This classic white kitchen creamy white Rutt Handcrafted Cabinetry and espresso Stained Rift White Oak Base Cabinetry. The highly articulated storage is a functional hidden feature of this kitchen. The countertops are 2" Thick Danby Marble with a mosaic marble backsplash. Pendant lights are built into the cabinetry above the sink.
http://thehammerandnail.com
#BartLidsky #HNdesigns #KitchenDesign

View of kitchen and dining area. The kitchen is by Italkraft and features white quartz counter-tops by Santino Design. The black leather 'S' chairs with metal chrome are from KOM. RS3 designed the custom-created cantilevered black glass bartop. Fabricated by MDV Glass. Modern dropped ceiling features contemporary recessed lighting and hidden LED strips. Custom floating dining table was also designed by RS3 and fabricated by Arlican Wood Inc.
White Glass floors are from Opustone.

Photo of a small traditional l-shaped kitchen/diner in Los Angeles with stainless steel appliances, glass-front cabinets, white cabinets, a submerged sink, stone slab splashback, marble worktops, an island, grey splashback and medium hardwood flooring.

The kitchen was fitted as part of the new build construction. The splashback and breakfast bar were made out of a grey laminate wood that darkened the whole space. We replaced them both with an engineered quartz with gold veining to add an understated touch of luxury and fit in with the existing cabinets.
The new build kitchen /diner lacked storage and defined zones. The space isn't large so we created a banquette seating arrangement, re-using the existing chairs but sourcing a new extendable table for a versatile option. The banquette seating creates ample new storage thanks to side cabinets and lower drawers under the upholstered bench. New lights were also fitted as well as a bar area created in an unused alcove by the utility room. We added recessed LEDs to bring in more light and create a hushed mood.

This is an example of a small eclectic l-shaped open plan kitchen in Gloucestershire with a built-in sink, flat-panel cabinets, medium hardwood flooring and no island.

Our new one-wall kitchen project. This simple layout is space efficient without giving up on functionality. Area 22 sq.m.
Small modern single-wall kitchen/diner in Dublin with an integrated sink, flat-panel cabinets, medium wood cabinets, quartz worktops, beige splashback, porcelain splashback, integrated appliances, porcelain flooring, an island, beige floors and beige worktops.
Small modern single-wall kitchen/diner in Dublin with an integrated sink, flat-panel cabinets, medium wood cabinets, quartz worktops, beige splashback, porcelain splashback, integrated appliances, porcelain flooring, an island, beige floors and beige worktops.

Design ideas for a small modern l-shaped open plan kitchen in Sydney with a submerged sink, flat-panel cabinets, white cabinets, engineered stone countertops, white splashback, ceramic splashback, stainless steel appliances, medium hardwood flooring, an island, brown floors and white worktops.

Saving the original stained glass picture window from 1916, we created a focal point with a custom designed arch alcove with dentil molding. Leaded glass upper cabinets add ambiance and sparkle to the compact kitchen.

Photo of a small modern l-shaped kitchen/diner in Los Angeles with a single-bowl sink, green cabinets, engineered stone countertops, green splashback, ceramic splashback, stainless steel appliances, vinyl flooring, no island, grey floors and black worktops.

Rénovation complète d'un appartement de 45m².
This is an example of a small modern single-wall kitchen/diner in Paris with composite countertops, white splashback, light hardwood flooring, beige floors, beige worktops, a built-in sink and flat-panel cabinets.
This is an example of a small modern single-wall kitchen/diner in Paris with composite countertops, white splashback, light hardwood flooring, beige floors, beige worktops, a built-in sink and flat-panel cabinets.

Photo of a small mediterranean l-shaped open plan kitchen in Other with a belfast sink, flat-panel cabinets, beige cabinets, marble worktops, white splashback, porcelain splashback, white appliances, terracotta flooring, no island, orange floors and white worktops.

This is an example of a small contemporary l-shaped open plan kitchen in Vancouver with a submerged sink, flat-panel cabinets, blue cabinets, grey splashback, stone tiled splashback, black appliances, cork flooring, an island, grey floors and white worktops.

Small modern enclosed kitchen in Paris with a submerged sink, flat-panel cabinets, green cabinets, wood worktops, beige splashback, ceramic splashback, stainless steel appliances, vinyl flooring, no island, pink floors and brown worktops.

Handleless and effortlessly chic, this kitchen is a testament to the seamless union of aesthetics and practicality. Each detail is meticulously crafted to create a harmonious culinary space.
Equipped with top-of-the-line Siemens ovens, this kitchen boasts cutting-edge technology to elevate our client’s cooking experience to a new level. We also understand that storage is key to a functional kitchen, and we’ve found the perfect balance in this masterpiece. We used a combination of open and closed storage to ensure the essentials are always within reach, while maintaining a clutter-free and organised workspace.
But it doesn’t stop there. We maximised the use of large glass doors that open to the garden, inviting natural light to dance across the space and creating a warm, inviting atmosphere. Adding a touch of artistic flair, we’ve incorporated colourful glass transoms into the design, infusing the space with a playful yet sophisticated charm. These accents create a vibrant interplay of light and colour and add immediate interest to the space.
Our latest kitchen project is a symphony of style, functionality, and creativity. Feeling inspired by this beautiful space? Visit our projects page for more design ideas.

Small world-inspired u-shaped enclosed kitchen in London with a built-in sink, flat-panel cabinets, white cabinets, marble worktops, beige splashback, marble splashback, black appliances, porcelain flooring, no island, grey floors and beige worktops.

Design ideas for a small classic galley enclosed kitchen in Philadelphia with a submerged sink, shaker cabinets, medium wood cabinets, engineered stone countertops, white splashback, metro tiled splashback, stainless steel appliances, marble flooring, no island, grey floors and yellow worktops.

Photo of a small modern l-shaped open plan kitchen in Florence with a single-bowl sink, flat-panel cabinets, white cabinets, laminate countertops, white splashback, porcelain splashback, stainless steel appliances, porcelain flooring, a breakfast bar, beige floors, white worktops and a drop ceiling.

Modern minimalistic kitchen in the condo apartment.
Photo of a small modern l-shaped kitchen/diner in Other with an integrated sink, flat-panel cabinets, light wood cabinets, granite worktops, black splashback, granite splashback, black appliances, laminate floors, brown floors and black worktops.
Photo of a small modern l-shaped kitchen/diner in Other with an integrated sink, flat-panel cabinets, light wood cabinets, granite worktops, black splashback, granite splashback, black appliances, laminate floors, brown floors and black worktops.

Inspiration for a small traditional l-shaped kitchen/diner in Minneapolis with an integrated sink, recessed-panel cabinets, blue cabinets, composite countertops, beige splashback, porcelain flooring, no island, grey floors and beige worktops.
Small Kitchen Ideas and Designs
6