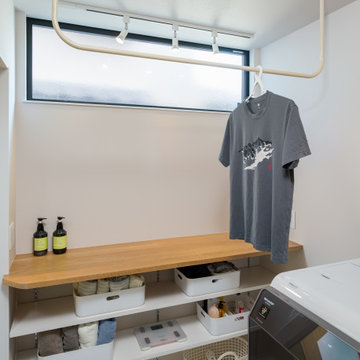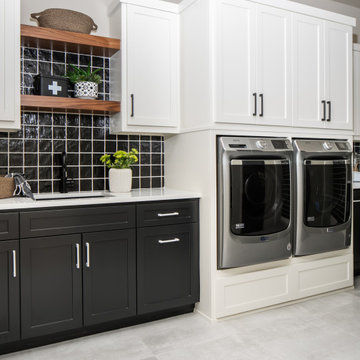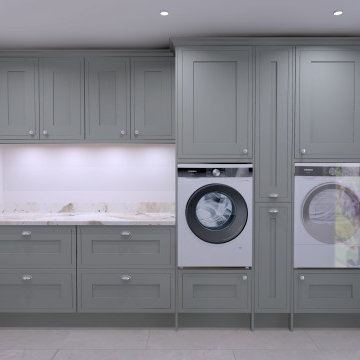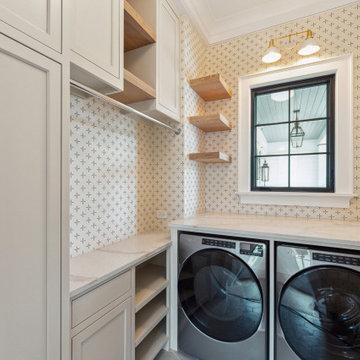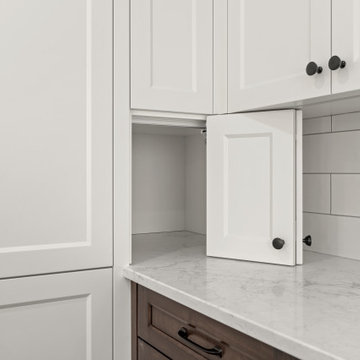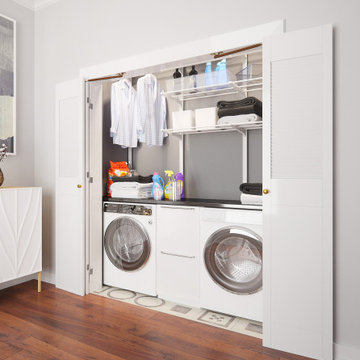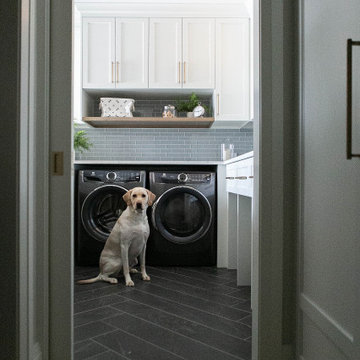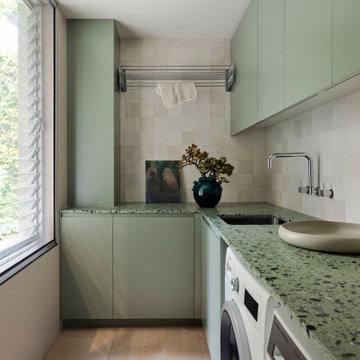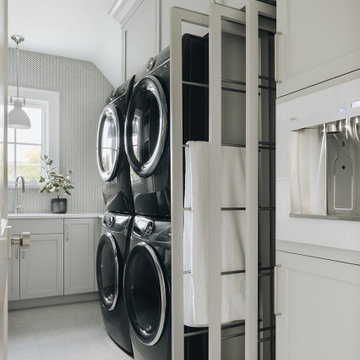Utility Room Ideas and Designs
Refine by:
Budget
Sort by:Popular Today
2801 - 2820 of 146,208 photos

In this laundry room, Medallion Silverline cabinetry in Lancaster door painted in Macchiato was installed. A Kitty Pass door was installed on the base cabinet to hide the family cat’s litterbox. A rod was installed for hanging clothes. The countertop is Eternia Finley quartz in the satin finish.
Find the right local pro for your project

Hidden away, this laundry looks like a storage cabinet, matching the existing home.
Photos by Brisbane Kitchens & Bathrooms
Design ideas for a small contemporary single-wall separated utility room in Brisbane with a built-in sink, flat-panel cabinets, white cabinets, engineered stone countertops, white walls, dark hardwood flooring, a stacked washer and dryer, brown floors and beige worktops.
Design ideas for a small contemporary single-wall separated utility room in Brisbane with a built-in sink, flat-panel cabinets, white cabinets, engineered stone countertops, white walls, dark hardwood flooring, a stacked washer and dryer, brown floors and beige worktops.
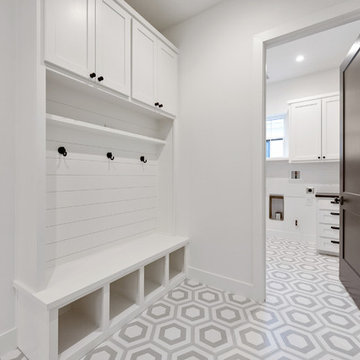
Photo of a medium sized country utility room in Austin with a submerged sink, shaker cabinets, white cabinets, engineered stone countertops, white walls, porcelain flooring, a side by side washer and dryer, grey floors and black worktops.
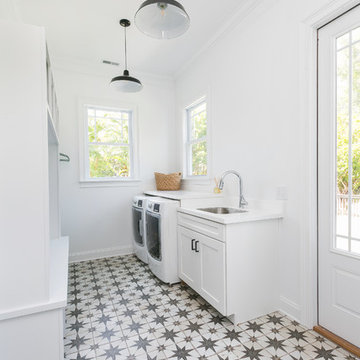
Photography by Patrick Brickman
Large farmhouse utility room in Charleston with a submerged sink, white cabinets, engineered stone countertops, white walls, concrete flooring and a side by side washer and dryer.
Large farmhouse utility room in Charleston with a submerged sink, white cabinets, engineered stone countertops, white walls, concrete flooring and a side by side washer and dryer.

Laundry room with folding table and laundry sink
Traditional single-wall separated utility room in Other with a submerged sink, shaker cabinets, dark wood cabinets, granite worktops, beige walls, ceramic flooring, a side by side washer and dryer and multi-coloured floors.
Traditional single-wall separated utility room in Other with a submerged sink, shaker cabinets, dark wood cabinets, granite worktops, beige walls, ceramic flooring, a side by side washer and dryer and multi-coloured floors.
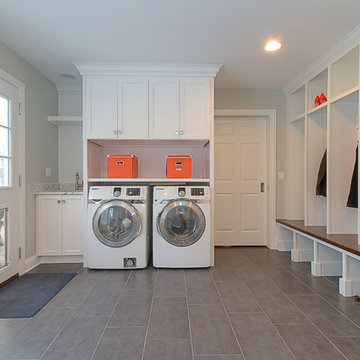
Focus-Pocus
Design ideas for a large traditional utility room in Chicago with a submerged sink, white cabinets, grey walls and a side by side washer and dryer.
Design ideas for a large traditional utility room in Chicago with a submerged sink, white cabinets, grey walls and a side by side washer and dryer.
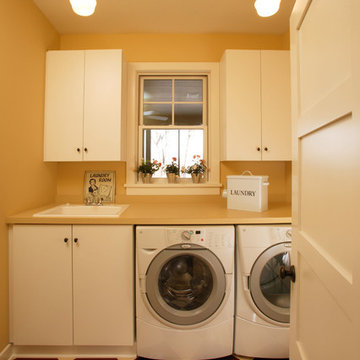
Laundry Room with a View!
Photography: Phillip Mueller Photography
Design ideas for a traditional utility room in Minneapolis with white cabinets.
Design ideas for a traditional utility room in Minneapolis with white cabinets.
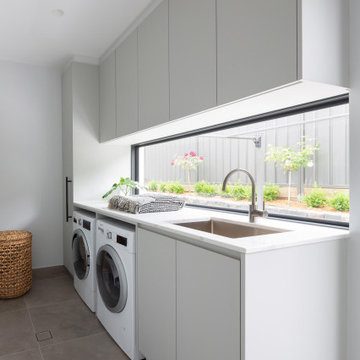
Yarralumla II Residence. Interior Design and styling by Studio Black Interiors. Build by REP Building. Photography by Adam McGrath.
Modern utility room in Canberra - Queanbeyan.
Modern utility room in Canberra - Queanbeyan.
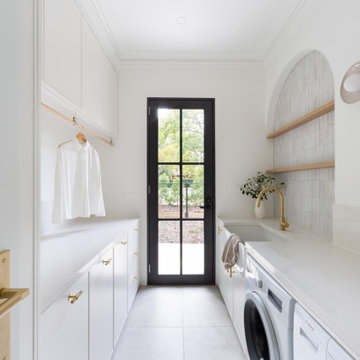
Reid Residence. Interior Design and styling by Studio Black Interiors. Build by Papas Projects. Photography by Adam McGrath.
This is an example of a contemporary utility room in Canberra - Queanbeyan.
This is an example of a contemporary utility room in Canberra - Queanbeyan.
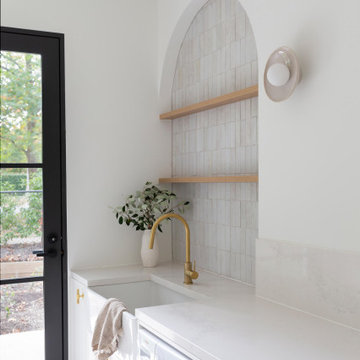
Reid Residence. Interior Design and styling by Studio Black Interiors. Build by Papas Projects. Photography by Adam McGrath.
Photo of a contemporary utility room in Canberra - Queanbeyan with a belfast sink, raised-panel cabinets, white cabinets, engineered stone countertops and engineered quartz splashback.
Photo of a contemporary utility room in Canberra - Queanbeyan with a belfast sink, raised-panel cabinets, white cabinets, engineered stone countertops and engineered quartz splashback.
Utility Room Ideas and Designs

This stunning renovation of the kitchen, bathroom, and laundry room remodel that exudes warmth, style, and individuality. The kitchen boasts a rich tapestry of warm colors, infusing the space with a cozy and inviting ambiance. Meanwhile, the bathroom showcases exquisite terrazzo tiles, offering a mosaic of texture and elegance, creating a spa-like retreat. As you step into the laundry room, be greeted by captivating olive green cabinets, harmonizing functionality with a chic, earthy allure. Each space in this remodel reflects a unique story, blending warm hues, terrazzo intricacies, and the charm of olive green, redefining the essence of contemporary living in a personalized and inviting setting.
141
