Utility Room with Black Worktops Ideas and Designs
Refine by:
Budget
Sort by:Popular Today
61 - 80 of 1,387 photos
Item 1 of 2
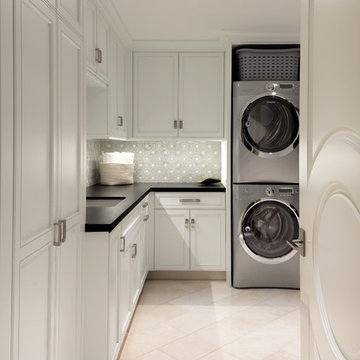
Design ideas for a traditional l-shaped separated utility room in Miami with a submerged sink, recessed-panel cabinets, white cabinets, a stacked washer and dryer, beige floors and black worktops.

Large beach style u-shaped utility room in Dallas with a submerged sink, shaker cabinets, white cabinets, engineered stone countertops, white splashback, ceramic splashback, white walls, porcelain flooring, a side by side washer and dryer, black floors and black worktops.

Photo: Jessie Preza Photography
Photo of a medium sized mediterranean u-shaped separated utility room in Jacksonville with a single-bowl sink, shaker cabinets, white cabinets, engineered stone countertops, white splashback, tonge and groove splashback, white walls, porcelain flooring, a side by side washer and dryer, black floors, black worktops and tongue and groove walls.
Photo of a medium sized mediterranean u-shaped separated utility room in Jacksonville with a single-bowl sink, shaker cabinets, white cabinets, engineered stone countertops, white splashback, tonge and groove splashback, white walls, porcelain flooring, a side by side washer and dryer, black floors, black worktops and tongue and groove walls.
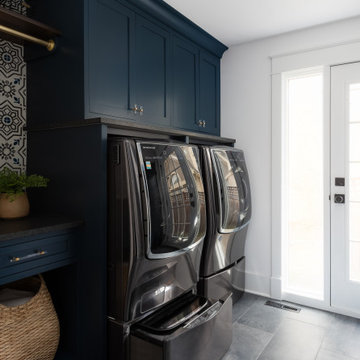
Photo of a medium sized rural utility room in Chicago with a submerged sink, flat-panel cabinets, blue cabinets, engineered stone countertops, white walls, porcelain flooring, a side by side washer and dryer, grey floors and black worktops.

An adjacent laundry room also got an update with stacked washer dryer, close hanging area, and lots of storage.
Inspiration for a medium sized traditional galley separated utility room in DC Metro with a submerged sink, recessed-panel cabinets, white cabinets, granite worktops, grey walls, porcelain flooring, a stacked washer and dryer, grey floors and black worktops.
Inspiration for a medium sized traditional galley separated utility room in DC Metro with a submerged sink, recessed-panel cabinets, white cabinets, granite worktops, grey walls, porcelain flooring, a stacked washer and dryer, grey floors and black worktops.
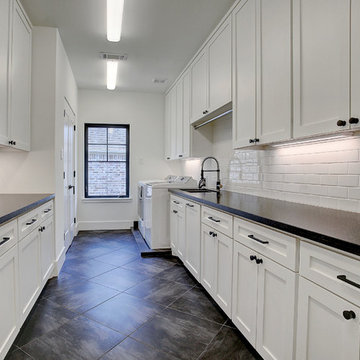
Inspiration for a large traditional galley utility room in Houston with a submerged sink, recessed-panel cabinets, white cabinets, granite worktops, white walls, porcelain flooring, a side by side washer and dryer, black floors and black worktops.

Laurey Glenn
This is an example of a large rural utility room in Nashville with white cabinets, onyx worktops, slate flooring, a side by side washer and dryer, open cabinets, black worktops, a built-in sink and grey walls.
This is an example of a large rural utility room in Nashville with white cabinets, onyx worktops, slate flooring, a side by side washer and dryer, open cabinets, black worktops, a built-in sink and grey walls.

Ehlen Creative Communications, LLC
Inspiration for a medium sized traditional single-wall separated utility room in Minneapolis with a submerged sink, shaker cabinets, medium wood cabinets, granite worktops, beige walls, porcelain flooring, a stacked washer and dryer, beige floors and black worktops.
Inspiration for a medium sized traditional single-wall separated utility room in Minneapolis with a submerged sink, shaker cabinets, medium wood cabinets, granite worktops, beige walls, porcelain flooring, a stacked washer and dryer, beige floors and black worktops.
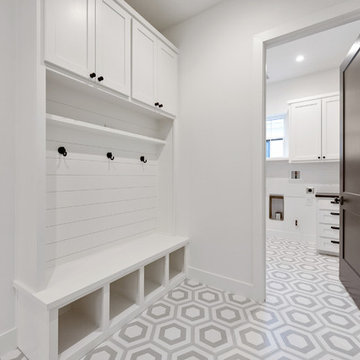
Photo of a medium sized country utility room in Austin with a submerged sink, shaker cabinets, white cabinets, engineered stone countertops, white walls, porcelain flooring, a side by side washer and dryer, grey floors and black worktops.
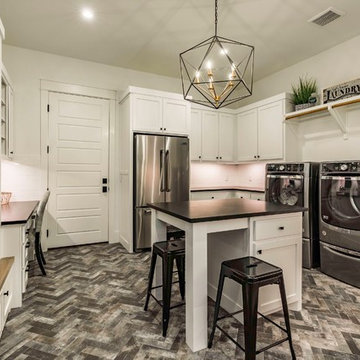
Design ideas for a country l-shaped utility room in Austin with shaker cabinets, white cabinets, white walls, a side by side washer and dryer, multi-coloured floors, black worktops and feature lighting.

Purser Architectural Custom Home Design built by CAM Builders LLC
Design ideas for a medium sized rural l-shaped utility room in Houston with a built-in sink, flat-panel cabinets, white cabinets, granite worktops, beige walls, concrete flooring, a side by side washer and dryer, brown floors and black worktops.
Design ideas for a medium sized rural l-shaped utility room in Houston with a built-in sink, flat-panel cabinets, white cabinets, granite worktops, beige walls, concrete flooring, a side by side washer and dryer, brown floors and black worktops.
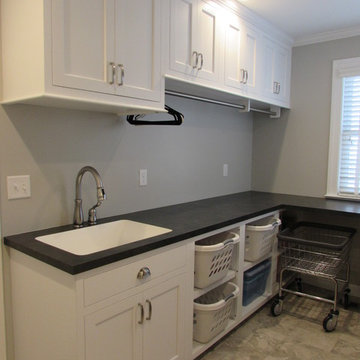
Talon Construction residential whole house remodeling project in Frederick, MD 21702 with a new kitchen and fully functional laundry room
Medium sized classic single-wall separated utility room in DC Metro with a submerged sink, recessed-panel cabinets, white cabinets, composite countertops, white walls, ceramic flooring, a side by side washer and dryer and black worktops.
Medium sized classic single-wall separated utility room in DC Metro with a submerged sink, recessed-panel cabinets, white cabinets, composite countertops, white walls, ceramic flooring, a side by side washer and dryer and black worktops.

Inspiration for a small traditional single-wall separated utility room in Minneapolis with a submerged sink, raised-panel cabinets, dark wood cabinets, granite worktops, orange walls, medium hardwood flooring, a stacked washer and dryer, brown floors and black worktops.

Large traditional u-shaped utility room in Salt Lake City with a belfast sink, shaker cabinets, white cabinets, grey splashback, beige walls, marble worktops, marble flooring, a side by side washer and dryer, multi-coloured floors and black worktops.

Inspiration for a large classic galley utility room in Charleston with an utility sink, recessed-panel cabinets, white cabinets, composite countertops, beige walls, a side by side washer and dryer, multi-coloured floors and black worktops.

Photo: Andrew Snow © 2014 Houzz
Design: Post Architecture
Design ideas for a medium sized scandinavian galley separated utility room in Toronto with flat-panel cabinets, grey cabinets, engineered stone countertops, white walls, a side by side washer and dryer, porcelain flooring, white floors and black worktops.
Design ideas for a medium sized scandinavian galley separated utility room in Toronto with flat-panel cabinets, grey cabinets, engineered stone countertops, white walls, a side by side washer and dryer, porcelain flooring, white floors and black worktops.

Design ideas for a medium sized traditional galley separated utility room in New York with an utility sink, shaker cabinets, white cabinets, granite worktops, white splashback, tonge and groove splashback, white walls, porcelain flooring, a side by side washer and dryer, beige floors, black worktops and tongue and groove walls.
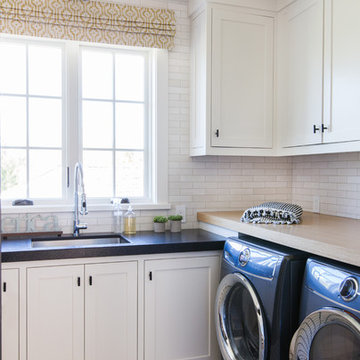
Photo: Tessa Neustadt
Inspiration for a nautical l-shaped separated utility room in Orange County with a submerged sink, white cabinets, white walls, a side by side washer and dryer, beige floors, black worktops and shaker cabinets.
Inspiration for a nautical l-shaped separated utility room in Orange County with a submerged sink, white cabinets, white walls, a side by side washer and dryer, beige floors, black worktops and shaker cabinets.
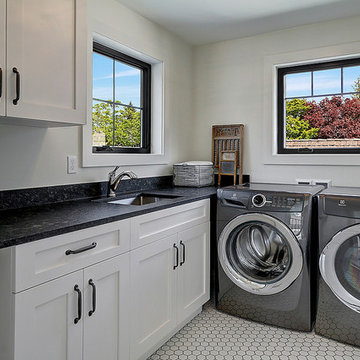
Inspiration for a traditional l-shaped separated utility room in Seattle with a submerged sink, shaker cabinets, white cabinets, white walls, a side by side washer and dryer, white floors and black worktops.

Even a laundry room can ooze elegance, as seen in this traditional South Carolina mountain home. Ivory walls and ceiling provide an airy backdrop for the extensive storage found in the dark grey cabinets, which are accented with pewter hardware. A bronze library rail with brass appointments is outfitted for a rolling ladder, keeping the highest shelves within reach. Walnut-stained hardwood flooring grounds the space while ample grey-trimmed windows painted Sherwin Williams Black Fox allow light to stream in. The expansive Black Pearl granite countertops, which have been leathered and enhanced, play host to a stainless-steel sink and faucet, marrying form with function. A traditional Queen Anne style desk chair, painted vanilla with a taupe glaze stands ready at the built-in desk in this luxuriously hard-working room.
Utility Room with Black Worktops Ideas and Designs
4