Veranda with Concrete Slabs Ideas and Designs
Refine by:
Budget
Sort by:Popular Today
161 - 180 of 3,954 photos
Item 1 of 2
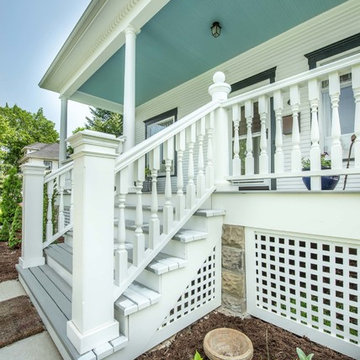
The masonry piers supporting the porch were removed, salvaged, and the mortar cleaned off for re-use. This detailed work was necessary so that the style of masonry continued to match that of the original house foundation.
A&J Photography, Inc.
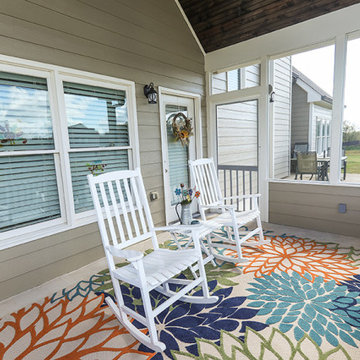
Avalon Screened Porch Addition and Shower Repair
Design ideas for a medium sized classic back screened wood railing veranda in Atlanta with concrete slabs and a roof extension.
Design ideas for a medium sized classic back screened wood railing veranda in Atlanta with concrete slabs and a roof extension.
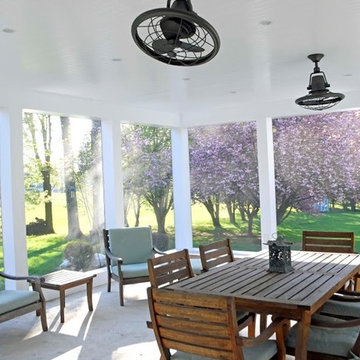
Photo of a large classic back screened veranda in DC Metro with concrete slabs and a roof extension.
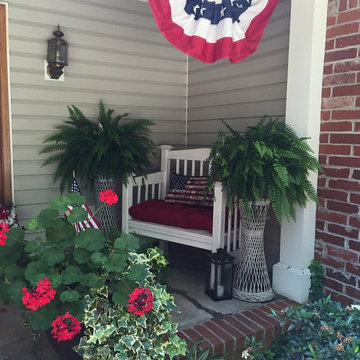
This is an example of a small traditional front veranda in Other with concrete slabs and a roof extension.
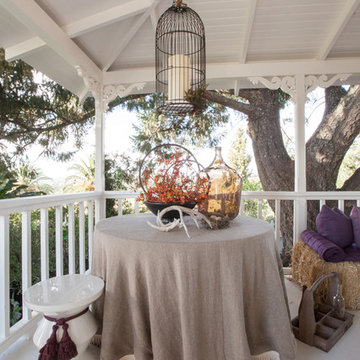
Photo: Patricia Chang
Medium sized farmhouse side veranda in San Francisco with a roof extension and concrete slabs.
Medium sized farmhouse side veranda in San Francisco with a roof extension and concrete slabs.
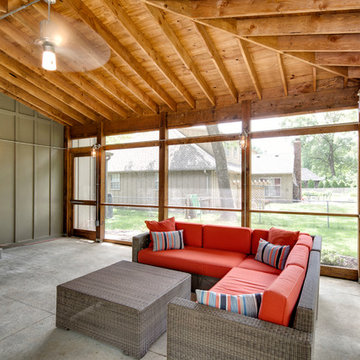
Custom Built Back Porch with Farm Doors
This is an example of a medium sized eclectic back screened veranda in Other with concrete slabs and a roof extension.
This is an example of a medium sized eclectic back screened veranda in Other with concrete slabs and a roof extension.
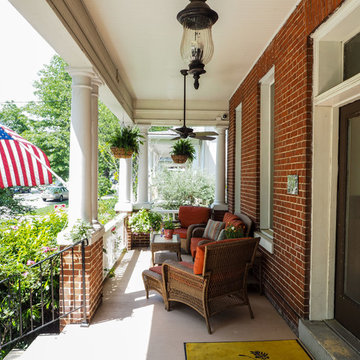
Medium sized classic front veranda in DC Metro with concrete slabs, a roof extension and feature lighting.

Inspiration for a large classic front mixed railing veranda in Minneapolis with with columns, concrete slabs and a roof extension.
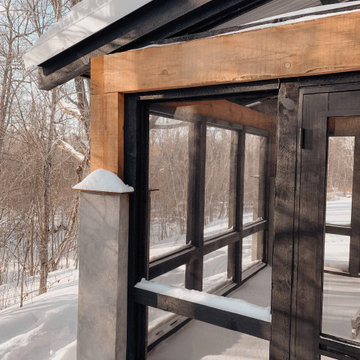
Inspiration for a medium sized rural back wood railing veranda in Minneapolis with with columns, concrete slabs and a roof extension.
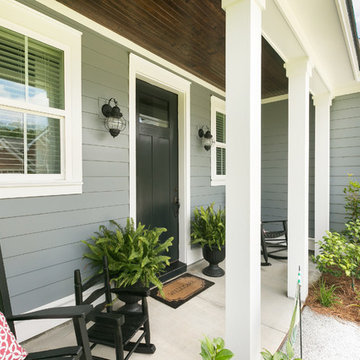
Patrick Brickman and Ebony Ellis
Design ideas for a classic front veranda in Charleston with concrete slabs, a roof extension and with columns.
Design ideas for a classic front veranda in Charleston with concrete slabs, a roof extension and with columns.
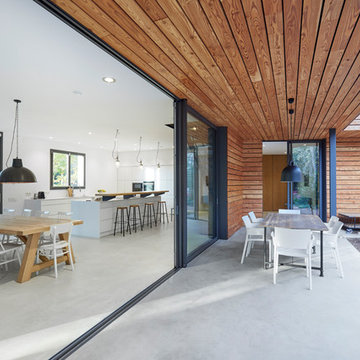
STARP ESTUDI
This is an example of a contemporary veranda in Other with concrete slabs and a roof extension.
This is an example of a contemporary veranda in Other with concrete slabs and a roof extension.
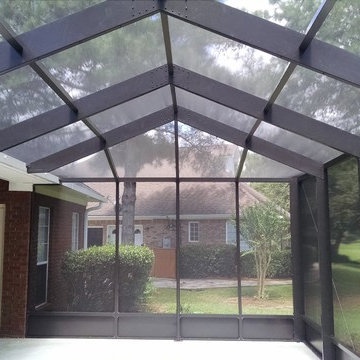
Design ideas for a large classic back screened veranda in Miami with concrete slabs and a roof extension.
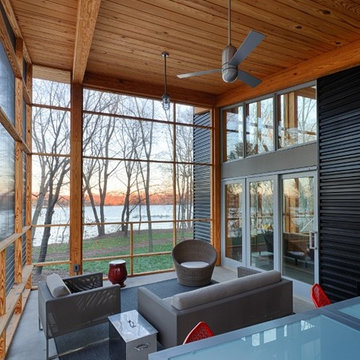
A Modern Swedish Farmhouse
Steve Burchanan Photography
JD Ireland Interior Architecture + Design, Furnishings
Design ideas for a large modern side screened veranda in Baltimore with concrete slabs and a roof extension.
Design ideas for a large modern side screened veranda in Baltimore with concrete slabs and a roof extension.
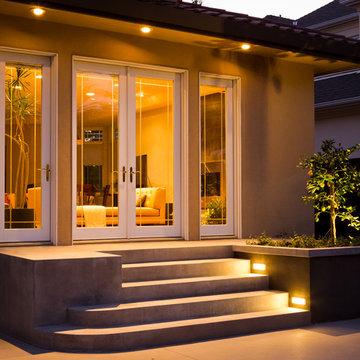
Installed by Lifescape Custom Landscaping, Inc.
Designed by Juanita Salisbury, LA
Kelsey Schweickert Photography
This is an example of a medium sized modern back veranda in San Francisco with concrete slabs.
This is an example of a medium sized modern back veranda in San Francisco with concrete slabs.
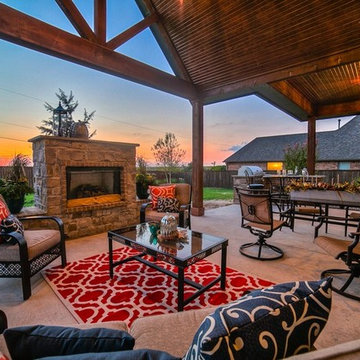
Design ideas for a large traditional back veranda in Oklahoma City with a fire feature, concrete slabs and a roof extension.
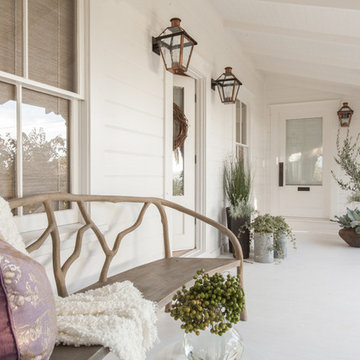
Patricia Chang
Medium sized country side veranda in San Francisco with concrete slabs and a roof extension.
Medium sized country side veranda in San Francisco with concrete slabs and a roof extension.
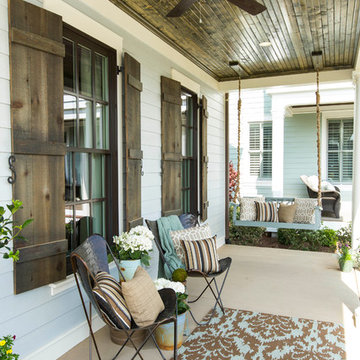
Matt Herp Photography
Photo of a bohemian front veranda in Louisville with concrete slabs.
Photo of a bohemian front veranda in Louisville with concrete slabs.
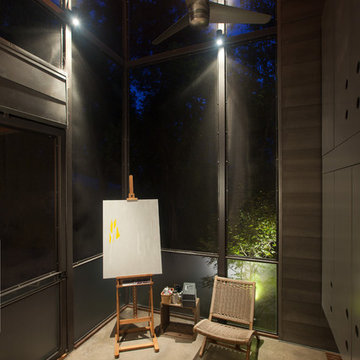
Modern screened veranda in Austin with concrete slabs and a roof extension.
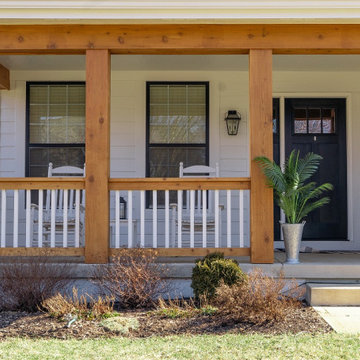
Photo of a medium sized farmhouse front wood railing veranda in Columbus with concrete slabs and a roof extension.
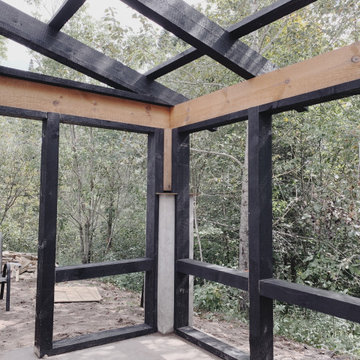
Another pic of the inside of the screen porch during construction. I like it. If you are wondering why I like all the shots, its because I threw all of the crummy shots out. You don't even want to know how many shots I took on this entire job. I set the record for our jobs so far.
Veranda with Concrete Slabs Ideas and Designs
9