Veranda with Concrete Slabs Ideas and Designs
Refine by:
Budget
Sort by:Popular Today
141 - 160 of 3,953 photos
Item 1 of 2
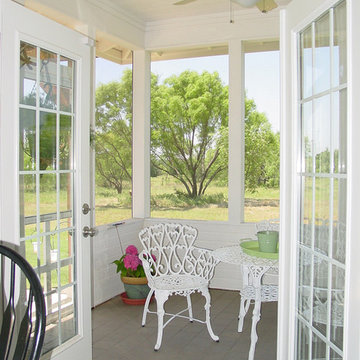
Photo of a small farmhouse back screened veranda in Dallas with concrete slabs and a roof extension.
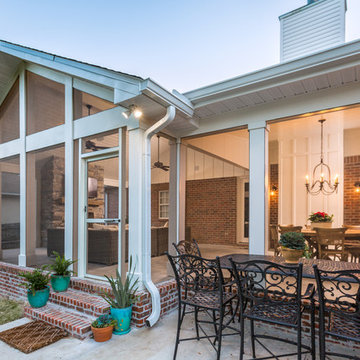
Greg Riegler
Large classic back screened veranda in Other with concrete slabs and a roof extension.
Large classic back screened veranda in Other with concrete slabs and a roof extension.
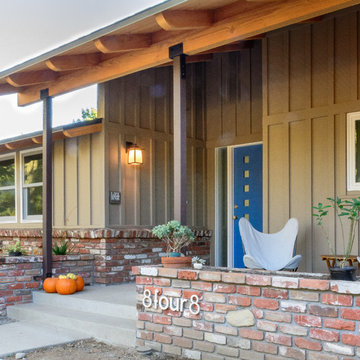
This is an example of a medium sized contemporary front veranda in Los Angeles with concrete slabs and a roof extension.
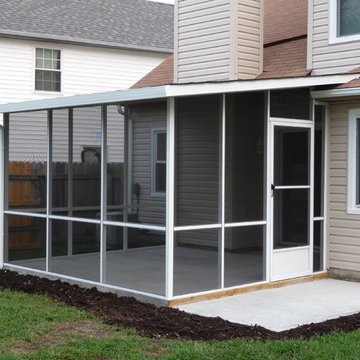
Elchin Inc.
Design ideas for a small traditional back screened veranda in Huntington with concrete slabs and a roof extension.
Design ideas for a small traditional back screened veranda in Huntington with concrete slabs and a roof extension.
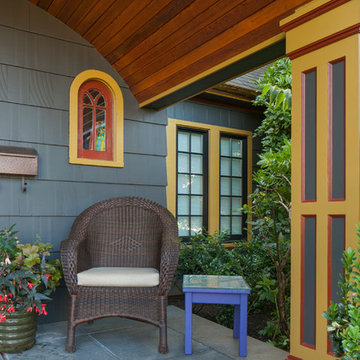
- Sally Painter Photography
- Giulietti/Schouten Architects
This is an example of a medium sized classic front veranda in Portland with concrete slabs and a roof extension.
This is an example of a medium sized classic front veranda in Portland with concrete slabs and a roof extension.
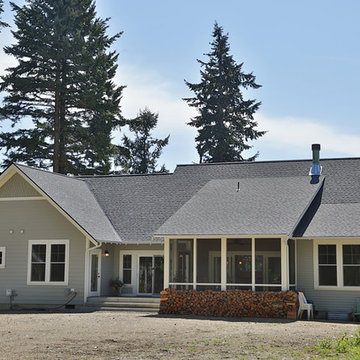
Michael Stadler
Large rural back screened veranda in Seattle with concrete slabs and a roof extension.
Large rural back screened veranda in Seattle with concrete slabs and a roof extension.
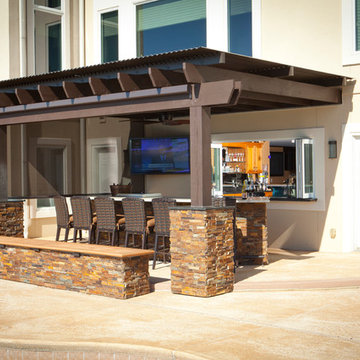
Inspiration for a medium sized mediterranean back veranda in Louisville with concrete slabs, a pergola and a bar area.
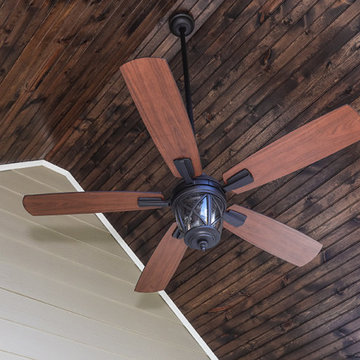
Avalon Screened Porch Addition and Shower Repair
Design ideas for a medium sized traditional back screened wood railing veranda in Atlanta with concrete slabs and a roof extension.
Design ideas for a medium sized traditional back screened wood railing veranda in Atlanta with concrete slabs and a roof extension.
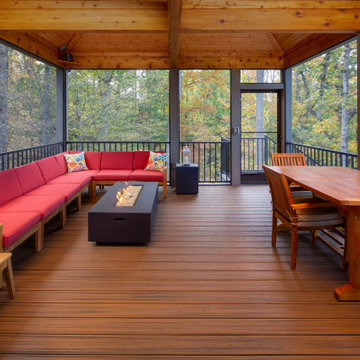
Added a screen porch with deck and steps to ground level using Trex Transcend Composite Decking. Trex Black Signature Aluminum Railing around the perimeter. Spiced Rum color in the screen room and Island Mist color on the deck and steps. Gas fire pit is in screen room along with spruce stained ceiling.
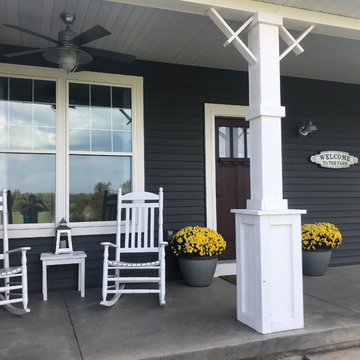
Photo of a medium sized country front veranda in Grand Rapids with concrete slabs and a roof extension.
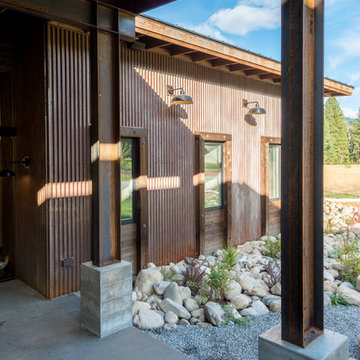
Entry looking into firewise landscape.
Photography by Lucas Henning.
Photo of a medium sized industrial front veranda in Seattle with concrete slabs and a roof extension.
Photo of a medium sized industrial front veranda in Seattle with concrete slabs and a roof extension.
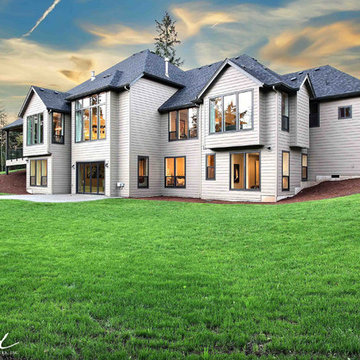
The Ascension - Super Ranch on Acreage in Ridgefield Washington by Cascade West Development Inc.
This plan is designed for people who value family togetherness, natural beauty, social gatherings and all of the little moments in-between.
We hope you enjoy this home. At Cascade West we strive to surpass the needs, wants and expectations of every client and create a home that unifies and compliments their lifestyle.
Cascade West Facebook: https://goo.gl/MCD2U1
Cascade West Website: https://goo.gl/XHm7Un
These photos, like many of ours, were taken by the good people of ExposioHDR - Portland, Or
Exposio Facebook: https://goo.gl/SpSvyo
Exposio Website: https://goo.gl/Cbm8Ya
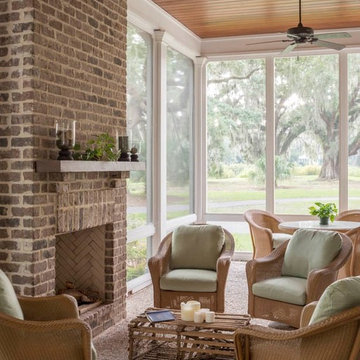
Traditional side screened veranda in Atlanta with concrete slabs and a roof extension.
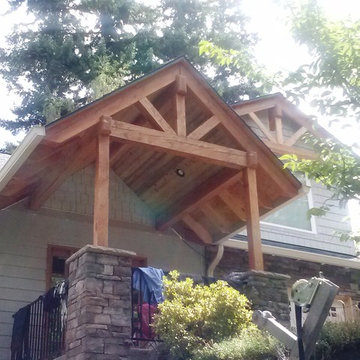
Porch addition with a Craftsman style and a heavy timber feel
Photo of a medium sized traditional front veranda in Portland with concrete slabs and a roof extension.
Photo of a medium sized traditional front veranda in Portland with concrete slabs and a roof extension.
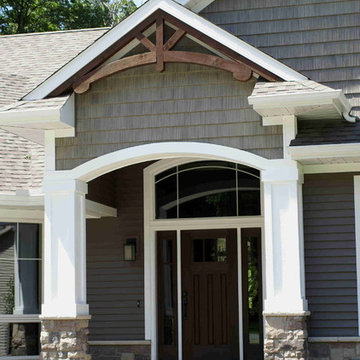
Hoover
This is an example of a medium sized traditional front veranda in Other with concrete slabs and a roof extension.
This is an example of a medium sized traditional front veranda in Other with concrete slabs and a roof extension.
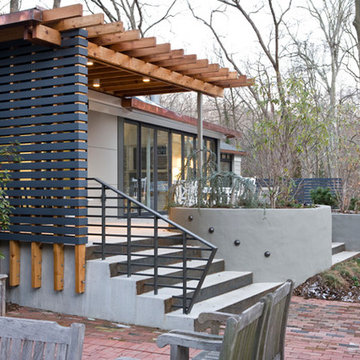
Angie Seckinger Photography
Photo of a medium sized contemporary front veranda in DC Metro with concrete slabs and a pergola.
Photo of a medium sized contemporary front veranda in DC Metro with concrete slabs and a pergola.
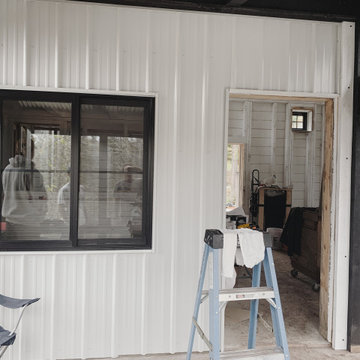
Photo of a small rustic front metal railing veranda in Minneapolis with with columns, concrete slabs and a roof extension.
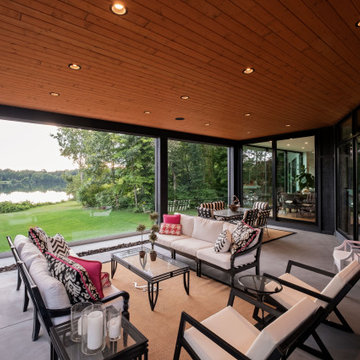
Large modern back veranda in Other with a fire feature, concrete slabs and a roof extension.
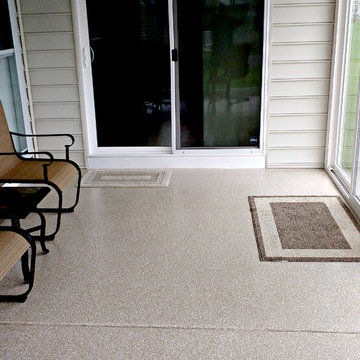
Beautiful 3-Season room finished in a custom color floor; providing strong, durable and long lasting protection for years.
Design ideas for a medium sized classic back veranda in Other with concrete slabs and a roof extension.
Design ideas for a medium sized classic back veranda in Other with concrete slabs and a roof extension.
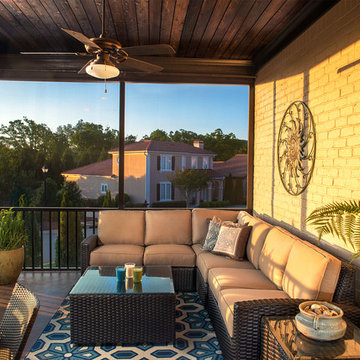
Inspiration for a medium sized classic side screened veranda in Other with concrete slabs and a roof extension.
Veranda with Concrete Slabs Ideas and Designs
8