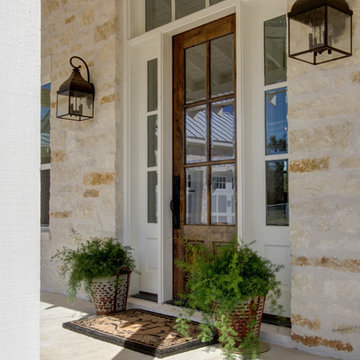Veranda with Concrete Slabs Ideas and Designs
Refine by:
Budget
Sort by:Popular Today
81 - 100 of 3,954 photos
Item 1 of 2
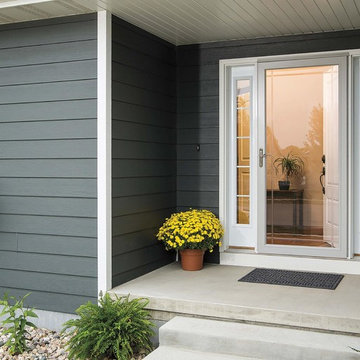
Design ideas for a medium sized classic front veranda in Other with concrete slabs and a roof extension.
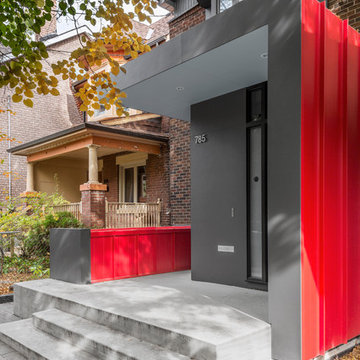
Nanne Springer Photography
Design ideas for a small contemporary front veranda in Toronto with concrete slabs and an awning.
Design ideas for a small contemporary front veranda in Toronto with concrete slabs and an awning.
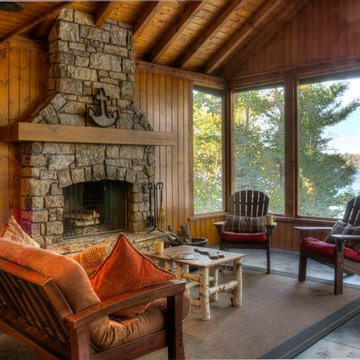
This is an example of a rustic screened veranda in Minneapolis with concrete slabs and all types of cover.
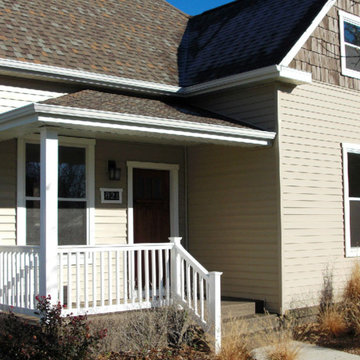
Small traditional front veranda in St Louis with concrete slabs and a roof extension.
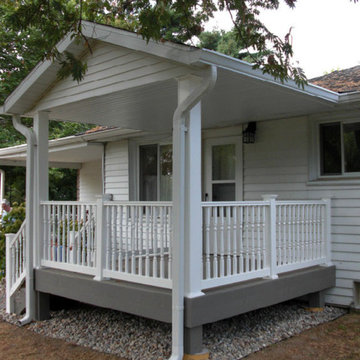
Photo of a medium sized traditional front veranda in St Louis with concrete slabs and a roof extension.
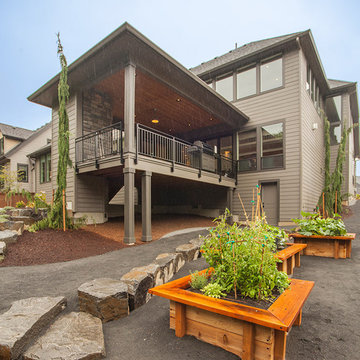
The Finleigh - Transitional Craftsman in Vancouver, Washington by Cascade West Development Inc.
A luxurious and spacious main level master suite with an incredible sized master bath and closet, along with a main floor guest Suite make life easy both today and well into the future.
Today’s busy lifestyles demand some time in the warm and cozy Den located close to the front door, to catch up on the latest news, pay a few bills or take the day and work from home.
Cascade West Facebook: https://goo.gl/MCD2U1
Cascade West Website: https://goo.gl/XHm7Un
These photos, like many of ours, were taken by the good people of ExposioHDR - Portland, Or
Exposio Facebook: https://goo.gl/SpSvyo
Exposio Website: https://goo.gl/Cbm8Ya
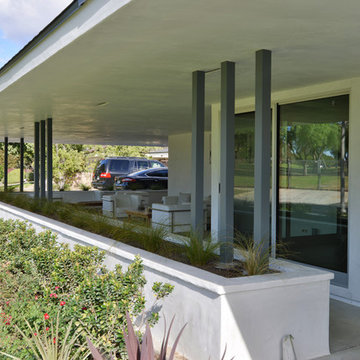
Modern design by Alberto Juarez and Darin Radac of Novum Architecture in Los Angeles.
Photo of a medium sized modern front veranda in Los Angeles with concrete slabs and a roof extension.
Photo of a medium sized modern front veranda in Los Angeles with concrete slabs and a roof extension.
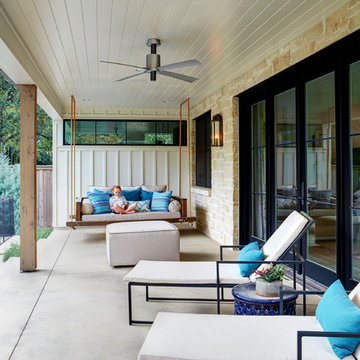
Aaron Dougherty Photography
Inspiration for a large rural side veranda in Austin with concrete slabs and a roof extension.
Inspiration for a large rural side veranda in Austin with concrete slabs and a roof extension.
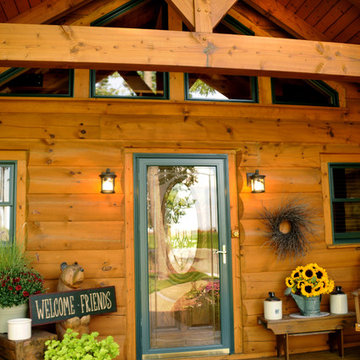
Timber frame covered front entry
Hal Kearney, Photographer
Inspiration for a small rustic front veranda in Other with concrete slabs and a roof extension.
Inspiration for a small rustic front veranda in Other with concrete slabs and a roof extension.
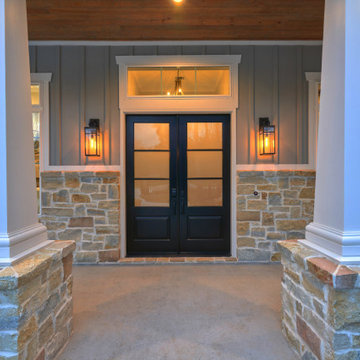
Inspiration for a large classic front veranda in Houston with with columns, concrete slabs and a roof extension.
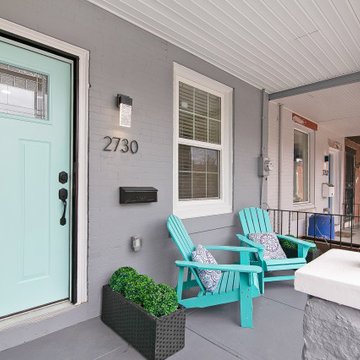
This is an example of a medium sized contemporary front veranda in Philadelphia with concrete slabs and a roof extension.
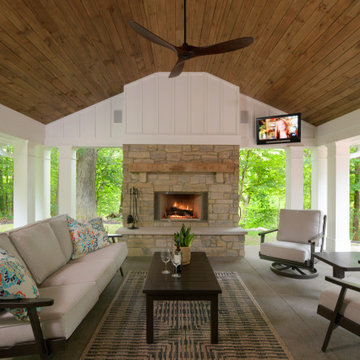
This open porch has views to a nearby ravine. The ceiling makes the space nice and cozy.
Medium sized classic side veranda in Columbus with a fireplace, concrete slabs and a roof extension.
Medium sized classic side veranda in Columbus with a fireplace, concrete slabs and a roof extension.
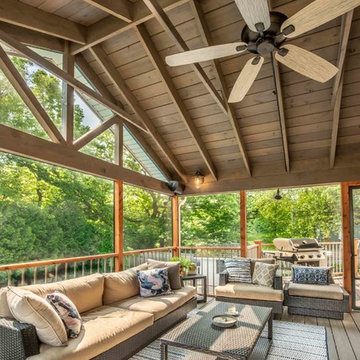
These products are stained to a contemporary dark color that is nearly black.
Inspiration for a medium sized rustic back veranda in Other with concrete slabs and a roof extension.
Inspiration for a medium sized rustic back veranda in Other with concrete slabs and a roof extension.
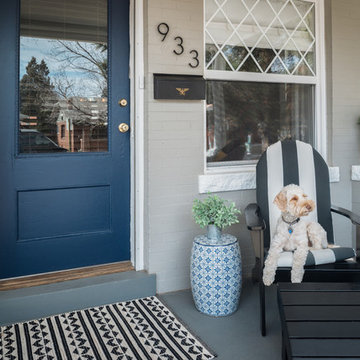
Photography: PJ Van Schalkwyk Photography
This is an example of a small eclectic front veranda in Denver with concrete slabs and a roof extension.
This is an example of a small eclectic front veranda in Denver with concrete slabs and a roof extension.
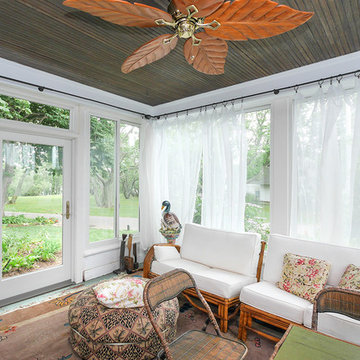
Sunroom-like room filled with all new windows we installed. Wonderful sliding windows were installed in place of the very old, inefficient and rotting, wood windows that had been there. We also installed the single french door.
Windows and Doors from Renewal by Andersen Long Island
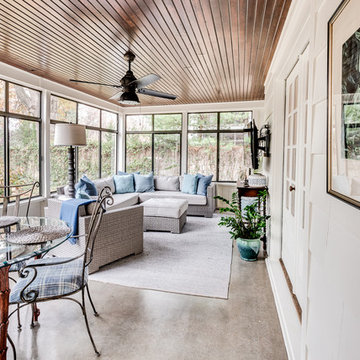
screened porch
photo by Sara Terranova
Medium sized traditional back veranda in Kansas City with concrete slabs, a roof extension and feature lighting.
Medium sized traditional back veranda in Kansas City with concrete slabs, a roof extension and feature lighting.
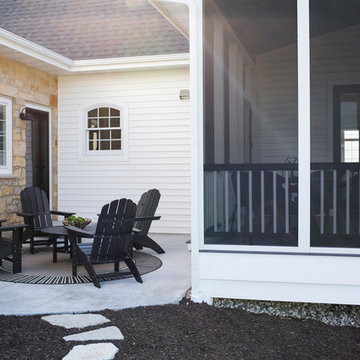
A circular flow of spaces includes the kitchen, foyer, patio, dining room, and screen porch. It's perfect for entertaining!
Photo Credit: Beth Skogen
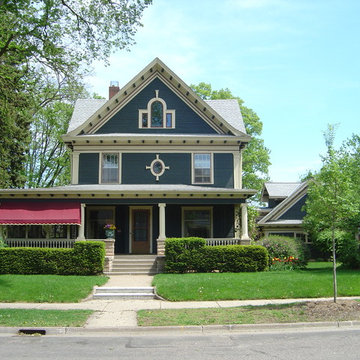
As seen the alley accessible garage appears to have been associated with the original all along. The character, shaping and color scheme all match the existing home
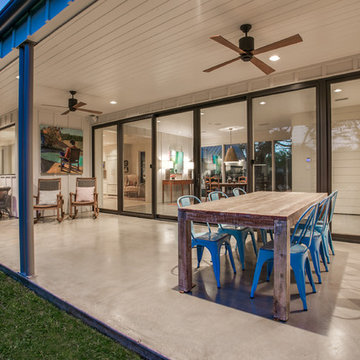
The large, expansive patio adjacent to the backyard living space is for suitable entertainment. The sequence of spaces feel as though the outdoor flows right through the dining, with large views to the front courtyard. Aluminum frames, concrete flooring and metal roof accent the soft inviting space. Art by Martha Burkert. ©Shoot2Sell Photography
Veranda with Concrete Slabs Ideas and Designs
5
