Veranda with Concrete Slabs Ideas and Designs
Refine by:
Budget
Sort by:Popular Today
41 - 60 of 3,953 photos
Item 1 of 2
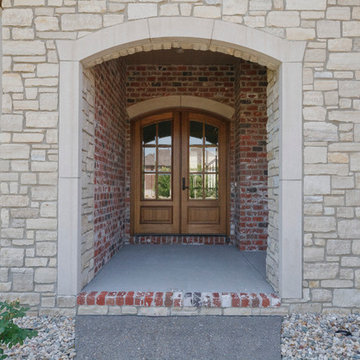
Inspiration for a large traditional front veranda in St Louis with concrete slabs and a roof extension.
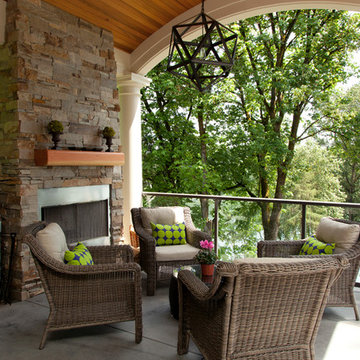
This new riverfront townhouse is on three levels. The interiors blend clean contemporary elements with traditional cottage architecture. It is luxurious, yet very relaxed.
Project by Portland interior design studio Jenni Leasia Interior Design. Also serving Lake Oswego, West Linn, Vancouver, Sherwood, Camas, Oregon City, Beaverton, and the whole of Greater Portland.
For more about Jenni Leasia Interior Design, click here: https://www.jennileasiadesign.com/
To learn more about this project, click here:
https://www.jennileasiadesign.com/lakeoswegoriverfront

This is an example of a large classic back metal railing veranda in Austin with an outdoor kitchen, concrete slabs and a roof extension.

Avalon Screened Porch Addition and Shower Repair
Photo of a medium sized traditional back screened wood railing veranda in Atlanta with concrete slabs and a roof extension.
Photo of a medium sized traditional back screened wood railing veranda in Atlanta with concrete slabs and a roof extension.
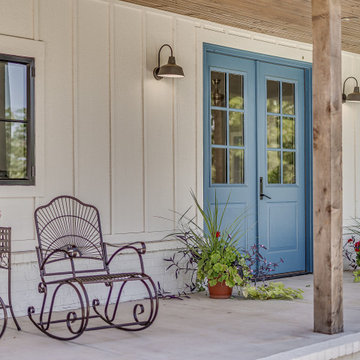
Front door entry of modern farmhouse
Design ideas for a large farmhouse front veranda with with columns, concrete slabs and a roof extension.
Design ideas for a large farmhouse front veranda with with columns, concrete slabs and a roof extension.
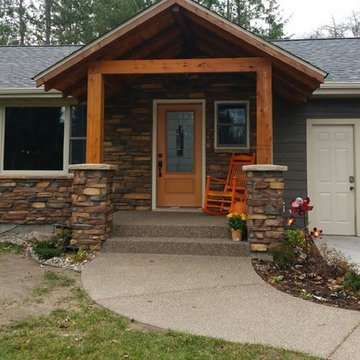
Front Entry updated to add a porch roof, cedar posts, stone piers, new front entry door, stone, vaulted entry, and exposed aggregate steps to create an inviting Main Entrance to this home.

Photography: Garett + Carrie Buell of Studiobuell/ studiobuell.com
This is an example of a small classic side screened veranda in Nashville with concrete slabs and a roof extension.
This is an example of a small classic side screened veranda in Nashville with concrete slabs and a roof extension.
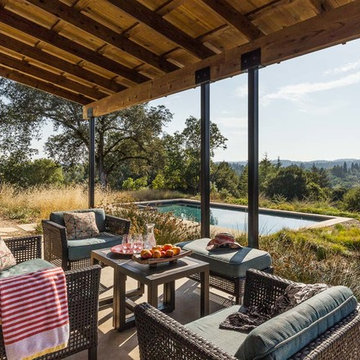
Photography by David Duncan Livingston
Inspiration for a country veranda in San Francisco with concrete slabs and a roof extension.
Inspiration for a country veranda in San Francisco with concrete slabs and a roof extension.
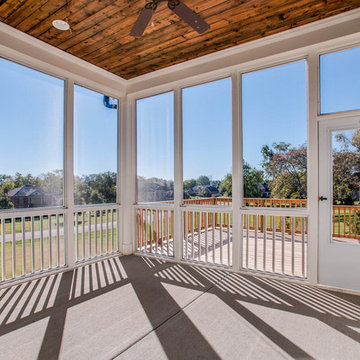
Design ideas for a medium sized classic back screened veranda in Nashville with concrete slabs and a roof extension.
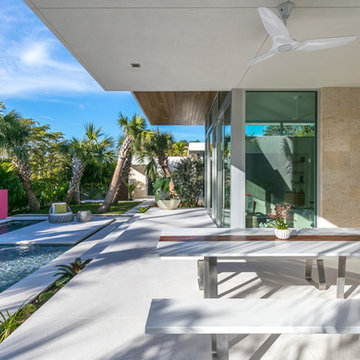
Ryan Gamma
Photo of a large contemporary back veranda in Tampa with concrete slabs and a roof extension.
Photo of a large contemporary back veranda in Tampa with concrete slabs and a roof extension.
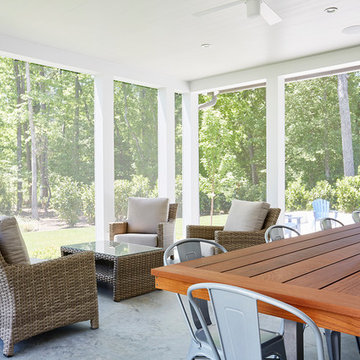
Design ideas for a large modern back screened veranda in Richmond with concrete slabs and a roof extension.
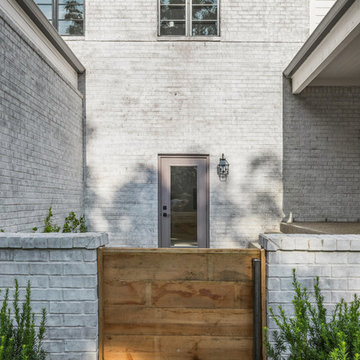
This is an example of a large modern front veranda in Indianapolis with a potted garden, concrete slabs and a roof extension.
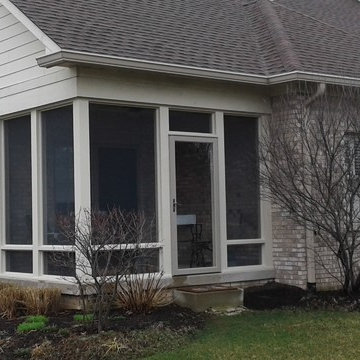
Conversion of a covered porch to a screened porch to keep the bugs out!
Photo of a small traditional back screened veranda in Indianapolis with concrete slabs and a roof extension.
Photo of a small traditional back screened veranda in Indianapolis with concrete slabs and a roof extension.

This remodeled home features Phantom Screens’ motorized retractable wall screen. The home was built in the 1980’s and is a perfect example of the architecture and styling of that time. It has now been transformed with Bahamian styled architecture and will be inspirational to both home owners and builders.
Photography: Jeffrey A. Davis Photography
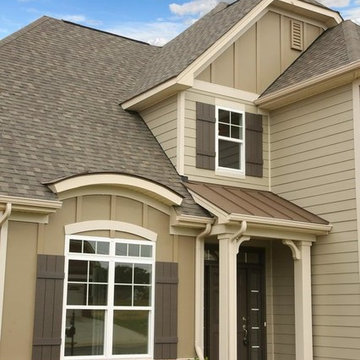
Photo of a small traditional front veranda in Denver with concrete slabs and a roof extension.
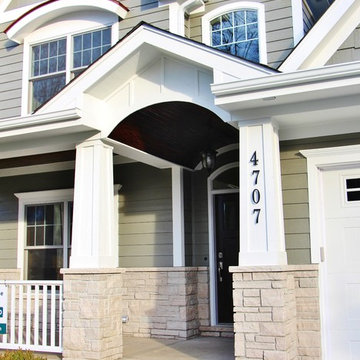
This is an example of a small classic front veranda in Chicago with concrete slabs and a roof extension.
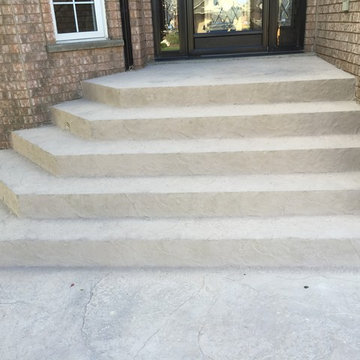
Inspiration for a small classic front veranda in Toronto with concrete slabs and a roof extension.
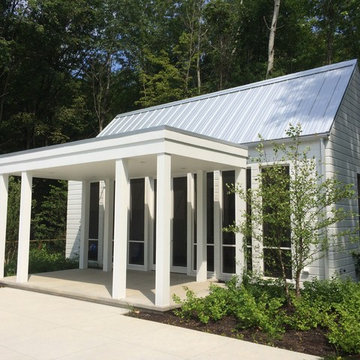
Award winning Modern Farmhouse. AIA and ALA awards.
John Toniolo Architect
Jeff Harting
North Shore Architect
Custom Home, Modern Farmhouse
Michigan Architect
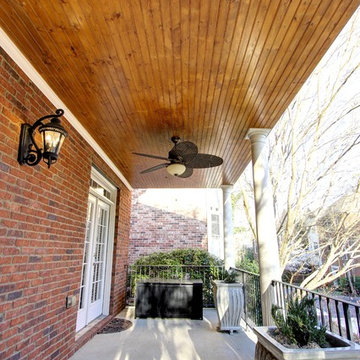
Rebuilt porch with tongue and groove ceiling and fan.
C. Augestad, Fox Photography, Marietta, GA
Photo of a small traditional front veranda in Atlanta with concrete slabs and a roof extension.
Photo of a small traditional front veranda in Atlanta with concrete slabs and a roof extension.
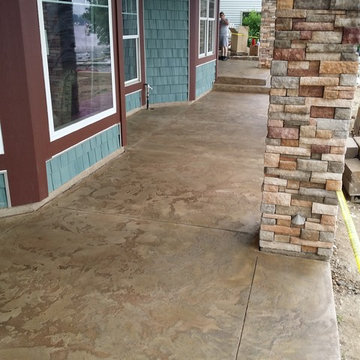
For this particular overlay project we used Elitecrete Thin Finish and applied a smooth base coat in a dilution of charcoal stain. The textured top coat, done in a dilution of chocolate stain, was then added to complete the look. The joints were filled with a bronze joint fill.
Veranda with Concrete Slabs Ideas and Designs
3