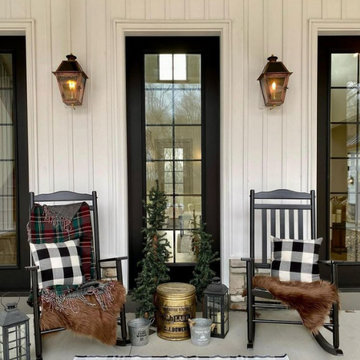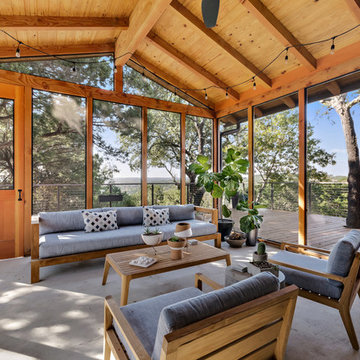Veranda with Concrete Slabs Ideas and Designs
Refine by:
Budget
Sort by:Popular Today
101 - 120 of 3,954 photos
Item 1 of 2
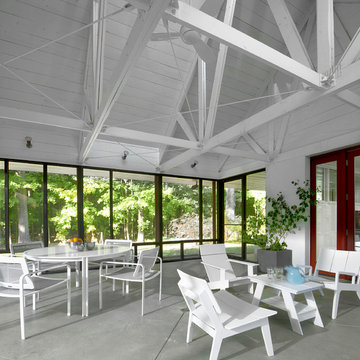
Tony Soluri
Design ideas for a small industrial front screened veranda in Chicago with concrete slabs and a roof extension.
Design ideas for a small industrial front screened veranda in Chicago with concrete slabs and a roof extension.
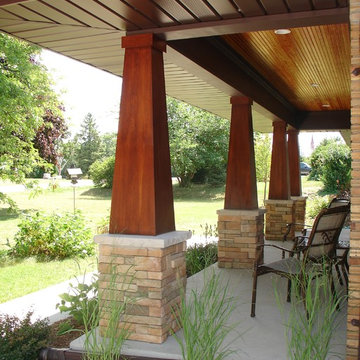
This midwestern ranch house was lackluster and in dire need of character, as well as a front porch space for the homeowners. The new porch addition and dormer bring your eye into the space. The house project included a whole house window replacement, a full bath remodel, new garage doors and front doors as well as the porch and sidewalk. The craftsman style details add just the right amount of character to the front elevation and the scale feels inviting.
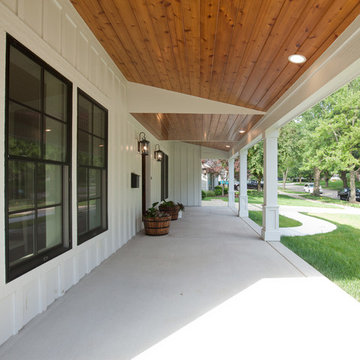
This farmhouse front porch is quite charming with its stained shiplap ceiling and white posts.
Architect: Meyer Design
Photos: Jody Kmetz
Large rural front veranda in Chicago with a roof extension, with columns and concrete slabs.
Large rural front veranda in Chicago with a roof extension, with columns and concrete slabs.
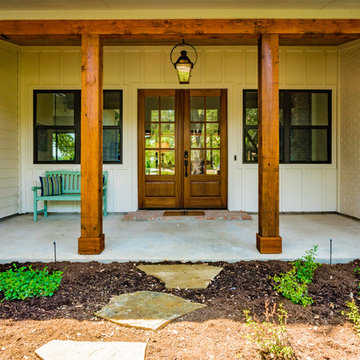
Mark Adams
Inspiration for a medium sized farmhouse front veranda in Austin with concrete slabs and a roof extension.
Inspiration for a medium sized farmhouse front veranda in Austin with concrete slabs and a roof extension.
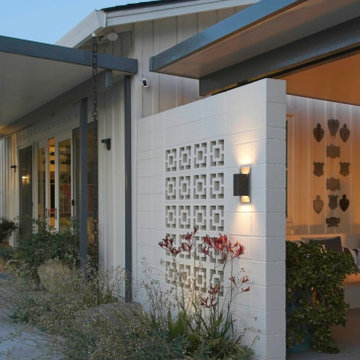
Design ideas for a large retro back veranda in Sacramento with a fire feature, concrete slabs and a pergola.
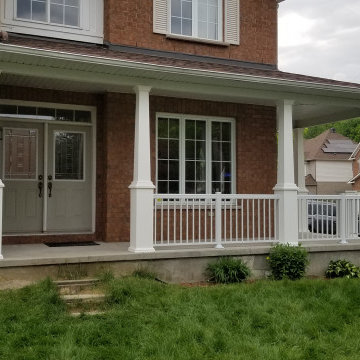
Take a look at the striking porch columns and railing we designed and built for this customer!
The PVC columns are supplied by Prestige DIY Products and constructed with a combination of a 12"x12"x40" box, and a 9" to 6" tapered column which sits on the box. Both the box and tapered column are plain panel and feature solid crown moulding trim for an elegant, yet modern appearance.
Did you know our PVC columns are constructed with no visible fasteners! All trim is secured with highly durable PVC glue and double sided commercial grade tape. The column panels themselves are assembled using Smart Lock™ corner technology so you won't see any overlapping sides and finishing nails here, only perfectly mitered edges! We also installed solid wood blocking behind the PVC columns for a strong railing connection.
The aluminum railing supplied by Imperial Kool Ray is the most popular among new home builders in the Ottawa area and for good reason. It’s ease of installation, strength and appearance makes it the first choice for any of our customers.
We were also tasked with replacing a rather transparent vinyl fence with a more traditional solid panel to provide additional privacy in the backyard.
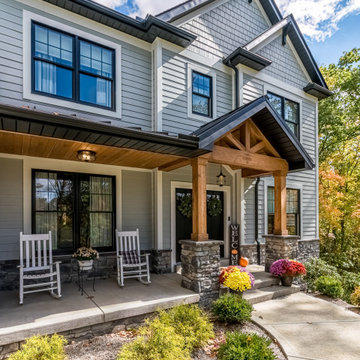
front porch
Design ideas for a large classic front veranda in Other with concrete slabs and a roof extension.
Design ideas for a large classic front veranda in Other with concrete slabs and a roof extension.
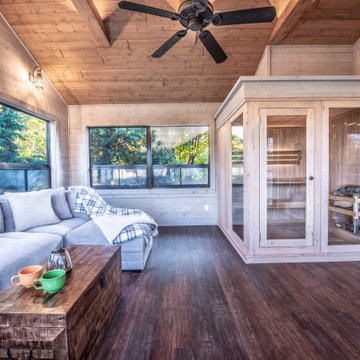
Charles and Samantha enjoy doing DIY work and decorating and have made numerous updates to the interior of their home over the years. Their sense of style inspired a slightly rustic, warm wood interior in the room. In addition to space for the sauna, another essential thing to them was a comfortable area for relaxing and reading. We designed this three-season porch to accommodate a large sectional and the sauna.
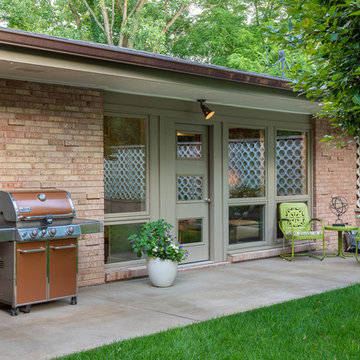
Steve Gray Renovations
Photo of a retro front veranda in Indianapolis with concrete slabs.
Photo of a retro front veranda in Indianapolis with concrete slabs.
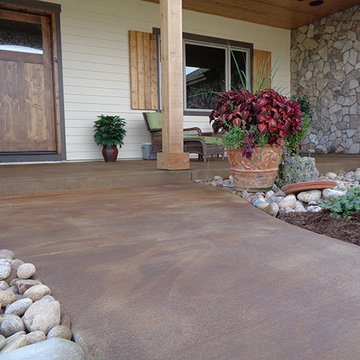
Inspiration for a medium sized classic front veranda in Denver with concrete slabs and a roof extension.
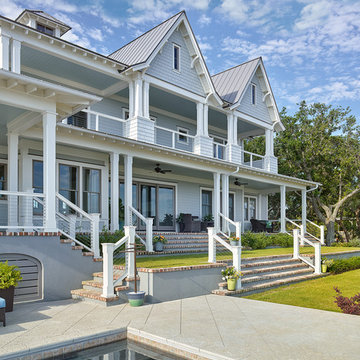
Holger Obenaus
This is an example of a large coastal back veranda in Charleston with an outdoor kitchen and concrete slabs.
This is an example of a large coastal back veranda in Charleston with an outdoor kitchen and concrete slabs.
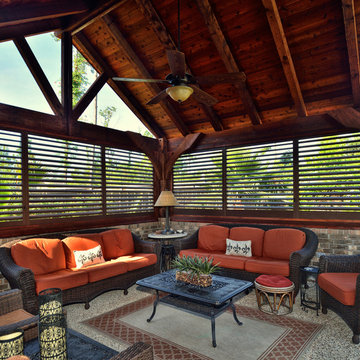
Design ideas for a large rustic back veranda in Boston with concrete slabs, a pergola and feature lighting.
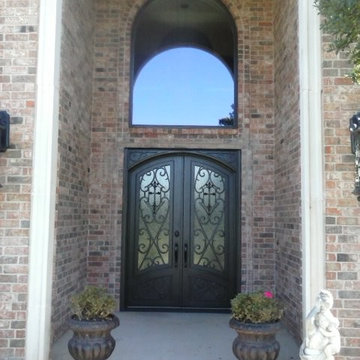
Inspiration for a medium sized mediterranean front veranda in Oklahoma City with a potted garden, concrete slabs and a roof extension.
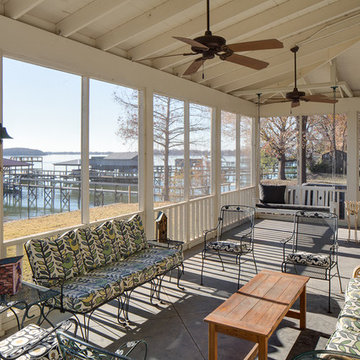
This is an example of a large rustic back screened veranda in Other with concrete slabs and a roof extension.
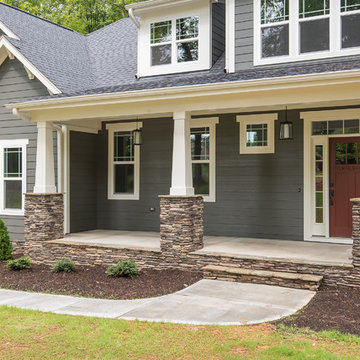
Photo of a medium sized classic front veranda in Raleigh with concrete slabs and a roof extension.
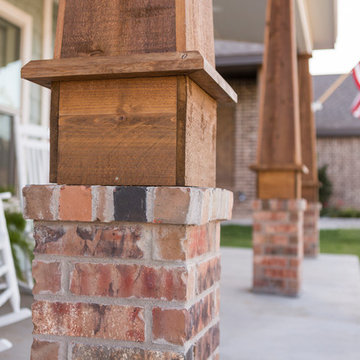
Jerod Foster
Inspiration for a large traditional front veranda in Austin with a roof extension and concrete slabs.
Inspiration for a large traditional front veranda in Austin with a roof extension and concrete slabs.
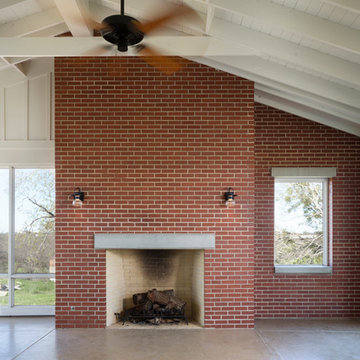
photo by Whit Preston
Inspiration for a rural screened veranda in Austin with concrete slabs.
Inspiration for a rural screened veranda in Austin with concrete slabs.
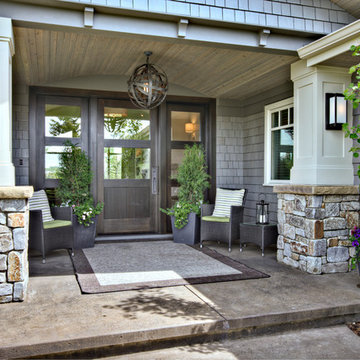
Inspiration for a traditional front veranda in Calgary with concrete slabs and feature lighting.
Veranda with Concrete Slabs Ideas and Designs
6
