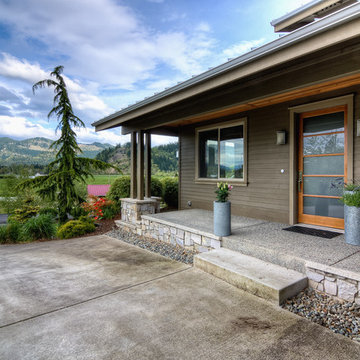Veranda with Concrete Slabs Ideas and Designs
Refine by:
Budget
Sort by:Popular Today
61 - 80 of 3,954 photos
Item 1 of 2

Photo of a medium sized classic front veranda in Denver with concrete slabs and a roof extension.
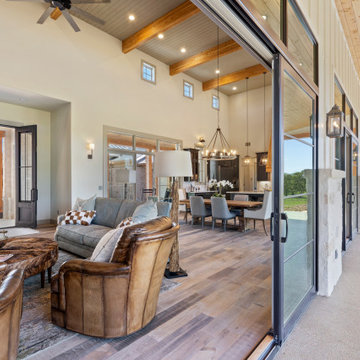
Indoor to outdoor living and entertaining. Perfect for family and friends.
Large rural back veranda in Austin with an outdoor kitchen, concrete slabs and a roof extension.
Large rural back veranda in Austin with an outdoor kitchen, concrete slabs and a roof extension.
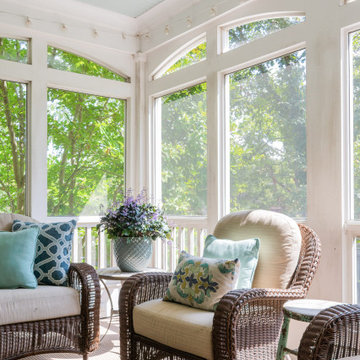
Photo of a large traditional back screened veranda in Nashville with concrete slabs and a roof extension.
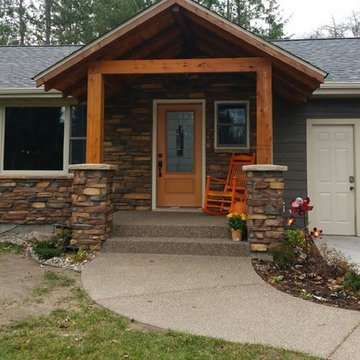
Front Entry updated to add a porch roof, cedar posts, stone piers, new front entry door, stone, vaulted entry, and exposed aggregate steps to create an inviting Main Entrance to this home.

This new 1,700 sf two-story single family residence for a young couple required a minimum of three bedrooms, two bathrooms, packaged to fit unobtrusively in an older low-key residential neighborhood. The house is located on a small non-conforming lot. In order to get the maximum out of this small footprint, we virtually eliminated areas such as hallways to capture as much living space. We made the house feel larger by giving the ground floor higher ceilings, provided ample natural lighting, captured elongated sight lines out of view windows, and used outdoor areas as extended living spaces.
To help the building be a “good neighbor,” we set back the house on the lot to minimize visual volume, creating a friendly, social semi-public front porch. We designed with multiple step-back levels to create an intimacy in scale. The garage is on one level, the main house is on another higher level. The upper floor is set back even further to reduce visual impact.
By designing a single car garage with exterior tandem parking, we minimized the amount of yard space taken up with parking. The landscaping and permeable cobblestone walkway up to the house serves double duty as part of the city required parking space. The final building solution incorporated a variety of significant cost saving features, including a floor plan that made the most of the natural topography of the site and allowed access to utilities’ crawl spaces. We avoided expensive excavation by using slab on grade at the ground floor. Retaining walls also doubled as building walls.
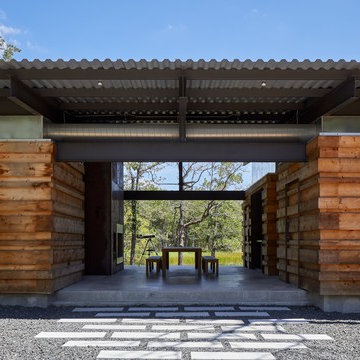
Entry approach - dog trot style large covered porch with communal dining table and exterior fireplace overlooking the big pond
This is an example of a medium sized traditional veranda in Houston with concrete slabs.
This is an example of a medium sized traditional veranda in Houston with concrete slabs.

Paint by Sherwin Williams
Body Color - Sycamore Tan - SW 2855
Trim Color - Urban Bronze - SW 7048
Exterior Stone by Eldorado Stone
Stone Product Mountain Ledge in Silverton
Garage Doors by Wayne Dalton
Door Product 9700 Series
Windows by Milgard Windows & Doors
Window Product Style Line® Series
Window Supplier Troyco - Window & Door
Lighting by Destination Lighting
Fixtures by Elk Lighting
Landscaping by GRO Outdoor Living
Customized & Built by Cascade West Development
Photography by ExposioHDR Portland
Original Plans by Alan Mascord Design Associates
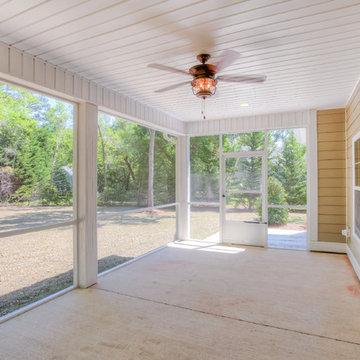
This is an example of a medium sized classic back screened veranda in Other with concrete slabs and a roof extension.
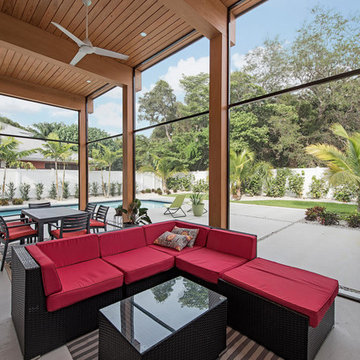
Design ideas for a modern back screened veranda in Miami with concrete slabs and a roof extension.
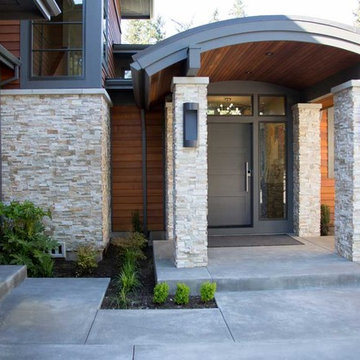
Design ideas for a medium sized contemporary front veranda in Portland with a roof extension and concrete slabs.
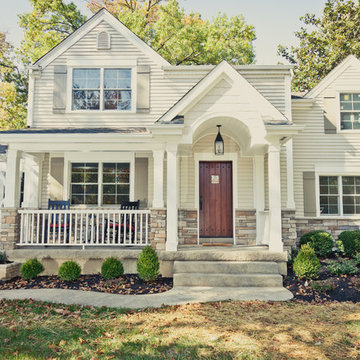
Kyle Cannon
Design ideas for a medium sized traditional front veranda in Cincinnati with concrete slabs, a roof extension and feature lighting.
Design ideas for a medium sized traditional front veranda in Cincinnati with concrete slabs, a roof extension and feature lighting.
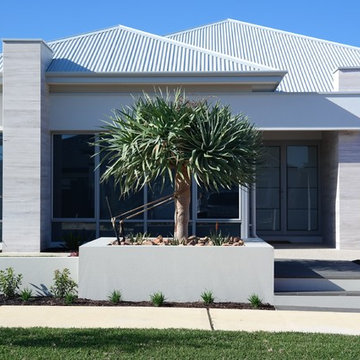
Large 1200x600 tiles were used to clad the two feature pillars.
Inspiration for a large coastal front veranda in Perth with a potted garden, concrete slabs and a roof extension.
Inspiration for a large coastal front veranda in Perth with a potted garden, concrete slabs and a roof extension.
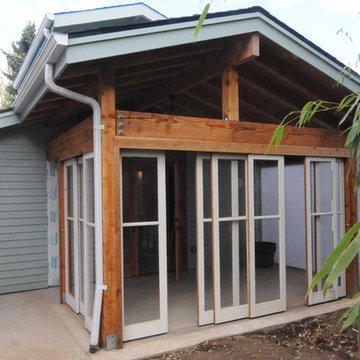
Recycled wood doors were reconditioned and set on concealed tracks offering openings either side.
Photos by Hammer and Hand
Photo of a small modern back screened veranda in Portland with concrete slabs and a roof extension.
Photo of a small modern back screened veranda in Portland with concrete slabs and a roof extension.
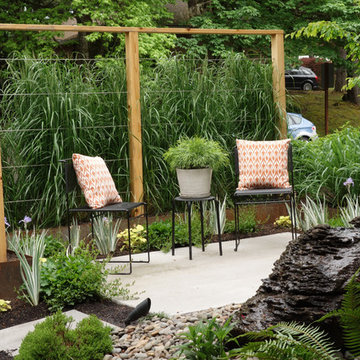
Barbara Hilty, APLD
Photo of a medium sized contemporary front screened veranda in Portland with concrete slabs.
Photo of a medium sized contemporary front screened veranda in Portland with concrete slabs.

Screened in porch on a modern farmhouse featuring a lake view.
Large farmhouse side screened veranda with concrete slabs and a roof extension.
Large farmhouse side screened veranda with concrete slabs and a roof extension.
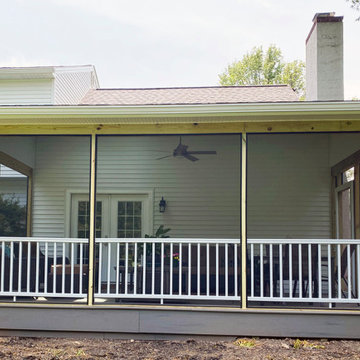
This screened-in porch we completed in Phoenixville, PA features a SCREENEZE sliding door that doesn't waste space by swinging out or back like a traditional hinged door does. It's so much easier to push it aside. The deck material is from Trex. Photo credit: https://www.facebook.com/tjwhome.
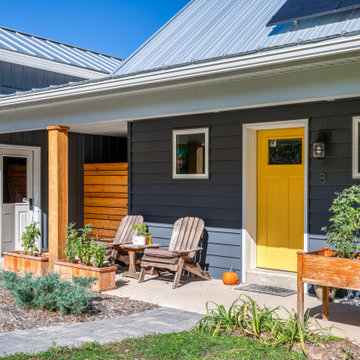
Design ideas for a small contemporary front veranda in New York with a potted garden, concrete slabs and a roof extension.
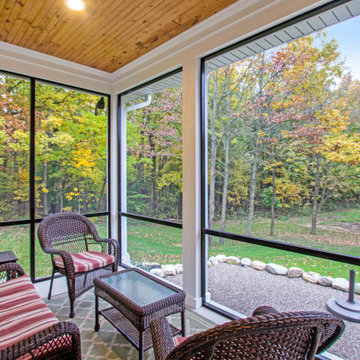
Photo of a medium sized back screened veranda in Grand Rapids with concrete slabs and a roof extension.
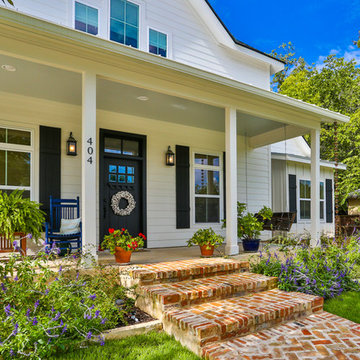
Porch in Boerne Home.
Photo of a medium sized traditional front veranda in Austin with a potted garden, concrete slabs and an awning.
Photo of a medium sized traditional front veranda in Austin with a potted garden, concrete slabs and an awning.
Veranda with Concrete Slabs Ideas and Designs
4
