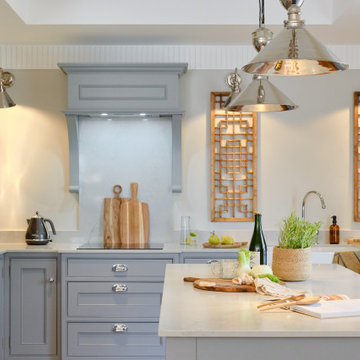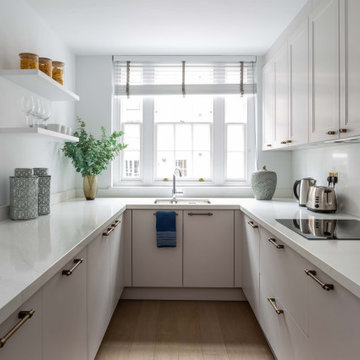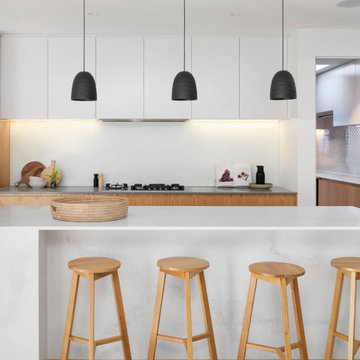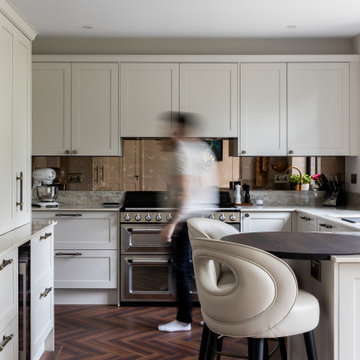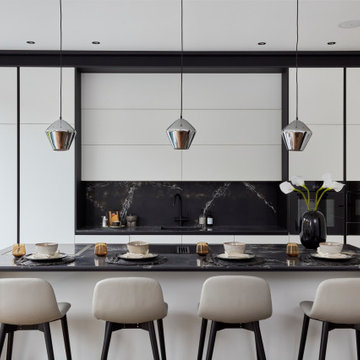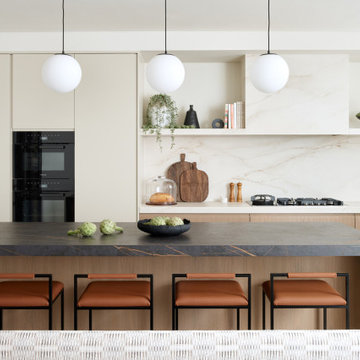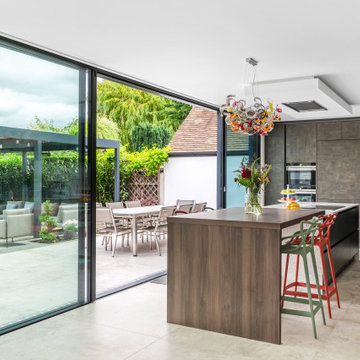White Kitchen Ideas and Designs
Refine by:
Budget
Sort by:Popular Today
121 - 140 of 798,862 photos

This is an example of a medium sized traditional l-shaped kitchen/diner in Berkshire with a single-bowl sink, shaker cabinets, pink cabinets, quartz worktops, white splashback, integrated appliances, an island and white worktops.

A simply sleek functional kitchen.
Stainless steal cabinetry, chairs and a cooker hood is matched with speckled white composite worktops.
This modern kitchen has a twist of traditional design through the instalment of a classic blue Aga.
The kitchen is also equipped with a Quooker tap providing instant sparkling, boiling and still water.

Inspiration for a contemporary l-shaped kitchen in London with a submerged sink, flat-panel cabinets, grey cabinets, black appliances, an island, grey floors and grey worktops.

The walnut breakfast bar with raised chairs offers social seating for people to chat with the cook whilst they are busy preparing dinner on the island. Handleless cupboards, opened by a gentle push, maximise the storage space within the island without interrupting the sleek finish.

Scavolini Liberamente Collection. Metal Cooper Lacquered and Powder Pink lacquered units with a worktop by Topcret of hand-coated cement in Forest Brown.
A lovely modern industrial styled design in contrast to the Victorian property. A very cohesive colour scheme was needed to achieve the clients desired result of a masculine style with plenty of warmth.

Photo of a medium sized contemporary galley open plan kitchen in Cheshire with a double-bowl sink, flat-panel cabinets, white cabinets, quartz worktops, white splashback, black appliances, an island, brown floors, white worktops, a drop ceiling and feature lighting.

The Brief
This Worthing client sought a stylish upgrade on their previous kitchen, swapping an old monochrome kitchen for something a little more colourful.
As well as a new theme, it was also up to designer Phil to incorporate a traditional element to match the style of this property, incorporating useful storage options. This client was also looking for a full flooring improvement which would help to integrate a dining and seating area into this vast space.
Design Elements
To suit the space designer Phil has created a great layout which incorporates all the elements of this project brief, with the bulk of amenities centred around a range cooker. Extra storage is provided in tall units that run all the way towards the dining and living area of this property.
The theme is comprised of Virginia shaker furniture from British supplier Mereway in colours sea mist and pebble grey.
Traditional features have been included in this project in the form of a butler style sink and herringbone flooring from Karndean. The flooring has been fitted by our expert team, and runs throughout this whole space to create a luxurious feel.
The chimney breast surrounding the range looks original, but has been built out by our installation team to add a further traditional element. Phil has added further storage either side of the range in the form of discrete cabinetry.
Special Inclusions
A key part of this design was creating a communal feel in the kitchen. To accomplish this, great care has been taken to incorporate the seating and dining area into the design making the vast room feel connected. To add to this element a peninsula island has been included with space for three to sit.
Around the kitchen, solid quartz surfaces have been opted for, with Silestone’s lusso finish nicely complimenting the theme of the space.
Project Highlight
To integrate the required storage, designer Phil has used a number of clever solutions to provide organised and maximised storage space.
An impressive pantry is built into tall units, with corner units and a pull out pantry also in the design. Feature end unit storage provides a nice place to store decorative cook books.
The End Result
The end result is a kitchen and dining space the ticks all boxes. A great design incorporates the traditional features, storage requirements and extra inclusions this client desired to create a wonderful kitchen space.
If you have a similar home project, consult our expert designers to see how we can design your dream space.
To arrange an appointment visit a showroom or book an appointment now.
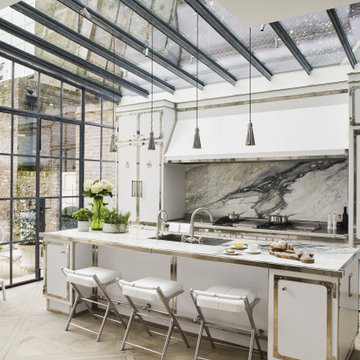
In London’s beautiful Belgravia, a stately Georgian Villa, built in the 1830s, hosts a veritable kitchen of dreams with scale, elegance and clever design, born from the collaboration between Officine Gullo and the Interior Architect Alison Henry. Under Alison’s direction, Officine Gullo produced a complete tailor-made kitchen designed to be placed in a modern day orangery with Crittall windows and doors at an impressive double-height, the space is almost entirely encapsulated in glass – roof included.
Location: London, England, United Kingdom.
Appliances: OG Professional cooking machine equipped with 4 high-performance burners, a smooth fry-top, a coup-de-feu, and a pasta cooker located at the center of the wall unit. The cooking appliance completes, in the lower part, with a professional oven. Professional washing machine and refrigerator. OG BBQ 140.
Colours and Materials: Signal White and Polished Chrome.
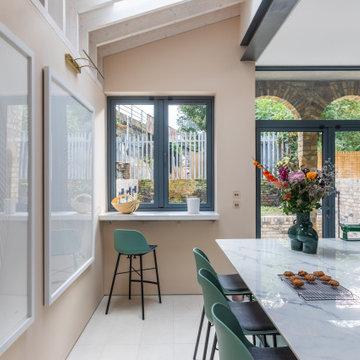
This is an example of a contemporary kitchen in London with a single-bowl sink, flat-panel cabinets, turquoise cabinets, an island and white floors.

The primary material used for the kitchen is iroko,
combined with plywood lined interior cabinetry. A four
metre long skylight installed above the island casts natural light across the beautiful oiled iroko wood. Reeded glass, popular in the 1960´s, was also fitted into the sliding pantry doors. The central island and units were installed on matte black plinths providing a floating appearance above the floor.

This modern, sleek black and gold kitchen is not only beautiful but also perfectly functional.
For more design inspiration check out our portfolio: https://www.mybespokeroom.com/explore
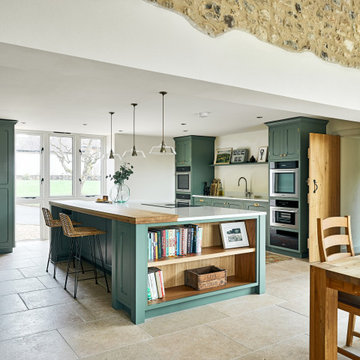
Photo of a rural galley kitchen/diner in Other with a submerged sink, recessed-panel cabinets, green cabinets, stainless steel appliances, an island, beige floors and white worktops.

We chose a flat, matt laminate door in a pale grey with matching grey cabinets. The tall larders surround the American Style fridge freezer, housing all food storage at one end of the kitchen. The main worksurfaces with the large sink, Quooker Flex boiling tap, dishwasher and pull out bins, provide ample space for food preparation and the open shelf above keeps all essential accessories easily accessible. Tall cabinets at the end, housing the single ovens and multipurpose storage, balance the overall look in the room without being overpowering so near the dining area.
The island is that central hub with bar stool seating, allowing for comfortable conversation while the meal is being prepared or a quick snack. Plenty of deep drawer storage below for all pots, pans and cutlery keep them in that central zone. The beautiful, veined quartz worksurfaces, including book matched end panels on the island, bring that touch of luxury and detail which compliments the grey green paint used on the accent wall. From our Masterclass Range of Furniture
White Kitchen Ideas and Designs
7
