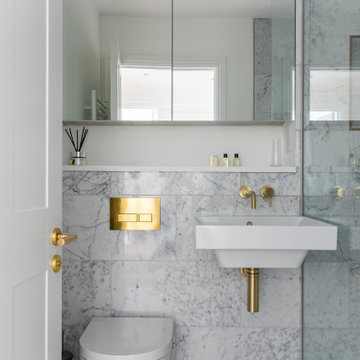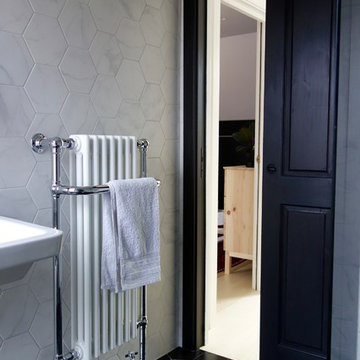Small Bathroom Ideas and Designs
Refine by:
Budget
Sort by:Popular Today
21 - 40 of 109,179 photos

Bright and airy ensuite attic bathroom with bespoke joinery. Porcelain wall tiles and encaustic tiles on the floor.
Small traditional ensuite bathroom in London with flat-panel cabinets, dark wood cabinets, a built-in shower, a wall mounted toilet, beige tiles, porcelain tiles, beige walls, cement flooring, a wall-mounted sink, engineered stone worktops, blue floors, a hinged door, white worktops, a wall niche, a single sink and a floating vanity unit.
Small traditional ensuite bathroom in London with flat-panel cabinets, dark wood cabinets, a built-in shower, a wall mounted toilet, beige tiles, porcelain tiles, beige walls, cement flooring, a wall-mounted sink, engineered stone worktops, blue floors, a hinged door, white worktops, a wall niche, a single sink and a floating vanity unit.

Inspiration for a small contemporary ensuite bathroom in Minneapolis with porcelain tiles and marble flooring.

A modern farmhouse bathroom with herringbone brick floors and wall paneling. We loved the aged brass plumbing and classic cast iron sink.
Design ideas for a small farmhouse ensuite bathroom in San Francisco with black cabinets, all types of shower, a one-piece toilet, white tiles, ceramic tiles, white walls, brick flooring, a wall-mounted sink, a shower curtain, a single sink, a floating vanity unit and wainscoting.
Design ideas for a small farmhouse ensuite bathroom in San Francisco with black cabinets, all types of shower, a one-piece toilet, white tiles, ceramic tiles, white walls, brick flooring, a wall-mounted sink, a shower curtain, a single sink, a floating vanity unit and wainscoting.

Inspiration for a small contemporary bathroom with flat-panel cabinets, black cabinets, a walk-in shower, a one-piece toilet, white tiles, metro tiles, white walls, a vessel sink, white floors, an open shower and black worktops.

Small nautical shower room bathroom in Other with recessed-panel cabinets, green cabinets, an alcove shower, a one-piece toilet, white tiles, porcelain tiles, marble flooring, a submerged sink, engineered stone worktops, beige floors, a hinged door, white worktops, a single sink, a built in vanity unit and wallpapered walls.

This is an example of a small classic grey and white shower room bathroom in London with an alcove bath, an alcove shower, a wall mounted toilet, grey tiles, a wall-mounted sink, grey floors, a hinged door and a single sink.

Nathalie Priem Photography
Inspiration for a small contemporary family bathroom in London with flat-panel cabinets, grey cabinets, a freestanding bath, a wall mounted toilet, ceramic flooring, marble worktops, grey floors, grey worktops, white walls and a vessel sink.
Inspiration for a small contemporary family bathroom in London with flat-panel cabinets, grey cabinets, a freestanding bath, a wall mounted toilet, ceramic flooring, marble worktops, grey floors, grey worktops, white walls and a vessel sink.

Here are a couple of examples of bathrooms at this project, which have a 'traditional' aesthetic. All tiling and panelling has been very carefully set-out so as to minimise cut joints.
Built-in storage and niches have been introduced, where appropriate, to provide discreet storage and additional interest.
Photographer: Nick Smith

The soft green opalescent tile in the shower and on the floor creates a subtle tactile geometry, in harmony with the matte white paint used on the wall and ceiling; semi gloss is used on the trim for additional subtle contrast. The sink has clean simple lines while providing much-needed accessible storage space. A clear frameless shower enclosure allows unobstructed views of the space.

View towards walk-in shower. This space used to be the original closet to the master bedroom.
Small midcentury ensuite bathroom in San Francisco with flat-panel cabinets, dark wood cabinets, a walk-in shower, a wall mounted toilet, white tiles, ceramic tiles, beige walls, ceramic flooring, a submerged sink, engineered stone worktops, black floors and a hinged door.
Small midcentury ensuite bathroom in San Francisco with flat-panel cabinets, dark wood cabinets, a walk-in shower, a wall mounted toilet, white tiles, ceramic tiles, beige walls, ceramic flooring, a submerged sink, engineered stone worktops, black floors and a hinged door.

Design ideas for a small contemporary ensuite bathroom in Seattle with flat-panel cabinets, dark wood cabinets, a submerged bath, an alcove shower, beige tiles, ceramic tiles, grey walls, porcelain flooring, a vessel sink, quartz worktops, grey floors and a hinged door.

This bathroom has a beach theme going through it. Porcelain tile on the floor and white cabinetry make this space look luxurious and spa like! Photos by Preview First.

Kat Alves-Photography
Photo of a small rural shower room bathroom in Sacramento with black cabinets, a walk-in shower, a one-piece toilet, multi-coloured tiles, stone tiles, white walls, marble flooring, a submerged sink, marble worktops and flat-panel cabinets.
Photo of a small rural shower room bathroom in Sacramento with black cabinets, a walk-in shower, a one-piece toilet, multi-coloured tiles, stone tiles, white walls, marble flooring, a submerged sink, marble worktops and flat-panel cabinets.

5'6" × 7'-0" room with Restoration Hardware "Hutton" vanity (36"w x 24"d) and "Hutton" mirror, sconces by Waterworks "Newel", shower size 36" x 36" with 22" door, HansGrohe "Axor Montreux" shower set. Wall paint is "pearl white" by Pratt & Lambert and wood trim is "white dove" eggshell from Benjamin Moore. Wall tiles are 3"x6" honed, carrara marble with inset hexagonals for the niche. Coved ceiling - walls are curved into a flat ceiling.

Penny Round Tile
Photo of a small coastal shower room bathroom in Hawaii with flat-panel cabinets, medium wood cabinets, an alcove bath, a shower/bath combination, a one-piece toilet, blue tiles, ceramic tiles, blue walls, porcelain flooring, a submerged sink, engineered stone worktops, grey floors, a shower curtain, white worktops, a single sink and a freestanding vanity unit.
Photo of a small coastal shower room bathroom in Hawaii with flat-panel cabinets, medium wood cabinets, an alcove bath, a shower/bath combination, a one-piece toilet, blue tiles, ceramic tiles, blue walls, porcelain flooring, a submerged sink, engineered stone worktops, grey floors, a shower curtain, white worktops, a single sink and a freestanding vanity unit.

This project was a complete gut remodel of the owner's childhood home. They demolished it and rebuilt it as a brand-new two-story home to house both her retired parents in an attached ADU in-law unit, as well as her own family of six. Though there is a fire door separating the ADU from the main house, it is often left open to create a truly multi-generational home. For the design of the home, the owner's one request was to create something timeless, and we aimed to honor that.

The clients, a young professional couple had lived with this bathroom in their townhome for 6 years. They finally could not take it any longer. The designer was tasked with turning this ugly duckling into a beautiful swan without relocating walls, doors, fittings, or fixtures in this principal bathroom. The client wish list included, better storage, improved lighting, replacing the tub with a shower, and creating a sparkling personality for this uninspired space using any color way except white.
The designer began the transformation with the wall tile. Large format rectangular tiles were installed floor to ceiling on the vanity wall and continued behind the toilet and into the shower. The soft variation in tile pattern is very soothing and added to the Zen feeling of the room. One partner is an avid gardener and wanted to bring natural colors into the space. The same tile is used on the floor in a matte finish for slip resistance and in a 2” mosaic of the same tile is used on the shower floor. A lighted tile recess was created across the entire back wall of the shower beautifully illuminating the wall. Recycled glass tiles used in the niche represent the color and shape of leaves. A single glass panel was used in place of a traditional shower door.
Continuing the serene colorway of the bath, natural rift cut white oak was chosen for the vanity and the floating shelves above the toilet. A white quartz for the countertop, has a small reflective pattern like the polished chrome of the fittings and hardware. Natural curved shapes are repeated in the arch of the faucet, the hardware, the front of the toilet and shower column. The rectangular shape of the tile is repeated in the drawer fronts of the cabinets, the sink, the medicine cabinet, and the floating shelves.
The shower column was selected to maintain the simple lines of the fittings while providing a temperature, pressure balance shower experience with a multi-function main shower head and handheld head. The dual flush toilet and low flow shower are a water saving consideration. The floating shelves provide decorative and functional storage. The asymmetric design of the medicine cabinet allows for a full view in the mirror with the added function of a tri view mirror when open. Built in LED lighting is controllable from 2500K to 4000K. The interior of the medicine cabinet is also mirrored and electrified to keep the countertop clear of necessities. Additional lighting is provided with recessed LED fixtures for the vanity area as well as in the shower. A motion sensor light installed under the vanity illuminates the room with a soft glow at night.
The transformation is now complete. No longer an ugly duckling and source of unhappiness, the new bathroom provides a much-needed respite from the couples’ busy lives. It has created a retreat to recharge and replenish, two very important components of wellness.

Design ideas for a small contemporary shower room bathroom in Atlanta with shaker cabinets, dark wood cabinets, an alcove shower, white tiles, metro tiles, porcelain flooring, a submerged sink, marble worktops, white floors, a hinged door, a wall niche, a single sink and a freestanding vanity unit.

Inspiration for a small modern shower room bathroom in Orange County with flat-panel cabinets, dark wood cabinets, an alcove shower, a one-piece toilet, white tiles, porcelain tiles, grey walls, porcelain flooring, a vessel sink, engineered stone worktops, white floors, a hinged door and white worktops.
Small Bathroom Ideas and Designs
2


 Shelves and shelving units, like ladder shelves, will give you extra space without taking up too much floor space. Also look for wire, wicker or fabric baskets, large and small, to store items under or next to the sink, or even on the wall.
Shelves and shelving units, like ladder shelves, will give you extra space without taking up too much floor space. Also look for wire, wicker or fabric baskets, large and small, to store items under or next to the sink, or even on the wall.  The sink, the mirror, shower and/or bath are the places where you might want the clearest and strongest light. You can use these if you want it to be bright and clear. Otherwise, you might want to look at some soft, ambient lighting in the form of chandeliers, short pendants or wall lamps. You could use accent lighting around your bath in the form to create a tranquil, spa feel, as well.
The sink, the mirror, shower and/or bath are the places where you might want the clearest and strongest light. You can use these if you want it to be bright and clear. Otherwise, you might want to look at some soft, ambient lighting in the form of chandeliers, short pendants or wall lamps. You could use accent lighting around your bath in the form to create a tranquil, spa feel, as well. 