Small Kitchen Ideas and Designs
Refine by:
Budget
Sort by:Popular Today
21 - 40 of 106,485 photos

California Closets custom pantry in Italian imported Linen finish from the Tesoro collection. Minneapolis home located in Linden Hills with built-in storage for fruits, vegetables, bulk purchases and overflow space. Baskets with canvas liners. Open drawers for cans and boxed goods. Open shelving and countertop space for larger appliances.
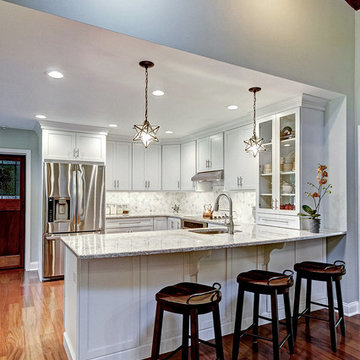
Designed by Lisa Gebhart of Reico Kitchen & Bath in King of Prussia, PA, this transitional white kitchen design features kitchen cabinets from Merillat Masterpiece in the Martel door style in Maple with a Dove White finish. Kitchen countertops are quartz in the color Berwyn by Cambria.
Photos courtesy of Mike Irby Photography.

Photo of a small classic l-shaped kitchen in New York with a submerged sink, white cabinets, engineered stone countertops, white splashback, metro tiled splashback, stainless steel appliances, porcelain flooring, shaker cabinets and a breakfast bar.

Even though many homeowners know there are maintenance issues with marble, they can't resist its beauty. 5. White subway tile. It really doesn't matter what size, though the classic is 3x6. It can be glossy, crackle, beveled or square edged, handmade or machine made, or even in white marble. If you're looking for a twist on the classic, try a 2x6 or 2x8 or 2x4 — the proportions can really change the look of your kitchen, as can the grout color. 6.
An Inspiration for an elegant kitchen in San Diego with inset cabinets, white cabinets, quartz countertops, white backsplash, subway tile backsplash and stainless steel appliances. — Houzz
Sand Kasl Imaging
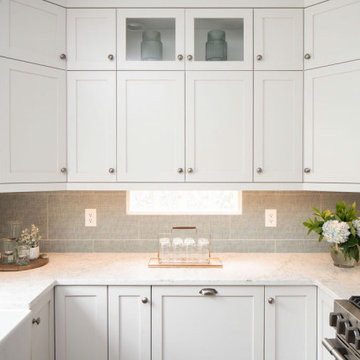
Small But Mighty | Minneapolis, MN | Sawhill
Farmhouse Kitchen, Minneapolis
Small But Mighty kitchen remodel by Sawhill, a design/build/remodel firm based in Minneapolis, Minnesota. To learn more about us and see additional examples of our work, visit www.sawhillkitchens.com

Weather House is a bespoke home for a young, nature-loving family on a quintessentially compact Northcote block.
Our clients Claire and Brent cherished the character of their century-old worker's cottage but required more considered space and flexibility in their home. Claire and Brent are camping enthusiasts, and in response their house is a love letter to the outdoors: a rich, durable environment infused with the grounded ambience of being in nature.
From the street, the dark cladding of the sensitive rear extension echoes the existing cottage!s roofline, becoming a subtle shadow of the original house in both form and tone. As you move through the home, the double-height extension invites the climate and native landscaping inside at every turn. The light-bathed lounge, dining room and kitchen are anchored around, and seamlessly connected to, a versatile outdoor living area. A double-sided fireplace embedded into the house’s rear wall brings warmth and ambience to the lounge, and inspires a campfire atmosphere in the back yard.
Championing tactility and durability, the material palette features polished concrete floors, blackbutt timber joinery and concrete brick walls. Peach and sage tones are employed as accents throughout the lower level, and amplified upstairs where sage forms the tonal base for the moody main bedroom. An adjacent private deck creates an additional tether to the outdoors, and houses planters and trellises that will decorate the home’s exterior with greenery.
From the tactile and textured finishes of the interior to the surrounding Australian native garden that you just want to touch, the house encapsulates the feeling of being part of the outdoors; like Claire and Brent are camping at home. It is a tribute to Mother Nature, Weather House’s muse.

Walk in pantry
Photo of a small modern l-shaped enclosed kitchen in Melbourne with open cabinets, white cabinets, laminate countertops, white splashback, light hardwood flooring, no island, yellow floors and beige worktops.
Photo of a small modern l-shaped enclosed kitchen in Melbourne with open cabinets, white cabinets, laminate countertops, white splashback, light hardwood flooring, no island, yellow floors and beige worktops.
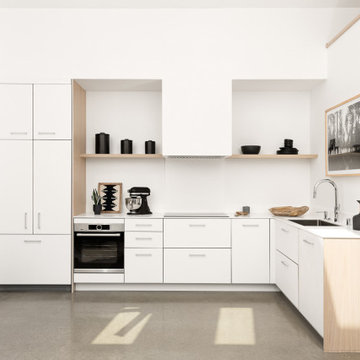
Space Theory Kitchen with enclosed Refrigerator and Dishwasher
Small modern l-shaped open plan kitchen in San Francisco with a submerged sink, flat-panel cabinets, white cabinets, engineered stone countertops, white splashback, engineered quartz splashback, stainless steel appliances, concrete flooring, no island, grey floors, white worktops and a vaulted ceiling.
Small modern l-shaped open plan kitchen in San Francisco with a submerged sink, flat-panel cabinets, white cabinets, engineered stone countertops, white splashback, engineered quartz splashback, stainless steel appliances, concrete flooring, no island, grey floors, white worktops and a vaulted ceiling.

ADU Kitchen with custom cabinetry and large island.
Inspiration for a small contemporary kitchen/diner in Portland with a submerged sink, flat-panel cabinets, light wood cabinets, engineered stone countertops, grey splashback, ceramic splashback, stainless steel appliances, concrete flooring, a breakfast bar, grey floors and grey worktops.
Inspiration for a small contemporary kitchen/diner in Portland with a submerged sink, flat-panel cabinets, light wood cabinets, engineered stone countertops, grey splashback, ceramic splashback, stainless steel appliances, concrete flooring, a breakfast bar, grey floors and grey worktops.

Photo of a small traditional u-shaped kitchen pantry in San Diego with recessed-panel cabinets, stainless steel appliances and a breakfast bar.

Small beach style l-shaped kitchen in Bordeaux with flat-panel cabinets, light wood cabinets, blue splashback, white appliances, an island, grey floors and a vaulted ceiling.

Kitchen with island and herringbone style splashback with floating shelves
Photo of a small contemporary single-wall kitchen/diner in London with a built-in sink, flat-panel cabinets, black cabinets, composite countertops, white splashback, porcelain splashback, stainless steel appliances, light hardwood flooring, an island and white worktops.
Photo of a small contemporary single-wall kitchen/diner in London with a built-in sink, flat-panel cabinets, black cabinets, composite countertops, white splashback, porcelain splashback, stainless steel appliances, light hardwood flooring, an island and white worktops.

The ZLINE 721 Insert Range Hood looks gorgeous in @TheCozyFarmhouse's custom wooden hood. Against the white subway tiles and cabinetry, the wooden and stainless steel accents really shine!
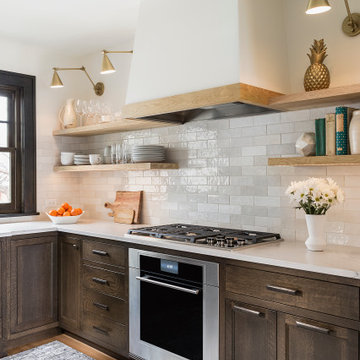
Open shelves on each side of the range top preserve the airiness and put items within easy reach. Using a 36" cooktop with a 30" wall oven below saves space and creates continuous countertop.

Beautiful cozy cabin in Blue Ridge Georgia.
Cabinetry: Rustic Maple wood with Silas stain and a nickle glaze, Full overlay raised panel doors with slab drawer fronts. Countertops are quartz. Beautiful ceiling details!!
Wine bar features lovely floating shelves and a great wine bottle storage area.

This is an example of a small industrial single-wall kitchen/diner in Columbus with a submerged sink, open cabinets, black cabinets, concrete worktops, black appliances, medium hardwood flooring, an island, brown floors and grey worktops.
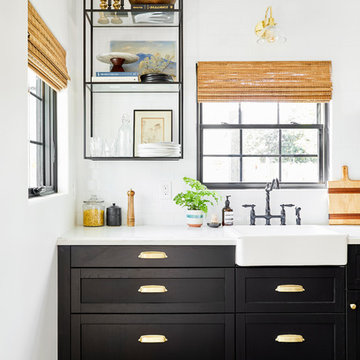
Small mediterranean open plan kitchen in Los Angeles with a belfast sink, shaker cabinets, black cabinets, engineered stone countertops, white splashback, ceramic splashback, stainless steel appliances, light hardwood flooring, an island, brown floors and white worktops.
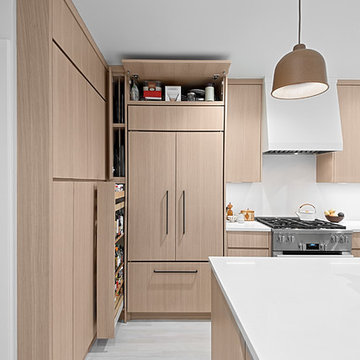
Cleverly designed storage space with roll-outs next to the refrigerator and horizontal lift upper cabinets above add to the clean sleek look of this modern kitchen design. Custom cabinetry made in the Benvenuti and Stein Evanston cabinet shop. Norman Sizemore-Photographer
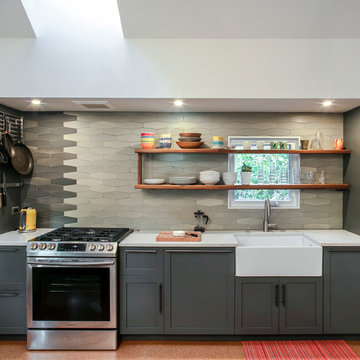
Peter Eckert
This is an example of a small modern single-wall kitchen/diner in Portland with a belfast sink, shaker cabinets, grey cabinets, engineered stone countertops, grey splashback, porcelain splashback, stainless steel appliances, cork flooring, no island, brown floors and white worktops.
This is an example of a small modern single-wall kitchen/diner in Portland with a belfast sink, shaker cabinets, grey cabinets, engineered stone countertops, grey splashback, porcelain splashback, stainless steel appliances, cork flooring, no island, brown floors and white worktops.
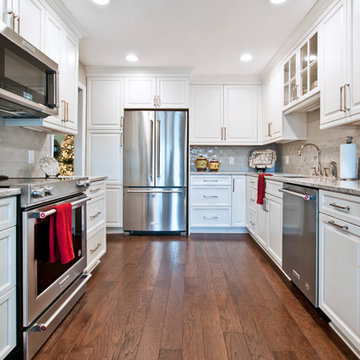
Photographer Melissa M Mills, Designer Terri Sears
This is an example of a small classic l-shaped enclosed kitchen in Nashville with a submerged sink, raised-panel cabinets, white cabinets, engineered stone countertops, grey splashback, ceramic splashback, stainless steel appliances, medium hardwood flooring, no island, brown floors and white worktops.
This is an example of a small classic l-shaped enclosed kitchen in Nashville with a submerged sink, raised-panel cabinets, white cabinets, engineered stone countertops, grey splashback, ceramic splashback, stainless steel appliances, medium hardwood flooring, no island, brown floors and white worktops.
Small Kitchen Ideas and Designs
2