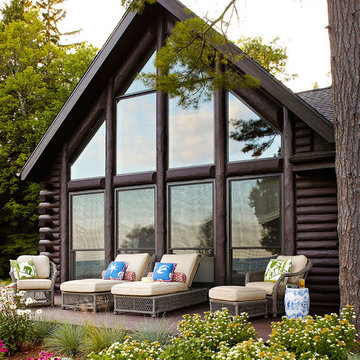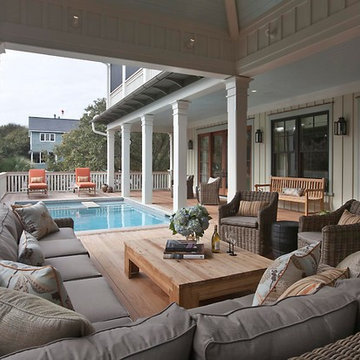Back Veranda Ideas and Designs
Refine by:
Budget
Sort by:Popular Today
121 - 140 of 21,396 photos
Item 1 of 2
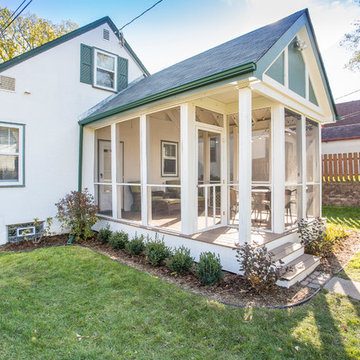
A one-and-a-half story home in Minneapolis' Hale neighborhood got a whole lot bigger when we helped these clients add on a screened-in porch.
Photo by David J. Turner
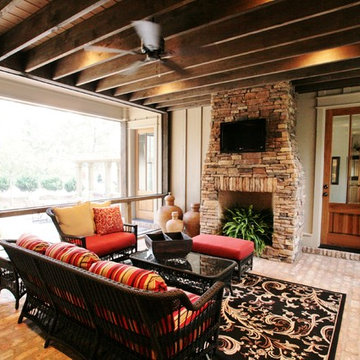
This two story cottage built by Pat Achee of Achee Properties, Inc. is the Baldwin County Home builders Association's Showcase Home for 2009. Designed by Bob Chatham, it is the first BCHA Showcase Home to be built as a National Association Of Home Builders "Green Certified" home. Located in The Waters of Fairhope, Alabama only minutes from downtown Fairhope. The recycled wood, open rafter tails, screened porches and stone skirting make up some of the natural hues that give this house it's casual appeal. The separate guest suite can be a multifunctional area that provides privacy from the main house. The screened side porch with it's stone fireplace and flat screen TV is a great place to hang out and watch the games. Furnishings provided by Malouf Furniture and Design in Foley, AL.
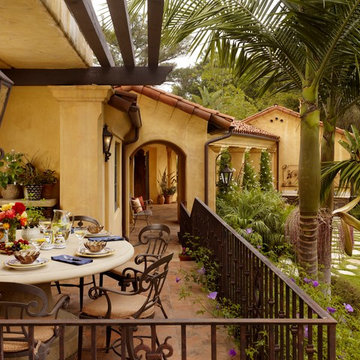
This lovely home began as a complete remodel to a 1960 era ranch home. Warm, sunny colors and traditional details fill every space. The colorful gazebo overlooks the boccii court and a golf course. Shaded by stately palms, the dining patio is surrounded by a wrought iron railing. Hand plastered walls are etched and styled to reflect historical architectural details. The wine room is located in the basement where a cistern had been.
Project designed by Susie Hersker’s Scottsdale interior design firm Design Directives. Design Directives is active in Phoenix, Paradise Valley, Cave Creek, Carefree, Sedona, and beyond.
For more about Design Directives, click here: https://susanherskerasid.com/
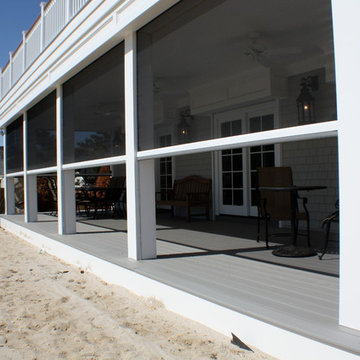
This New Jersey Beach house has Motorized retractable Screens and Hurricane Shutters to protect the home from Insects and the weather.
This is an example of a medium sized contemporary back screened veranda in New York with decking and a roof extension.
This is an example of a medium sized contemporary back screened veranda in New York with decking and a roof extension.
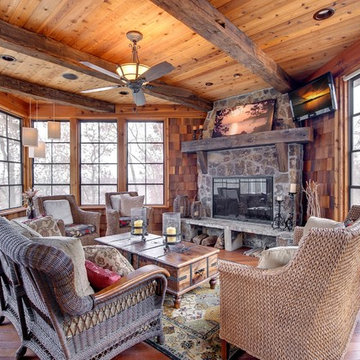
Home built and designed by Divine Custom Homes
Photos by Spacecrafting
Photo of a classic back screened veranda in Minneapolis with a roof extension.
Photo of a classic back screened veranda in Minneapolis with a roof extension.
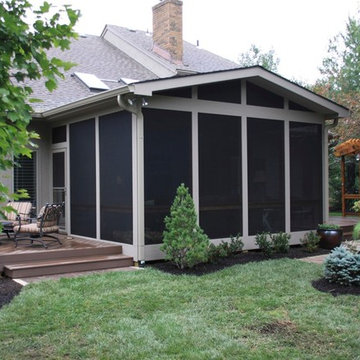
This porch includes a gable roof to allow as much air and sunlight in as possible. This porch has a deck on either side creating many different outdoor living spaces.
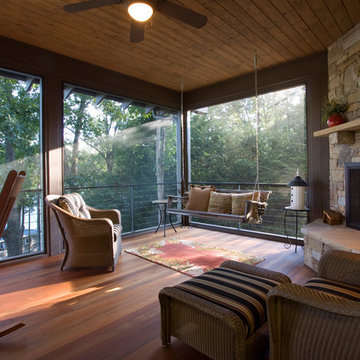
Photos by J. Weiland
Medium sized classic back veranda in Other with decking, a fire feature and a roof extension.
Medium sized classic back veranda in Other with decking, a fire feature and a roof extension.
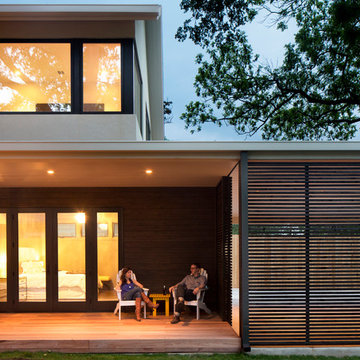
http://dennisburnettphotography.com
Traditional back veranda in Austin with decking and a roof extension.
Traditional back veranda in Austin with decking and a roof extension.
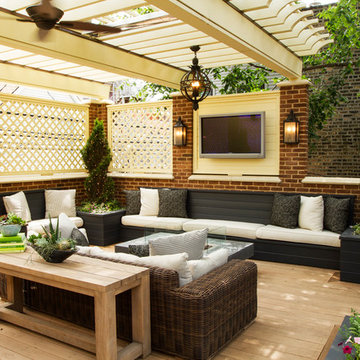
Landscape Architect: Chalet
Architect: Burns and Beyerl
Developer: Middlefork Development LLC
Large classic back veranda in Chicago with a fire feature, decking and a pergola.
Large classic back veranda in Chicago with a fire feature, decking and a pergola.
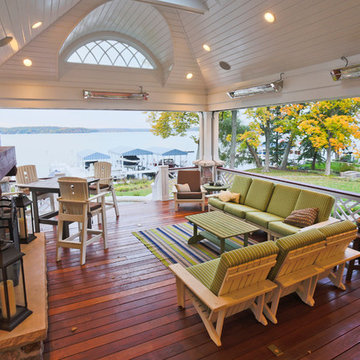
Architect - Jason R. Bernard
Photography - Matt Mason
Large classic back veranda in Milwaukee with decking, a roof extension and a fire feature.
Large classic back veranda in Milwaukee with decking, a roof extension and a fire feature.
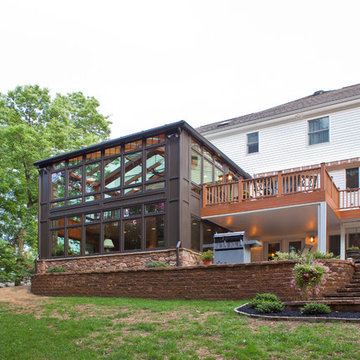
Medium sized contemporary back screened veranda in Other with decking and a roof extension.
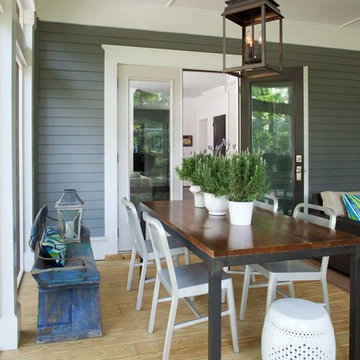
Jeff Herr
Photo of a medium sized classic back veranda in Atlanta with decking and a roof extension.
Photo of a medium sized classic back veranda in Atlanta with decking and a roof extension.
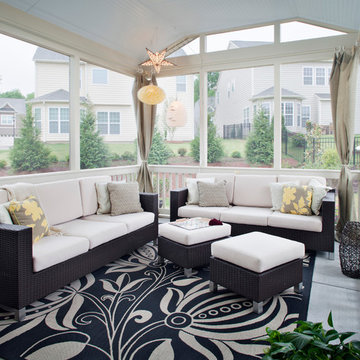
This beautiful screened porch has a modified gable roof allowing more light and air into this spacious screened porch. The light and airy feeling in this Charlotte screened porch is carried on with the lovely bright furnishings and festive lighting. The white trim and railings make for a cohesive bright feeling. A perfect place for reading a book, sipping wine with friends, a girls spa party or a cozy evening with the one you love. The tongue and groove ceiling is a bright glossy white to continue reflecting all of the gorgeous light for a bright shaded outdoor retreat.
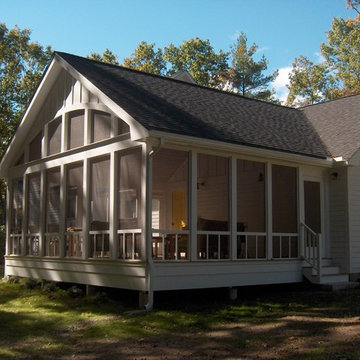
new screen porch addition with high beadboard ceilings and open views
Photo of a large eclectic back screened veranda in Boston with a roof extension.
Photo of a large eclectic back screened veranda in Boston with a roof extension.

With its cedar shake roof and siding, complemented by Swannanoa stone, this lakeside home conveys the Nantucket style beautifully. The overall home design promises views to be enjoyed inside as well as out with a lovely screened porch with a Chippendale railing.
Throughout the home are unique and striking features. Antique doors frame the opening into the living room from the entry. The living room is anchored by an antique mirror integrated into the overmantle of the fireplace.
The kitchen is designed for functionality with a 48” Subzero refrigerator and Wolf range. Add in the marble countertops and industrial pendants over the large island and you have a stunning area. Antique lighting and a 19th century armoire are paired with painted paneling to give an edge to the much-loved Nantucket style in the master. Marble tile and heated floors give way to an amazing stainless steel freestanding tub in the master bath.
Rachael Boling Photography
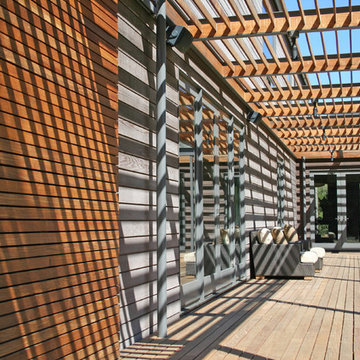
Wine Country Modern
Design ideas for a medium sized modern back veranda in San Francisco with a pergola.
Design ideas for a medium sized modern back veranda in San Francisco with a pergola.
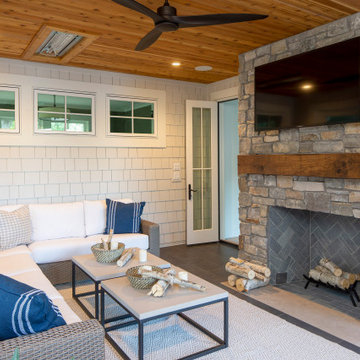
EXTRA cozy screen porch. We have a wood burning fireplace, heated tile floors and infrared ceiling mounted heaters to enjoy this space year round...even in winter!
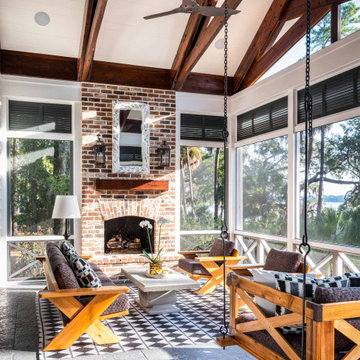
Exposed scissor trusses, heated Indian limestone floors, outdoor brick fireplace, bed swing, and a 17-ft accordion door opens to dining/sitting room.
Photo of a farmhouse back screened veranda in Other.
Photo of a farmhouse back screened veranda in Other.
Back Veranda Ideas and Designs
7
