Bathroom with a Pedestal Sink Ideas and Designs
Refine by:
Budget
Sort by:Popular Today
241 - 260 of 18,404 photos
Item 1 of 2
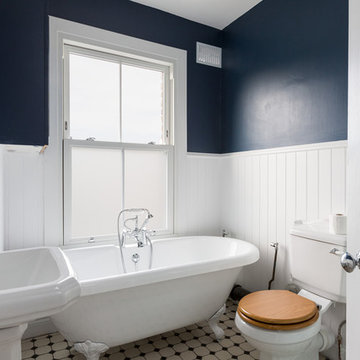
Refurbished bathroom
Design ideas for a medium sized traditional family bathroom in London with a claw-foot bath, a two-piece toilet, a shower/bath combination, blue walls, a pedestal sink and white floors.
Design ideas for a medium sized traditional family bathroom in London with a claw-foot bath, a two-piece toilet, a shower/bath combination, blue walls, a pedestal sink and white floors.
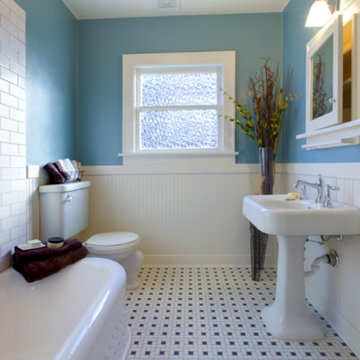
Design ideas for a medium sized traditional ensuite bathroom in Providence with a freestanding bath, a two-piece toilet, blue walls, porcelain flooring, a pedestal sink and multi-coloured floors.

From Attic to Awesome
Many of the classic Tudor homes in Minneapolis are defined as 1 ½ stories. The ½ story is actually an attic; a space just below the roof and with a rough floor often used for storage and little more. The owners were looking to turn their attic into about 900 sq. ft. of functional living/bedroom space with a big bath, perfect for hosting overnight guests.
This was a challenging project, considering the plan called for raising the roof and adding two large shed dormers. A structural engineer was consulted, and the appropriate construction measures were taken to address the support necessary from below, passing the required stringent building codes.
The remodeling project took about four months and began with reframing many of the roof support elements and adding closed cell spray foam insulation throughout to make the space warm and watertight during cold Minnesota winters, as well as cool in the summer.
You enter the room using a stairway enclosed with a white railing that offers a feeling of openness while providing a high degree of safety. A short hallway leading to the living area features white cabinets with shaker style flat panel doors – a design element repeated in the bath. Four pairs of South facing windows above the cabinets let in lots of South sunlight all year long.
The 130 sq. ft. bath features soaking tub and open shower room with floor-to-ceiling 2-inch porcelain tiling. The custom heated floor and one wall is constructed using beautiful natural stone. The shower room floor is also the shower’s drain, giving this room an open feeling while providing the ultimate functionality. The other half of the bath consists of a toilet and pedestal sink flanked by two white shaker style cabinets with Granite countertops. A big skylight over the tub and another north facing window brightens this room and highlights the tiling with a shade of green that’s pleasing to the eye.
The rest of the remodeling project is simply a large open living/bedroom space. Perhaps the most interesting feature of the room is the way the roof ties into the ceiling at many angles – a necessity because of the way the home was originally constructed. The before and after photos show how the construction method included the maximum amount of interior space, leaving the room without the “cramped” feeling too often associated with this kind of remodeling project.
Another big feature of this space can be found in the use of skylights. A total of six skylights – in addition to eight South-facing windows – make this area warm and bright during the many months of winter when sunlight in Minnesota comes at a premium.
The main living area offers several flexible design options, with space that can be used with bedroom and/or living room furniture with cozy areas for reading and entertainment. Recessed lighting on dimmers throughout the space balances daylight with room light for just the right atmosphere.
The space is now ready for decorating with original artwork and furnishings. How would you furnish this space?
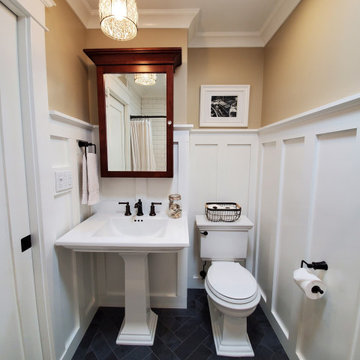
Inspiration for a classic bathroom in New York with an alcove bath, a two-piece toilet, white tiles, ceramic tiles, porcelain flooring, a pedestal sink, grey floors, white worktops, a wall niche, a single sink and wainscoting.
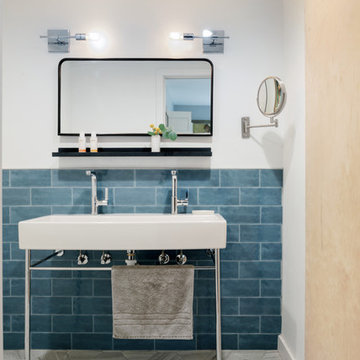
A dated 70's bathroom was revived with a complete renovation including a double pedestal sink from Duravit and faucets from Hansgrohe.
This is an example of a medium sized classic ensuite bathroom in Austin with open cabinets, white cabinets, blue tiles, ceramic tiles, white walls, ceramic flooring, a pedestal sink and grey floors.
This is an example of a medium sized classic ensuite bathroom in Austin with open cabinets, white cabinets, blue tiles, ceramic tiles, white walls, ceramic flooring, a pedestal sink and grey floors.
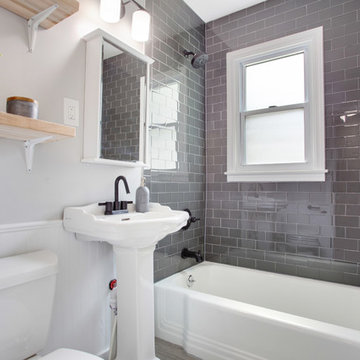
Being in charge of the bathrooms, I wanted to mix modern with farmhouse. Glass tile is my favorite when paired with the right spaces. The size of this bathroom was a bit tight, so installing a pedestal sink was most ideal for maximizing the feel. We also put in open shelving and a medicine cabinet for extra storage. Notice the amazing beadboard that gives this bathroom so much character. Watch the full renovation here on youtube: https://youtu.be/KFsGO7igogY
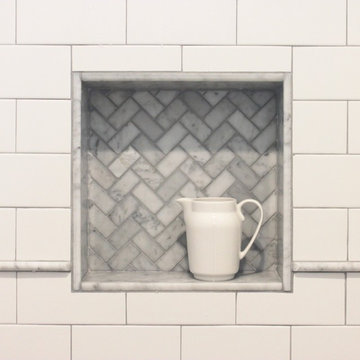
This herringbone pattern marble shower niche adds style and functionality.
Photo of a medium sized traditional bathroom in Sacramento with white tiles, metro tiles, grey walls, marble flooring, a pedestal sink, grey floors and a hinged door.
Photo of a medium sized traditional bathroom in Sacramento with white tiles, metro tiles, grey walls, marble flooring, a pedestal sink, grey floors and a hinged door.
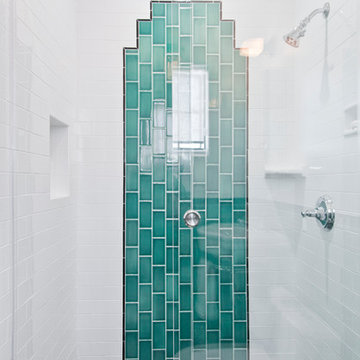
Avesha Michael
This is an example of a small bohemian bathroom in Los Angeles with an alcove shower, a two-piece toilet, blue tiles, ceramic tiles, white walls, mosaic tile flooring, a pedestal sink, multi-coloured floors and a sliding door.
This is an example of a small bohemian bathroom in Los Angeles with an alcove shower, a two-piece toilet, blue tiles, ceramic tiles, white walls, mosaic tile flooring, a pedestal sink, multi-coloured floors and a sliding door.
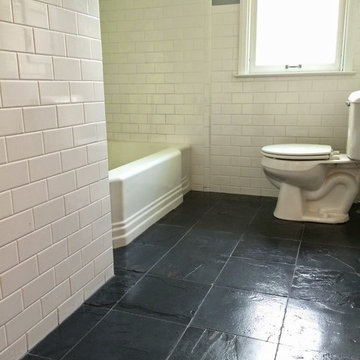
Renovated a classic bungalow bathroom and restored with a beautiful black glossy slate tile and white subway tile for the walls. A beautiful bathroom that matches the feel of the home.
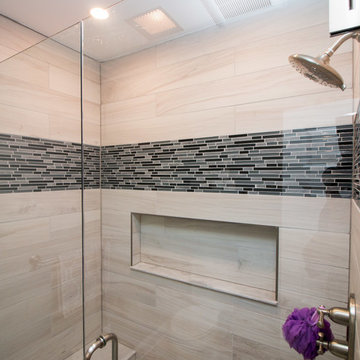
This bathroom remodel was designed by Lindsay from our Windham showroom. This remodel features 6”x40” Edimaz shower tile wall with Almond color, Anatolia Bliss Black timber glass & slate shower accent tile and Swanstone shower pan, bench and shelf with mountain haze color. Other features include Kohler drain & light sconce. American standard lavatory faucet, shower head and 2 handle thermostate. The trim is from Portsmouth collection.
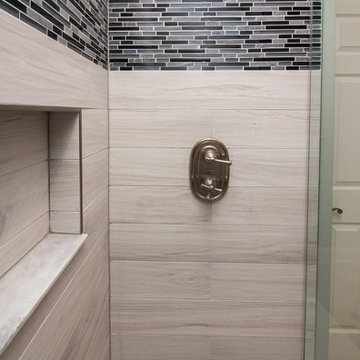
This bathroom remodel was designed by Lindsay from our Windham showroom. This remodel features 6”x40” Edimaz shower tile wall with Almond color, Anatolia Bliss Black timber glass & slate shower accent tile and Swanstone shower pan, bench and shelf with mountain haze color. Other features include Kohler drain & light sconce. American standard lavatory faucet, shower head and 2 handle thermostate. The trim is from Portsmouth collection.
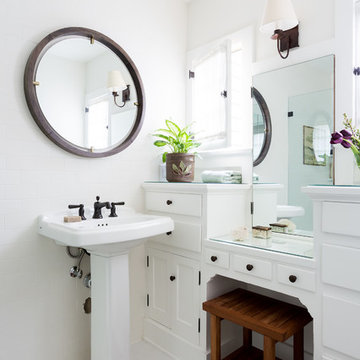
Amy Bartlam Photographer
Inspiration for a small classic shower room bathroom in Los Angeles with white cabinets, white tiles, ceramic tiles, white walls, a pedestal sink, glass worktops, white floors, white worktops and shaker cabinets.
Inspiration for a small classic shower room bathroom in Los Angeles with white cabinets, white tiles, ceramic tiles, white walls, a pedestal sink, glass worktops, white floors, white worktops and shaker cabinets.
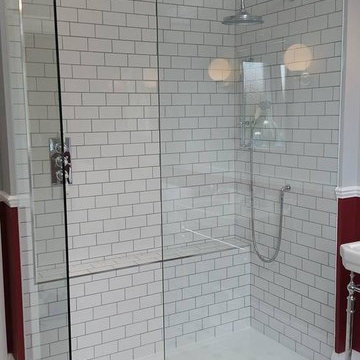
This is an example of a large modern family bathroom in Kent with a freestanding bath, a walk-in shower, a two-piece toilet, white tiles, ceramic tiles, grey walls, mosaic tile flooring, a pedestal sink, multi-coloured floors and an open shower.
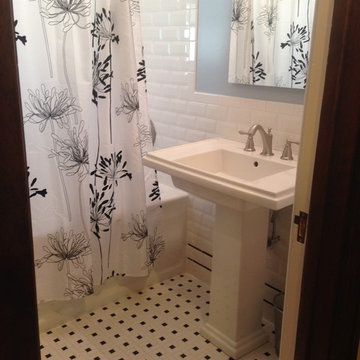
Michelle Voudrie
Photo of a small classic ensuite bathroom in Chicago with an alcove bath, white tiles, metro tiles, blue walls, ceramic flooring, a pedestal sink and a shower curtain.
Photo of a small classic ensuite bathroom in Chicago with an alcove bath, white tiles, metro tiles, blue walls, ceramic flooring, a pedestal sink and a shower curtain.
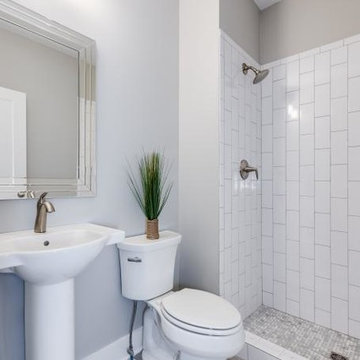
Photo of a small contemporary shower room bathroom in Nashville with a walk-in shower, white tiles, metro tiles, grey walls, porcelain flooring, a pedestal sink, grey floors and an open shower.
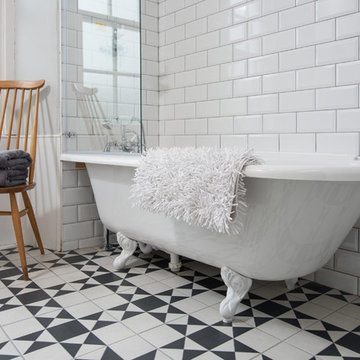
Inside Story Photography - Tracey Bloxham
Photo of a small country ensuite bathroom in Other with a freestanding bath, a shower/bath combination, a one-piece toilet, white tiles, ceramic tiles, white walls, cement flooring, a pedestal sink and black floors.
Photo of a small country ensuite bathroom in Other with a freestanding bath, a shower/bath combination, a one-piece toilet, white tiles, ceramic tiles, white walls, cement flooring, a pedestal sink and black floors.
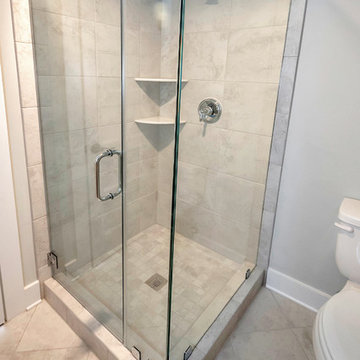
This is an example of a small contemporary shower room bathroom in DC Metro with a corner shower, a two-piece toilet, grey tiles, porcelain tiles, porcelain flooring, a pedestal sink, beige floors, a hinged door and grey walls.
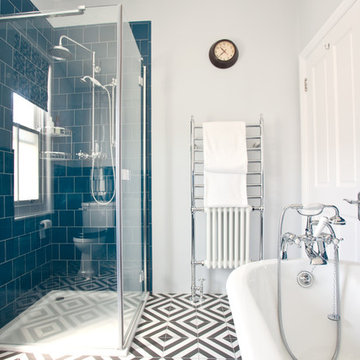
Randi Sokoloff
This is an example of a small urban bathroom in Sussex with a corner shower, a one-piece toilet, blue tiles, ceramic tiles, white walls, ceramic flooring, a pedestal sink, multi-coloured floors and a hinged door.
This is an example of a small urban bathroom in Sussex with a corner shower, a one-piece toilet, blue tiles, ceramic tiles, white walls, ceramic flooring, a pedestal sink, multi-coloured floors and a hinged door.
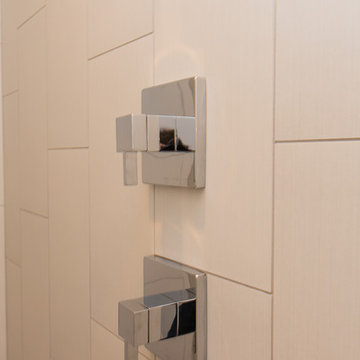
Photo of a medium sized traditional ensuite bathroom in Portland with flat-panel cabinets, white cabinets, a built-in bath, an alcove shower, a one-piece toilet, grey tiles, ceramic tiles, white walls, ceramic flooring, a pedestal sink, tiled worktops, grey floors and an open shower.
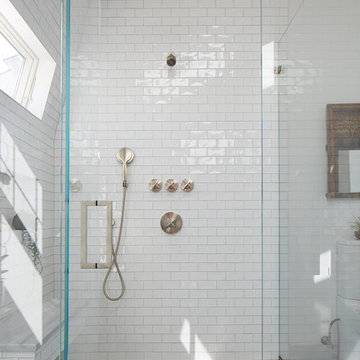
Photography: Philip Ennis Productions.
Inspiration for a large modern ensuite bathroom in New York with a two-piece toilet, white tiles, metro tiles, white walls, marble flooring, a pedestal sink, flat-panel cabinets, grey cabinets, grey floors and a built-in shower.
Inspiration for a large modern ensuite bathroom in New York with a two-piece toilet, white tiles, metro tiles, white walls, marble flooring, a pedestal sink, flat-panel cabinets, grey cabinets, grey floors and a built-in shower.
Bathroom with a Pedestal Sink Ideas and Designs
13

 Shelves and shelving units, like ladder shelves, will give you extra space without taking up too much floor space. Also look for wire, wicker or fabric baskets, large and small, to store items under or next to the sink, or even on the wall.
Shelves and shelving units, like ladder shelves, will give you extra space without taking up too much floor space. Also look for wire, wicker or fabric baskets, large and small, to store items under or next to the sink, or even on the wall.  The sink, the mirror, shower and/or bath are the places where you might want the clearest and strongest light. You can use these if you want it to be bright and clear. Otherwise, you might want to look at some soft, ambient lighting in the form of chandeliers, short pendants or wall lamps. You could use accent lighting around your bath in the form to create a tranquil, spa feel, as well.
The sink, the mirror, shower and/or bath are the places where you might want the clearest and strongest light. You can use these if you want it to be bright and clear. Otherwise, you might want to look at some soft, ambient lighting in the form of chandeliers, short pendants or wall lamps. You could use accent lighting around your bath in the form to create a tranquil, spa feel, as well. 