Bathroom with Medium Hardwood Flooring Ideas and Designs
Refine by:
Budget
Sort by:Popular Today
101 - 120 of 15,856 photos
Item 1 of 2
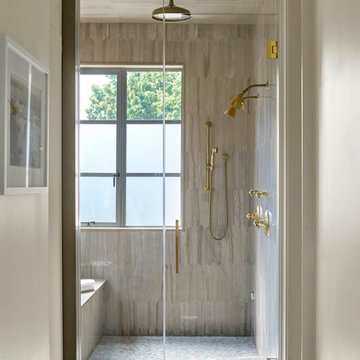
Large traditional ensuite bathroom in Dallas with freestanding cabinets, white cabinets, a built-in bath, a built-in shower, beige tiles, white walls, medium hardwood flooring, a wall-mounted sink and marble worktops.
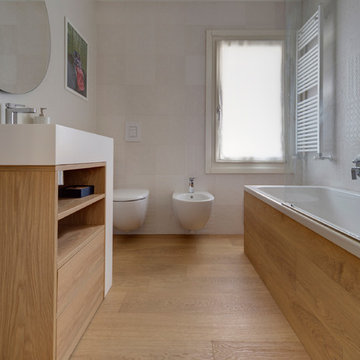
Parquet e rivestimenti in legno di rovere.
Small contemporary ensuite bathroom in Milan with medium wood cabinets, an alcove bath, a wall mounted toilet, ceramic tiles, white walls, medium hardwood flooring, a trough sink and solid surface worktops.
Small contemporary ensuite bathroom in Milan with medium wood cabinets, an alcove bath, a wall mounted toilet, ceramic tiles, white walls, medium hardwood flooring, a trough sink and solid surface worktops.
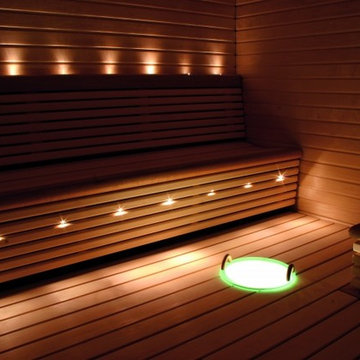
Our custom fiber lighting gives your sauna a subtle mood lighting to further relax you. Our lighting system is set up to include additional add on illuminated features such as illuminated sauna buckets built into the sauna (seen in photo), illuminated wall thermometers, decorative pieces, and more.
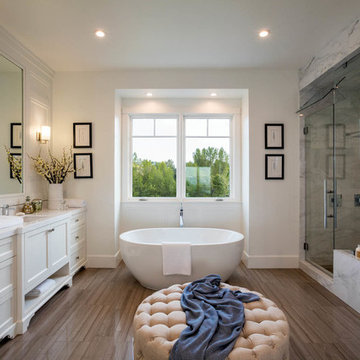
Classic bathroom in Los Angeles with shaker cabinets, white cabinets, a freestanding bath, white walls, medium hardwood flooring, a submerged sink, marble worktops and a hinged door.
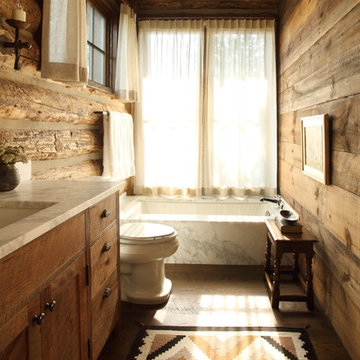
Chris Little Photography
Design ideas for a medium sized rustic shower room bathroom in Other with a two-piece toilet, brown walls, a submerged sink, marble worktops, recessed-panel cabinets, medium wood cabinets, a submerged bath and medium hardwood flooring.
Design ideas for a medium sized rustic shower room bathroom in Other with a two-piece toilet, brown walls, a submerged sink, marble worktops, recessed-panel cabinets, medium wood cabinets, a submerged bath and medium hardwood flooring.
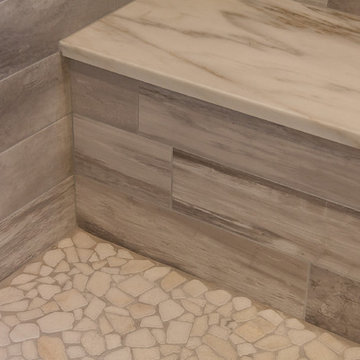
Juli
Expansive contemporary ensuite bathroom in Denver with flat-panel cabinets, distressed cabinets, a freestanding bath, a walk-in shower, beige tiles, ceramic tiles, grey walls, medium hardwood flooring, a submerged sink and granite worktops.
Expansive contemporary ensuite bathroom in Denver with flat-panel cabinets, distressed cabinets, a freestanding bath, a walk-in shower, beige tiles, ceramic tiles, grey walls, medium hardwood flooring, a submerged sink and granite worktops.
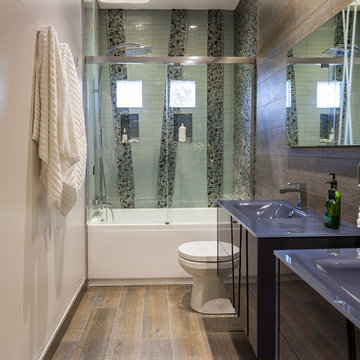
Photos by Christi Nielsen
Medium sized contemporary ensuite bathroom in Dallas with flat-panel cabinets, dark wood cabinets, an alcove bath, a shower/bath combination, a two-piece toilet, black tiles, green tiles, pebble tiles, brown walls, medium hardwood flooring, an integrated sink and glass worktops.
Medium sized contemporary ensuite bathroom in Dallas with flat-panel cabinets, dark wood cabinets, an alcove bath, a shower/bath combination, a two-piece toilet, black tiles, green tiles, pebble tiles, brown walls, medium hardwood flooring, an integrated sink and glass worktops.

Tom Zikas
Design ideas for a medium sized rustic ensuite bathroom in Sacramento with a freestanding bath, beige tiles, a corner shower, medium hardwood flooring, beige walls, porcelain tiles and an open shower.
Design ideas for a medium sized rustic ensuite bathroom in Sacramento with a freestanding bath, beige tiles, a corner shower, medium hardwood flooring, beige walls, porcelain tiles and an open shower.
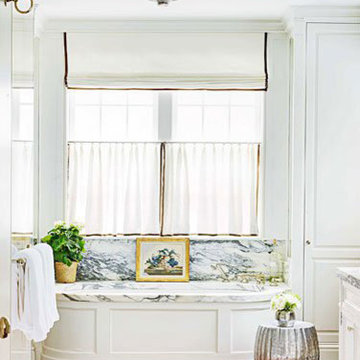
Elegant formal master bath with beautiful marble stone at tub and vanity top. White paneled walls and wood floor are formal but comfortable. Interior design by Markham Roberts.
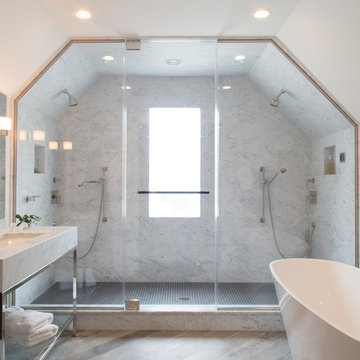
Meredith Heuer
This is an example of a large traditional ensuite bathroom in New York with open cabinets, white cabinets, a freestanding bath, a double shower, grey tiles, marble tiles, white walls, medium hardwood flooring, a console sink, marble worktops, brown floors and a hinged door.
This is an example of a large traditional ensuite bathroom in New York with open cabinets, white cabinets, a freestanding bath, a double shower, grey tiles, marble tiles, white walls, medium hardwood flooring, a console sink, marble worktops, brown floors and a hinged door.
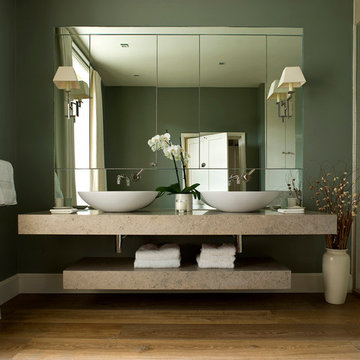
Contemporary ensuite bathroom in London with green walls, medium hardwood flooring and a vessel sink.
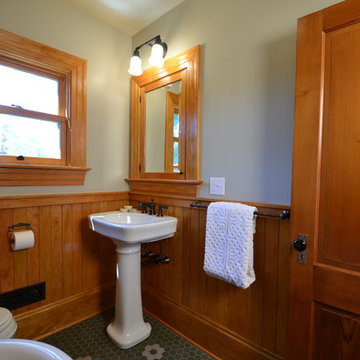
Design ideas for a small country bathroom in Portland with a pedestal sink, medium wood cabinets, a claw-foot bath, a two-piece toilet, beige walls and medium hardwood flooring.
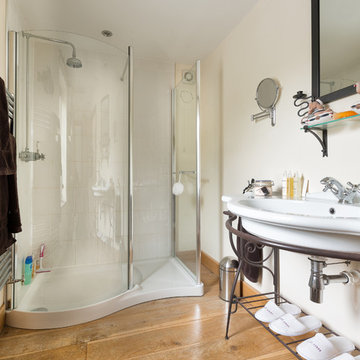
Contemporary en-suite shower room with walk -in shower cubicle. Colin Cadle Photography, Photo Styling Jan Cadle
Design ideas for a medium sized rural bathroom in Devon with a corner shower, white tiles, ceramic tiles and medium hardwood flooring.
Design ideas for a medium sized rural bathroom in Devon with a corner shower, white tiles, ceramic tiles and medium hardwood flooring.

Cal Mitchner Photography
Photo of a rural bathroom in Charlotte with a submerged sink, medium wood cabinets, green walls, medium hardwood flooring, a two-piece toilet and flat-panel cabinets.
Photo of a rural bathroom in Charlotte with a submerged sink, medium wood cabinets, green walls, medium hardwood flooring, a two-piece toilet and flat-panel cabinets.

The master bath seen here is compact in its footprint - again drawing from the local boat building traditions. Tongue and groove fir walls conceal hidden compartments and feel tailored yet simple.
The hanging wall cabinet allow for a more open feeling as well.
The shower is given a large amount of the floor area of the room. A curb-less configuration with two shower heads and a continuous shelf. The shower utilizes polished finishes on the walls and a sandblasted finish on the floor.
Eric Reinholdt - Project Architect/Lead Designer with Elliott + Elliott Architecture Photo: Tom Crane Photography, Inc.
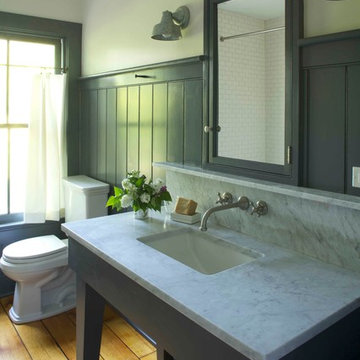
One of the bathrooms, with a custom vanity designed to look like a farm work table, and a marble top. Painted wide bead board and recessed wood framed medicine cabinet with industrial galvanized steel lights complete the aesthetic. Original wide board wood floors were restored.
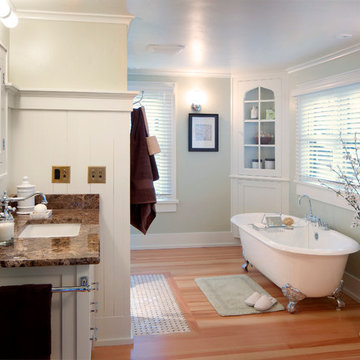
This is an example of a traditional bathroom in Other with a claw-foot bath, granite worktops and medium hardwood flooring.

This is an example of a rustic bathroom in Other with a freestanding bath, stone slabs, beige walls, medium hardwood flooring, marble worktops and a chimney breast.

Local craftsmen and sculptors were engaged for the 'tansu' tub, uniquely carved bathroom door, entry bench, dining room table made of reused bowling lane, and custom pot rack over the kitchen island.
© www.edwardcaldwellphoto.com
Bathroom with Medium Hardwood Flooring Ideas and Designs
6
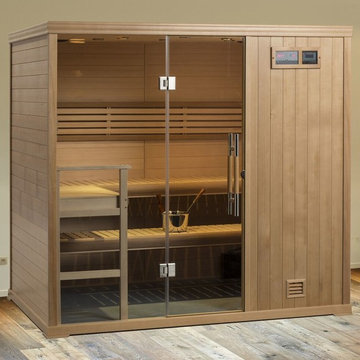

 Shelves and shelving units, like ladder shelves, will give you extra space without taking up too much floor space. Also look for wire, wicker or fabric baskets, large and small, to store items under or next to the sink, or even on the wall.
Shelves and shelving units, like ladder shelves, will give you extra space without taking up too much floor space. Also look for wire, wicker or fabric baskets, large and small, to store items under or next to the sink, or even on the wall.  The sink, the mirror, shower and/or bath are the places where you might want the clearest and strongest light. You can use these if you want it to be bright and clear. Otherwise, you might want to look at some soft, ambient lighting in the form of chandeliers, short pendants or wall lamps. You could use accent lighting around your bath in the form to create a tranquil, spa feel, as well.
The sink, the mirror, shower and/or bath are the places where you might want the clearest and strongest light. You can use these if you want it to be bright and clear. Otherwise, you might want to look at some soft, ambient lighting in the form of chandeliers, short pendants or wall lamps. You could use accent lighting around your bath in the form to create a tranquil, spa feel, as well. 