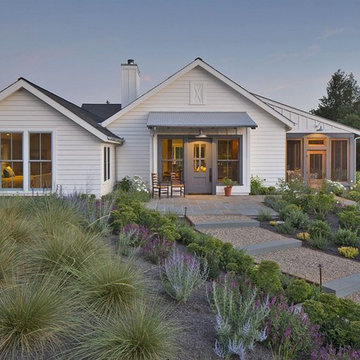Bungalow House Exterior Ideas and Designs
Refine by:
Budget
Sort by:Popular Today
141 - 160 of 88,293 photos
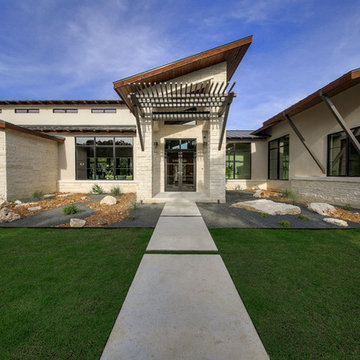
hill country contemporary house designed by oscar e flores design studio in cordillera ranch on a 14 acre property
Photo of a large and white classic bungalow concrete detached house in Austin with a lean-to roof and a metal roof.
Photo of a large and white classic bungalow concrete detached house in Austin with a lean-to roof and a metal roof.

Polsky Perlstein Architects, Michael Hospelt Photography
Design ideas for a gey rural bungalow detached house in San Francisco with wood cladding, a pitched roof and a metal roof.
Design ideas for a gey rural bungalow detached house in San Francisco with wood cladding, a pitched roof and a metal roof.
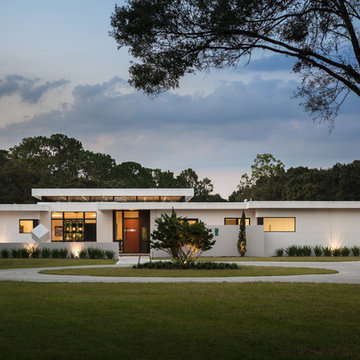
Ryan Gamma Photography
Medium sized and white modern bungalow render detached house in Tampa with a flat roof.
Medium sized and white modern bungalow render detached house in Tampa with a flat roof.
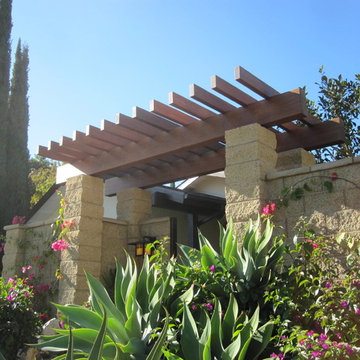
Inspiration for a medium sized and white contemporary bungalow render detached house in Orange County with a pitched roof.

This 60's Style Ranch home was recently remodeled to withhold the Barley Pfeiffer standard. This home features large 8' vaulted ceilings, accented with stunning premium white oak wood. The large steel-frame windows and front door allow for the infiltration of natural light; specifically designed to let light in without heating the house. The fireplace is original to the home, but has been resurfaced with hand troweled plaster. Special design features include the rising master bath mirror to allow for additional storage.
Photo By: Alan Barley
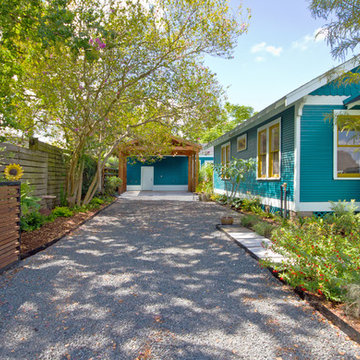
Looking down the driveway from the street.
This is an example of a medium sized and blue classic bungalow detached house in Houston with wood cladding, a pitched roof and a shingle roof.
This is an example of a medium sized and blue classic bungalow detached house in Houston with wood cladding, a pitched roof and a shingle roof.
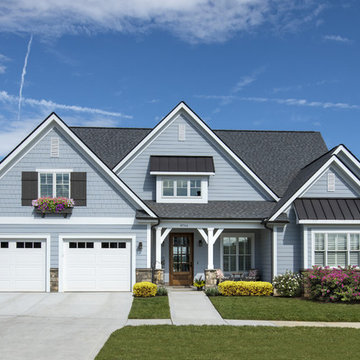
Cozy yet spacious, this Craftsman-style home plan exhibits charm with close attention to detail. The front-entry garage is convenient and the divided garage doors keep it stylish. Copper roofs crown several windows as well as the front porch, giving the home a striking contrast to the cedar shake and stone. Inside, the foyer and dining room greet visitors in a luxurious and formal manner. A larger great room and kitchen are completely open to one another, with a cozy breakfast nook off to the side. A stunning fireplace, vaulted ceiling and rear-porch access make the great room the ideal entertaining space. The master bedroom of the house plan is in a wing to itself and features porch access, as well as a generous walk-in closet and elegant master bath. On the opposite side of the home, two secondary bedrooms share a bath and both include a window seat.
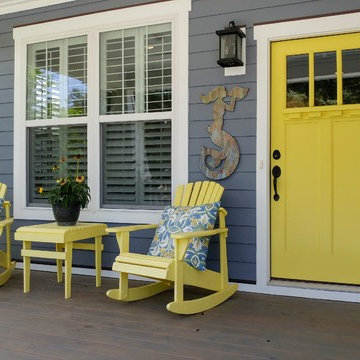
Mark Ballard
Inspiration for a medium sized and blue traditional bungalow detached house in Other with concrete fibreboard cladding, a pitched roof and a shingle roof.
Inspiration for a medium sized and blue traditional bungalow detached house in Other with concrete fibreboard cladding, a pitched roof and a shingle roof.
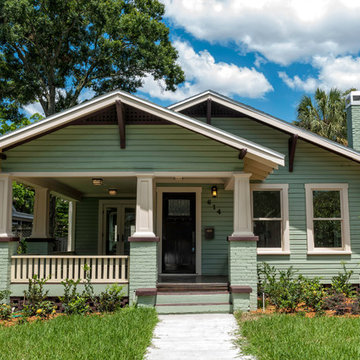
Small and blue traditional bungalow detached house in Tampa with wood cladding, a pitched roof and a shingle roof.
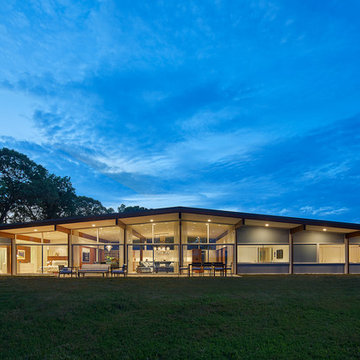
Photography: Anice Hoachlander, Hoachlander Davis Photography.
Beige and large retro bungalow brick detached house in DC Metro with a pitched roof.
Beige and large retro bungalow brick detached house in DC Metro with a pitched roof.
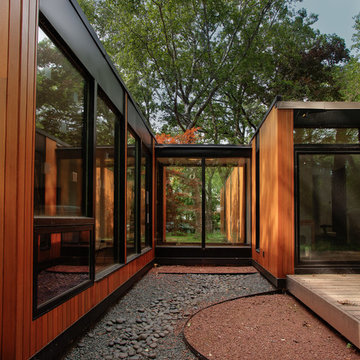
Ken Dahlin
This is an example of a midcentury bungalow house exterior in Milwaukee with wood cladding and a flat roof.
This is an example of a midcentury bungalow house exterior in Milwaukee with wood cladding and a flat roof.

Photo of a large and white contemporary bungalow concrete detached house in Miami with a flat roof.
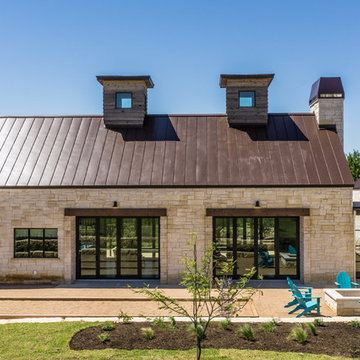
The Vineyard Farmhouse in the Peninsula at Rough Hollow. This 2017 Greater Austin Parade Home was designed and built by Jenkins Custom Homes. Cedar Siding and the Pine for the soffits and ceilings was provided by TimberTown.

Architect: Amanda Martocchio Architecture & Design
Photography: Michael Moran
Project Year:2016
This LEED-certified project was a substantial rebuild of a 1960's home, preserving the original foundation to the extent possible, with a small amount of new area, a reconfigured floor plan, and newly envisioned massing. The design is simple and modern, with floor to ceiling glazing along the rear, connecting the interior living spaces to the landscape. The design process was informed by building science best practices, including solar orientation, triple glazing, rain-screen exterior cladding, and a thermal envelope that far exceeds code requirements.

Design ideas for a large and white modern bungalow render detached house in San Francisco with a metal roof and a flat roof.
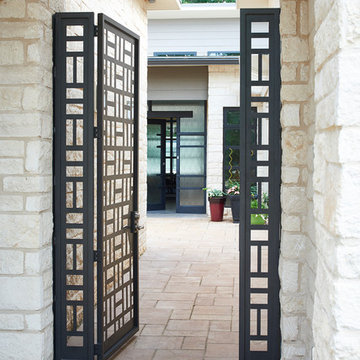
Yes! Modern in Suwanee! Our client cleared a deep, private lot, and with an Arizona architect visioned their new-build, open-plan home. New Mood Design was contracted in 2015 + 2016 to pull together the fixed interior design elements. We worked with finishes already chosen by the couple - Texas Limestone cladding, kitchen design/finishes + floor tile - and harmonized these with exterior/interior paint + stain color plans and remaining fixed finishes/fixtures throughout the home: carpeting, bathroom tiles, lighting, window treatments, furnishings + artworks. A joy of a project!
Photography ©: Marc Mauldin Photography Inc., Atlanta
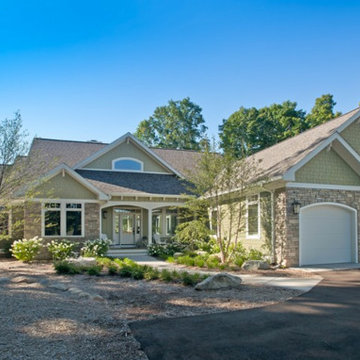
Transitional Craftsman style home with walkout lower level living, covered porches, sun room and open floor plan living. Built by Adelaine Construction, Inc. Designed by ZKE Designs. Photography by Speckman Photography. Landscaping by Louis A. Hoffman, Nursery.

Mariko Reed
Inspiration for a medium sized and brown retro bungalow detached house in San Francisco with wood cladding and a flat roof.
Inspiration for a medium sized and brown retro bungalow detached house in San Francisco with wood cladding and a flat roof.
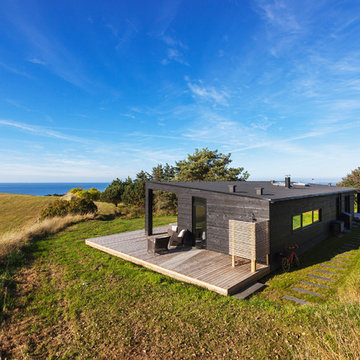
This is an example of a black scandinavian bungalow house exterior in Copenhagen with wood cladding.
Bungalow House Exterior Ideas and Designs
8
