Cloakroom with Glass-front Cabinets Ideas and Designs
Refine by:
Budget
Sort by:Popular Today
21 - 40 of 291 photos
Item 1 of 2

Design ideas for a medium sized rustic cloakroom in Other with glass-front cabinets, beige cabinets, grey walls, dark hardwood flooring, a submerged sink, travertine worktops, beige worktops, a freestanding vanity unit and wallpapered walls.
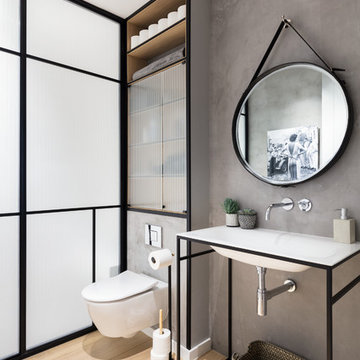
This is an example of a contemporary cloakroom in London with a wall mounted toilet, grey walls, light hardwood flooring, an integrated sink, glass-front cabinets and beige floors.
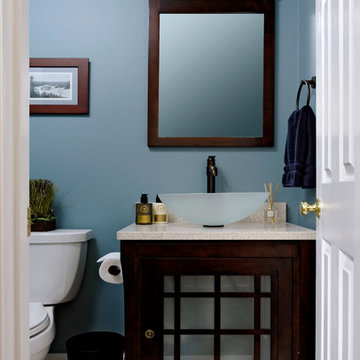
This was a very small space but our photographer Bob Narod did a great job capturing its details and zen like feel. Remodeled by Murphy's Design.
This is an example of a small classic cloakroom in DC Metro with glass-front cabinets, dark wood cabinets, blue walls and a vessel sink.
This is an example of a small classic cloakroom in DC Metro with glass-front cabinets, dark wood cabinets, blue walls and a vessel sink.

Built in 1925, this 15-story neo-Renaissance cooperative building is located on Fifth Avenue at East 93rd Street in Carnegie Hill. The corner penthouse unit has terraces on four sides, with views directly over Central Park and the city skyline beyond.
The project involved a gut renovation inside and out, down to the building structure, to transform the existing one bedroom/two bathroom layout into a two bedroom/three bathroom configuration which was facilitated by relocating the kitchen into the center of the apartment.
The new floor plan employs layers to organize space from living and lounge areas on the West side, through cooking and dining space in the heart of the layout, to sleeping quarters on the East side. A glazed entry foyer and steel clad “pod”, act as a threshold between the first two layers.
All exterior glazing, windows and doors were replaced with modern units to maximize light and thermal performance. This included erecting three new glass conservatories to create additional conditioned interior space for the Living Room, Dining Room and Master Bedroom respectively.
Materials for the living areas include bronzed steel, dark walnut cabinetry and travertine marble contrasted with whitewashed Oak floor boards, honed concrete tile, white painted walls and floating ceilings. The kitchen and bathrooms are formed from white satin lacquer cabinetry, marble, back-painted glass and Venetian plaster. Exterior terraces are unified with the conservatories by large format concrete paving and a continuous steel handrail at the parapet wall.
Photography by www.petermurdockphoto.com
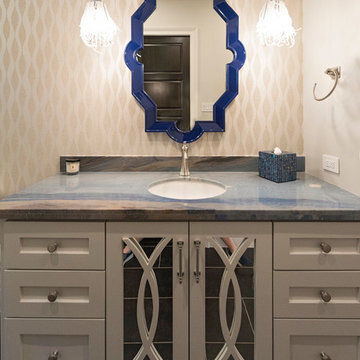
Holly Paulson
Photo of a medium sized contemporary cloakroom in Houston with glass-front cabinets, beige cabinets, beige walls, a submerged sink, quartz worktops and multi-coloured worktops.
Photo of a medium sized contemporary cloakroom in Houston with glass-front cabinets, beige cabinets, beige walls, a submerged sink, quartz worktops and multi-coloured worktops.
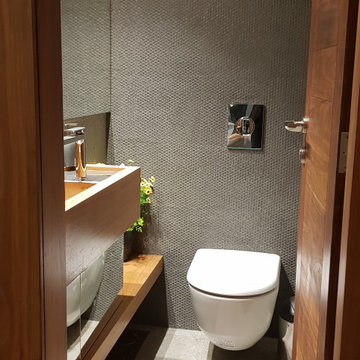
This is an example of a small modern cloakroom in Other with glass-front cabinets, light wood cabinets, a wall mounted toilet, grey tiles, ceramic tiles, grey walls, ceramic flooring, an integrated sink, wooden worktops, grey floors and a floating vanity unit.
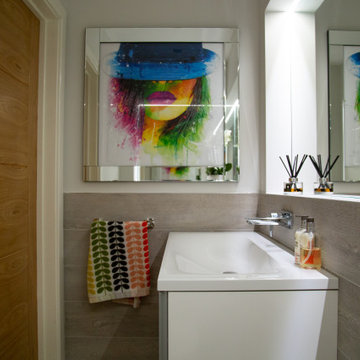
Inspiration for a small contemporary cloakroom in Other with glass-front cabinets, white cabinets, a wall mounted toilet, grey tiles, porcelain tiles, grey walls, porcelain flooring, a wall-mounted sink and grey floors.

Small powder bath off living room was updated with glamour in mind. Lacquered grasscloth wallpaper has the look and texture of a Chanel suit. The modern cut crystal lighting and the painting-like Tufenkian carpet compliment the modern glass wall-hung sink.
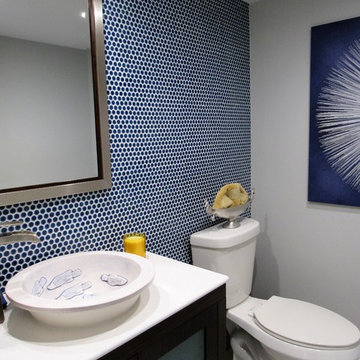
This is an example of a small classic cloakroom in Miami with glass-front cabinets, dark wood cabinets, a two-piece toilet, blue tiles, mosaic tiles, blue walls, travertine flooring, a vessel sink, solid surface worktops and beige floors.

Martha O'Hara Interiors, Interior Design & Photo Styling | Elevation Homes, Builder | Troy Thies, Photography | Murphy & Co Design, Architect |
Please Note: All “related,” “similar,” and “sponsored” products tagged or listed by Houzz are not actual products pictured. They have not been approved by Martha O’Hara Interiors nor any of the professionals credited. For information about our work, please contact design@oharainteriors.com.
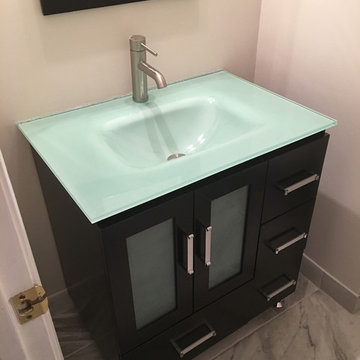
Inspiration for a small contemporary cloakroom in DC Metro with glass-front cabinets, dark wood cabinets, white walls, marble flooring, an integrated sink, glass worktops and grey floors.
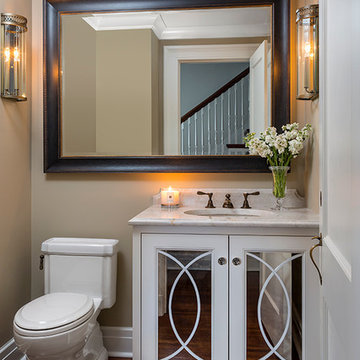
Designed by Rosemary Merrill & Jen Seeger
Custom cabinetry with arched mullions and mirror inset, painted in Benjamin Moore - Simply White, custom mirror from Nash Framing, Urban Electric Co wall sconces, Toto Toilet, Waterworks faucet, Quartzite countertops, walls painted in Farrow & Ball, Stoney Ground
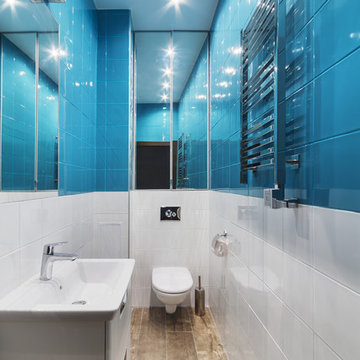
Photo of a medium sized contemporary cloakroom in Yekaterinburg with a wall mounted toilet, blue tiles, white tiles, glass-front cabinets, white cabinets, stone tiles, white walls, porcelain flooring, a wall-mounted sink and brown floors.

This is an example of a small contemporary cloakroom in Toronto with glass-front cabinets, grey cabinets, a one-piece toilet, grey walls, ceramic flooring, a submerged sink, solid surface worktops and beige floors.
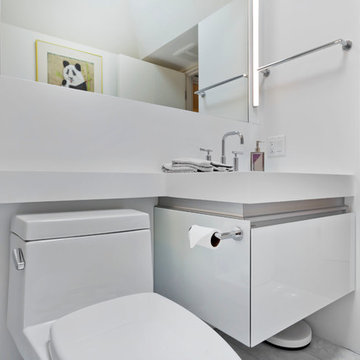
Gilbertson Photography
Small contemporary cloakroom in Minneapolis with a submerged sink, glass-front cabinets, white cabinets, solid surface worktops, a one-piece toilet, white tiles and porcelain flooring.
Small contemporary cloakroom in Minneapolis with a submerged sink, glass-front cabinets, white cabinets, solid surface worktops, a one-piece toilet, white tiles and porcelain flooring.
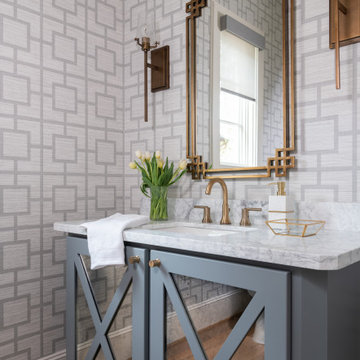
Medium sized traditional cloakroom in Houston with glass-front cabinets, grey cabinets, grey walls, light hardwood flooring, a submerged sink, marble worktops, brown floors and white worktops.
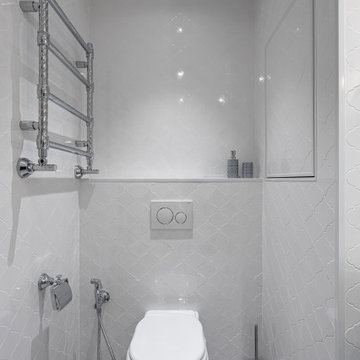
Маленькая совмещенная ванная в монохромных оттенках.
Inspiration for a small classic cloakroom in Moscow with glass-front cabinets, grey cabinets, a wall mounted toilet, white tiles, ceramic tiles, white walls, ceramic flooring, a built-in sink and grey floors.
Inspiration for a small classic cloakroom in Moscow with glass-front cabinets, grey cabinets, a wall mounted toilet, white tiles, ceramic tiles, white walls, ceramic flooring, a built-in sink and grey floors.
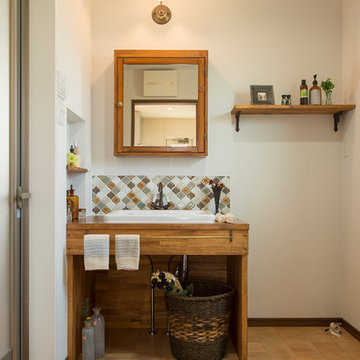
新築なのにどこか懐かしい雰囲気のお家。
かわいくなり過ぎないように落ち着いたブラウンで統一しました。
雑貨屋さんのようなLDK、かわいいタイルの洗面台など働くママが笑顔になるお家です。
This is an example of a mediterranean cloakroom in Other with glass-front cabinets, white walls, terracotta flooring and brown floors.
This is an example of a mediterranean cloakroom in Other with glass-front cabinets, white walls, terracotta flooring and brown floors.

This is an example of a medium sized modern cloakroom in Tampa with glass-front cabinets, grey tiles, marble tiles, marble flooring, black floors, white worktops and a freestanding vanity unit.
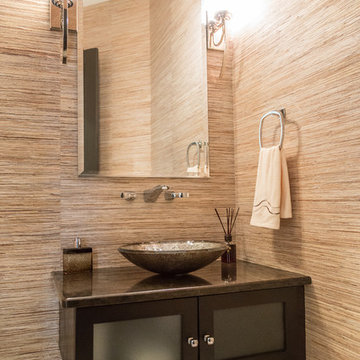
Brett Lance Photography
Design ideas for a medium sized modern cloakroom in Atlanta with glass-front cabinets, dark wood cabinets, a two-piece toilet, grey tiles, ceramic tiles, brown walls, porcelain flooring, a vessel sink and granite worktops.
Design ideas for a medium sized modern cloakroom in Atlanta with glass-front cabinets, dark wood cabinets, a two-piece toilet, grey tiles, ceramic tiles, brown walls, porcelain flooring, a vessel sink and granite worktops.
Cloakroom with Glass-front Cabinets Ideas and Designs
2