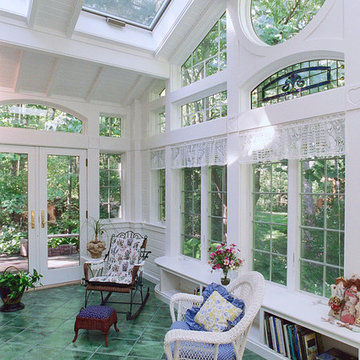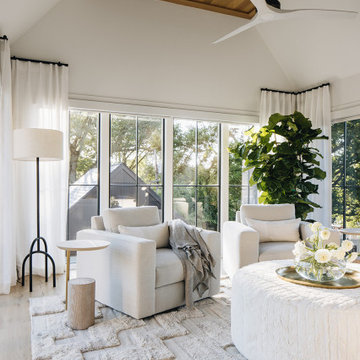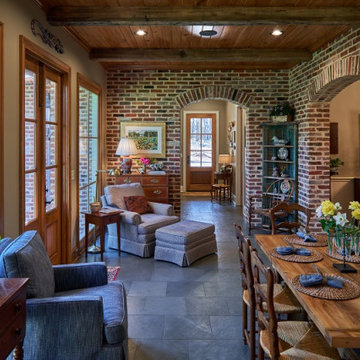Conservatory Ideas and Designs
Refine by:
Budget
Sort by:Popular Today
21 - 40 of 69,665 photos

This one-room sunroom addition is connected to both an existing wood deck, as well as the dining room inside. As part of the project, the homeowners replaced the deck flooring material with composite decking, which gave us the opportunity to run that material into the addition as well, giving the room a seamless indoor / outdoor transition. We also designed the space to be surrounded with windows on three sides, as well as glass doors and skylights, flooding the interior with natural light and giving the homeowners the visual connection to the outside which they so desired. The addition, 12'-0" wide x 21'-6" long, has enabled the family to enjoy the outdoors both in the early spring, as well as into the fall, and has become a wonderful gathering space for the family and their guests.

Martha O'Hara Interiors, Interior Design & Photo Styling | Corey Gaffer, Photography | Please Note: All “related,” “similar,” and “sponsored” products tagged or listed by Houzz are not actual products pictured. They have not been approved by Martha O’Hara Interiors nor any of the professionals credited. For information about our work, please contact design@oharainteriors.com.

Glass Enclosed Conservatory
Design ideas for a large modern conservatory in Minneapolis with a glass ceiling and grey floors.
Design ideas for a large modern conservatory in Minneapolis with a glass ceiling and grey floors.
Find the right local pro for your project

Design ideas for a beach style conservatory in Atlanta with a standard ceiling.

The main design goal of this Northern European country style home was to use traditional, authentic materials that would have been used ages ago. ORIJIN STONE premium stone was selected as one such material, taking the main stage throughout key living areas including the custom hand carved Alder™ Limestone fireplace in the living room, as well as the master bedroom Alder fireplace surround, the Greydon™ Sandstone cobbles used for flooring in the den, porch and dining room as well as the front walk, and for the Greydon Sandstone paving & treads forming the front entrance steps and landing, throughout the garden walkways and patios and surrounding the beautiful pool. This home was designed and built to withstand both trends and time, a true & charming heirloom estate.
Architecture: Rehkamp Larson Architects
Builder: Kyle Hunt & Partners
Landscape Design & Stone Install: Yardscapes
Mason: Meyer Masonry
Interior Design: Alecia Stevens Interiors
Photography: Scott Amundson Photography & Spacecrafting Photography

JS Gibson
Design ideas for a large classic conservatory in Charleston with brick flooring, a standard ceiling, no fireplace and grey floors.
Design ideas for a large classic conservatory in Charleston with brick flooring, a standard ceiling, no fireplace and grey floors.

Inspiration for a large traditional conservatory in Omaha with marble flooring.

Sunroom furniture furnishing details including custom woven roman shades and light gray accent chairs.
Photo of a small classic conservatory in Charlotte with medium hardwood flooring and a standard ceiling.
Photo of a small classic conservatory in Charlotte with medium hardwood flooring and a standard ceiling.

Medium sized farmhouse conservatory in Philadelphia with light hardwood flooring, a standard ceiling and no fireplace.

Design ideas for a classic conservatory in Other with dark hardwood flooring, a standard ceiling and brown floors.

All season room with views of lake.
Anice Hoachlander, Hoachlander Davis Photography LLC
Inspiration for a large coastal conservatory in DC Metro with light hardwood flooring, a standard ceiling and beige floors.
Inspiration for a large coastal conservatory in DC Metro with light hardwood flooring, a standard ceiling and beige floors.

Sun room with casement windows open to let fresh air in and to connect to the outdoors.
Inspiration for a large farmhouse conservatory in New York with dark hardwood flooring, a standard ceiling and brown floors.
Inspiration for a large farmhouse conservatory in New York with dark hardwood flooring, a standard ceiling and brown floors.

wicker furniture, wood coffee table, glass candle holders, folding side table, orange side table, orange pillow, striped cushions, clerestory windows,
Photography by Michael J. Lee

On the interior, not a stitch of drywall was used, the entire enclosure was treated like a lake house porch. Double doors to the back yard allow large plants to be brought in during the winter. A potting station, built in bookshelves that double as seating and heated floors make this a gardener's delight. Photo by Susan Webb

This is an example of a large conservatory in Orlando with brick flooring, no fireplace, a standard ceiling and white floors.

Coastal conservatory in Minneapolis with light hardwood flooring, a standard fireplace, a stone fireplace surround, a standard ceiling and a chimney breast.

Long sunroom turned functional family gathering space with new wall of built ins, detailed millwork, ample comfortable seating in Dover, MA.
Inspiration for a medium sized traditional conservatory in Boston with medium hardwood flooring, no fireplace, a standard ceiling and brown floors.
Inspiration for a medium sized traditional conservatory in Boston with medium hardwood flooring, no fireplace, a standard ceiling and brown floors.
Conservatory Ideas and Designs
2


