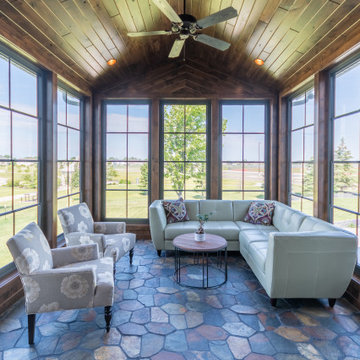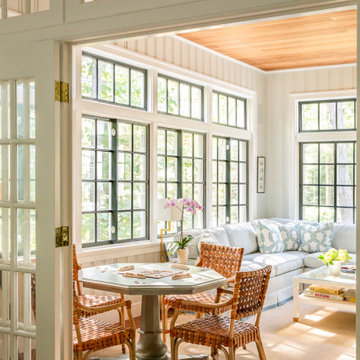Conservatory Ideas and Designs
Refine by:
Budget
Sort by:Popular Today
121 - 140 of 69,665 photos
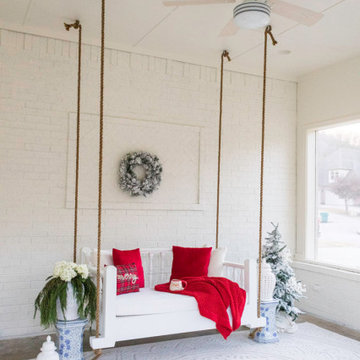
This sunroom was completely remodeled in crisp white. We love how the daybed provides a neutral backdrop for pillows and blankets that bring in color. The crib size cushion has a zippered cover in Sunbrella Canvas White for easy removal and cleaning.
Photo credit: Jennifer Maune
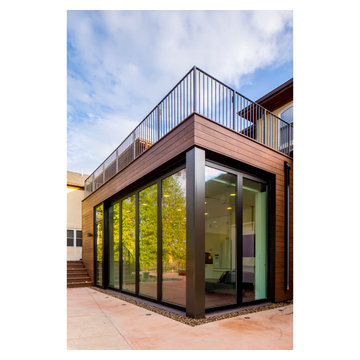
A family that spends a lot of time in and around their beautiful saltwater pool, did not have a place in their home that provided them a visual or physical connection. They also lacked any storage for all their pool “stuff”. With small children and a love for entertaining, they needed a room that served and supported their watery lifestyle. We took over an empty and unused notch along the back of the house adjacent to the pool patio to create a new bright and airy pool house.
The new out building attempts to unify 4 areas; an existing deck, an upper master bedroom balcony, a lower lawn, and the pool itself, and provide the missing storage. By locating the pool house at the juxtaposition of these areas, the new room was able to provide a new expanded rooftop balcony for the master, anchor and define the dining and barbeque deck, extend and connect to the pool and patio, and create a new access to integrate the lower lawn – and carve out the much needed storage for the variety of pool toys and equipment.
The building itself is 400 sf with bath, laundry, storage, mechanical, kitchen, and living. A single new secure connection is made into the house through the existing mudroom. Clad with crisply detailed ship lap cedar, it draws on the existing material palate of the house and nods to the boat aesthetic in expression and efficiency. With pocketing glass walls the pool house is both the utility building needed, and an expansion of the vibrant pool scene itself, inside and outside, along the poolside.
Photographer: Brandon Stengelwww.farmkidstudios.com
Location: Edina, MN
Completed: 2013
Project Team:
Ben Awes AIA, Principal-In-Charge
Bob Ganser AIA
Christian Dean AIA
Nate Dodge
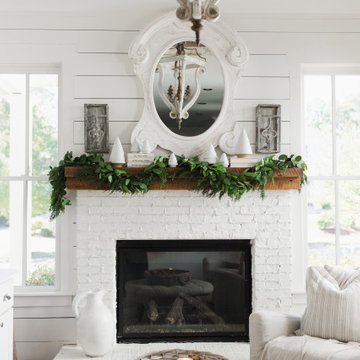
Romantic conservatory in Atlanta with a standard fireplace and a brick fireplace surround.
Find the right local pro for your project

Photo of a coastal conservatory in Minneapolis with carpet, a wood burning stove, a stone fireplace surround, a standard ceiling, grey floors and feature lighting.
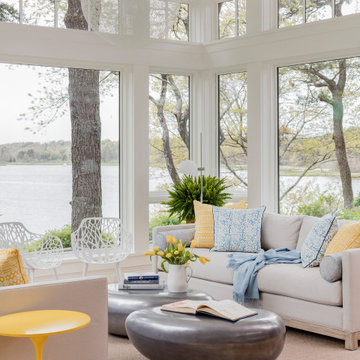
Nautical conservatory in Boston with light hardwood flooring, no fireplace and beige floors.

This cozy lake cottage skillfully incorporates a number of features that would normally be restricted to a larger home design. A glance of the exterior reveals a simple story and a half gable running the length of the home, enveloping the majority of the interior spaces. To the rear, a pair of gables with copper roofing flanks a covered dining area and screened porch. Inside, a linear foyer reveals a generous staircase with cascading landing.
Further back, a centrally placed kitchen is connected to all of the other main level entertaining spaces through expansive cased openings. A private study serves as the perfect buffer between the homes master suite and living room. Despite its small footprint, the master suite manages to incorporate several closets, built-ins, and adjacent master bath complete with a soaker tub flanked by separate enclosures for a shower and water closet.
Upstairs, a generous double vanity bathroom is shared by a bunkroom, exercise space, and private bedroom. The bunkroom is configured to provide sleeping accommodations for up to 4 people. The rear-facing exercise has great views of the lake through a set of windows that overlook the copper roof of the screened porch below.
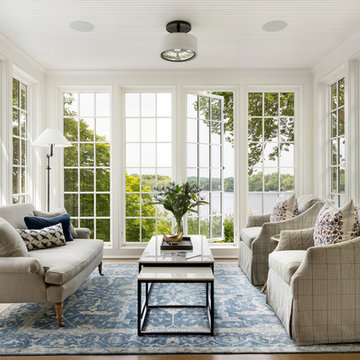
Inspiration for a beach style conservatory in Minneapolis with light hardwood flooring, no fireplace and a standard ceiling.
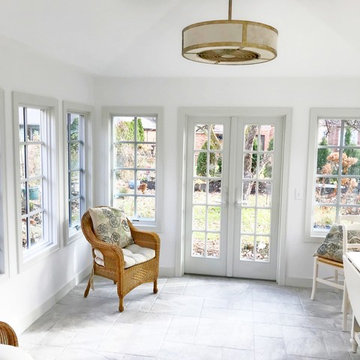
From an unused, storage area to a functional four season room - beautiful transformation!
This is an example of a large traditional conservatory in Detroit with ceramic flooring and grey floors.
This is an example of a large traditional conservatory in Detroit with ceramic flooring and grey floors.

Ayers Landscaping was the General Contractor for room addition, landscape, pavers and sod.
Metal work and furniture done by Vise & Co.
This is an example of a large classic conservatory in Other with limestone flooring, a standard fireplace, a stone fireplace surround and multi-coloured floors.
This is an example of a large classic conservatory in Other with limestone flooring, a standard fireplace, a stone fireplace surround and multi-coloured floors.

This is an example of a large traditional conservatory in New York with light hardwood flooring, no fireplace, a standard ceiling and brown floors.

This is an example of a rustic conservatory in Chicago with a standard fireplace, a stone fireplace surround, a standard ceiling and a chimney breast.

Suzanna Scott Photography
Photo of a small contemporary conservatory in San Francisco with light hardwood flooring, a glass ceiling and beige floors.
Photo of a small contemporary conservatory in San Francisco with light hardwood flooring, a glass ceiling and beige floors.

Design ideas for a classic conservatory in Baltimore with a standard ceiling, grey floors and feature lighting.
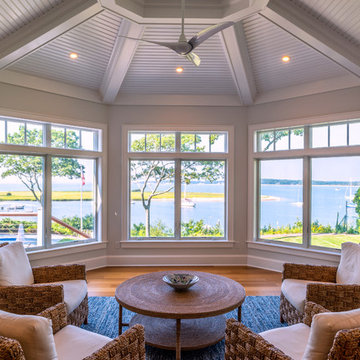
Inspiration for a beach style conservatory in New York with medium hardwood flooring and brown floors.

S.Photography/Shanna Wolf., LOWELL CUSTOM HOMES, Lake Geneva, WI.., Conservatory Craftsmen., Conservatory for the avid gardener with lakefront views
This is an example of a large traditional conservatory in Milwaukee with medium hardwood flooring, a glass ceiling, brown floors and no fireplace.
This is an example of a large traditional conservatory in Milwaukee with medium hardwood flooring, a glass ceiling, brown floors and no fireplace.
Conservatory Ideas and Designs
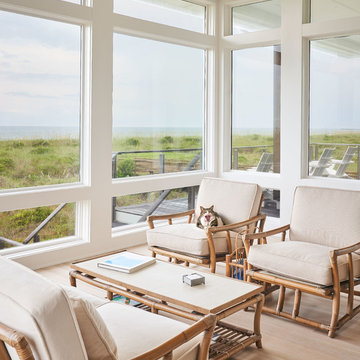
Michael Blevins
Nautical conservatory in Wilmington with light hardwood flooring, no fireplace, a standard ceiling and beige floors.
Nautical conservatory in Wilmington with light hardwood flooring, no fireplace, a standard ceiling and beige floors.

Photo of a classic conservatory in Boston with medium hardwood flooring, a standard ceiling and brown floors.

This new home was designed to nestle quietly into the rich landscape of rolling pastures and striking mountain views. A wrap around front porch forms a facade that welcomes visitors and hearkens to a time when front porch living was all the entertainment a family needed. White lap siding coupled with a galvanized metal roof and contrasting pops of warmth from the stained door and earthen brick, give this home a timeless feel and classic farmhouse style. The story and a half home has 3 bedrooms and two and half baths. The master suite is located on the main level with two bedrooms and a loft office on the upper level. A beautiful open concept with traditional scale and detailing gives the home historic character and charm. Transom lites, perfectly sized windows, a central foyer with open stair and wide plank heart pine flooring all help to add to the nostalgic feel of this young home. White walls, shiplap details, quartz counters, shaker cabinets, simple trim designs, an abundance of natural light and carefully designed artificial lighting make modest spaces feel large and lend to the homeowner's delight in their new custom home.
Kimberly Kerl
7
